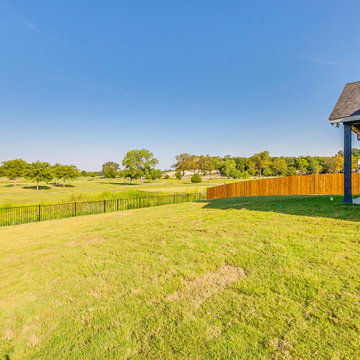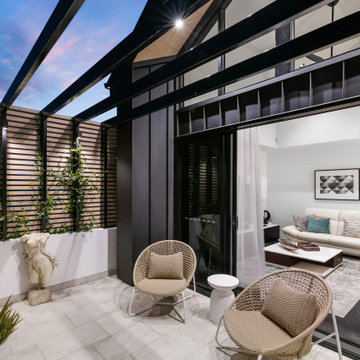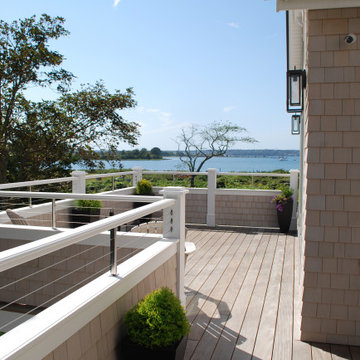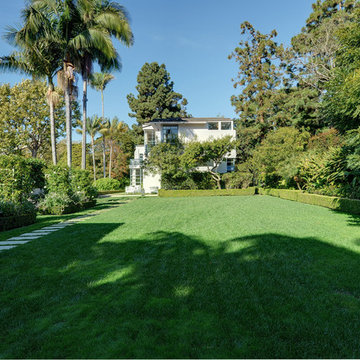Sortera efter:
Budget
Sortera efter:Populärt i dag
141 - 160 av 1 366 foton
Artikel 1 av 3
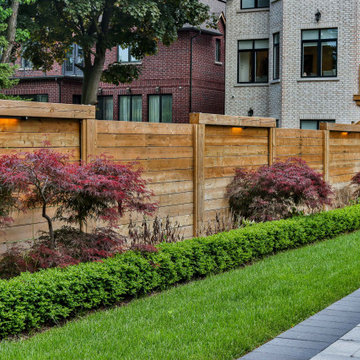
Side Linear Landscape
Idéer för stora vintage trädgårdar i full sol insynsskydd på sommaren, med marksten i betong
Idéer för stora vintage trädgårdar i full sol insynsskydd på sommaren, med marksten i betong
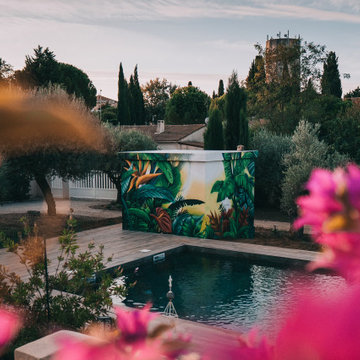
Inredning av en exotisk stor rektangulär pool insynsskydd och framför huset, med poolhus och kakelplattor
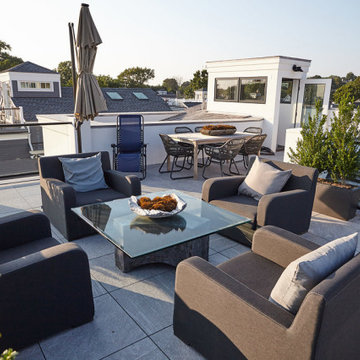
Roof Deck
Exempel på en stor modern balkong insynsskydd, med räcke i glas
Exempel på en stor modern balkong insynsskydd, med räcke i glas
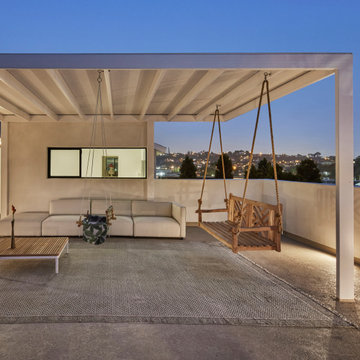
Gloriette / family outdoor at night. Hillside east Los Angeles beyond. Steel pergola with canvas cover and open corner framing the magic
Idéer för stora medelhavsstil balkonger insynsskydd, med en pergola och räcke i flera material
Idéer för stora medelhavsstil balkonger insynsskydd, med en pergola och räcke i flera material
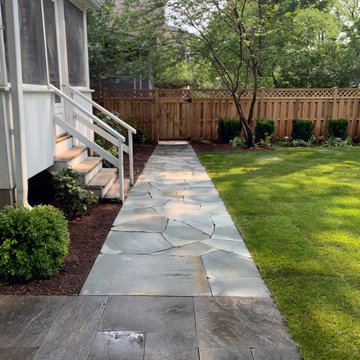
New placements of gates and fencing were aligned with new walkways and a patio in a private area of the yard. A mixture of existing bluestone and new irregular bluestone were used with bluestone chip screening.
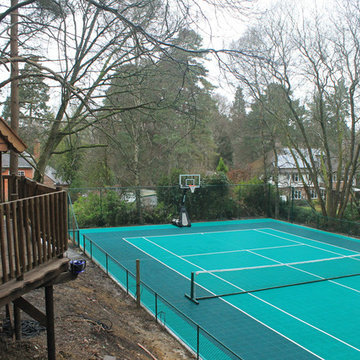
This Project was completed in the winter in preperation for summer 2017. The home owner had an old macadam court over 20 years old. The job consisted of site clearance, curb installation, concrete base, fencing and court surfacing.
The new court doubled up as a basketball court marked out by the dark green tiles to indicate the boundary lines. The net system was portable to allow it to be moved for football and other sports.
The project took atound 8 weeks to complete.
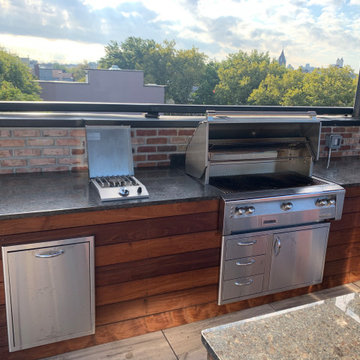
From left to right - Blaze dual trash drawer, Artisan side burner, 42” Alfresco grill, Blaze 39” door / drawer combo under the grill and a Uline 24” outdoor refrigerator.
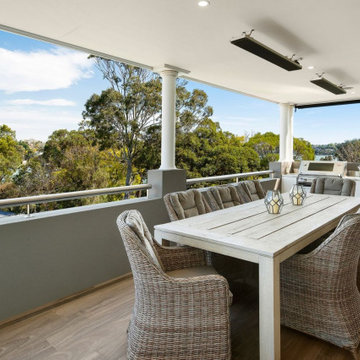
Inredning av en modern stor balkong insynsskydd, med takförlängning och räcke i trä
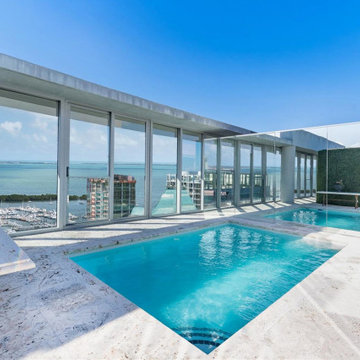
Idéer för stora funkis takterass, rektangulär ovanmarkspooler insynsskydd, med naturstensplattor
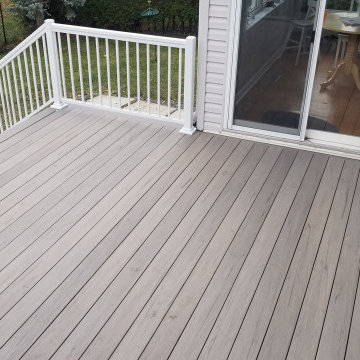
Weighing in at 192 Sqft. (12'x16') is this beauty of a deck.
Our customer wanted to strike an even balance of material throughout the design, and we think it turned out great!
The privacy screening above the railing, as well as the deck skirting was done with pressure treated lumber.
The decking, stair treads and fascia were completed with the TimberTech Pro Legacy collection colour "Ashwood". Starborn Pro Plugs were used to hide the screws on all of the square edge boards.
The railing is once again supplied by Imperial Kool Ray in the 5000 Series profile with 3/4" x 3/4" spindles.
We also laid down landscape fabric with 3/4" clear limestone under the deck to provide a clean storage area.
We couldn't be happier with this one, what a great way to wrap up our season.
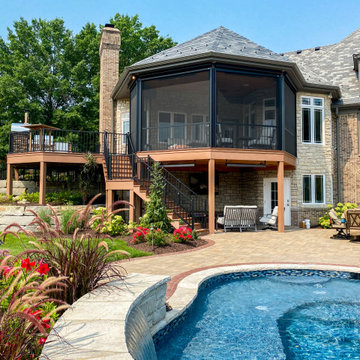
Pairing nicely with an existing pool is an open deck area, covered deck area, and under deck hot tub area. The Heartlands Custom Screen Room system is installed hand-in-hand with Universal Motions retractable vinyl walls. The vinyl walls help add privacy and prevent wind chill from entering the room. The covered space also include Infratech header mounted heaters.
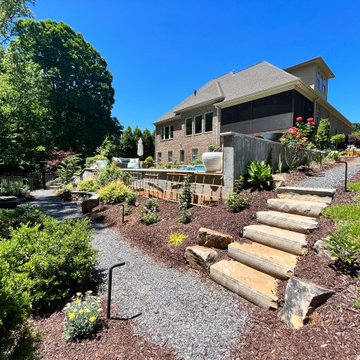
Multiple terraces with various features and one very large retaining wall provided many functional spaces for this client.
Inredning av en klassisk stor anpassad pool insynsskydd och på baksidan av huset, med naturstensplattor
Inredning av en klassisk stor anpassad pool insynsskydd och på baksidan av huset, med naturstensplattor
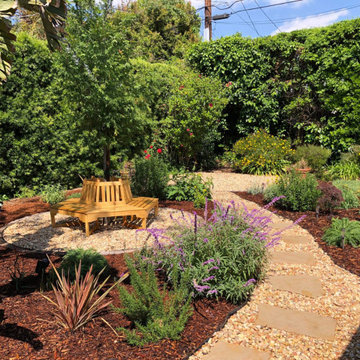
Foto på en stor medelhavsstil bakgård i full sol som tål torka och insynsskydd, med naturstensplattor
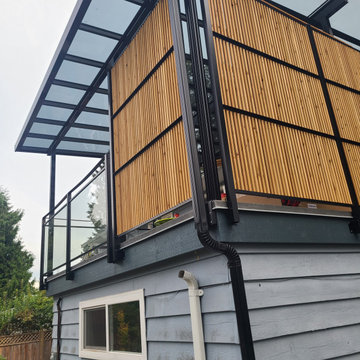
Inredning av en modern stor balkong insynsskydd, med takförlängning och räcke i trä
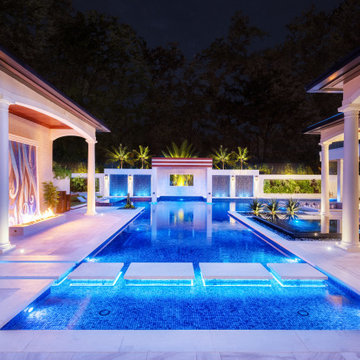
Stepping pads across one end of this sprawling pool allow for easy access to the sun shelfs adjacent to the covered outdoor lounging areas.
Photography by Jimi Smith.
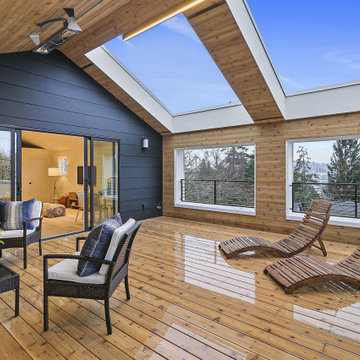
Minimalistisk inredning av en stor takterrass insynsskydd, med takförlängning och räcke i flera material
1 366 foton på stort utomhusdesign insynsskydd
8






