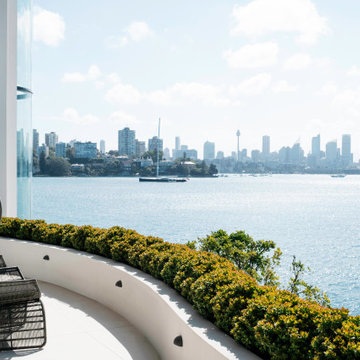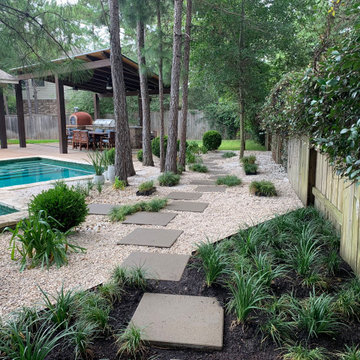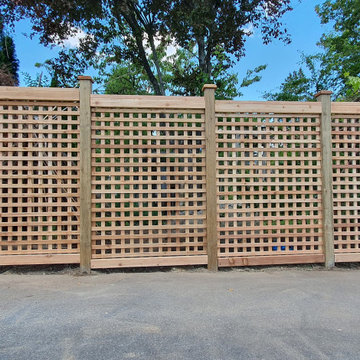Sortera efter:
Budget
Sortera efter:Populärt i dag
61 - 80 av 1 366 foton
Artikel 1 av 3
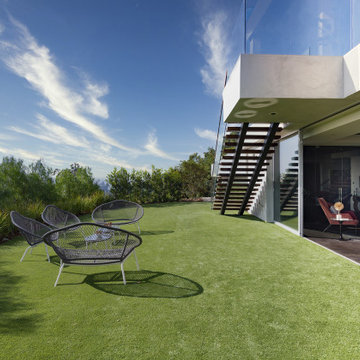
Los Tilos Hollywood Hills modern indoor outdoor home with sliding glass pocket walls & terraces on every floor. Photo by William MacCollum.
Exempel på en stor modern formell trädgård i full sol insynsskydd och längs med huset
Exempel på en stor modern formell trädgård i full sol insynsskydd och längs med huset
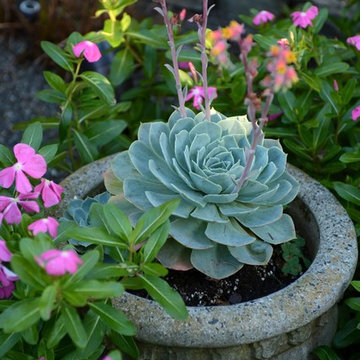
Photography by Stacy Bass
Inspiration för stora klassiska trädgårdar i delvis sol insynsskydd på hösten, med marksten i betong
Inspiration för stora klassiska trädgårdar i delvis sol insynsskydd på hösten, med marksten i betong
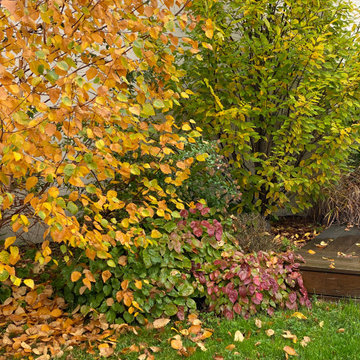
Bientôt le mur du voisin disparaîtra derrière les feuillages
Idéer för stora lantliga trädgårdar i delvis sol insynsskydd på våren, med trädäck
Idéer för stora lantliga trädgårdar i delvis sol insynsskydd på våren, med trädäck
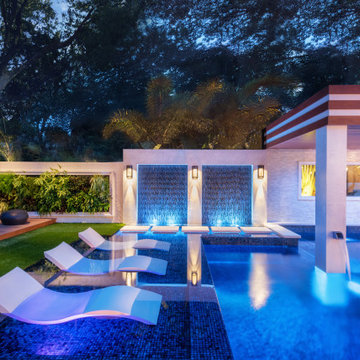
Ledge Lounger chaise lounges adorn the pool's glass tile sun shelf next to the artistic water wall and stepping stone pavers.
Photography by Jimi Smith.
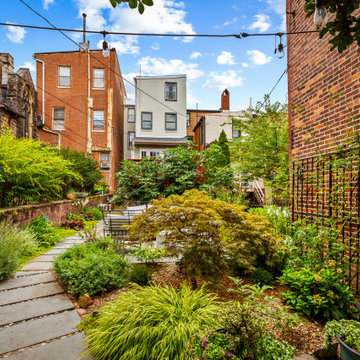
From the rear garden, homeowners and visitors can look over the garden to the central patio and to the house deck, allowing for unobscured sightlines throughout the lengt of the property.
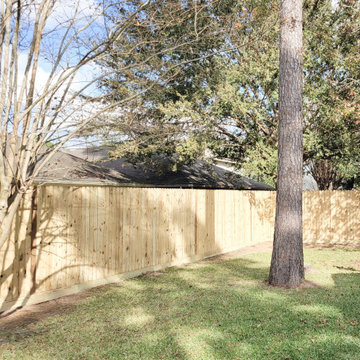
Privacy fence with rot-board. Screwed in pickets and trim along top to prevent warping.
Idéer för stora vintage bakgårdar i full sol insynsskydd
Idéer för stora vintage bakgårdar i full sol insynsskydd
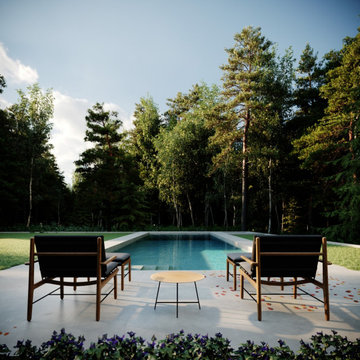
Inredning av en modern stor rektangulär träningspool insynsskydd och längs med huset, med betongplatta
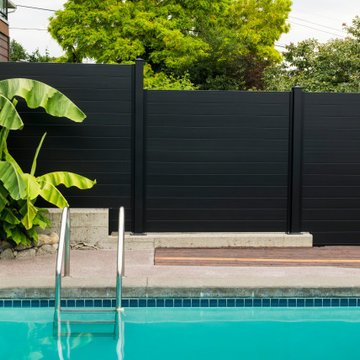
Idéer för stora funkis rektangulär baddammar insynsskydd och på baksidan av huset, med marksten i tegel
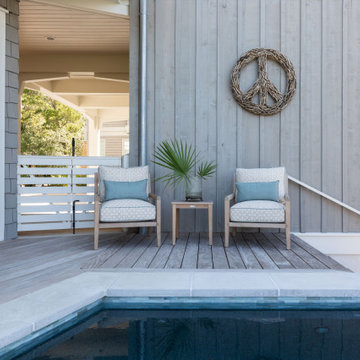
Inspiration för stora maritima anpassad baddammar insynsskydd och på baksidan av huset, med trädäck
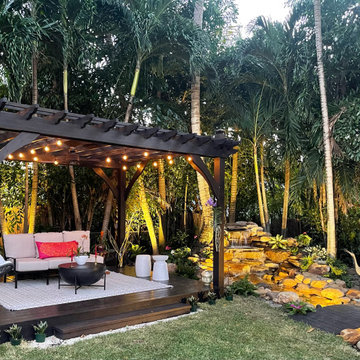
Balinese style water garden including a pond less waterfall and 18’ stream, crossed by a custom made wooden bridge and stone mosaic pathway. 12’ x 16’ Pergola custom built to enjoy the sound of the running water.
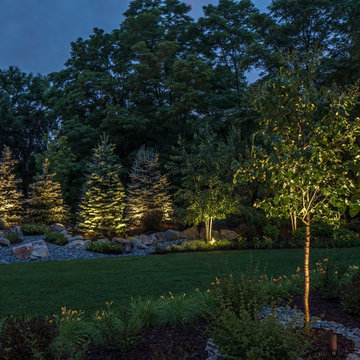
The property has newer trees and mature trees along a creek in the backyard. The beautiful annuals on the berms add undulation in the landscape. Jerry McKay, owner and lighting designer at McKay Landscape Lighting says, "We have light shining down from the mature trees to moonlight the garden area and hostas, we also up lit some select mature trees."
Learn more about the design: https://www.mckaylighting.com/blog/landscape-lighting-design-elkhorn-home-with-pond-waterfall-feature
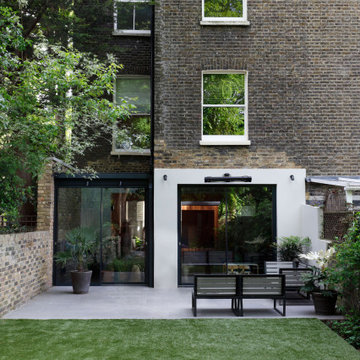
The view from the garden of the finished kitchen extension in Maida Vale, London. The open plan kitchen and dining area looks our onto the patio. Light floods in through the skylight and sliding glass doors by @maxlightltd . In the reflection of the glass you can see the garden room.
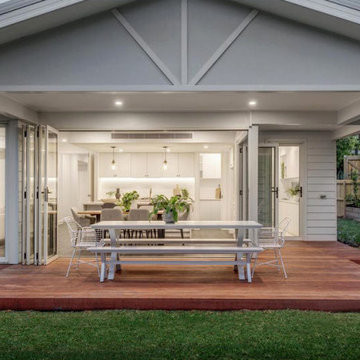
The child-friendly and expansive backyard takes full advantage of the northerly sunshine, highlighted by a covered deck accessed via a full bank of stacker doors from the living areas and kitchen - a perfect layout for entertaining.
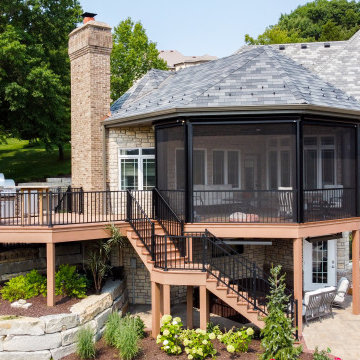
Pairing nicely with an existing pool is an open deck area, covered deck area, and under deck hot tub area. The Heartlands Custom Screen Room system is installed hand-in-hand with Universal Motions retractable vinyl walls. The vinyl walls help add privacy and prevent wind chill from entering the room. The covered space also include Infratech header mounted heaters.
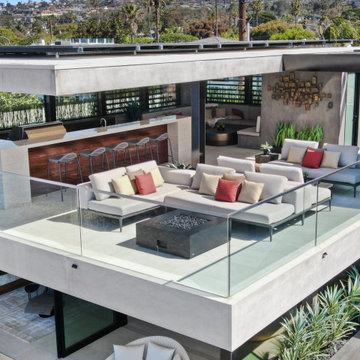
Idéer för att renovera en stor funkis balkong insynsskydd, med takförlängning och räcke i glas
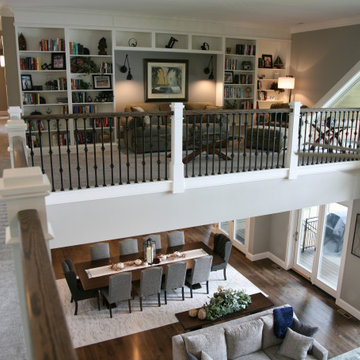
The lofted library overlooks the great room and is located at the top of the staircase. This restful area extends down the hall where there is another bank of shelving across from a deep set window seat. Nothing was overlooked when the homeowner drew up these plans!
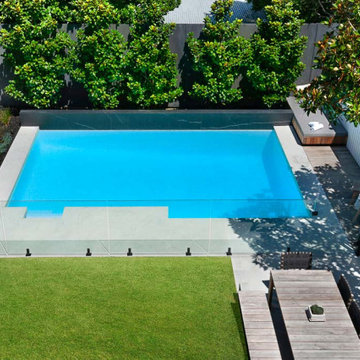
Idéer för en stor modern pool insynsskydd och på baksidan av huset, med marksten i betong
1 366 foton på stort utomhusdesign insynsskydd
4






