1 121 foton på stort utomhusdesign, med räcke i flera material
Sortera efter:
Budget
Sortera efter:Populärt i dag
121 - 140 av 1 121 foton
Artikel 1 av 3
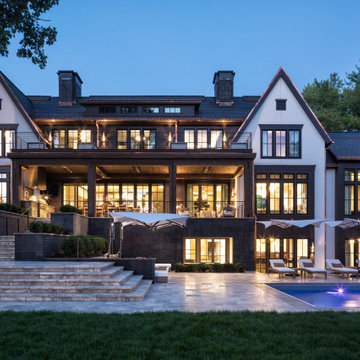
Newly constructed contemporary home on Lake Minnetonka in Orono, MN. This beautifully crafted home featured a custom pool with a travertine stone patio and walkway. The driveway is a combination of pavers in different materials, shapes, and colors.
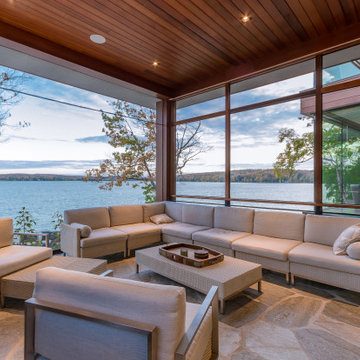
This modern waterfront home was built for today’s contemporary lifestyle with the comfort of a family cottage. Walloon Lake Residence is a stunning three-story waterfront home with beautiful proportions and extreme attention to detail to give both timelessness and character. Horizontal wood siding wraps the perimeter and is broken up by floor-to-ceiling windows and moments of natural stone veneer.
The exterior features graceful stone pillars and a glass door entrance that lead into a large living room, dining room, home bar, and kitchen perfect for entertaining. With walls of large windows throughout, the design makes the most of the lakefront views. A large screened porch and expansive platform patio provide space for lounging and grilling.
Inside, the wooden slat decorative ceiling in the living room draws your eye upwards. The linear fireplace surround and hearth are the focal point on the main level. The home bar serves as a gathering place between the living room and kitchen. A large island with seating for five anchors the open concept kitchen and dining room. The strikingly modern range hood and custom slab kitchen cabinets elevate the design.
The floating staircase in the foyer acts as an accent element. A spacious master suite is situated on the upper level. Featuring large windows, a tray ceiling, double vanity, and a walk-in closet. The large walkout basement hosts another wet bar for entertaining with modern island pendant lighting.
Walloon Lake is located within the Little Traverse Bay Watershed and empties into Lake Michigan. It is considered an outstanding ecological, aesthetic, and recreational resource. The lake itself is unique in its shape, with three “arms” and two “shores” as well as a “foot” where the downtown village exists. Walloon Lake is a thriving northern Michigan small town with tons of character and energy, from snowmobiling and ice fishing in the winter to morel hunting and hiking in the spring, boating and golfing in the summer, and wine tasting and color touring in the fall.
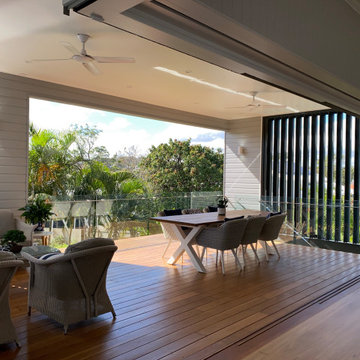
This is where the indoor spaces meet the upper deck. A corner meeting set of large sliding doors stack away to make for a supremely generous entertaining area.
With spacious seating and dining areas, and an attached outdoor kitchen, this space is primed for parties.
The indoor spaces feature VJ lining, hidden automated blinds and seamless blackbutt flooring. Continuing the blackbutt flooring into the outdoor area, the linings change to weatherboard, whilst motorised louvre blades provide screening. Triggered by rain or via remote control, the louvres can provide privacy, capture views to the pool, direct breezes into the home or shield the owners from the weather.
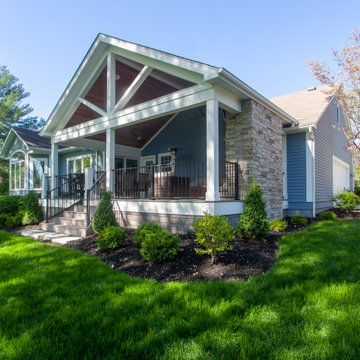
Our clients wanted to update their old uncovered deck and create a comfortable outdoor living space. Before the renovation they were exposed to the weather and now they can use this space all year long.
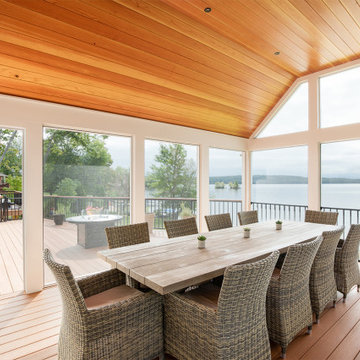
Idéer för en stor lantlig terrass på baksidan av huset, med utekök och räcke i flera material
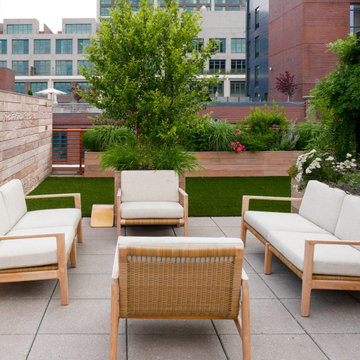
Inredning av en modern stor takterrass, med utekök, en pergola och räcke i flera material

This modern waterfront home was built for today’s contemporary lifestyle with the comfort of a family cottage. Walloon Lake Residence is a stunning three-story waterfront home with beautiful proportions and extreme attention to detail to give both timelessness and character. Horizontal wood siding wraps the perimeter and is broken up by floor-to-ceiling windows and moments of natural stone veneer.
The exterior features graceful stone pillars and a glass door entrance that lead into a large living room, dining room, home bar, and kitchen perfect for entertaining. With walls of large windows throughout, the design makes the most of the lakefront views. A large screened porch and expansive platform patio provide space for lounging and grilling.
Inside, the wooden slat decorative ceiling in the living room draws your eye upwards. The linear fireplace surround and hearth are the focal point on the main level. The home bar serves as a gathering place between the living room and kitchen. A large island with seating for five anchors the open concept kitchen and dining room. The strikingly modern range hood and custom slab kitchen cabinets elevate the design.
The floating staircase in the foyer acts as an accent element. A spacious master suite is situated on the upper level. Featuring large windows, a tray ceiling, double vanity, and a walk-in closet. The large walkout basement hosts another wet bar for entertaining with modern island pendant lighting.
Walloon Lake is located within the Little Traverse Bay Watershed and empties into Lake Michigan. It is considered an outstanding ecological, aesthetic, and recreational resource. The lake itself is unique in its shape, with three “arms” and two “shores” as well as a “foot” where the downtown village exists. Walloon Lake is a thriving northern Michigan small town with tons of character and energy, from snowmobiling and ice fishing in the winter to morel hunting and hiking in the spring, boating and golfing in the summer, and wine tasting and color touring in the fall.
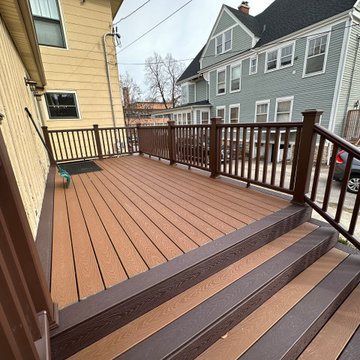
Trex Select decking with picture frame design
Idéer för att renovera en stor vintage terrass på baksidan av huset, med räcke i flera material
Idéer för att renovera en stor vintage terrass på baksidan av huset, med räcke i flera material
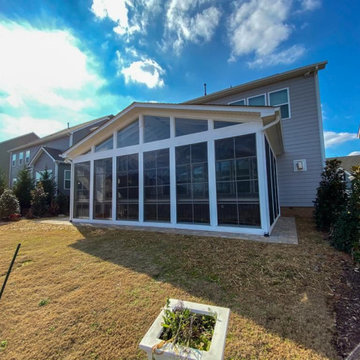
Custom three-season room porch in Waxhaw, NC by Deck Plus.
The porch features a gable roof, an interior with an open rafter ceiling finish with an outdoor kitchen, and an integrated outdoor kitchen.
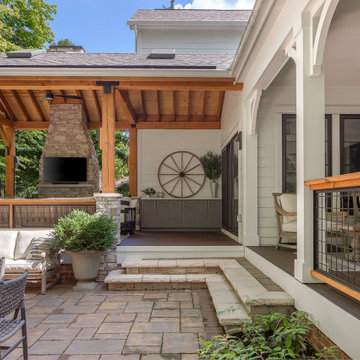
Midwest modern farmhouse porch addition with stone fireplace.
Inspiration för stora lantliga verandor på baksidan av huset, med en eldstad, marksten i betong, takförlängning och räcke i flera material
Inspiration för stora lantliga verandor på baksidan av huset, med en eldstad, marksten i betong, takförlängning och räcke i flera material
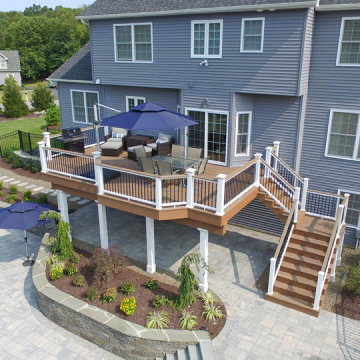
It started with a phone call inquiring about doing a basic deck remodel. When Chris Kehoe arrived on site to learn more about the home layout, budget, and timeline for the homeowners, it became clear that there was far more to the story.
The family was looking for more than just a deck replacement. They were looking to rebuild an outdoor living space that fit lifestyle. There was so much more than what you can input into a contact form that they were considering when reaching out to Orange County Deck Co. They were picturing their dream outdoor living space, which included:
- an inviting pool area
- stunning hardscape to separate spaces
- a secure, maintenance-free second level deck to improve home flow
- space under the deck that could double as hosting space with cover
- beautiful landscaping to enjoy while they sipped their glass of wine at sunset
Here’s how our team took this homeowner’s outdoor living space dreams and turned them into a reality.
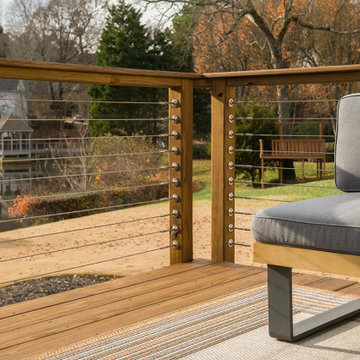
Modern open porch and deck with pressure treated lumber and cable rail. Tongue and groove ceiling inside open porch with space heaters. The deck also features a step down seating area. Designed and built by Atlanta Decking & Fence.
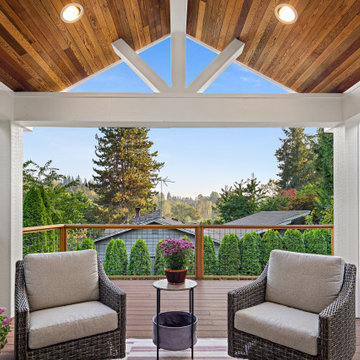
Covered living area with peak-a-boo view
Exempel på en stor modern terrass på baksidan av huset, med takförlängning och räcke i flera material
Exempel på en stor modern terrass på baksidan av huset, med takförlängning och räcke i flera material
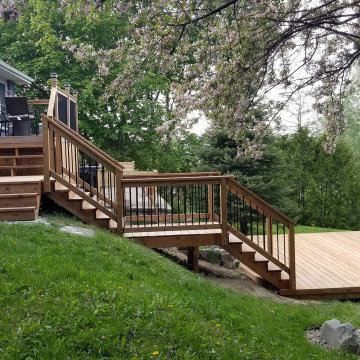
We completed this pressure treated tiered deck and stair project for our most recent customer.
We installed 5/4" deck skirting with an access panel around the existing 10'x10' deck to clean up the appearance and also provided some wet storage space.
Then we designed a multiple level stair and landing system that allowed us to reach our newly constructed 12'x16' deck. The pressure treated wood railing with aluminum Deckorators™ balusters provides safety and a tailored look.
The 12'x16' deck is built upon deck blocks with a stamped limestone base and is a great spot for entertaining!
This design is a favourite among cottage owners with lakefront property. Contact us today to set up an estimate for 2022!
![Wrap-Around Second Story Deck [Rustic]](https://st.hzcdn.com/fimgs/0e313e88001c34b5_6332-w360-h360-b0-p0--.jpg)
This stunning, second-story, wrap-around deck was the perfect addition to this remote home. Nestled along the Hudson Valley of New York, this homeowner was looking to extend their living outdoors.
Built with helical pilings to keep the deck sturdy and safe through any weather for decades to come, this deck was a testament to the importance of NADRA certification and TimberTech decking materials. This deck will require very little maintenance or effort to stay in peak condition for years to come.
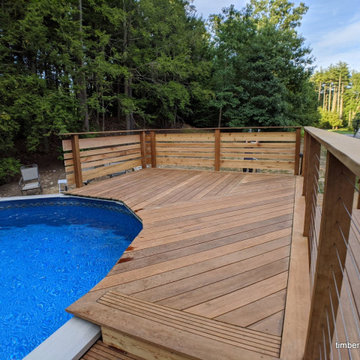
Bild på en stor funkis terrass på baksidan av huset, med en pergola och räcke i flera material
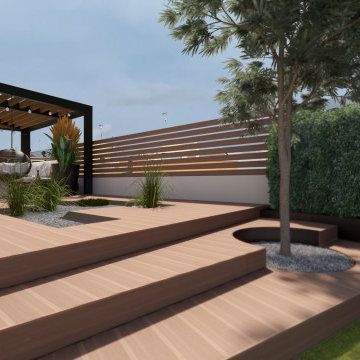
Inspiration för en stor medelhavsstil takterrass, med en pergola och räcke i flera material
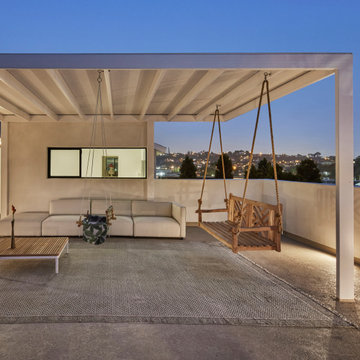
Gloriette / family outdoor at night. Hillside east Los Angeles beyond. Steel pergola with canvas cover and open corner framing the magic
Idéer för stora medelhavsstil balkonger insynsskydd, med en pergola och räcke i flera material
Idéer för stora medelhavsstil balkonger insynsskydd, med en pergola och räcke i flera material
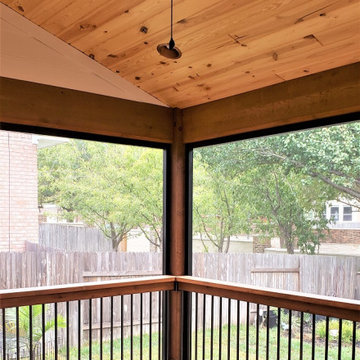
The railing system for the deck and porch features aluminum Deckorators balusters with cedar top and bottom rail. The deck has a chamfered corner making it a little narrower at the top and wider at the bottom. We designed the deck stairs to follow those angles.
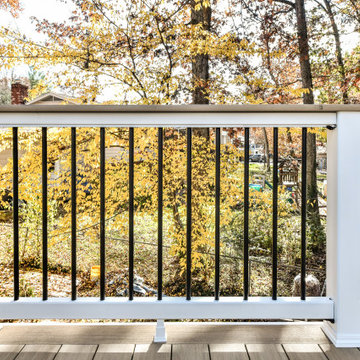
Modern Deck we designed and built. White rails and black balusters that include Custom cocktail rails that surround the deck and stairs. Weathered Teak decking boards by Azek. 30 degrees cooler than the competition.
1 121 foton på stort utomhusdesign, med räcke i flera material
7





