1 121 foton på stort utomhusdesign, med räcke i flera material
Sortera efter:
Budget
Sortera efter:Populärt i dag
101 - 120 av 1 121 foton
Artikel 1 av 3
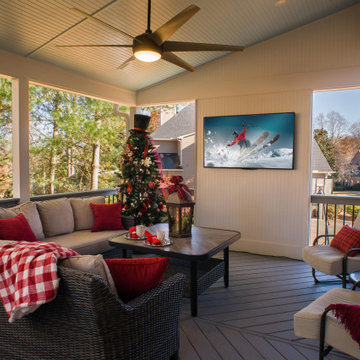
Holiday décor on an open back porch
This new, open front porch is all ready for Christmas with red accents and festive decor. Bead board paneling with shed roof. Designed and built by Atlanta Decking & Fence.
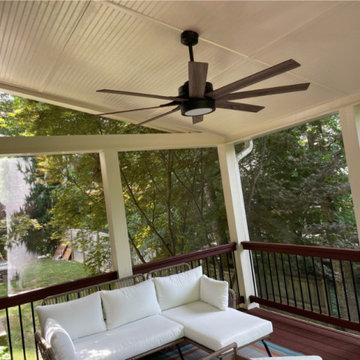
Idéer för en stor modern terrass på baksidan av huset, med takförlängning och räcke i flera material
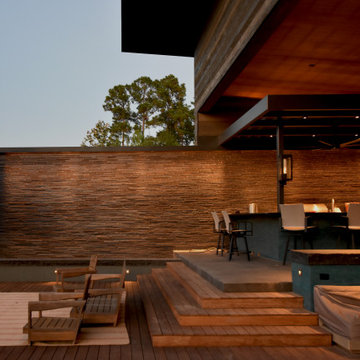
Inspiration för stora moderna terrasser på baksidan av huset, med en öppen spis, takförlängning och räcke i flera material
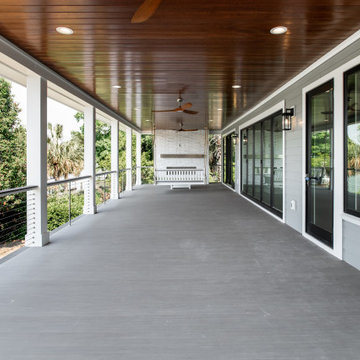
Foto på en stor vintage terrass på baksidan av huset, med en eldstad, takförlängning och räcke i flera material
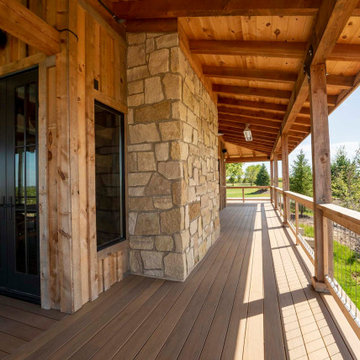
Post and beam home with wraparound porch for outdoor entertaining
Inspiration för stora rustika terrasser på baksidan av huset, med takförlängning och räcke i flera material
Inspiration för stora rustika terrasser på baksidan av huset, med takförlängning och räcke i flera material
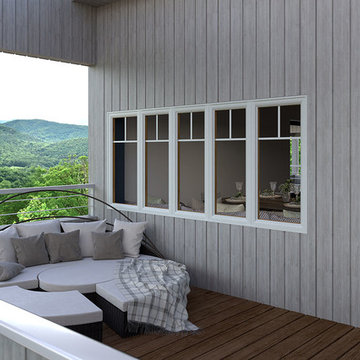
Idéer för en stor modern balkong, med takförlängning och räcke i flera material
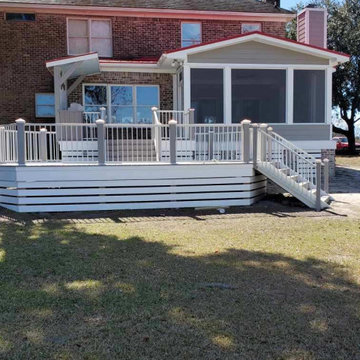
View our Full Deck Renovation project in Savannah, GA! This Savannah, GA Backyard Deck Renovation includes an open deck space and a roof extension with an enclosure that features a stone fireplace, stone tile, shiplap ceilings, ceiling fan, railings, and other elegant finishes. Contact us for a free estimate! https://southernhomesolutions.net/contact-us/
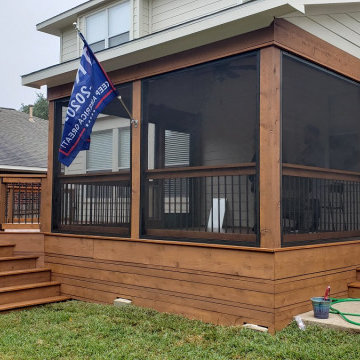
This Round Rock, TX porch and deck are tied in to the home's rear wall. We designed a shed roof porch cover with a closed gable end, finished with soffit and fascia overhangs. The ceiling inside the screened porch is made of prefinished tongue-and-groove Synergy Wood in Clear Pine.
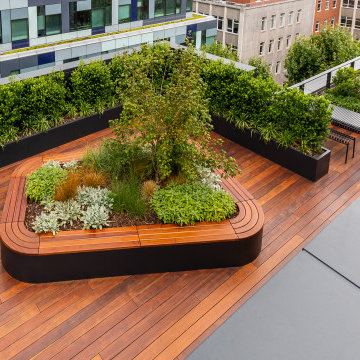
80 Charlotte Street is a major mixed-use development in the heart of London’s Fitzrovia redeveloped by Overbury Plc. This regenerated building occupies an urban block with the adjacent Asta House, delivering over 320,000ft₂ of workspace, 55 new apartments, a café, a restaurant and the new Poets Park on Chitty Street.
The main block was originally built in the 1960’s as the Post Office headquarters with the new building now three floors higher than the original. This takes the building from 7 to 10 storeys high and now links the floors to make one building, now 90m square. The architecture imaginatively combines the existing fabric of the building with new-build elements and is characterised by the various facade treatments and terraces.
The new levels are set back to reduce the size, providing the terraces with unrivalled views over Fitzrovia, the nearby BT Tower, and out towards the City and the river.
Europlanters worked closely with MA design and Barton Willmore Landscape Architects to design and build more than 300 large planters, which created the planting beds and 45m of seating for the new terraces.
The intregrated benches were precisely cut to curve at the corners and were made from sapele timber.
The GRP planters and benches were finished to compliment the building exterior and the timber decking.
Each of the planting beds were then superbly planted up by Oasis Plants.
The ground floor has been designed to act as more than a commercial reception, offering space for tenants to use for events and social activities.
An island café-bar caters for both tenants and the public, while tenants and guests can also take a dedicated lift to the roof terrace, where a second bar benefits from stunning views across North London and the City.
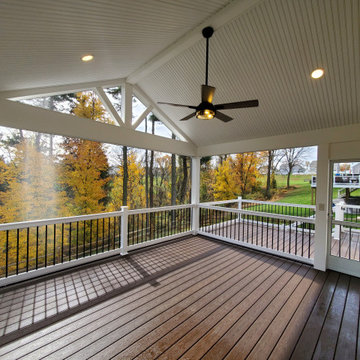
Screen Porch in Avondale PA
New deck/screenporch recently completed. Fiberon Sanctuary Expresso deck boards
Open Gable style w/ PVC white trim
Screeneaze screening
Superior 1000 series white vinyl railings with York balusters
Recessed lights and fan
Client's comments:
Daniel and his team at Maple Crest Construction were absolutely wonderful to work with on our enclosed patio project. He was very professional from start to finish, responded quickly to all of our questions, and always kept us up to date on the time frame. We couldn't have asked for a better builder. We look forward to enjoying it for many years to come! He really understood our vision for our perfect deck and explained our options to make that vision a reality. We are very happy with the result, and everyone is telling us how amazing our new deck is. Thank you, Daniel!

Custom three-season room porch in Waxhaw, NC by Deck Plus.
The porch features a gable roof, an interior with an open rafter ceiling finish with an outdoor kitchen, and an integrated outdoor kitchen.
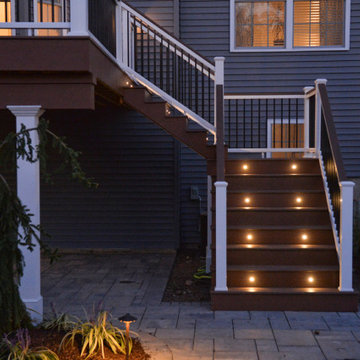
It started with a phone call inquiring about doing a basic deck remodel. When Chris Kehoe arrived on site to learn more about the home layout, budget, and timeline for the homeowners, it became clear that there was far more to the story.
The family was looking for more than just a deck replacement. They were looking to rebuild an outdoor living space that fit lifestyle. There was so much more than what you can input into a contact form that they were considering when reaching out to Orange County Deck Co. They were picturing their dream outdoor living space, which included:
- an inviting pool area
- stunning hardscape to separate spaces
- a secure, maintenance-free second level deck to improve home flow
- space under the deck that could double as hosting space with cover
- beautiful landscaping to enjoy while they sipped their glass of wine at sunset
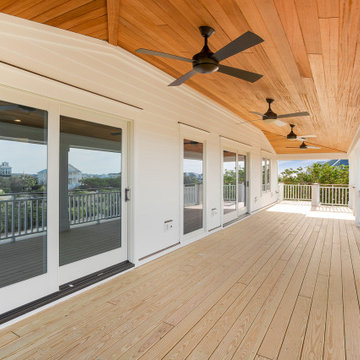
Beautiful covered porch overlooking the Atlantic Ocean. Large glass sliding doors drink in all the veiw
Inspiration för en stor maritim veranda framför huset, med trädäck, takförlängning och räcke i flera material
Inspiration för en stor maritim veranda framför huset, med trädäck, takförlängning och räcke i flera material
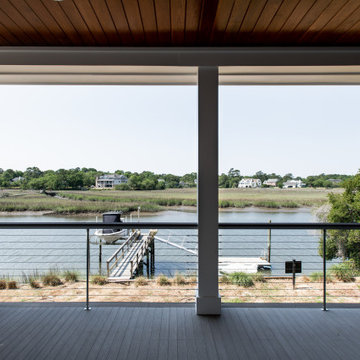
Inspiration för en stor vintage terrass på baksidan av huset, med brygga, takförlängning och räcke i flera material
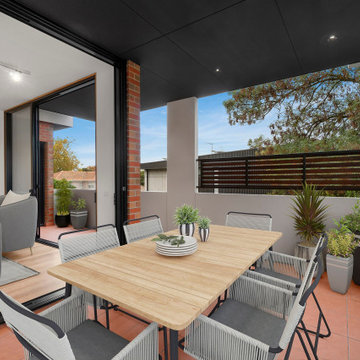
Inspiration för stora moderna balkonger, med takförlängning och räcke i flera material
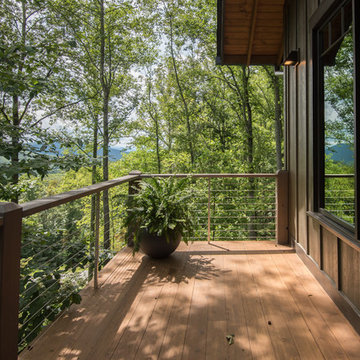
Ryan Theed
Inredning av en rustik stor balkong, med räcke i flera material
Inredning av en rustik stor balkong, med räcke i flera material
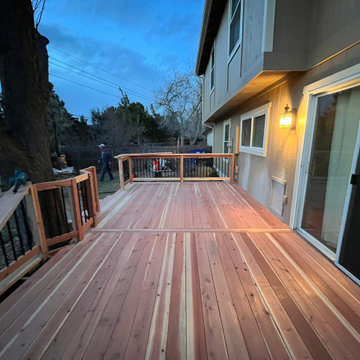
Inspiration för en stor rustik terrass insynsskydd och på baksidan av huset, med räcke i flera material
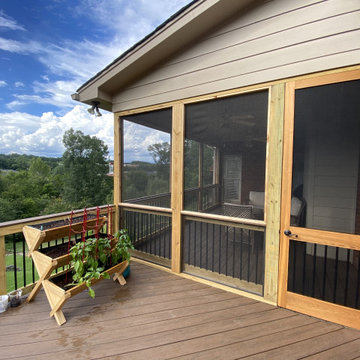
Once we had discussed the clients’ wish list for updating their existing deck and porch space, we began work perfecting the redesign. The first task was to remove the existing deck, stairs and landings, Archadeck of Birmingham built a new low-maintenance deck using TimberTech Reserve decking in the color Dark Roast. We installed new railing using a combination of PT pine, black aluminum balusters, and a TimberTech cap that matches the decking.
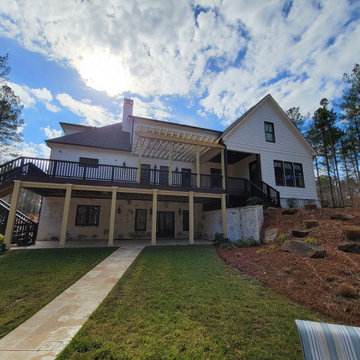
New Trex Deck with pergola. Trex Transcend "Spiced Rum" decking and railing. Pressure Treated pergola with black hardware. Hardie board wrapped lower post. Under Decking gutter system with recessed lights and ceiling fans.
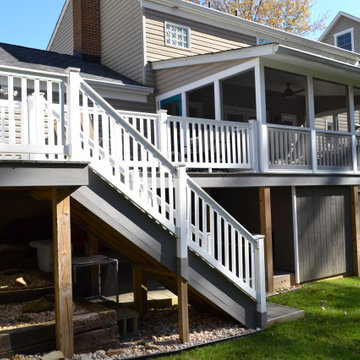
Inredning av en klassisk stor terrass på baksidan av huset, med takförlängning och räcke i flera material
1 121 foton på stort utomhusdesign, med räcke i flera material
6





