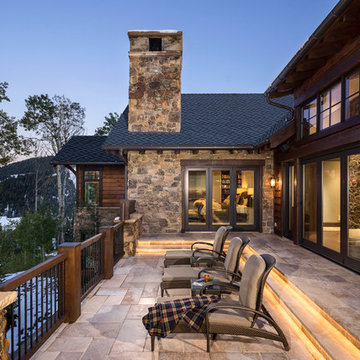1 121 foton på stort utomhusdesign, med räcke i flera material
Sortera efter:
Budget
Sortera efter:Populärt i dag
21 - 40 av 1 121 foton
Artikel 1 av 3
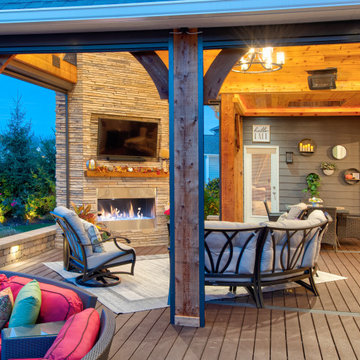
Indoor-Outdoor Living at its finest. This project created a space for entertainment and relaxation to be envied. With a sliding glass wall and retractable screens, the space provides convenient indoor-outdoor living in the summer. With a heaters and a cozy fireplace, this space is sure to be the pinnacle of cozy relaxation from the fall into the winter time. This living space adds a beauty and functionality to this home that is simply unmatched.

#thevrindavanproject
ranjeet.mukherjee@gmail.com thevrindavanproject@gmail.com
https://www.facebook.com/The.Vrindavan.Project
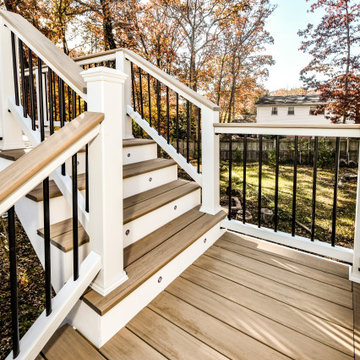
Modern Deck we designed and built. White rails and black balusters that include Custom cocktail rails that surround the deck and stairs. Weathered Teak decking boards by Azek. 30 degrees cooler than the competition.
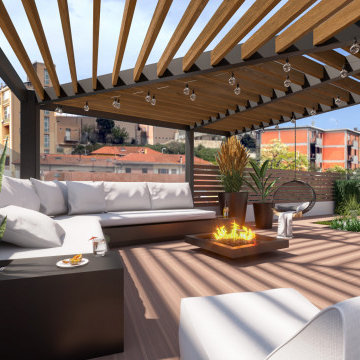
Idéer för stora medelhavsstil takterrasser, med en pergola och räcke i flera material
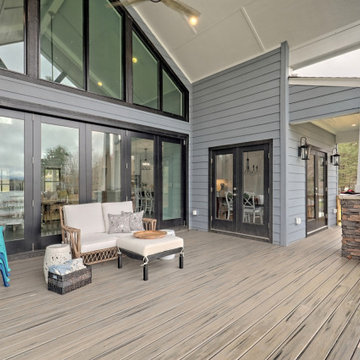
This custom home beautifully blends craftsman, modern farmhouse, and traditional elements together. The Craftsman style is evident in the exterior siding, gable roof, and columns. The interior has both farmhouse touches (barn doors) and transitional (lighting and colors).
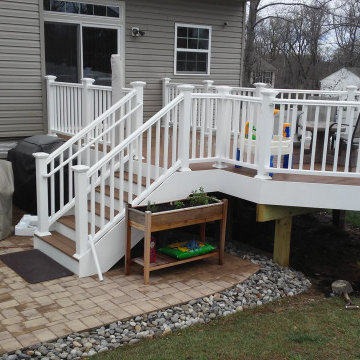
Paver, Stone
Deck
Modern inredning av en stor terrass på baksidan av huset, med utekök och räcke i flera material
Modern inredning av en stor terrass på baksidan av huset, med utekök och räcke i flera material

Idéer för att renovera en stor vintage veranda framför huset, med betongplatta, takförlängning och räcke i flera material
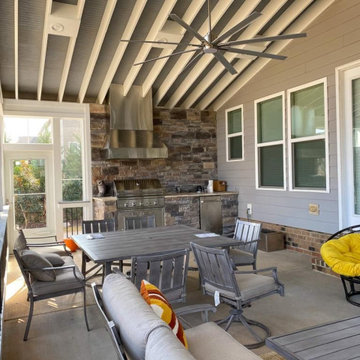
Custom three-season room porch in Waxhaw, NC by Deck Plus.
The porch features a gable roof, an interior with an open rafter ceiling finish with an outdoor kitchen, and an integrated outdoor kitchen.
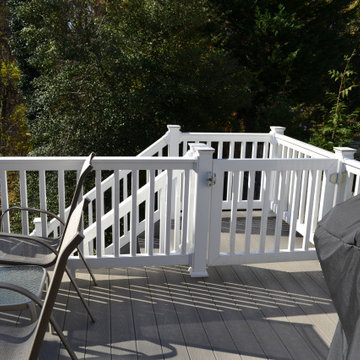
Foto på en stor vintage terrass på baksidan av huset, med takförlängning och räcke i flera material
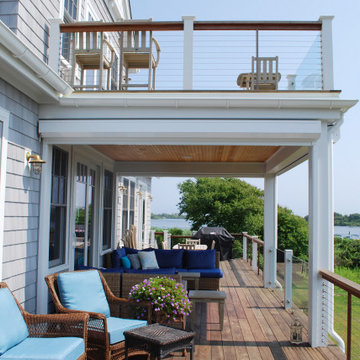
Inredning av en maritim stor terrass på baksidan av huset, med räcke i flera material
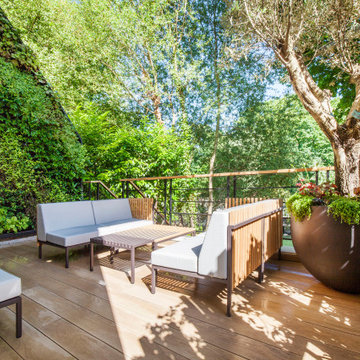
Inspiration för stora moderna takterrasser, med utekrukor och räcke i flera material
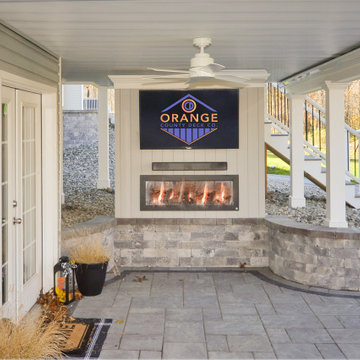
This stunning two-story deck is the perfect place to host many guests - all with different locations. The second-story provides an excellent place for grilling and eating. The ground-level space offers a fire feature and covered seating area. Extended by hardscaping beyond the covered ground-level space, there is a fire pit for even further gathering.
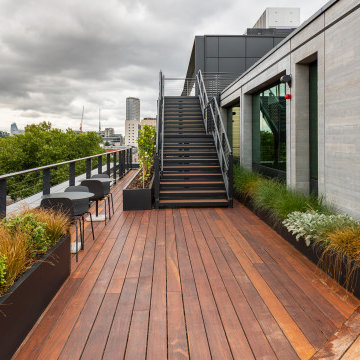
80 Charlotte Street is a major mixed-use development in the heart of London’s Fitzrovia redeveloped by Overbury Plc. This regenerated building occupies an urban block with the adjacent Asta House, delivering over 320,000ft₂ of workspace, 55 new apartments, a café, a restaurant and the new Poets Park on Chitty Street.
The main block was originally built in the 1960’s as the Post Office headquarters with the new building now three floors higher than the original. This takes the building from 7 to 10 storeys high and now links the floors to make one building, now 90m square. The architecture imaginatively combines the existing fabric of the building with new-build elements and is characterised by the various facade treatments and terraces.
The new levels are set back to reduce the size, providing the terraces with unrivalled views over Fitzrovia, the nearby BT Tower, and out towards the City and the river.
Europlanters worked closely with MA design and Barton Willmore Landscape Architects to design and build more than 300 large planters, which created the planting beds and 45m of seating for the new terraces.
The intregrated benches were precisely cut to curve at the corners and were made from sapele timber.
The GRP planters and benches were finished to compliment the building exterior and the timber decking.
Each of the planting beds were then superbly planted up by Oasis Plants.
The ground floor has been designed to act as more than a commercial reception, offering space for tenants to use for events and social activities.
An island café-bar caters for both tenants and the public, while tenants and guests can also take a dedicated lift to the roof terrace, where a second bar benefits from stunning views across North London and the City.
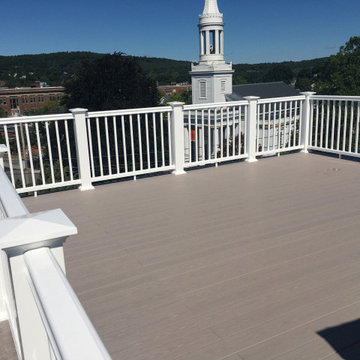
Condo roof deck
Foto på en stor vintage takterrass, med räcke i flera material
Foto på en stor vintage takterrass, med räcke i flera material
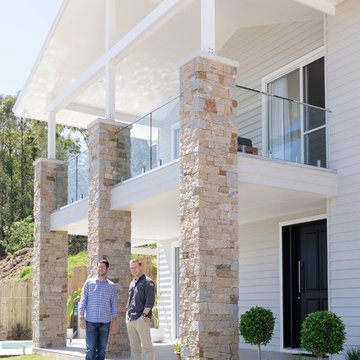
Stunning Large Balcony over the front of the house to watch the sunrise over the Gold Coast from the swooping hinterland.
Idéer för stora funkis balkonger, med markiser och räcke i flera material
Idéer för stora funkis balkonger, med markiser och räcke i flera material
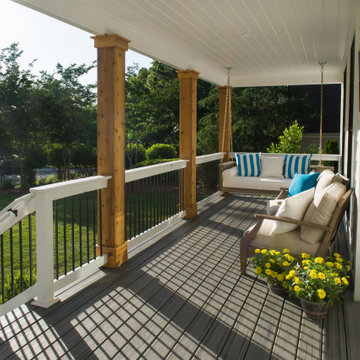
AFTER: Georgia Front Porch designed and built a full front porch that complemented the new siding and landscaping. This farmhouse-inspired design features a 41 ft. long composite floor, 4x4 timber posts, tongue and groove ceiling covered by a black, standing seam metal roof.
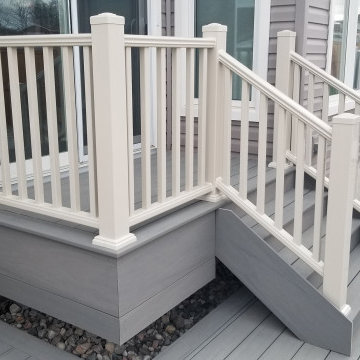
This was a large project that required a few steps to complete.
We began by framing the deck over landscape fabric with pressure treated lumber. Then the pressure treated wood skirting was added, so that we could use it as a backer for all of the coloured stone we laid down to cover the entire backyard.
Sea Salt Gray composite decking from TimberTech's Edge Prime + collection was used as the decking, stair treads and fascia on the upper deck and stair stringers.
Supplied by Alpa Outdoor Products, the tan railings are built with galvanized steel for reinforced strength and cladded in the highest quality vinyl.
An alternative to aluminum and wood railing, vinyl railing offers a variety of distinctive styles and colours to ensure a match with your home improvement project.
An amazing transformation of this backyard space from nothing but grass and a small landing, to an entirely no maintenance oasis.
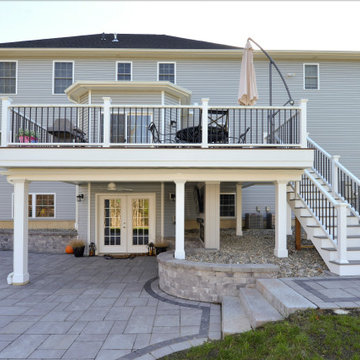
This stunning two-story deck is the perfect place to host many guests - all with different locations. The second-story provides an excellent place for grilling and eating. The ground-level space offers a fire feature and covered seating area. Extended by hardscaping beyond the covered ground-level space, there is a fire pit for even further gathering.
1 121 foton på stort utomhusdesign, med räcke i flera material
2







