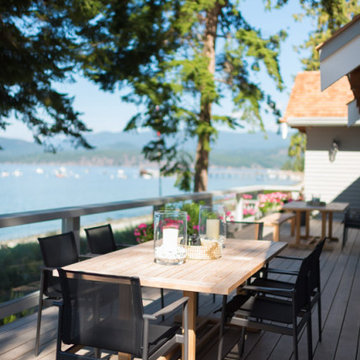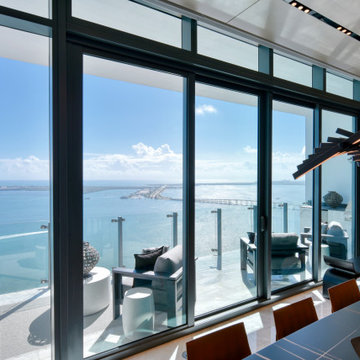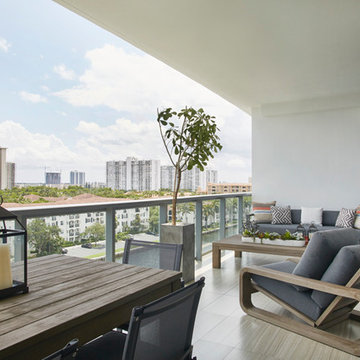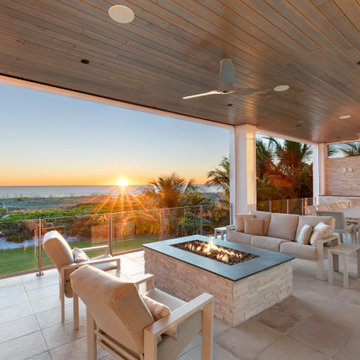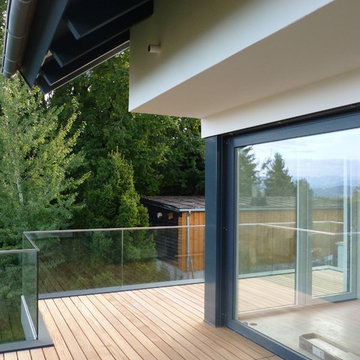Sortera efter:
Budget
Sortera efter:Populärt i dag
61 - 80 av 718 foton
Artikel 1 av 3
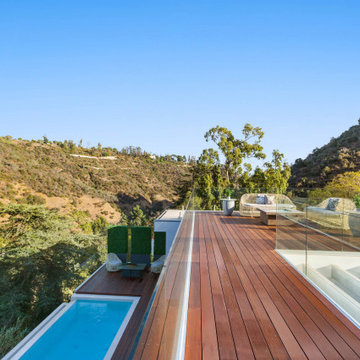
Each level extends seamlessly to outdoor terraces where the owner and their guests are surrounded by the canyon and natural foliage.
Foto på en stor funkis takterrass insynsskydd, med räcke i glas
Foto på en stor funkis takterrass insynsskydd, med räcke i glas
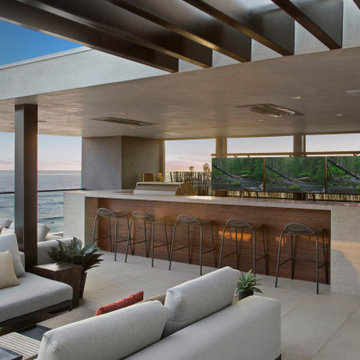
Idéer för att renovera en stor funkis balkong insynsskydd, med takförlängning och räcke i glas
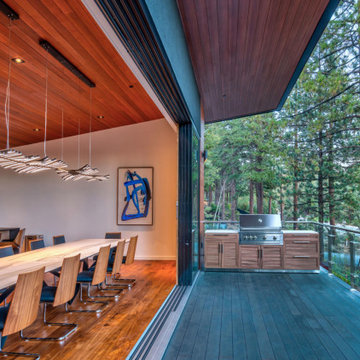
The deck and the dining blend into one space, extending the indoors to the outdoors, doubling the space and enjoying the outdoors even from inside.
Bild på en stor funkis balkong, med räcke i glas
Bild på en stor funkis balkong, med räcke i glas
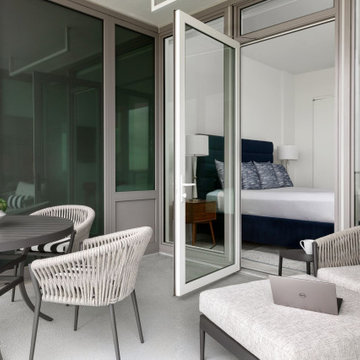
The primary bedroom suite is a sanctuary of tranquility, featuring a blue velvet king-sized bed with mid-century side tables and lamps. The balcony provides a convenient sitting area with a cozy spot for coffee, work and al-fresco dining.
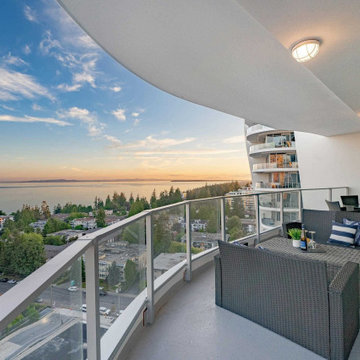
Penthouse deck staged for that million dollar view! Keeping it all in the same material as they flow from one area to another.
Idéer för stora funkis balkonger, med takförlängning och räcke i glas
Idéer för stora funkis balkonger, med takförlängning och räcke i glas
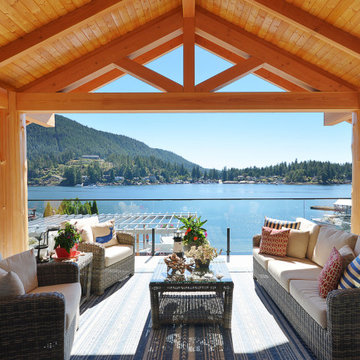
Newly renovated covered deck with added log posts, timber truss, timber rafters, a vaulted ceiling and french doors from the living room.
Inredning av en maritim stor terrass på baksidan av huset, med takförlängning och räcke i glas
Inredning av en maritim stor terrass på baksidan av huset, med takförlängning och räcke i glas
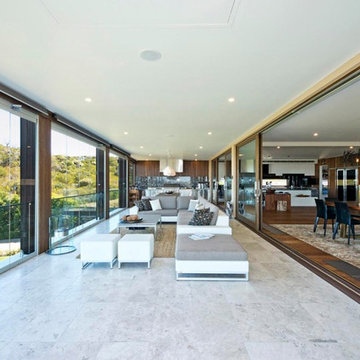
Silver Galaxy honed floor tiles 305x610mm
Inspiration för stora moderna balkonger, med takförlängning och räcke i glas
Inspiration för stora moderna balkonger, med takförlängning och räcke i glas
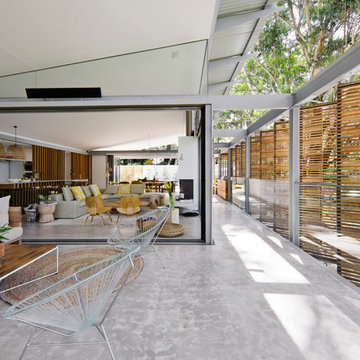
A casual holiday home along the Australian coast. A place where extended family and friends from afar can gather to create new memories. Robust enough for hordes of children, yet with an element of luxury for the adults.
Referencing the unique position between sea and the Australian bush, by means of textures, textiles, materials, colours and smells, to evoke a timeless connection to place, intrinsic to the memories of family holidays.
Avoca Weekender - Avoca Beach House at Avoca Beach
Architecture Saville Isaacs
http://www.architecturesavilleisaacs.com.au/
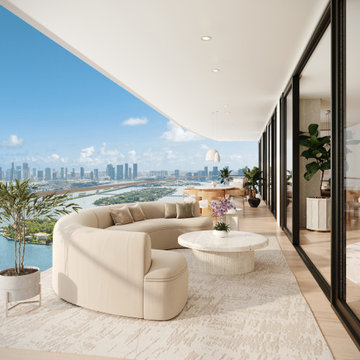
A clean modern home with rich texture and organic curves. Layers of light natural shades and soft, inviting fabrics create warm and inviting moments around every corner.
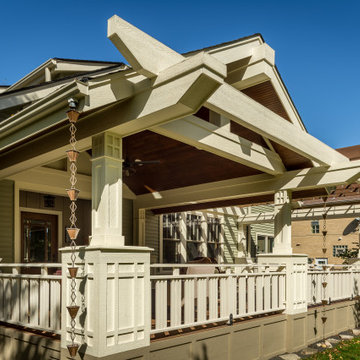
The 4 exterior additions on the home inclosed a full enclosed screened porch with glass rails, covered front porch, open-air trellis/arbor/pergola over a deck, and completely open fire pit and patio - at the front, side and back yards of the home.
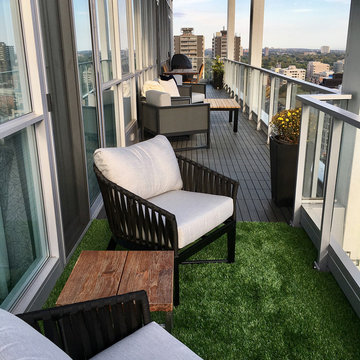
Idéer för att renovera en stor funkis balkong, med takförlängning och räcke i glas
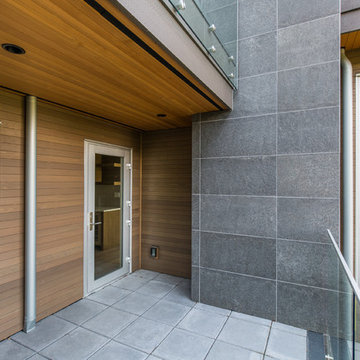
Photographer: David Sutherland
Contractor: Bradner Homes
Idéer för stora funkis balkonger, med takförlängning och räcke i glas
Idéer för stora funkis balkonger, med takförlängning och räcke i glas
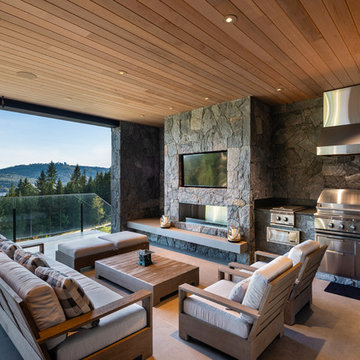
For a family that loves hosting large gatherings, this expansive home is a dream; boasting two unique entertaining spaces, each expanding onto outdoor-living areas, that capture its magnificent views. The sheer size of the home allows for various ‘experiences’; from a rec room perfect for hosting game day and an eat-in wine room escape on the lower-level, to a calming 2-story family greatroom on the main. Floors are connected by freestanding stairs, framing a custom cascading-pendant light, backed by a stone accent wall, and facing a 3-story waterfall. A custom metal art installation, templated from a cherished tree on the property, both brings nature inside and showcases the immense vertical volume of the house.
Photography: Paul Grdina
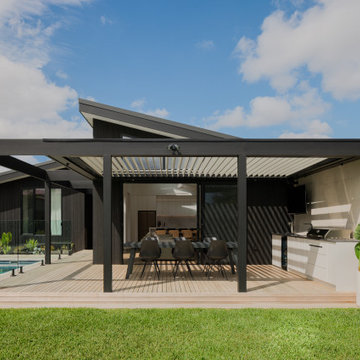
The renovation project involved transforming a traditional home into a modern masterpiece that would accommodate a growing family's needs. The focus of the renovation was to add a contemporary-style addition that would feature a pool, numerous entertaining areas, and plenty of storage space.
The addition was designed to seamlessly blend with the existing structure while providing a striking contrast with its clean lines and sleek materials. The addition's interior featured an open floor plan with large windows that let in natural light and provided stunning views of the surrounding landscape.
The pool was the centrepiece of the addition and was surrounded by a spacious deck that offered ample room for outdoor entertaining. The deck also included a covered area for shade and an outdoor kitchen for grilling and food prep.
The addition included a large family room with a fireplace and plenty of seating, perfect for gatherings and relaxation. The storage area was cleverly integrated into the design, with built-in shelves and cabinets that provided ample space for storing items out of sight.
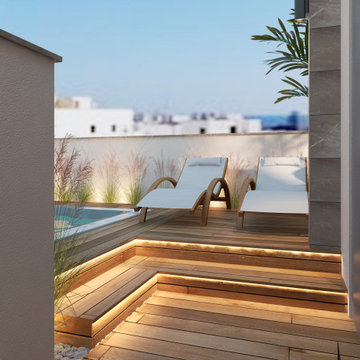
Diseño de interiorismo e infografias 3D ( renderizado ) para azotea de obra nueva. En esta imagen vemos la zona de solarium de estilo moderno pero muy acogedor gracias a la decoración e madera que le da calidez al espacio y que incorpora en la zona lateral un jacuzzi que invita al relax y descanso con hamacas ligeras de textil y madera.
718 foton på stort utomhusdesign, med räcke i glas
4






