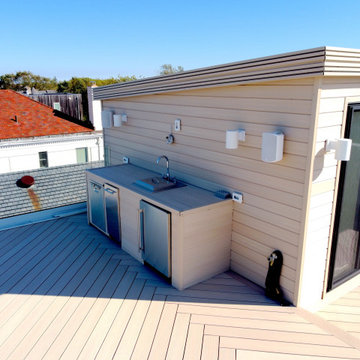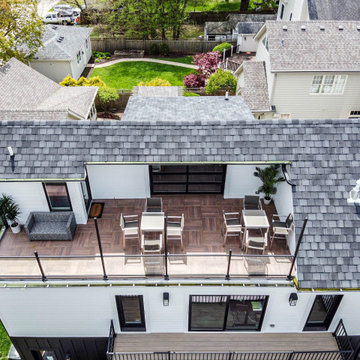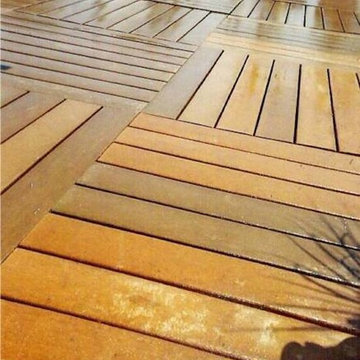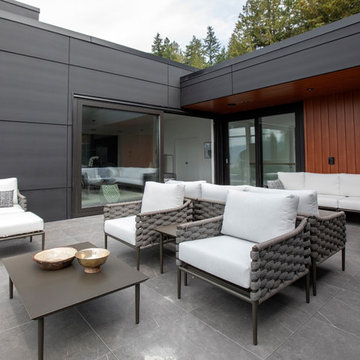Sortera efter:
Budget
Sortera efter:Populärt i dag
121 - 140 av 718 foton
Artikel 1 av 3
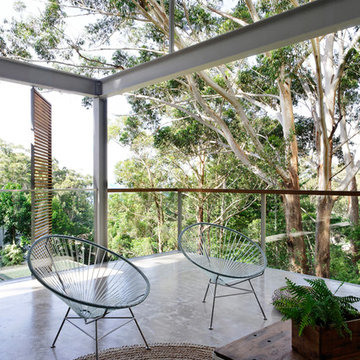
A casual holiday home along the Australian coast. A place where extended family and friends from afar can gather to create new memories. Robust enough for hordes of children, yet with an element of luxury for the adults.
Referencing the unique position between sea and the Australian bush, by means of textures, textiles, materials, colours and smells, to evoke a timeless connection to place, intrinsic to the memories of family holidays.
Avoca Weekender - Avoca Beach House at Avoca Beach
Architecture Saville Isaacs
http://www.architecturesavilleisaacs.com.au/
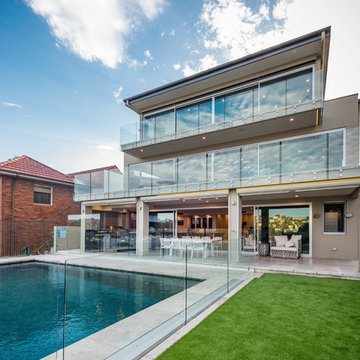
Made by Genneral | "Sky glass" External Balustrading - frameless balustrade which can withstand greater forces than regular glass before breakage
Idéer för stora funkis balkonger, med räcke i glas
Idéer för stora funkis balkonger, med räcke i glas
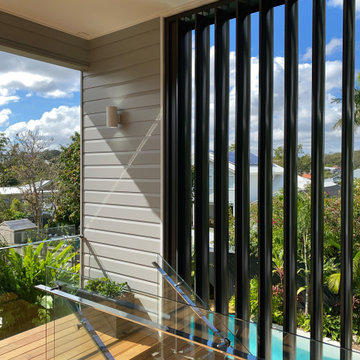
The blackbutt deck connects to the lower level pool and larger entertaining space via this architectural timber and steel stair. The operable louvres alongside the stair can be angled to maximize views to the pool, or be closed to wind and rain.
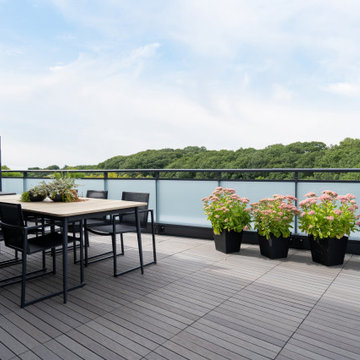
This unique project involved furnishing a 700 square foot terrace in the east end of the city (and getting our hands dirty with lots of plants!). Taking advantage of this private oasis in the city was our client’s number one goal. Using high quality outdoor furnishings meant to stand the test of time (and Canadian winters!) we created separate dining and living areas to maximize entertaining space and added a significant amount of storage. A neutral palette of grey and blue lets the surrounding greenery and city views take centre stage. Planters in a variety of shapes and sizes will allow the client to experiment with different plants and flowers each year, moving them around the terrace as the light changes from Spring to Fall.
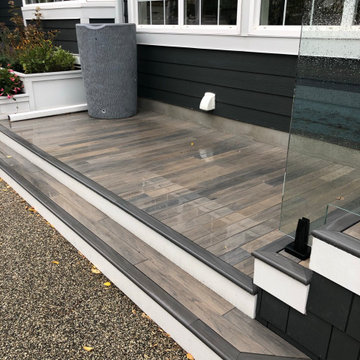
This full front and back deck project uses our Beach Wood PVC decking. This section of the back deck is a mid-way walkway point between the two major sections of the back deck.
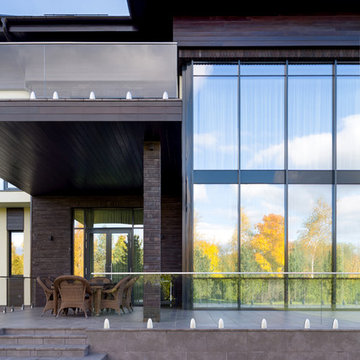
Архитекторы: Дмитрий Глушков, Фёдор Селенин; Фото: Антон Лихтарович
Foto på en stor nordisk veranda på baksidan av huset, med utekök, naturstensplattor, markiser och räcke i glas
Foto på en stor nordisk veranda på baksidan av huset, med utekök, naturstensplattor, markiser och räcke i glas
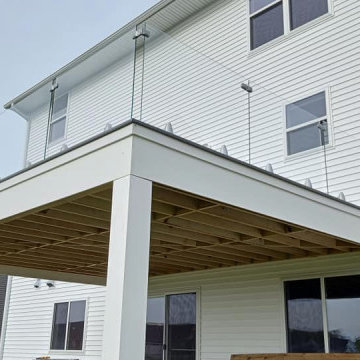
Custom Composite Crystal Glass Rail Deck with White LED Up-Light Railing - Rogers, MN
Inspiration för stora terrasser på baksidan av huset, med en eldstad, markiser och räcke i glas
Inspiration för stora terrasser på baksidan av huset, med en eldstad, markiser och räcke i glas
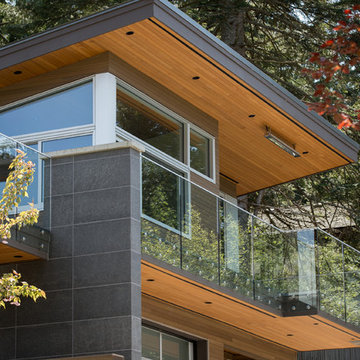
Photographer: David Sutherland
Contractor: Bradner Homes
Inspiration för en stor funkis balkong, med räcke i glas
Inspiration för en stor funkis balkong, med räcke i glas
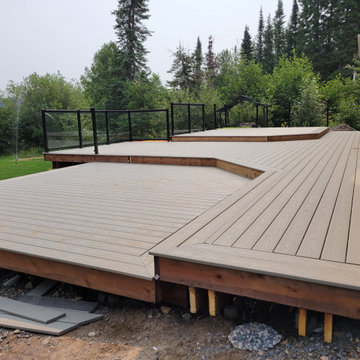
The client approached us to do a large composite deck. He originally wanted a plain rectangle, but we advised him that a more featured design would be relatively inexpensive but more appealing. There are some lights to install in the stairs and rim boards of the levels. Once completed, we will update the page with final professional pictures.
Some notable features:
It is quite large at 25' x 40'
It is freestanding and not attached to the building
It features hidden fasteners
The rails are lighted
All the decking is picture framed
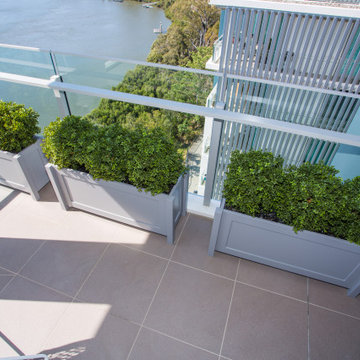
Custom made planter boxes
Foto på en stor funkis balkong, med utekrukor, takförlängning och räcke i glas
Foto på en stor funkis balkong, med utekrukor, takförlängning och räcke i glas
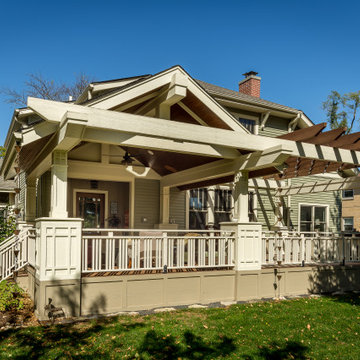
The 4 exterior additions on the home inclosed a full enclosed screened porch with glass rails, covered front porch, open-air trellis/arbor/pergola over a deck, and completely open fire pit and patio - at the front, side and back yards of the home.
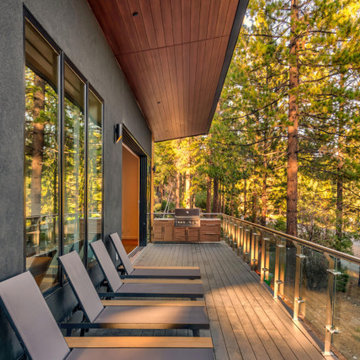
Our retreat in Lake Tahoe: Modern yet warm, nestled between the coniferous trees. This home complements its environment yet stands majestically, making its own place within nature.
Dark wood, steel, and concrete are a great combination for this vacation home in the hills.
The moving glass wall of this great room opens up in its entirety, extending the living area outdoors onto the deck. The long dining table is perfect for entertaining or enjoying a large meal with family and friends.
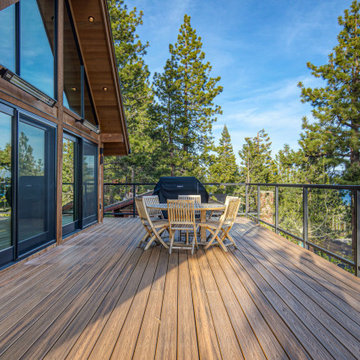
view of deck overlooking Lake Tahoe featuring DesignRail® aluminum railing with tempered glass panel infill. Railing fascia mounted to the deck.
Idéer för att renovera en stor rustik terrass, med räcke i glas
Idéer för att renovera en stor rustik terrass, med räcke i glas
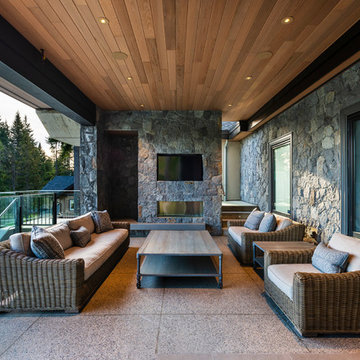
For a family that loves hosting large gatherings, this expansive home is a dream; boasting two unique entertaining spaces, each expanding onto outdoor-living areas, that capture its magnificent views. The sheer size of the home allows for various ‘experiences’; from a rec room perfect for hosting game day and an eat-in wine room escape on the lower-level, to a calming 2-story family greatroom on the main. Floors are connected by freestanding stairs, framing a custom cascading-pendant light, backed by a stone accent wall, and facing a 3-story waterfall. A custom metal art installation, templated from a cherished tree on the property, both brings nature inside and showcases the immense vertical volume of the house.
Photography: Paul Grdina
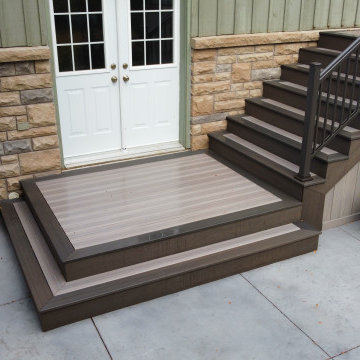
Fiberon composite (Latte/Cabana) picture frame platform, with wrap around step. Main stairs has picture frame steps and mitred riser/stringers.
Idéer för att renovera en stor vintage terrass på baksidan av huset, med markiser och räcke i glas
Idéer för att renovera en stor vintage terrass på baksidan av huset, med markiser och räcke i glas
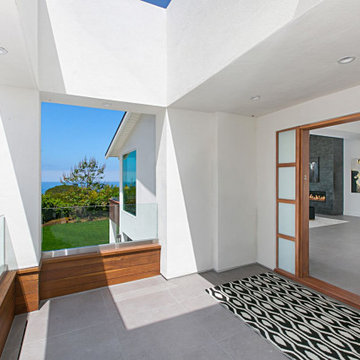
Bild på en stor funkis balkong, med takförlängning och räcke i glas
718 foton på stort utomhusdesign, med räcke i glas
7






