Sortera efter:
Budget
Sortera efter:Populärt i dag
221 - 240 av 17 681 foton
Artikel 1 av 3
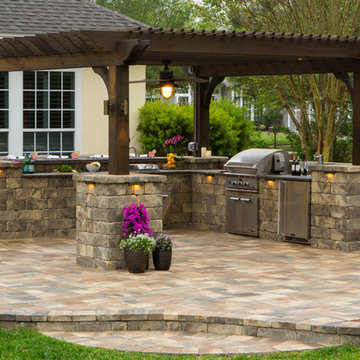
The Bracey Project has something for everyone. From a beautiful bar area, to top of the range outdoor kitchen appliances, to a beautiful fire pit with a view, this is the backyard that the neighbors want to get invited to.
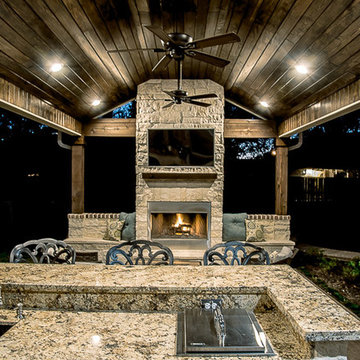
Kyle Fidel
Klassisk inredning av en stor uteplats på baksidan av huset, med utekök, trädäck och takförlängning
Klassisk inredning av en stor uteplats på baksidan av huset, med utekök, trädäck och takförlängning
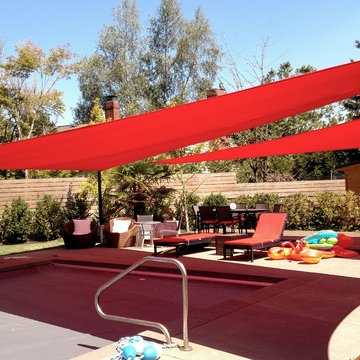
Exempel på en stor klassisk uteplats på baksidan av huset, med utekök, betongplatta och markiser
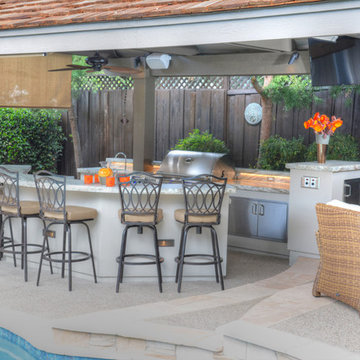
With a sizeable backyard and a love for entertaining, these clients wanted to build a covered outdoor kitchen/bar and seating area. They had one specific area by the side of their pool, with limited space, to build the outdoor kitchen.
There were immediate concerns about how to incorporate the two steps in the middle of the patio area; and they really wanted a bar that could seat at least eight people (to include an additional seating area with couches and chairs). This couple also wanted to use their outdoor living space year round. The kitchen needed ample storage and had to be easy to maintain. And last, but not least, they wanted it to look beautiful!
This 16 x 26 ft clear span pavilion was a great fit for the area we had to work with. By using wrapped steel columns in the corners in 6-foot piers, carpenter-built trusses, and no ridge beams, we created good space usage underneath the pavilion. The steps were incorporated into the space to make the transition between the kitchen area and seating area, which looked like they were meant to be there. With a little additional flagstone work, we brought the curve of the step to meet the back island, which also created more floor space in the seating area.
Two separate islands were created for the outdoor kitchen/bar area, built with galvanized metal studs to allow for more room inside the islands (for appliances and cabinets). We also used backer board and covered the islands with smooth finish stucco.
The back island housed the BBQ, a 2-burner cooktop and sink, along with four cabinets, one of which was a pantry style cabinet with pull out shelves (air tight, dust proof and spider proof—also very important to the client).
The front island housed the refrigerator, ice maker, and counter top cooler, with another set of pantry style, air tight cabinets. By curving the outside edge of the countertop we maximized the bar area and created seating for eight. In addition, we filled in the curve on the inside of the island with counter top and created two additional seats. In total, there was seating for ten people.
Infrared heaters, ceiling fans and shades were added for climate control, so the outdoor living space could be used year round. A TV for sporting events and SONOS for music, were added for entertaining enjoyment. Track lighting, as well as LED tape lights under the backsplash, provided ideal lighting for after dark usage.
The clients selected honed, Fantasy Brown Satin Quartzite, with a chipped edge detail for their countertop. This beautiful, linear design marble is very easy to maintain. The base of the islands were completed in stucco and painted satin gray to complement their house color. The posts were painted with Monterey Cliffs, which matched the color of the house shutter trim. The pavilion ceiling consisted of 2 x 6-T & G pine and was stained platinum gray.
In the few months since the outdoor living space was built, the clients said they have used it for more than eight parties and can’t wait to use it for the holidays! They also made sure to tell us that the look, feel and maintenance of the area all are perfect!
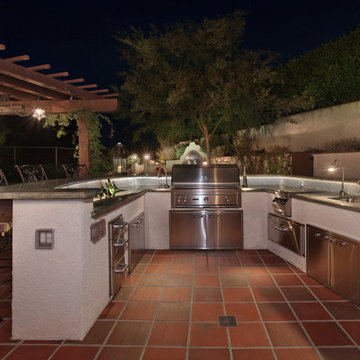
Jeri Koegel
Idéer för att renovera en stor medelhavsstil uteplats på baksidan av huset, med utekök, kakelplattor och en pergola
Idéer för att renovera en stor medelhavsstil uteplats på baksidan av huset, med utekök, kakelplattor och en pergola
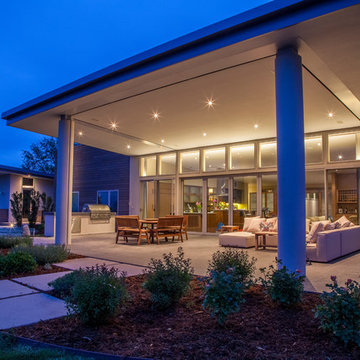
Winger Photography
Bild på en stor funkis uteplats på baksidan av huset, med utekök, takförlängning och marksten i betong
Bild på en stor funkis uteplats på baksidan av huset, med utekök, takförlängning och marksten i betong
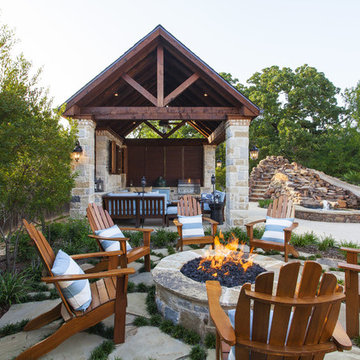
These home owners used Weatherwell Elite aluminum shutters to create privacy in their outdoor pavilion. The wood grain powder coat complements their rustic design scheme, and the operable louvers allow them to regulate the airflow.
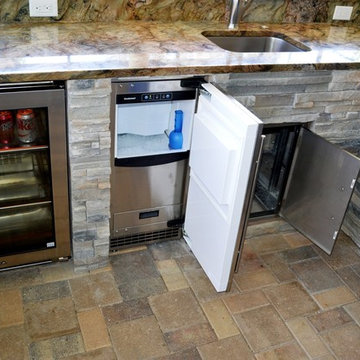
This outdoor kitchen project started with a welded-aluminum frame wrapped in HardieBacker cement board. HardieBacker is a board, sort of like drywall, that allows us to adhere many different finishes to the exterior of the frame. In this instance the customers chose stacked stone as their preferred finish. For a countertop, they opted for Fusion quartzite. Appliances include an Alfresco grill, True beverage center, and Scotsman nugget ice maker.
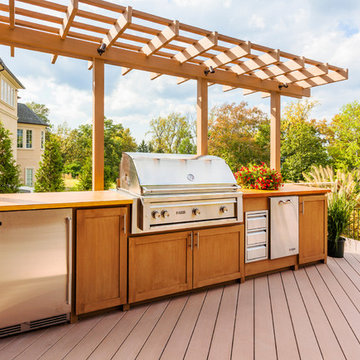
Klassisk inredning av en stor terrass på baksidan av huset, med utekök och en pergola
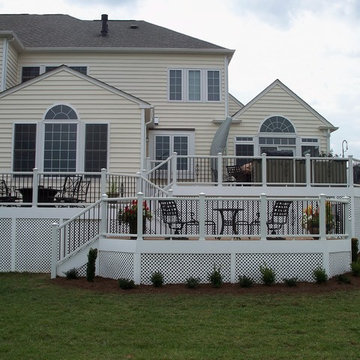
Three level deck,white lattice,white post and caps, black metal railing
Bild på en stor vintage terrass på baksidan av huset, med utekök
Bild på en stor vintage terrass på baksidan av huset, med utekök
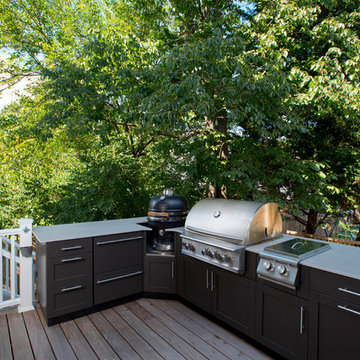
Michael Ventura
Inspiration för en stor vintage veranda på baksidan av huset, med trädäck, takförlängning och utekök
Inspiration för en stor vintage veranda på baksidan av huset, med trädäck, takförlängning och utekök
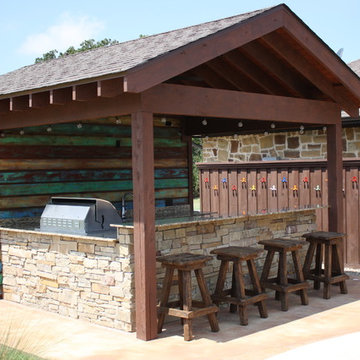
Inspiration för en stor rustik uteplats på baksidan av huset, med utekök, naturstensplattor och ett lusthus
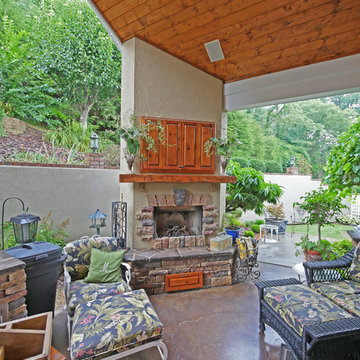
Photography By: Reveeo.com
Inredning av en klassisk stor uteplats på baksidan av huset, med utekök, stämplad betong och takförlängning
Inredning av en klassisk stor uteplats på baksidan av huset, med utekök, stämplad betong och takförlängning
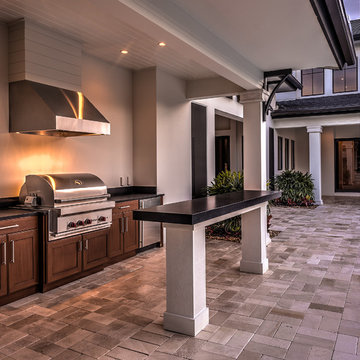
Matt Steeves
Inspiration för en stor vintage uteplats på baksidan av huset, med utekök, naturstensplattor och takförlängning
Inspiration för en stor vintage uteplats på baksidan av huset, med utekök, naturstensplattor och takförlängning
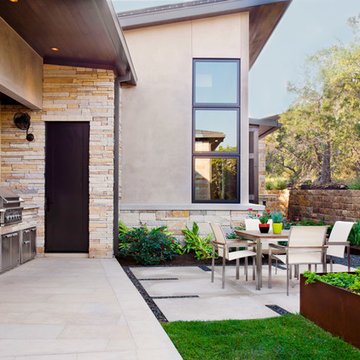
Spanish Oaks Contemporary House | Exterior | Paula Ables Interiors | Shaded patio outside kitchen | Small BBQ area perfect for enjoying the morning sun | Texas Hill Country Contemporary Design | Architecture by James D. LaRue Architects
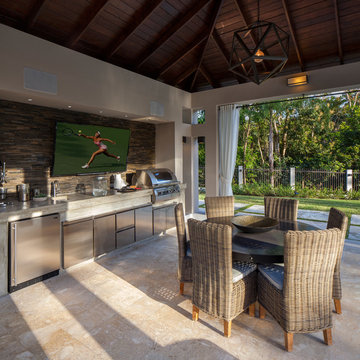
Photography by Carlos Perez Lopez © Chromatica
Inspiration för en stor tropisk uteplats på baksidan av huset, med utekök, ett lusthus och naturstensplattor
Inspiration för en stor tropisk uteplats på baksidan av huset, med utekök, ett lusthus och naturstensplattor
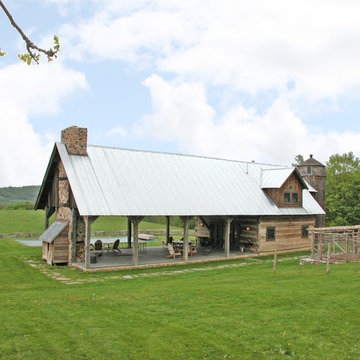
Envisioned as a country retreat for New York based clients, this collection of buildings was designed by MossCreek to meet the clients' wishes of using historical and antique structures. Serving as a country getaway, as well as a unique home for their art treasures, this was both an enjoyable and satisfying project for MossCreek and our client.
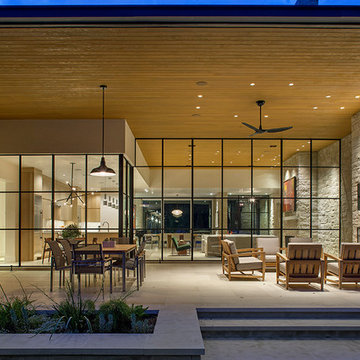
Rehme Steel Windows & Doors
Shiflet Group Architects
Sam Stewart Custom Homes
Thomas McConnell Photography
Idéer för att renovera en stor funkis uteplats på baksidan av huset, med utekök och takförlängning
Idéer för att renovera en stor funkis uteplats på baksidan av huset, med utekök och takförlängning
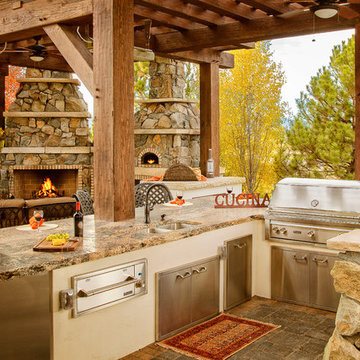
Foto på en stor rustik uteplats på baksidan av huset, med utekök, marksten i betong och en pergola
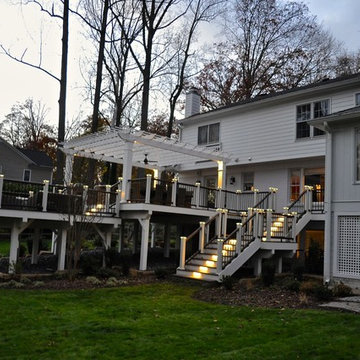
Ground view of deck. Outwardly visible structural elements are wrapped in pVC. Photo Credit: Johnna Harrison
Klassisk inredning av en stor terrass på baksidan av huset, med utekök och en pergola
Klassisk inredning av en stor terrass på baksidan av huset, med utekök och en pergola
17 681 foton på stort utomhusdesign, med utekök
12





