Sortera efter:
Budget
Sortera efter:Populärt i dag
141 - 160 av 17 676 foton
Artikel 1 av 3
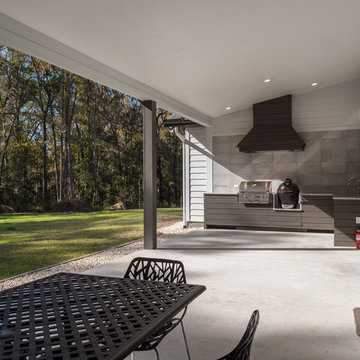
Idéer för att renovera en stor vintage uteplats på baksidan av huset, med utekök, betongplatta och takförlängning
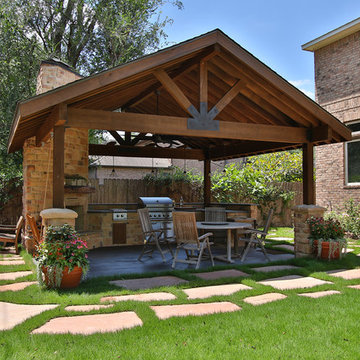
Detached covered patio made of custom milled cypress which is durable and weather-resistant.
Amenities include a full outdoor kitchen, masonry wood burning fireplace and porch swing.

This was an exterior remodel and backyard renovation, added pool, bbq, etc.
Bild på en stor funkis uteplats på baksidan av huset, med utekök, markiser och marksten i betong
Bild på en stor funkis uteplats på baksidan av huset, med utekök, markiser och marksten i betong
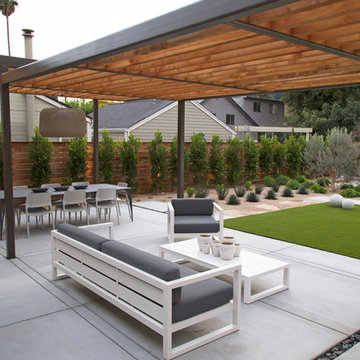
photography by Joslyn Amato
Exempel på en stor modern uteplats på baksidan av huset, med utekök, betongplatta och en pergola
Exempel på en stor modern uteplats på baksidan av huset, med utekök, betongplatta och en pergola
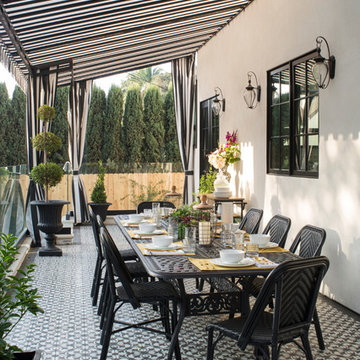
Meghan Bob Photography
Foto på en stor vintage terrass på baksidan av huset, med utekök och markiser
Foto på en stor vintage terrass på baksidan av huset, med utekök och markiser
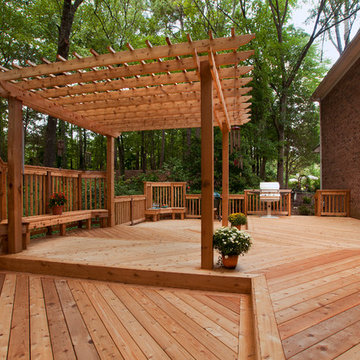
Inspiration för en stor vintage terrass på baksidan av huset, med utekök och en pergola
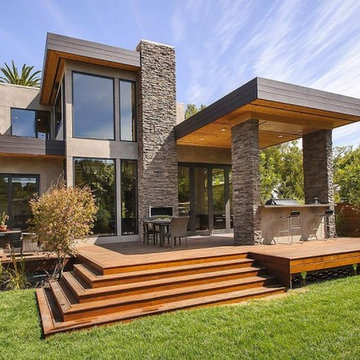
Idéer för att renovera en stor funkis uteplats på baksidan av huset, med utekök, trädäck och takförlängning
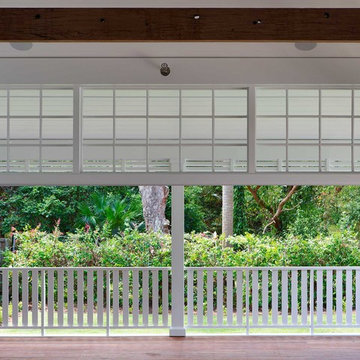
Hamptons style beach house by Stritt Design and Construction. Expansive entertainer's verandah with custom timber louvre and balustrade detail.
Inredning av en maritim stor veranda på baksidan av huset, med utekök, trädäck och takförlängning
Inredning av en maritim stor veranda på baksidan av huset, med utekök, trädäck och takförlängning
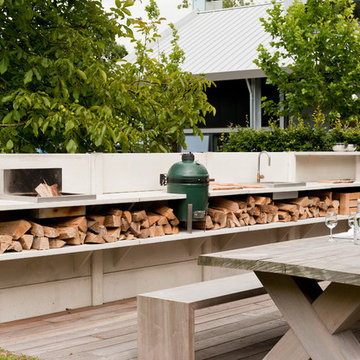
Close up view of 20' long WWOO Concrete e Outdoor Kitchen. Installed right beside the patio which helps enclose the patio. Equipped with small BGE, WWOO Stainless Steel sink, WWOO Cutting boards, and WWOO wooden boxes.
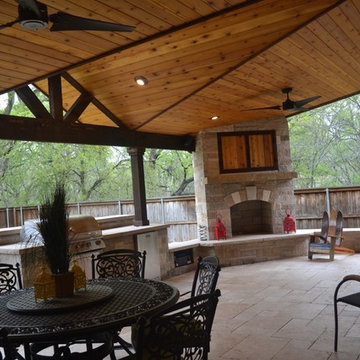
Two-toned mini gable patio cover with full kitchen and fireplace
Klassisk inredning av en stor uteplats på baksidan av huset, med utekök, naturstensplattor och takförlängning
Klassisk inredning av en stor uteplats på baksidan av huset, med utekök, naturstensplattor och takförlängning
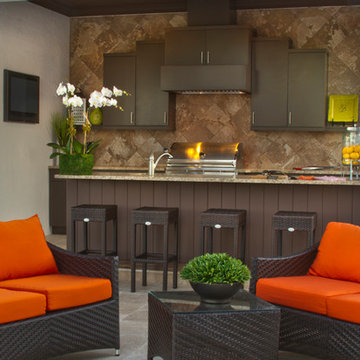
Exempel på en stor maritim uteplats på baksidan av huset, med utekök, marksten i betong och takförlängning
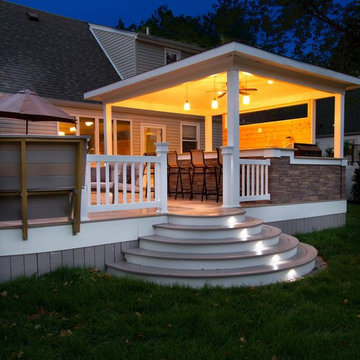
Bild på en stor terrass på baksidan av huset, med utekök och takförlängning
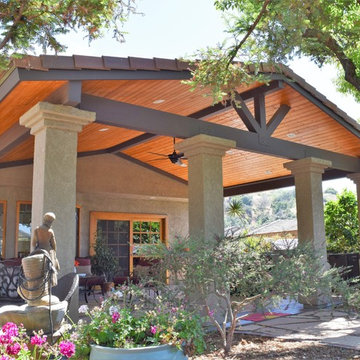
Idéer för en stor rustik uteplats på baksidan av huset, med utekök, betongplatta och takförlängning
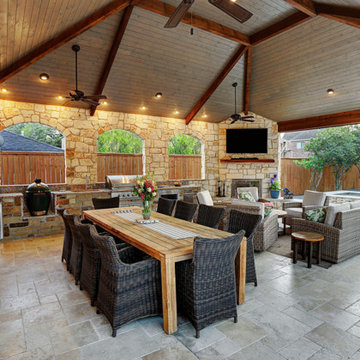
Large covered space for entertaining and large family
events was built in this expansive backyard.
An outdoor kitchen was included to accommodate a gas grill, a Big Green Egg, sink, microwave, plus plenty of
counter and storage space.
The project has over 1,700 square feet of concrete with
most of it finished in a travertine tile. The
large hip roof outdoor living space has a vaulted ceiling with a smoky bourbon colored tongue &
groove ceiling trimmed out with cedar finishes to the ceiling, beams & columns.
The outdoor kitchen, arched walls, and fire features were
finished in two complementary veneer
stones. Electrical work included coach lights on columns, recessed can lights on dimmers, four
ceiling fans, LED step lights on the hearth and seat walls,
and many outlets and cable television hookup.
TK IMAGES
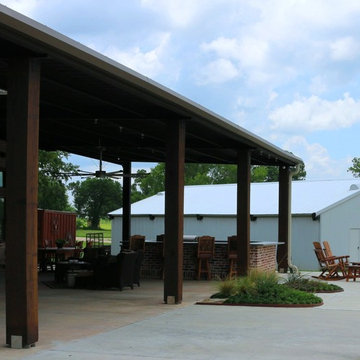
View of front porch and Garages
Idéer för en stor lantlig veranda framför huset, med utekök, betongplatta och takförlängning
Idéer för en stor lantlig veranda framför huset, med utekök, betongplatta och takförlängning
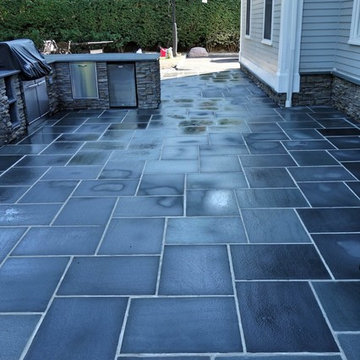
This recently completed outdoor living space was created for a really great family in Chatham. Their original backyard design included a deck surrounded by mulch planting beds. We demolished all original elements and constructed an all bluestone patio that ran the entire width of their home. This made it possible to double their usable space. We used uniformly sized all blue bluestone tiles. We built them an outdoor kitchen and bar - complete with grill, shelving, built-in trash can and refrigerator. Pearl Blue quartz was used for the counter top and we rounded the bar side in order to maximize sitting space. The perimeter of the patio received a 20" high sitting wall with a 2" thick bluestone tread cap. LED strip lighting was installed below the wall cap to provide accent lighting at night. At the yard entrance, we built (2) raised piers complete with centered light fixtures on top. The custom gas-start/wood-burn fireplace really sets this patio apart from most. By curving the hearth and hollowing out the interior, we were able to create a wood log storage area without sacrificing any of their usable space on the sides. The gas dial is concealed on the side of the fireplace and is operated by key. Throughout the entire patio you will see cultured stone siding that provides the perfect blend of continuity and complimentary colors. This project was a huge success and the client is very happy with the finished product. We couldn't have asked to work for better people.
#GreatWorkForGreatPeople
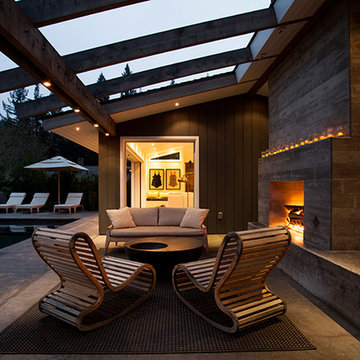
Polished concrete flooring carries out to the pool deck connecting the spaces, including a cozy sitting area flanked by a board form concrete fireplace, and appointed with comfortable couches for relaxation long after dark.
Poolside chaises provide multiple options for lounging and sunbathing, and expansive Nano doors poolside open the entire structure to complete the indoor/outdoor objective.
Photo credit: Ramona d'Viola
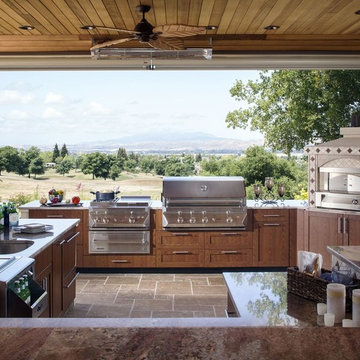
Inspiration för stora amerikanska uteplatser på baksidan av huset, med utekök, naturstensplattor och en pergola
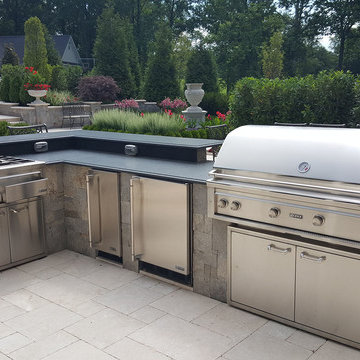
Custom Outdoor Kitchen with High end Lynx Grill,
Granite Countertop, Outdoor Refrigerator, Warming Drawer
Outoor sink. The floor is Travertine installed to a French pattern
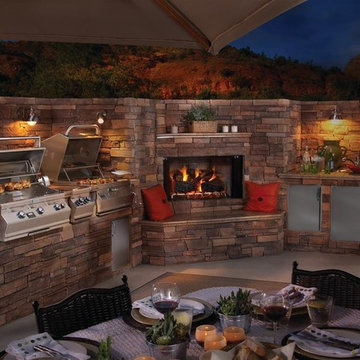
Idéer för stora rustika uteplatser på baksidan av huset, med utekök och betongplatta
17 676 foton på stort utomhusdesign, med utekök
8





