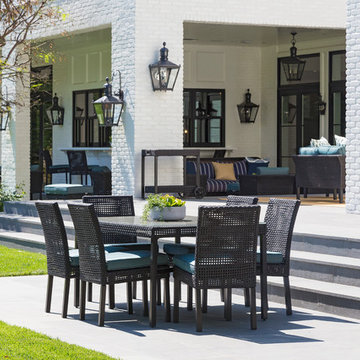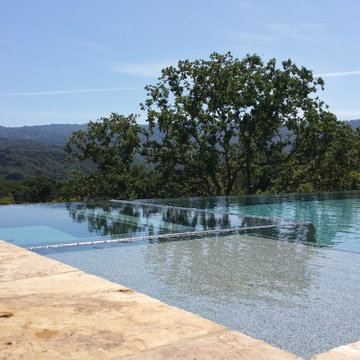Sortera efter:
Budget
Sortera efter:Populärt i dag
81 - 100 av 33 727 foton
Artikel 1 av 3
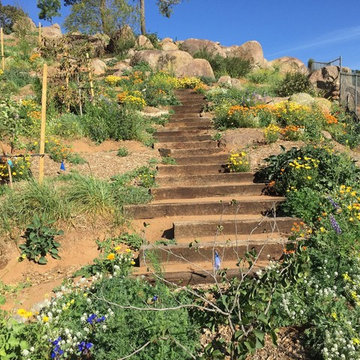
Railroad timber stairs along with native flowers, grasses and plants.
©ecologyartisans.com
Bild på en stor funkis trädgård i full sol som tål torka och i slänt på våren, med en trädgårdsgång och marktäckning
Bild på en stor funkis trädgård i full sol som tål torka och i slänt på våren, med en trädgårdsgång och marktäckning
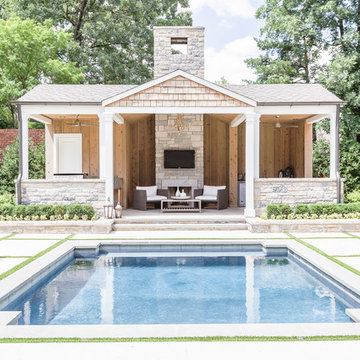
Photo // Alyssa Rosenheck
Design // Austin Bean Design Studio
Foto på en stor vintage pool på baksidan av huset, med poolhus
Foto på en stor vintage pool på baksidan av huset, med poolhus
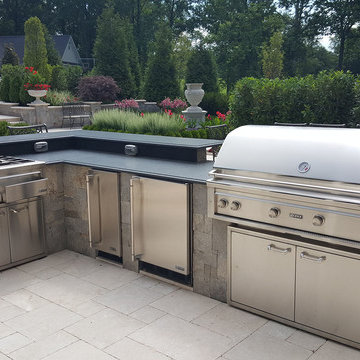
Custom Outdoor Kitchen with High end Lynx Grill,
Granite Countertop, Outdoor Refrigerator, Warming Drawer
Outoor sink. The floor is Travertine installed to a French pattern
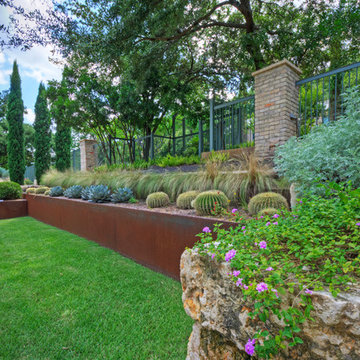
Steel retaining walls and zoysia turf grass
Idéer för att renovera en stor funkis trädgård i full sol som tål torka och framför huset på våren, med en stödmur och naturstensplattor
Idéer för att renovera en stor funkis trädgård i full sol som tål torka och framför huset på våren, med en stödmur och naturstensplattor
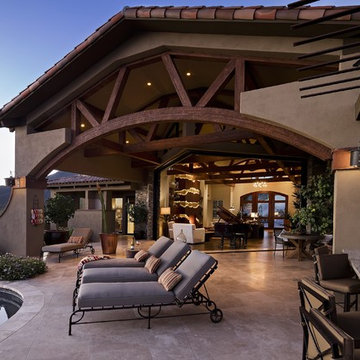
Thompson Photographic
Inspiration för en stor amerikansk uteplats på baksidan av huset, med utekök, naturstensplattor och takförlängning
Inspiration för en stor amerikansk uteplats på baksidan av huset, med utekök, naturstensplattor och takförlängning
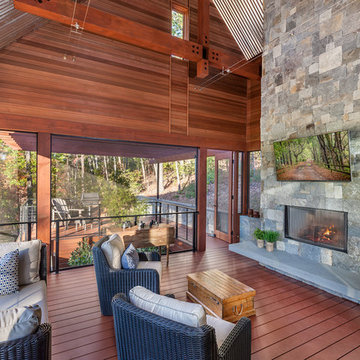
Screened Porch | Custom home Studio of LS3P ASSOCIATES LTD. | Photo by Inspiro8 Studio.
Exempel på en stor rustik innätad veranda på baksidan av huset, med trädäck och takförlängning
Exempel på en stor rustik innätad veranda på baksidan av huset, med trädäck och takförlängning
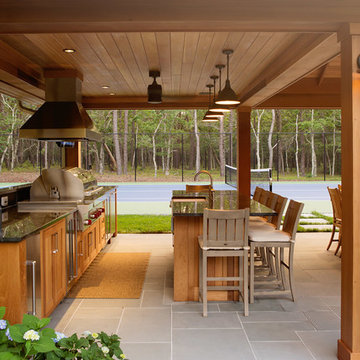
Pembrooke Fine Landscapes designed and built this outdoor sports pavilion in East Hampton, NY. The custom designed space include a full kitchen, fireplace, USTA standard tennis court and heated unite pool and spa. The kitchen features several high-end elements including a kegerator, wine refrigerator, ice maker, grill, dishwasher and full stove. The pavilon is fully integrated with a Lutron entertainment system for all of the TVs. The audio and video can stream movies, music and TV. The space also features an changing area, bathroom and outdoor shower.
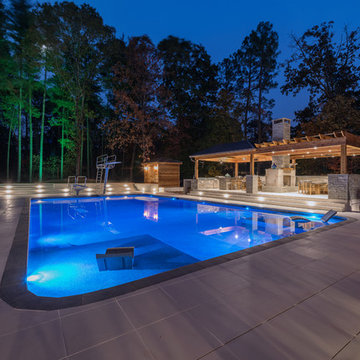
Idéer för att renovera en stor funkis rektangulär pool, med kakelplattor och poolhus
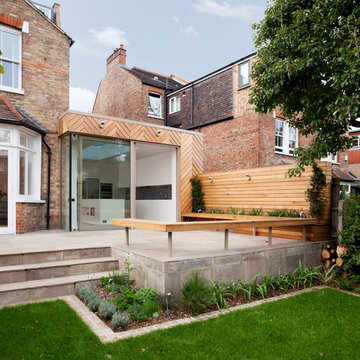
A couple with two young children appointed FPA to refurbish a large semi detached Victorian house in Wimbledon Park. The property, arranged on four split levels, had already been extended in 2007 by the previous owners.
The clients only wished to have the interiors updated to create a contemporary family room. However, FPA interpreted the brief as an opportunity also to refine the appearance of the existing side extension overlooking the patio and devise a new external family room, framed by red cedar clap boards, laid to suggest a chevron floor pattern.
The refurbishment of the interior creates an internal contemporary family room at the lower ground floor by employing a simple, yet elegant, selection of materials as the instrument to redirect the focus of the house towards the patio and the garden: light coloured European Oak floor is paired with natural Oak and white lacquered panelling and Lava Stone to produce a calming and serene space.
The solid corner of the extension is removed and a new sliding door set is put in to reduce the separation between inside and outside.
Photo by Gianluca Maver
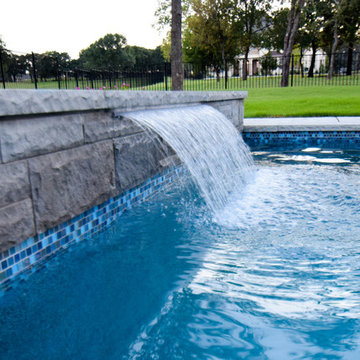
This beautiful geometric project designed by Mike Farley has a lot of elevation changes with a stunning view of the golfcourse. The flush spa was kept near the house for easy access and blended with the contemporary style of the home. Both the outdoor kitchen and fire pit area are used as retaining walls with the elevation change. It also gives lots of seating along with the bar stools - inside and outside the pool. The water feature is a sheer rain fall that is kept low so that the golf course view isn't blocked. There is a nice sized tanning ledge to hang out on. The outdoor kitchen has a grill, trash can, drop in cooler and lots of seating. The cabana has cam lights for evening fun. We used ceramic on the patio that looks like wood and has greys and browns in it. The concrete is grey with a heavy texture. The channels have Mexican Pebble to blend with the grey tones.
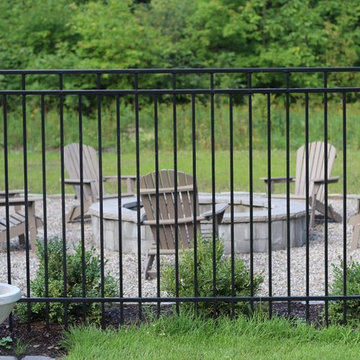
Drone video produced by Studio 256
https://youtu.be/21YBsQHXK-8
Modern inredning av en stor uteplats på baksidan av huset, med en öppen spis och grus
Modern inredning av en stor uteplats på baksidan av huset, med en öppen spis och grus
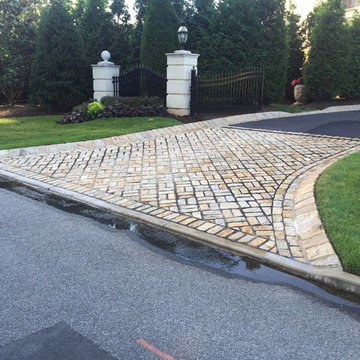
Installation of Cobblestone Entry
Bild på en stor medelhavsstil uppfart framför huset, med en trädgårdsgång och naturstensplattor
Bild på en stor medelhavsstil uppfart framför huset, med en trädgårdsgång och naturstensplattor
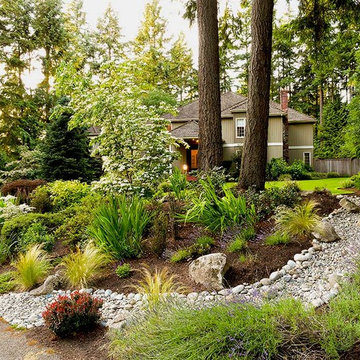
A natural rock pathway winds around a beautiful garden outcrop providing lawn access to driveway and parking. Redmond, WA.
Idéer för att renovera en stor vintage trädgård i full sol framför huset, med en trädgårdsgång och grus
Idéer för att renovera en stor vintage trädgård i full sol framför huset, med en trädgårdsgång och grus
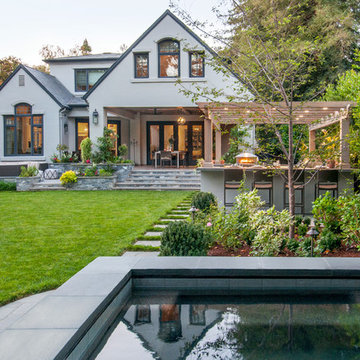
Photos by Crystal Waye
Foto på en stor uteplats på baksidan av huset, med utekök och en pergola
Foto på en stor uteplats på baksidan av huset, med utekök och en pergola
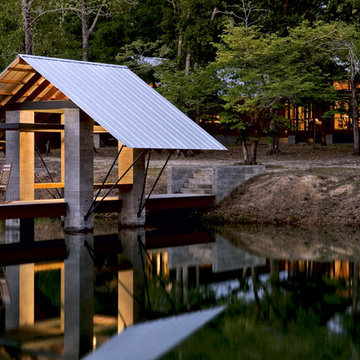
The dock at Briarcreek Farm received a First Place national design award from Custom Home Magazine. Photo credit: Rob Karosis
Idéer för en stor industriell terrass på baksidan av huset, med brygga
Idéer för en stor industriell terrass på baksidan av huset, med brygga
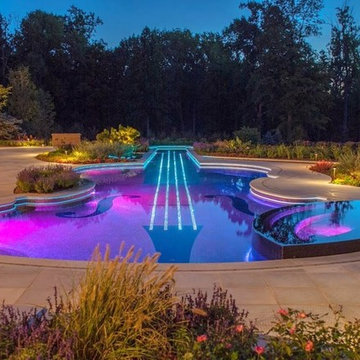
Inspiration för stora moderna anpassad baddammar på baksidan av huset, med spabad och naturstensplattor
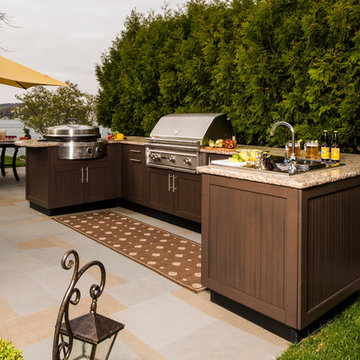
Brown Jordan powder coated stainless steel outdoor kitchen. It was designed to incorporate one classic and one flat top social grill, an outdoor refrigerator hidden by a paneled door and an outdoor cocktail station.
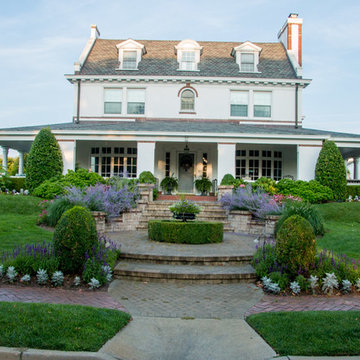
Inspiration för stora klassiska formella trädgårdar i full sol framför huset på våren, med en trädgårdsgång och marksten i tegel
33 727 foton på stort utomhusdesign
5






