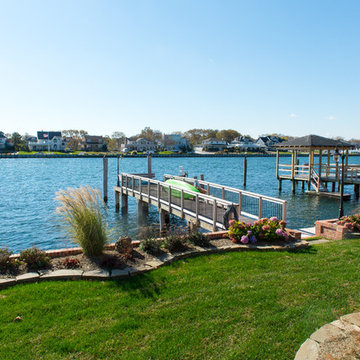Sortera efter:
Budget
Sortera efter:Populärt i dag
141 - 160 av 33 727 foton
Artikel 1 av 3
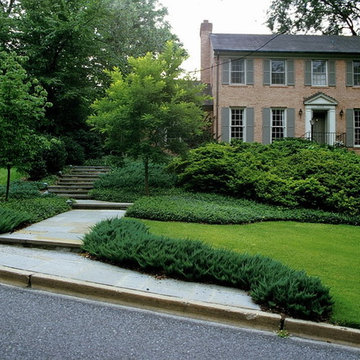
Elegant and graceful Pa Bluestone walkway and steps lead you to the front entry garden of this traditional home. Landscape lighting leads your way at night. The new plantings compliment and blend with the established plantings.
©Garden Gate Landscaping, Inc./Charles W. Bowers
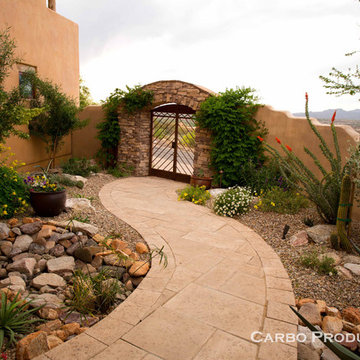
Inredning av en amerikansk stor bakgård som tål torka
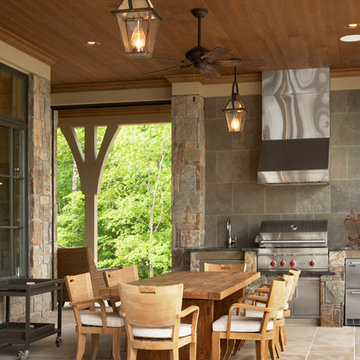
Lake Front Country Estate Summer Kitchen, designed by Tom Markalunas, built by Resort Custom Homes. Photography by Rachael Boling
Foto på en stor vintage uteplats på baksidan av huset, med naturstensplattor och takförlängning
Foto på en stor vintage uteplats på baksidan av huset, med naturstensplattor och takförlängning
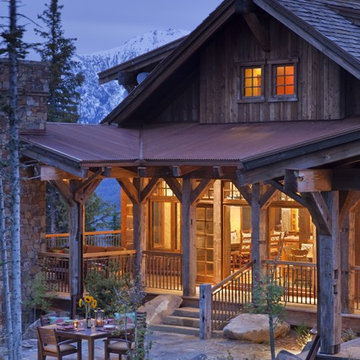
Outdoor dining at its finest.
Idéer för stora rustika uteplatser, med naturstensplattor
Idéer för stora rustika uteplatser, med naturstensplattor

This project combines high end earthy elements with elegant, modern furnishings. We wanted to re invent the beach house concept and create an home which is not your typical coastal retreat. By combining stronger colors and textures, we gave the spaces a bolder and more permanent feel. Yet, as you travel through each room, you can't help but feel invited and at home.
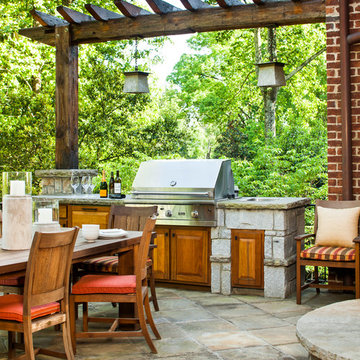
Photography by Jeff Herr
Klassisk inredning av en stor uteplats på baksidan av huset, med marksten i betong och takförlängning
Klassisk inredning av en stor uteplats på baksidan av huset, med marksten i betong och takförlängning
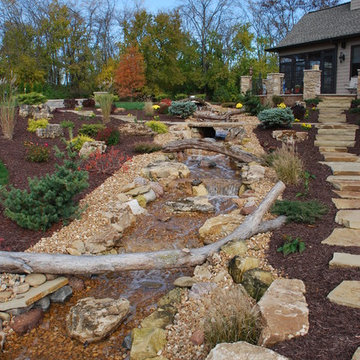
Outdoor Innovations
Idéer för stora rustika bakgårdar på hösten, med en fontän och naturstensplattor
Idéer för stora rustika bakgårdar på hösten, med en fontän och naturstensplattor
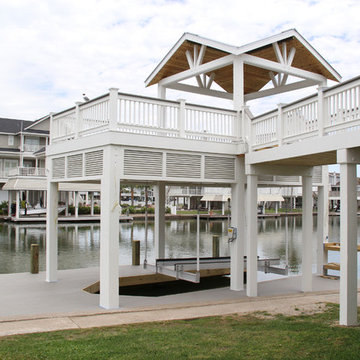
Boathouse
Idéer för stora maritima terrasser på baksidan av huset, med brygga
Idéer för stora maritima terrasser på baksidan av huset, med brygga
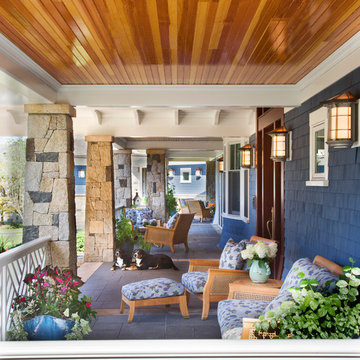
Photo Credit: Rixon Photography
Idéer för stora vintage verandor framför huset, med takförlängning och kakelplattor
Idéer för stora vintage verandor framför huset, med takförlängning och kakelplattor
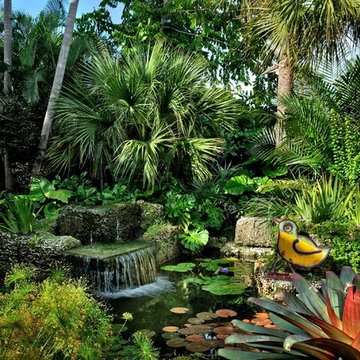
Barry FitzGerald
Idéer för att renovera en stor tropisk trädgård
Idéer för att renovera en stor tropisk trädgård
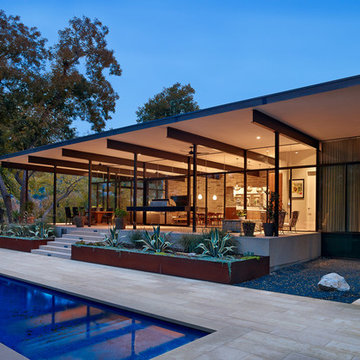
Casey Dunn
Idéer för en stor modern uteplats på baksidan av huset, med naturstensplattor och takförlängning
Idéer för en stor modern uteplats på baksidan av huset, med naturstensplattor och takförlängning
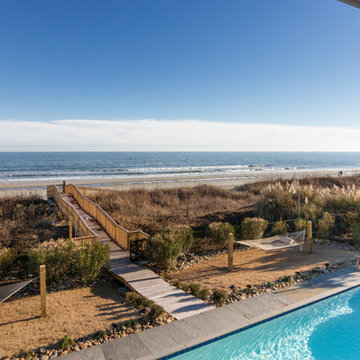
Renovation by CRG Companies
Photos by Robyn Pigott
Idéer för en stor maritim träningspool på baksidan av huset, med spabad och marksten i betong
Idéer för en stor maritim träningspool på baksidan av huset, med spabad och marksten i betong

Steven Brooke Studios
Inredning av en klassisk stor veranda på baksidan av huset, med takförlängning, räcke i trä och trädäck
Inredning av en klassisk stor veranda på baksidan av huset, med takförlängning, räcke i trä och trädäck
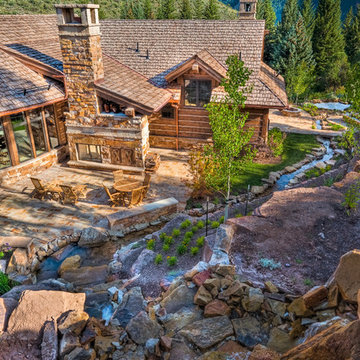
Idéer för att renovera en stor rustik formell trädgård i delvis sol i slänt på sommaren, med en fontän och naturstensplattor
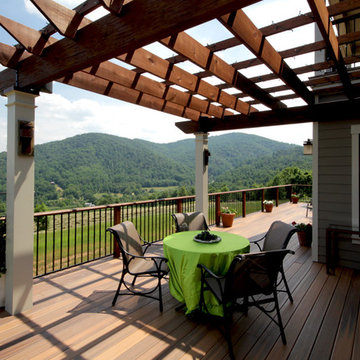
Contemporary styled Craftsman home on a sloping lot with full basement and partial upstairs. Silver Certified Green home by National Green Building Standard.
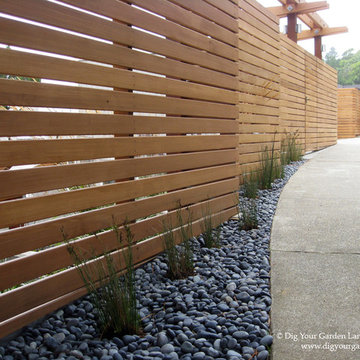
The modern horizontal lines of this exquisite cedar fence is complimented by the mass plantings of Juncus effusus, soft rush along with mexican pebbles. Architect: Barry Peterson, Studio300A Architecture. Landscape design, © Eileen Kelly, Dig Your Garden Landscape Design

It started with vision. Then arrived fresh sight, seeing what was absent, seeing what was possible. Followed quickly by desire and creativity and know-how and communication and collaboration.
When the Ramsowers first called Exterior Worlds, all they had in mind was an outdoor fountain. About working with the Ramsowers, Jeff Halper, owner of Exterior Worlds says, “The Ramsowers had great vision. While they didn’t know exactly what they wanted, they did push us to create something special for them. I get inspired by my clients who are engaged and focused on design like they were. When you get that kind of inspiration and dialogue, you end up with a project like this one.”
For Exterior Worlds, our design process addressed two main features of the original space—the blank surface of the yard surrounded by looming architecture and plain fencing. With the yard, we dug out the center of it to create a one-foot drop in elevation in which to build a sunken pool. At one end, we installed a spa, lining it with a contrasting darker blue glass tile. Pedestals topped with urns anchor the pool and provide a place for spot color. Jets of water emerge from these pedestals. This moving water becomes a shield to block out urban noises and makes the scene lively. (And the children think it’s great fun to play in them.) On the side of the pool, another fountain, an illuminated basin built of limestone, brick and stainless steel, feeds the pool through three slots.
The pool is counterbalanced by a large plot of grass. What is inventive about this grassy area is its sub-structure. Before putting down the grass, we installed a French drain using grid pavers that pulls water away, an action that keeps the soil from compacting and the grass from suffocating. The entire sunken area is finished off with a border of ground cover that transitions the eye to the limestone walkway and the retaining wall, where we used the same reclaimed bricks found in architectural features of the house.
In the outer border along the fence line, we planted small trees that give the space scale and also hide some unsightly utility infrastructure. Boxwood and limestone gravel were embroidered into a parterre design to underscore the formal shape of the pool. Additionally, we planted a rose garden around the illuminated basin and a color garden for seasonal color at the far end of the yard across from the covered terrace.
To address the issue of the house’s prominence, we added a pergola to the main wing of the house. The pergola is made of solid aluminum, chosen for its durability, and painted black. The Ramsowers had used reclaimed ornamental iron around their front yard and so we replicated its pattern in the pergola’s design. “In making this design choice and also by using the reclaimed brick in the pool area, we wanted to honor the architecture of the house,” says Halper.
We continued the ornamental pattern by building an aluminum arbor and pool security fence along the covered terrace. The arbor’s supports gently curve out and away from the house. It, plus the pergola, extends the structural aspect of the house into the landscape. At the same time, it softens the hard edges of the house and unifies it with the yard. The softening effect is further enhanced by the wisteria vine that will eventually cover both the arbor and the pergola. From a practical standpoint, the pergola and arbor provide shade, especially when the vine becomes mature, a definite plus for the west-facing main house.
This newly-created space is an updated vision for a traditional garden that combines classic lines with the modern sensibility of innovative materials. The family is able to sit in the house or on the covered terrace and look out over the landscaping. To enjoy its pleasing form and practical function. To appreciate its cool, soothing palette, the blues of the water flowing into the greens of the garden with a judicious use of color. And accept its invitation to step out, step down, jump in, enjoy.
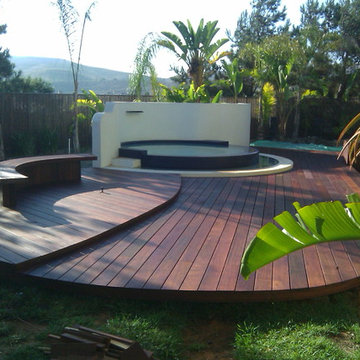
Custom curved design
Modern inredning av en stor terrass på baksidan av huset, med en fontän
Modern inredning av en stor terrass på baksidan av huset, med en fontän
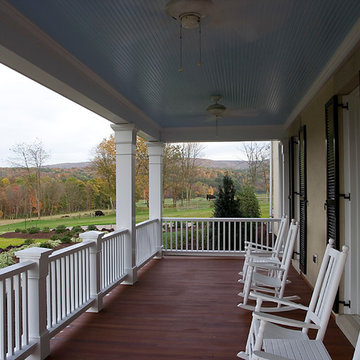
Inspiration för stora klassiska verandor framför huset, med takförlängning
33 727 foton på stort utomhusdesign
8






