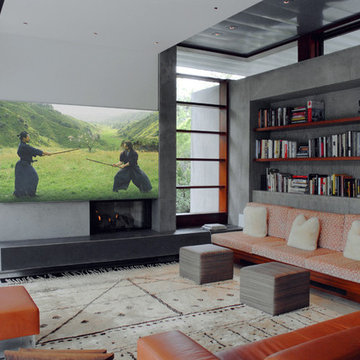7 677 foton på stort vardagsrum, med ett bibliotek
Sortera efter:
Budget
Sortera efter:Populärt i dag
81 - 100 av 7 677 foton
Artikel 1 av 3
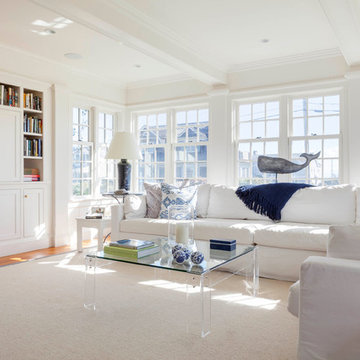
Greg Premru
Maritim inredning av ett stort vardagsrum, med vita väggar, ett bibliotek, heltäckningsmatta och brunt golv
Maritim inredning av ett stort vardagsrum, med vita väggar, ett bibliotek, heltäckningsmatta och brunt golv
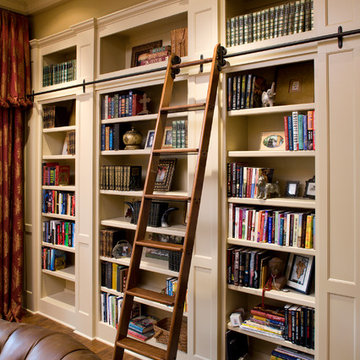
The great room library. | Photography: Landmark Photography
Bild på ett stort vintage allrum med öppen planlösning, med ett bibliotek
Bild på ett stort vintage allrum med öppen planlösning, med ett bibliotek

A large wall of storage becomes a reading nook with views on to the garden. The storage wall has pocket doors that open and slide inside for open access to the children's toys in the open-plan living space.

A private reading and music room off the grand hallway creates a secluded and quite nook for members of a busy family
Inredning av ett stort separat vardagsrum, med ett bibliotek, gröna väggar, mörkt trägolv, en öppen hörnspis, en spiselkrans i tegelsten och brunt golv
Inredning av ett stort separat vardagsrum, med ett bibliotek, gröna väggar, mörkt trägolv, en öppen hörnspis, en spiselkrans i tegelsten och brunt golv
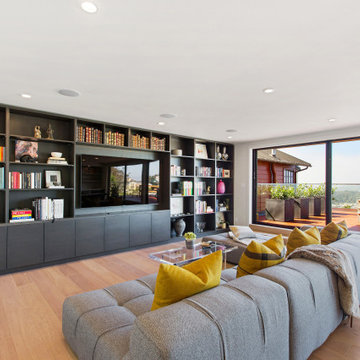
For our client, who had previous experience working with architects, we enlarged, completely gutted and remodeled this Twin Peaks diamond in the rough. The top floor had a rear-sloping ceiling that cut off the amazing view, so our first task was to raise the roof so the great room had a uniformly high ceiling. Clerestory windows bring in light from all directions. In addition, we removed walls, combined rooms, and installed floor-to-ceiling, wall-to-wall sliding doors in sleek black aluminum at each floor to create generous rooms with expansive views. At the basement, we created a full-floor art studio flooded with light and with an en-suite bathroom for the artist-owner. New exterior decks, stairs and glass railings create outdoor living opportunities at three of the four levels. We designed modern open-riser stairs with glass railings to replace the existing cramped interior stairs. The kitchen features a 16 foot long island which also functions as a dining table. We designed a custom wall-to-wall bookcase in the family room as well as three sleek tiled fireplaces with integrated bookcases. The bathrooms are entirely new and feature floating vanities and a modern freestanding tub in the master. Clean detailing and luxurious, contemporary finishes complete the look.
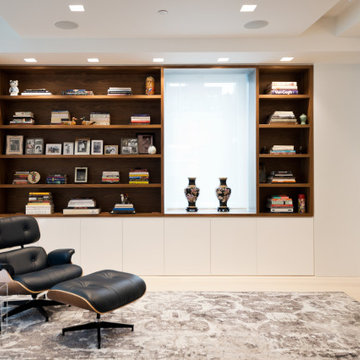
Built-In Walnut Bookshelves Flank One End of the Living Space
Inspiration för ett stort funkis allrum med öppen planlösning, med ett bibliotek, vita väggar, ljust trägolv och beiget golv
Inspiration för ett stort funkis allrum med öppen planlösning, med ett bibliotek, vita väggar, ljust trägolv och beiget golv
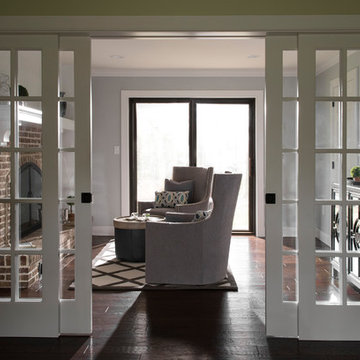
Bild på ett stort vintage separat vardagsrum, med ett bibliotek, grå väggar, mörkt trägolv, en öppen vedspis, en spiselkrans i tegelsten och brunt golv
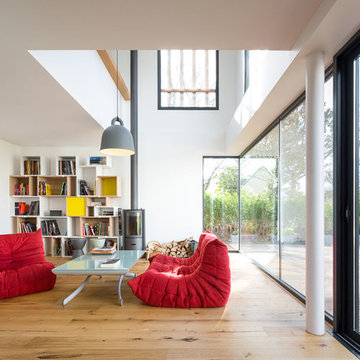
Pascal Léopold
Idéer för att renovera ett stort funkis allrum med öppen planlösning, med ett bibliotek, vita väggar, ljust trägolv och en öppen vedspis
Idéer för att renovera ett stort funkis allrum med öppen planlösning, med ett bibliotek, vita väggar, ljust trägolv och en öppen vedspis
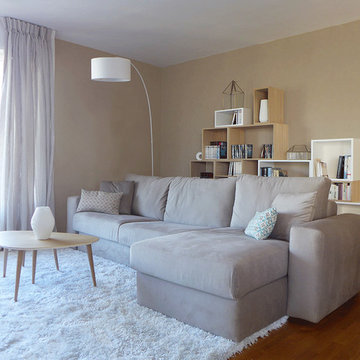
Skéa - Tiphaine Thomas
Voilà une pièce à vivre chaleureuse et reposante, dont le mobilier oscille entre des meubles d’artisanat très travaillés et des meubles de designer très épurés. On mélange ainsi des bois chauds (chêne, manguier) et des bois clairs (pin, frêne). On marie des teintes douces de blanc cassé, beige, grège et on accumule quelques beaux objets en métal filaires dorés.
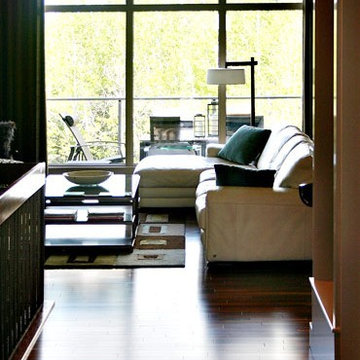
We wanted the floor to ceiling wall of windows to be the focal point of this functional living room. We've used sectionals, glass top coffee tables and modern lighting to accentuate the natural beauty of this space.
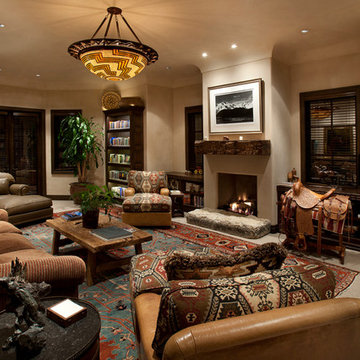
Dino Tonn Photography
Inspiration för stora medelhavsstil separata vardagsrum, med ett bibliotek, beige väggar, heltäckningsmatta, en standard öppen spis, en spiselkrans i gips och en fristående TV
Inspiration för stora medelhavsstil separata vardagsrum, med ett bibliotek, beige väggar, heltäckningsmatta, en standard öppen spis, en spiselkrans i gips och en fristående TV
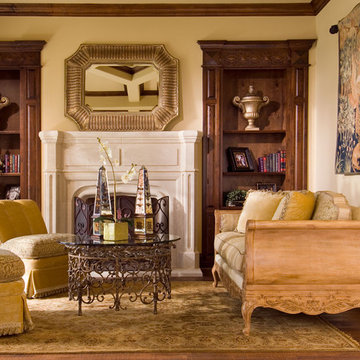
A formal living room or parlor is rarely used, but almost always seen at the entry of a home. This one is impressive with its oversized cast stone fireplace surround and builtin bookcase/display cabinets. A wood-encased sofa with armless accent chairs are pulled together by an impressive iron coffee table. Of course, the large hanging tapestry and accent items, along with a handknotted wool rug, finish this space off in style.
Design: Wesley-Wayne Interiors

This residence was designed to have the feeling of a classic early 1900’s Albert Kalin home. The owner and Architect referenced several homes in the area designed by Kalin to recall the character of both the traditional exterior and a more modern clean line interior inherent in those homes. The mixture of brick, natural cement plaster, and milled stone were carefully proportioned to reference the character without being a direct copy. Authentic steel windows custom fabricated by Hopes to maintain the very thin metal profiles necessary for the character. To maximize the budget, these were used in the center stone areas of the home with dark bronze clad windows in the remaining brick and plaster sections. Natural masonry fireplaces with contemporary stone and Pewabic custom tile surrounds, all help to bring a sense of modern style and authentic Detroit heritage to this home. Long axis lines both front to back and side to side anchor this home’s geometry highlighting an elliptical spiral stair at one end and the elegant fireplace at appropriate view lines.
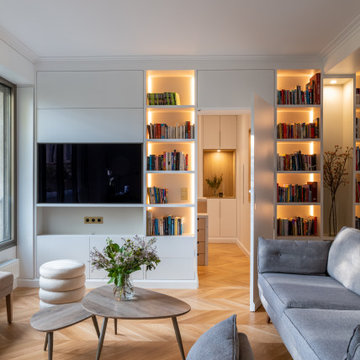
Initialement configuré avec 4 chambres, deux salles de bain & un espace de vie relativement cloisonné, la disposition de cet appartement dans son état existant convenait plutôt bien aux nouveaux propriétaires.
Cependant, les espaces impartis de la chambre parentale, sa salle de bain ainsi que la cuisine ne présentaient pas les volumes souhaités, avec notamment un grand dégagement de presque 4m2 de surface perdue.
L’équipe d’Ameo Concept est donc intervenue sur plusieurs points : une optimisation complète de la suite parentale avec la création d’une grande salle d’eau attenante & d’un double dressing, le tout dissimulé derrière une porte « secrète » intégrée dans la bibliothèque du salon ; une ouverture partielle de la cuisine sur l’espace de vie, dont les agencements menuisés ont été réalisés sur mesure ; trois chambres enfants avec une identité propre pour chacune d’entre elles, une salle de bain fonctionnelle, un espace bureau compact et organisé sans oublier de nombreux rangements invisibles dans les circulations.
L’ensemble des matériaux utilisés pour cette rénovation ont été sélectionnés avec le plus grand soin : parquet en point de Hongrie, plans de travail & vasque en pierre naturelle, peintures Farrow & Ball et appareillages électriques en laiton Modelec, sans oublier la tapisserie sur mesure avec la réalisation, notamment, d’une tête de lit magistrale en tissu Pierre Frey dans la chambre parentale & l’intégration de papiers peints Ananbo.
Un projet haut de gamme où le souci du détail fut le maitre mot !

Entrando in questa casa veniamo subito colpiti da due soggetti: il bellissimo divano verde bosco, che occupa la parte centrale del soggiorno, e la carta da parati prospettica che fa da sfondo alla scala in ferro che conduce al piano sottotetto.
Questo ambiente è principalmente diviso in tre zone: una zona pranzo, il soggiorno e una zona studio camera ospiti. Qui troviamo un mobile molto versatile: un tavolo richiudibile dietro al quale si nasconde un letto matrimoniale.
Dalla parte opposta una libreria che percorre la parete lasciando poi il posto al mobile TV adiacente all’ingresso dell’appartamento. Per sottolineare la continuità dei due ambienti è stata realizzata una controsoffittatura con illuminazione a led che comincia all’ingresso dell’appartamento e termina verso la porta finestra di fronte.
Dalla parte opposta una libreria che percorre la parete lasciando poi il posto al mobile TV adiacente all’ingresso dell’appartamento. Per sottolineare la continuità dei due ambienti è stata realizzata una controsoffittatura con illuminazione a led che comincia all’ingresso dell’appartamento e termina verso la porta finestra di fronte.
Foto di Simone Marulli

Rénovation complète d'un appartement haussmmannien de 70m2 dans le 14ème arr. de Paris. Les espaces ont été repensés pour créer une grande pièce de vie regroupant la cuisine, la salle à manger et le salon. Les espaces sont sobres et colorés. Pour optimiser les rangements et mettre en valeur les volumes, le mobilier est sur mesure, il s'intègre parfaitement au style de l'appartement haussmannien.
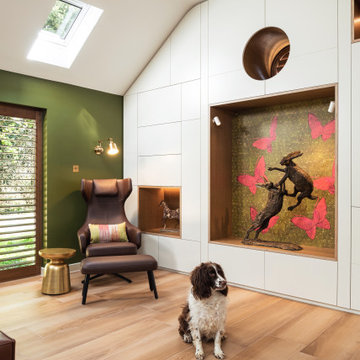
Inspiration för stora moderna allrum med öppen planlösning, med ett bibliotek, en öppen vedspis och en fristående TV
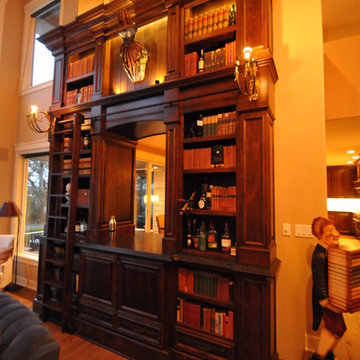
Inredning av ett klassiskt stort separat vardagsrum, med ett bibliotek, beige väggar, mörkt trägolv och brunt golv
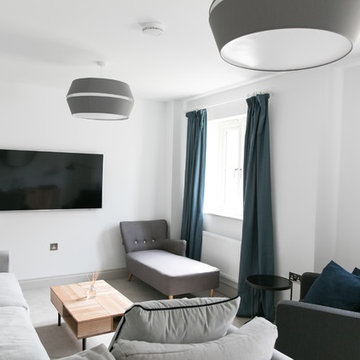
Chloe Edwards
Foto på ett stort funkis separat vardagsrum, med ett bibliotek, vita väggar, heltäckningsmatta, en väggmonterad TV och grått golv
Foto på ett stort funkis separat vardagsrum, med ett bibliotek, vita väggar, heltäckningsmatta, en väggmonterad TV och grått golv
7 677 foton på stort vardagsrum, med ett bibliotek
5
