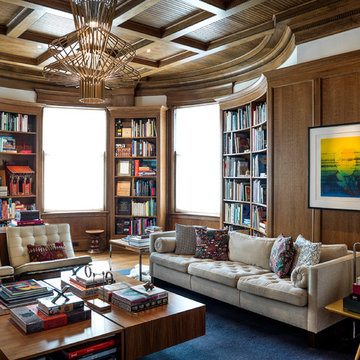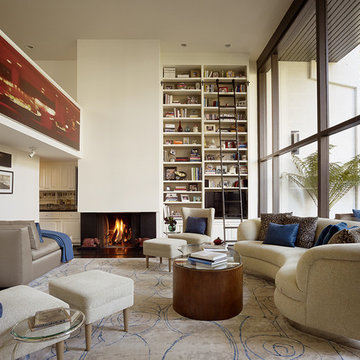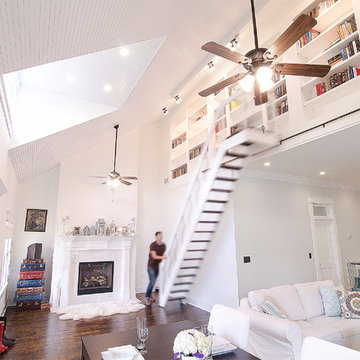7 677 foton på stort vardagsrum, med ett bibliotek
Sortera efter:
Budget
Sortera efter:Populärt i dag
141 - 160 av 7 677 foton
Artikel 1 av 3
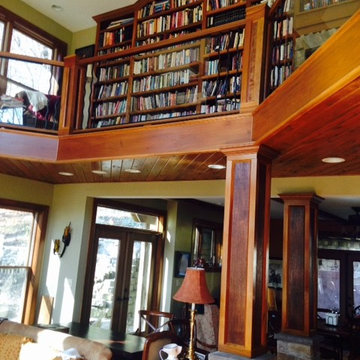
Idéer för ett stort amerikanskt loftrum, med ett bibliotek, beige väggar och mörkt trägolv
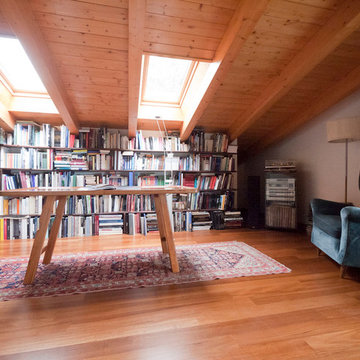
Inspiration för ett stort rustikt loftrum, med ett bibliotek, vita väggar och mellanmörkt trägolv
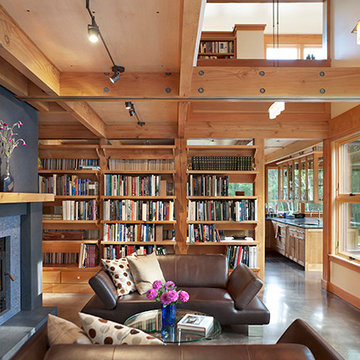
Ample shelving for the homeowners’ extensive book collection creates delineations between rooms, such as the open shelving between the kitchen and living room. The fireplace (an efficient EPA-rated insert with exterior air intake) features a surround made from Fireslate, a “man-made stone,” as well as blue custom precast, polished concrete by Jon Meade.
Photo by Trent Bell
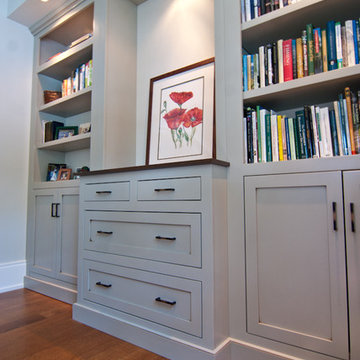
This large Woodways built in area combines beauty and storage into a single focal element in the space. Closed lower cabinets pair with open shelving to balance the visual weight. The same seafoam green is used throughout the house to tie all areas into one cohesive design. Spotlighting is used in the center to highlight large pieces of art as well as any decorative table elements.
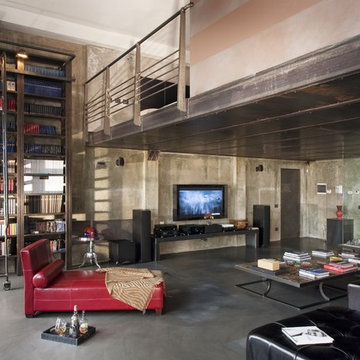
Idéer för stora industriella vardagsrum, med ett bibliotek, betonggolv och en väggmonterad TV
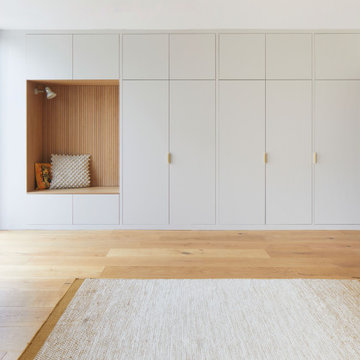
A large wall of storage becomes a reading nook with views on to the garden. The storage wall has pocket doors that open and slide inside for open access to the children's toys in the open-plan living space.
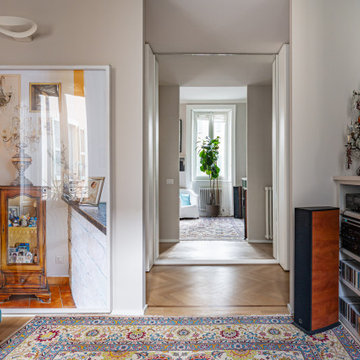
Foto på ett stort eklektiskt separat vardagsrum, med ett bibliotek, blå väggar, ljust trägolv, en väggmonterad TV och beiget golv
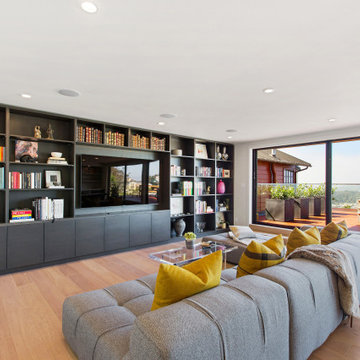
For our client, who had previous experience working with architects, we enlarged, completely gutted and remodeled this Twin Peaks diamond in the rough. The top floor had a rear-sloping ceiling that cut off the amazing view, so our first task was to raise the roof so the great room had a uniformly high ceiling. Clerestory windows bring in light from all directions. In addition, we removed walls, combined rooms, and installed floor-to-ceiling, wall-to-wall sliding doors in sleek black aluminum at each floor to create generous rooms with expansive views. At the basement, we created a full-floor art studio flooded with light and with an en-suite bathroom for the artist-owner. New exterior decks, stairs and glass railings create outdoor living opportunities at three of the four levels. We designed modern open-riser stairs with glass railings to replace the existing cramped interior stairs. The kitchen features a 16 foot long island which also functions as a dining table. We designed a custom wall-to-wall bookcase in the family room as well as three sleek tiled fireplaces with integrated bookcases. The bathrooms are entirely new and feature floating vanities and a modern freestanding tub in the master. Clean detailing and luxurious, contemporary finishes complete the look.

A dark living room was transformed into a cosy and inviting relaxing living room. The wooden panels were painted with the client's favourite colour and display their favourite pieces of art. The colour was inspired by the original Delft blue tiles of the fireplace.
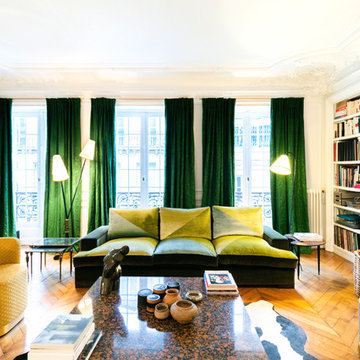
Dans le salon, un grand canapé a été recouvert de 4 coloris de velours dans les tons verts, en reprenant l'idée d'un canapé d'India Mahdavi, dont les clients et moi aimons énormément le travail. deux petits fauteuils dans le style des années 70 ont été recouverts de velour façonné coordonnés, dans les tons jaune d'Or.
Les rideaux sont en toile émeraude frappée d'un grand motif typiquement XVIIIe siècle, que la couleur modernise complètement. Photografe : Harold Asencio
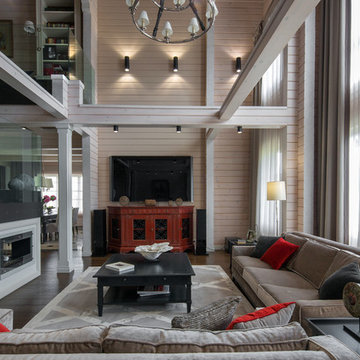
Архитектор Александр Петунин,
интерьер Анна Полева, Жанна Орлова,
строительство ПАЛЕКС дома из клееного бруса
Bild på ett stort vintage allrum med öppen planlösning, med ett bibliotek, beige väggar, mörkt trägolv, en dubbelsidig öppen spis, en spiselkrans i trä, en väggmonterad TV och brunt golv
Bild på ett stort vintage allrum med öppen planlösning, med ett bibliotek, beige väggar, mörkt trägolv, en dubbelsidig öppen spis, en spiselkrans i trä, en väggmonterad TV och brunt golv
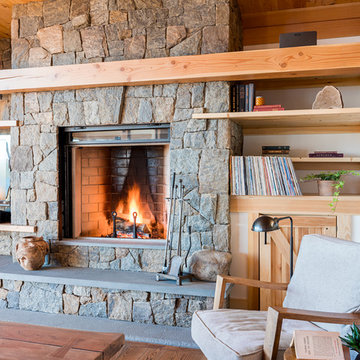
Elizabeth Haynes
Exempel på ett stort rustikt allrum med öppen planlösning, med ett bibliotek, vita väggar, ljust trägolv, en öppen vedspis, en spiselkrans i sten, en dold TV och beiget golv
Exempel på ett stort rustikt allrum med öppen planlösning, med ett bibliotek, vita väggar, ljust trägolv, en öppen vedspis, en spiselkrans i sten, en dold TV och beiget golv
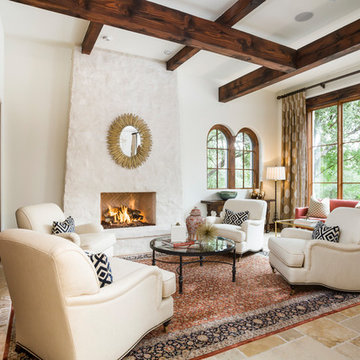
Exempel på ett stort medelhavsstil vardagsrum, med ett bibliotek, vita väggar, en standard öppen spis och brunt golv
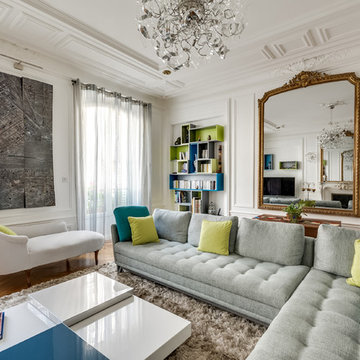
SAS Meero
Idéer för ett stort klassiskt separat vardagsrum, med ett bibliotek, vita väggar, mellanmörkt trägolv, en standard öppen spis och en fristående TV
Idéer för ett stort klassiskt separat vardagsrum, med ett bibliotek, vita väggar, mellanmörkt trägolv, en standard öppen spis och en fristående TV

Photography Morgan Sheff
Idéer för ett stort klassiskt allrum med öppen planlösning, med ett bibliotek, mellanmörkt trägolv, en standard öppen spis och en spiselkrans i sten
Idéer för ett stort klassiskt allrum med öppen planlösning, med ett bibliotek, mellanmörkt trägolv, en standard öppen spis och en spiselkrans i sten
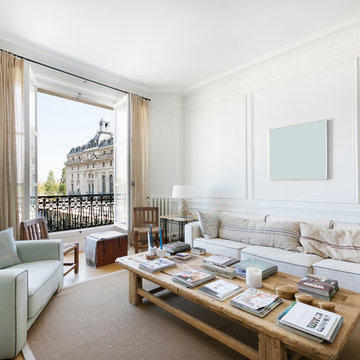
This exquisite three-bedroom apartment has gracious proportions and lovely original architectural details. It occupies the third floor of a classic 19th century building on rue de Lille, just off rue de Bellechasse. It has been luxuriously finished, including a large, sumptuous master bathroom and a fully-appointed traditional kitchen. And the best surprise…from the windows of the living room and all three bedrooms are sweeping views of the Seine and beyond!
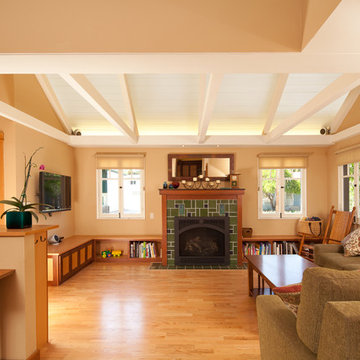
Elliott Johnson Photography
Foto på ett stort amerikanskt allrum med öppen planlösning, med ett bibliotek, beige väggar, en standard öppen spis, en spiselkrans i trä, ljust trägolv, en väggmonterad TV och brunt golv
Foto på ett stort amerikanskt allrum med öppen planlösning, med ett bibliotek, beige väggar, en standard öppen spis, en spiselkrans i trä, ljust trägolv, en väggmonterad TV och brunt golv
7 677 foton på stort vardagsrum, med ett bibliotek
8
