7 677 foton på stort vardagsrum, med ett bibliotek
Sortera efter:
Budget
Sortera efter:Populärt i dag
161 - 180 av 7 677 foton
Artikel 1 av 3
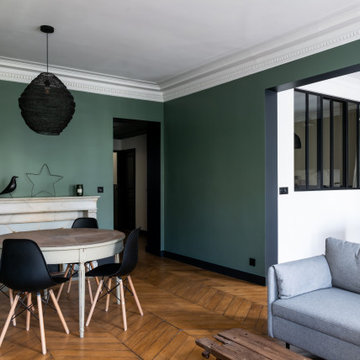
Rénovation complète et restructuration des espaces d'un appartement parisien de 70m2 avec la création d'une chambre en plus.
Sobriété et élégance sont de mise pour ce projet au style masculin affirmé où le noir sert de fil conducteur, en contraste avec un joli vert profond.
Chaque pièce est optimisée grâce à des rangements sur mesure. Résultat : un classique chic intemporel qui mixe l'ancien au contemporain.
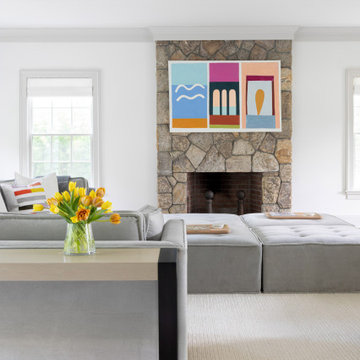
Westport Historic by Chango & Co.
Interior Design, Custom Furniture Design & Art Curation by Chango & Co.
Idéer för att renovera ett stort vintage allrum med öppen planlösning, med ett bibliotek, grå väggar, mörkt trägolv, en spiselkrans i tegelsten och brunt golv
Idéer för att renovera ett stort vintage allrum med öppen planlösning, med ett bibliotek, grå väggar, mörkt trägolv, en spiselkrans i tegelsten och brunt golv
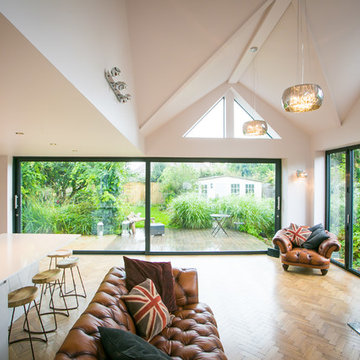
iOne Photography
Inredning av ett modernt stort allrum med öppen planlösning, med ett bibliotek, vita väggar, ljust trägolv och en öppen vedspis
Inredning av ett modernt stort allrum med öppen planlösning, med ett bibliotek, vita väggar, ljust trägolv och en öppen vedspis
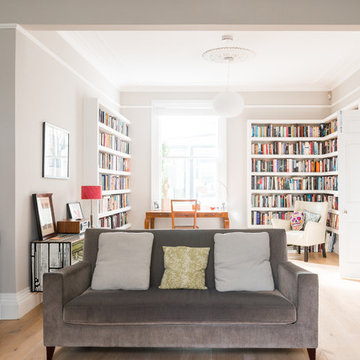
Gary Summers
Exempel på ett stort eklektiskt allrum med öppen planlösning, med ett bibliotek, grå väggar, ljust trägolv, en standard öppen spis, en spiselkrans i sten och en fristående TV
Exempel på ett stort eklektiskt allrum med öppen planlösning, med ett bibliotek, grå väggar, ljust trägolv, en standard öppen spis, en spiselkrans i sten och en fristående TV

Bruce Van Inwegen
Foto på ett stort vintage separat vardagsrum, med ett bibliotek, beige väggar, mörkt trägolv, en standard öppen spis, en spiselkrans i tegelsten och brunt golv
Foto på ett stort vintage separat vardagsrum, med ett bibliotek, beige väggar, mörkt trägolv, en standard öppen spis, en spiselkrans i tegelsten och brunt golv
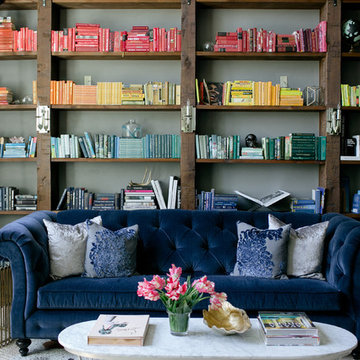
Brad + Jen Butcher
Modern inredning av ett stort allrum med öppen planlösning, med ett bibliotek, grå väggar, mellanmörkt trägolv, en spiselkrans i sten och brunt golv
Modern inredning av ett stort allrum med öppen planlösning, med ett bibliotek, grå väggar, mellanmörkt trägolv, en spiselkrans i sten och brunt golv

The magnificent Villa de Martini is a Mediterranean style villa built in 1929 by the de Martini Family. Located on Telegraph Hill San Francisco, the villa enjoys sweeping views of the Golden Gate Bridge, San Francisco Bay, Alcatraz Island, Pier 39, the yachting marina, the Bay Bridge, and the Richmond-San Rafael Bridge.
This exquisite villa is on a triple wide lot with beautiful European-style gardens filled with olive trees, lemon trees, roses, Travertine stone patios, walkways, and the motor court, which is designed to be tented for parties. It is reminiscent of the charming villas of Positano in far away Italy and yet it is walking distance to San Francisco Financial District, Ferry Building, the Embarcadero, North Beach, and Aquatic Park.
The current owners painstakingly remodeled the home in recent years with all new systems and added new rooms. They meticulously preserved and enhanced the original architectural details including Italian mosaics, hand painted palazzo ceilings, the stone columns, the arched windows and doorways, vaulted living room silver leaf ceiling, exquisite inlaid hardwood floors, and Venetian hand-plastered walls.
This is one of the finest homes in San Francisco CA for both relaxing with family and graciously entertaining friends. There are 4 bedrooms, 3 full and 2 half baths, a library, an office, a family room, formal dining and living rooms, a gourmet kitchen featuring top of the line appliances including a built-in espresso machine, caterer’s kitchen, and a wine cellar. There is also a guest suite with a kitchenette, laundry facility and a 2 car detached garage off the motor court, equipped with a Tesla charging station.
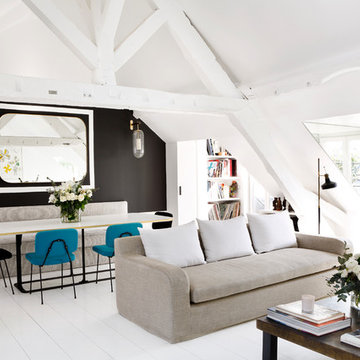
Sarah Lavoine : http://www.sarahlavoine.com
Inspiration för stora minimalistiska vardagsrum, med ett bibliotek, svarta väggar och målat trägolv
Inspiration för stora minimalistiska vardagsrum, med ett bibliotek, svarta väggar och målat trägolv

In this new working ranch home we used rustic pine siding stained and glazed for old time warmth. The hand built handscraped walnut cabinet houses all the A.V equipment. Walnut burl inside the paneling. Walnut cabinet made from local trees. Handmade wrought iron lighting, handknotted wool rug, antiqued and distressed all new custom made furniture. Large distressed exposed beams with custom made metal straps.
This rustic working walnut ranch in the mountains features natural wood beams, real stone fireplaces with wrought iron screen doors, antiques made into furniture pieces, and a tree trunk bed. All wrought iron lighting, hand scraped wood cabinets, exposed trusses and wood ceilings give this ranch house a warm, comfortable feel. The powder room shows a wrap around mosaic wainscot of local wildflowers in marble mosaics, the master bath has natural reed and heron tile, reflecting the outdoors right out the windows of this beautiful craftman type home. The kitchen is designed around a custom hand hammered copper hood, and the family room's large TV is hidden behind a roll up painting. Since this is a working farm, their is a fruit room, a small kitchen especially for cleaning the fruit, with an extra thick piece of eucalyptus for the counter top.
Project Location: Santa Barbara, California. Project designed by Maraya Interior Design. From their beautiful resort town of Ojai, they serve clients in Montecito, Hope Ranch, Malibu, Westlake and Calabasas, across the tri-county areas of Santa Barbara, Ventura and Los Angeles, south to Hidden Hills- north through Solvang and more.
Project Location: Santa Barbara, California. Project designed by Maraya Interior Design. From their beautiful resort town of Ojai, they serve clients in Montecito, Hope Ranch, Malibu, Westlake and Calabasas, across the tri-county areas of Santa Barbara, Ventura and Los Angeles, south to Hidden Hills- north through Solvang and more.
Peter Malinowski Photographer

Amerikansk inredning av ett stort separat vardagsrum, med ett bibliotek, bruna väggar, en standard öppen spis och en spiselkrans i trä

This is a basement renovation transforms the space into a Library for a client's personal book collection . Space includes all LED lighting , cork floorings , Reading area (pictured) and fireplace nook .
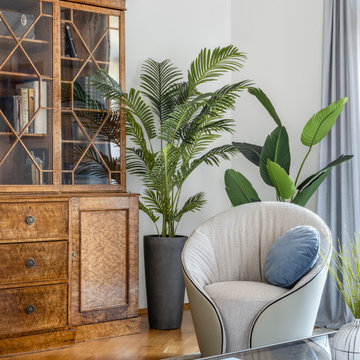
В современный интерьер прекрасно вписался антикварный библиотечный шкаф
Idéer för ett stort klassiskt vardagsrum, med ett bibliotek, grå väggar, mellanmörkt trägolv och brunt golv
Idéer för ett stort klassiskt vardagsrum, med ett bibliotek, grå väggar, mellanmörkt trägolv och brunt golv
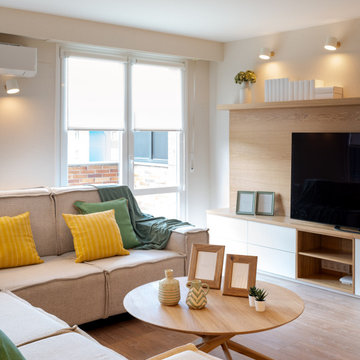
Reforma integral Sube Interiorismo www.subeinteriorismo.com
Fotografía Biderbost Photo
Klassisk inredning av ett stort separat vardagsrum, med ett bibliotek, beige väggar, laminatgolv, en inbyggd mediavägg och brunt golv
Klassisk inredning av ett stort separat vardagsrum, med ett bibliotek, beige väggar, laminatgolv, en inbyggd mediavägg och brunt golv
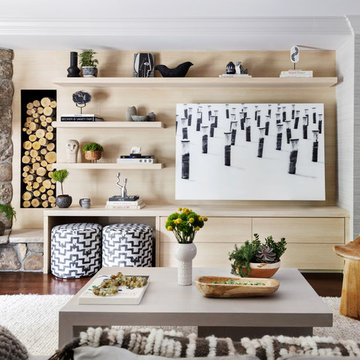
Eklektisk inredning av ett stort vardagsrum, med grå väggar, en öppen hörnspis, en spiselkrans i sten, ett bibliotek och mörkt trägolv
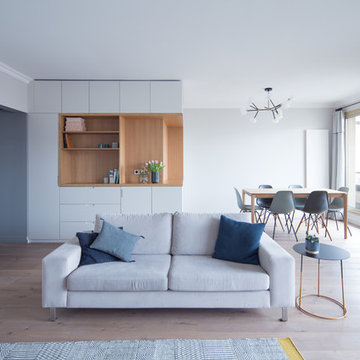
Philippe Billard
Bild på ett stort minimalistiskt vardagsrum, med ett bibliotek, grå väggar, mellanmörkt trägolv, en inbyggd mediavägg och brunt golv
Bild på ett stort minimalistiskt vardagsrum, med ett bibliotek, grå väggar, mellanmörkt trägolv, en inbyggd mediavägg och brunt golv
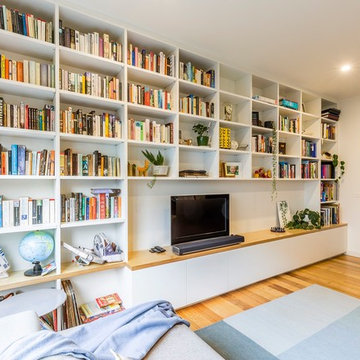
Wall to wall, floor to ceiling shelving, storage and entertainment unit. Consists of seven storage cupboards below, open space for TV and display, adjustable shelving above and floor to ceiling stepped back shelving to fit beside window. Cable management and ventilation throughout.
Size: 5m wide x 2.7m high x 0.4m deep
Materials: Benchtop in 40mm thick Maxiplywood Birch with two pack gloss lacquer finish. All else painted Dulux Natural white with 30% gloss finish
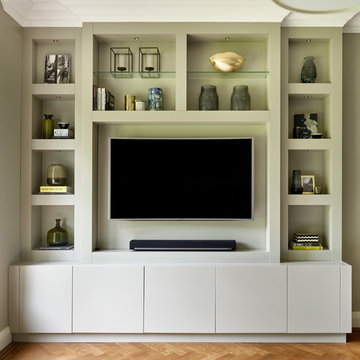
Nick Smith Photography
Idéer för stora retro allrum med öppen planlösning, med ett bibliotek, gröna väggar och mörkt trägolv
Idéer för stora retro allrum med öppen planlösning, med ett bibliotek, gröna väggar och mörkt trägolv
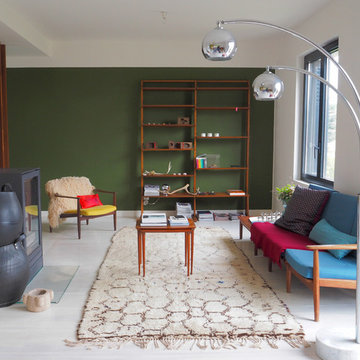
Inspiration för ett stort funkis allrum med öppen planlösning, med ett bibliotek, gröna väggar, målat trägolv och en öppen vedspis
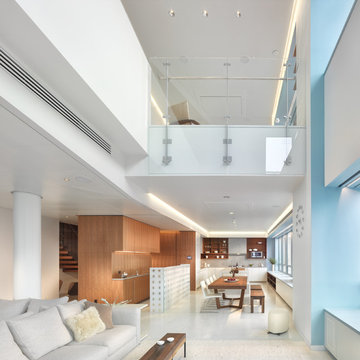
An interior build-out of a two-level penthouse unit in a prestigious downtown highrise. The design emphasizes the continuity of space for a loft-like environment. Sliding doors transform the unit into discrete rooms as needed. The material palette reinforces this spatial flow: white concrete floors, touch-latch cabinetry, slip-matched walnut paneling and powder-coated steel counters. Whole-house lighting, audio, video and shade controls are all controllable from an iPhone, Collaboration: Joel Sanders Architect, New York. Photographer: Rien van Rijthoven

Foto på ett stort funkis vardagsrum, med ett bibliotek, mellanmörkt trägolv, en öppen vedspis och vita väggar
7 677 foton på stort vardagsrum, med ett bibliotek
9