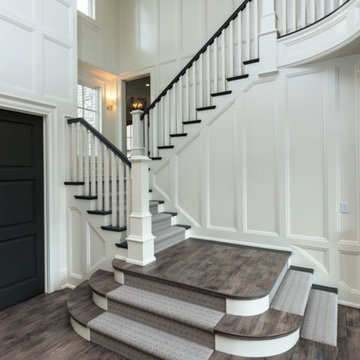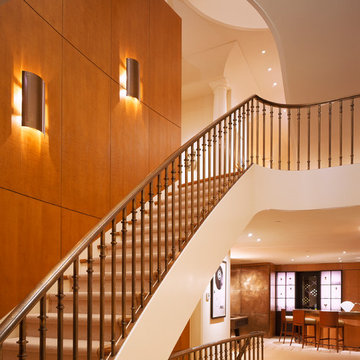19 413 foton på svängd trappa
Sortera efter:
Budget
Sortera efter:Populärt i dag
1 - 20 av 19 413 foton
Artikel 1 av 2

Clawson Architects designed the Main Entry/Stair Hall, flooding the space with natural light on both the first and second floors while enhancing views and circulation with more thoughtful space allocations and period details.
AIA Gold Medal Winner for Interior Architectural Element.

Inspiration för en stor vintage svängd trappa i trä, med sättsteg i målat trä och räcke i trä

Idéer för mellanstora eklektiska svängda trappor i trä, med sättsteg i trä och räcke i flera material
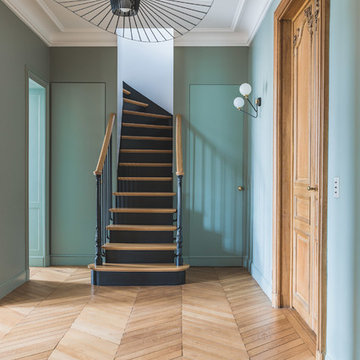
Studio Chevojon
Inspiration för klassiska svängda trappor i trä, med sättsteg i trä och räcke i trä
Inspiration för klassiska svängda trappor i trä, med sättsteg i trä och räcke i trä
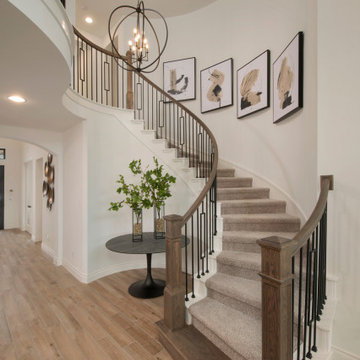
Front entrance with curved staircase
Inredning av en svängd trappa, med heltäckningsmatta och räcke i flera material
Inredning av en svängd trappa, med heltäckningsmatta och räcke i flera material
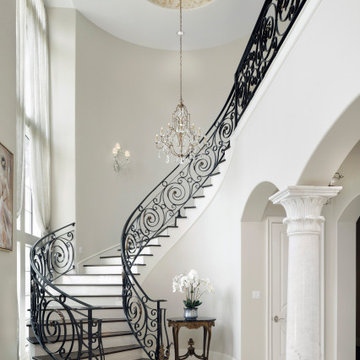
Idéer för en stor svängd trappa i trä, med sättsteg i trä och räcke i metall

Custom iron stair rail in a geometric pattern is showcased against custom white floor to ceiling wainscoting along the stairwell. A custom brass table greets you as you enter.
Photo: Stephen Allen
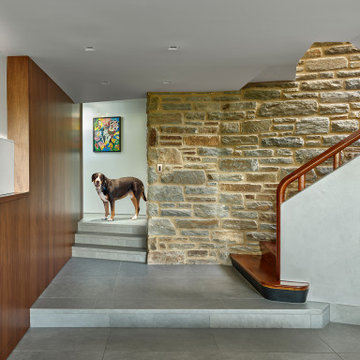
Restoration of the main stair, interior stone, and walnut millwork extended to the basement level, where consistent porcelain flooring and integrated cove lighting brighten new spaces.
Element by Tech Lighting recessed lighting; Lea Ceramiche Waterfall porcelain stoneware tiles; quarter-sawn walnut wall panels
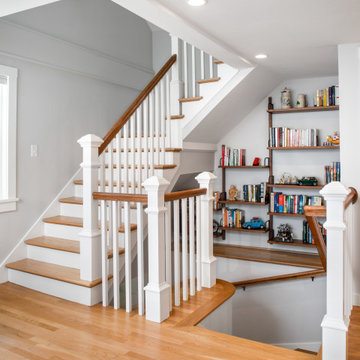
Wall mounted bookshelf in two story stairwell with curved detail on first floor landing.
Idéer för mellanstora vintage svängda trappor i trä, med sättsteg i målat trä och räcke i trä
Idéer för mellanstora vintage svängda trappor i trä, med sättsteg i målat trä och räcke i trä

Arriving at the home, attention is immediately drawn to the dramatic spiral staircase with glass balustrade which graces the entryway and leads to the floating mezzanine above. The home is designed by Pierre Hoppenot of Studio PHH Architects.

The front staircase of this historic Second Empire Victorian home was beautifully detailed but dark and in need of restoration. It gained lots of light and became a focal point when we removed the walls that formerly enclosed the living spaces. Adding a small window brought even more light. We meticulously restored the balusters, newel posts, curved plaster, and trim. It took finesse to integrate the existing stair with newly leveled floor, raised ceiling, and changes to adjoining walls. The copper color accent wall really brings out the elegant line of this staircase.
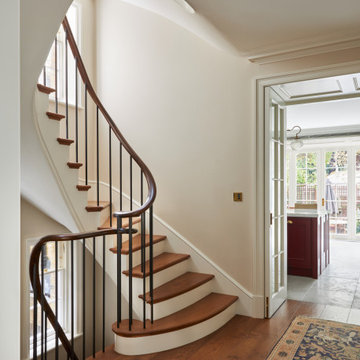
Exempel på en stor klassisk svängd trappa i trä, med sättsteg i målat trä och räcke i flera material
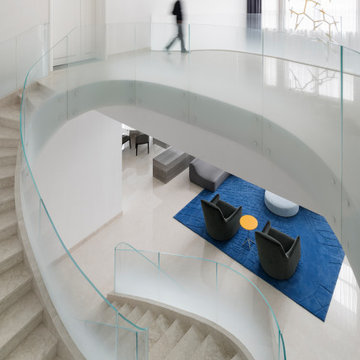
The Cloud Villa is so named because of the grand central stair which connects the three floors of this 800m2 villa in Shanghai. It’s abstract cloud-like form celebrates fluid movement through space, while dividing the main entry from the main living space.
As the main focal point of the villa, it optimistically reinforces domesticity as an act of unencumbered weightless living; in contrast to the restrictive bulk of the typical sprawling megalopolis in China. The cloud is an intimate form that only the occupants of the villa have the luxury of using on a daily basis. The main living space with its overscaled, nearly 8m high vaulted ceiling, gives the villa a sacrosanct quality.
Contemporary in form, construction and materiality, the Cloud Villa’s stair is classical statement about the theater and intimacy of private and domestic life.
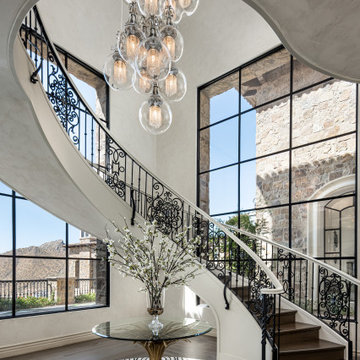
Curved stairway with picture windows, vaulted ceilings, a custom chandelier, and a wood floor with mosaic floor tile.
Bild på en stor svängd trappa, med räcke i metall
Bild på en stor svängd trappa, med räcke i metall
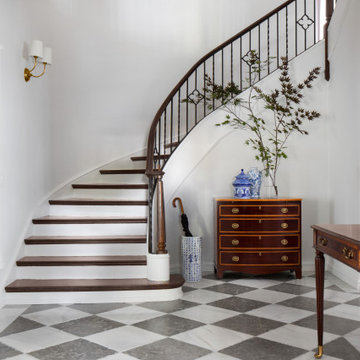
The beautiful reclaimed marble floor at our Lake Drive renovation is newly installed but it feels like it is has always been there. We love enhancing a home's character with authentic materials.
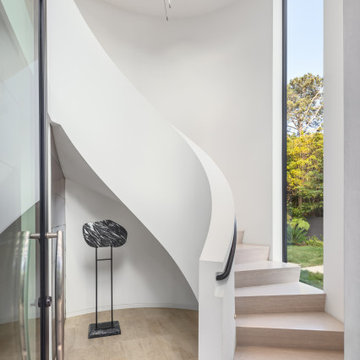
Ciro Coelho Photography
Inredning av en modern svängd trappa i trä, med sättsteg i trä och räcke i metall
Inredning av en modern svängd trappa i trä, med sättsteg i trä och räcke i metall
19 413 foton på svängd trappa
1

