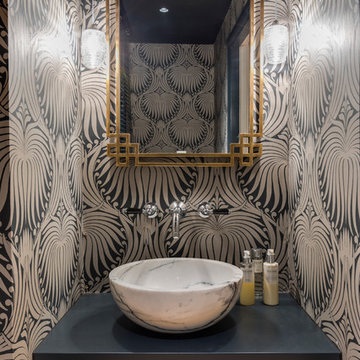3 658 foton på svart badrum, med ett fristående handfat
Sortera efter:
Budget
Sortera efter:Populärt i dag
101 - 120 av 3 658 foton
Artikel 1 av 3

Behind the rolling hills of Arthurs Seat sits “The Farm”, a coastal getaway and future permanent residence for our clients. The modest three bedroom brick home will be renovated and a substantial extension added. The footprint of the extension re-aligns to face the beautiful landscape of the western valley and dam. The new living and dining rooms open onto an entertaining terrace.
The distinct roof form of valleys and ridges relate in level to the existing roof for continuation of scale. The new roof cantilevers beyond the extension walls creating emphasis and direction towards the natural views.

K様邸のユニットバス・洗面台をタイル張りのクラシカルなデザインにリフォーム。
壁タイルには自然石の美しい模様を再現した「バイオアーチストン」、床タイルには最新のクォーツストン調タイル「カヴァ ダオスタ」を採用。
採石場から切り出したそのままのリアルな質感に加え、模様は今までにないランダムで多彩なバリエーションが展開されます。

古民家ゆえ圧倒的にブラウン系の色調が多いので、トイレ空間だけはホワイトを基調としたモノトーン系のカラースキームとしました。安価なイメージにならないようにと、床・壁ともに外国産のセラミックタイルを貼り、間接照明で柔らかい光に包まれるような照明計画としました。
Foto på ett stort funkis svart toalett, med luckor med infälld panel, svarta skåp, en toalettstol med hel cisternkåpa, vit kakel, keramikplattor, vita väggar, klinkergolv i keramik, ett fristående handfat och grått golv
Foto på ett stort funkis svart toalett, med luckor med infälld panel, svarta skåp, en toalettstol med hel cisternkåpa, vit kakel, keramikplattor, vita väggar, klinkergolv i keramik, ett fristående handfat och grått golv
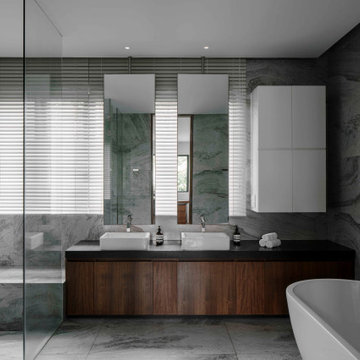
Photography by Studio Periphery
Idéer för ett stort modernt svart en-suite badrum, med släta luckor, skåp i mellenmörkt trä, en kantlös dusch, grå kakel, ett fristående handfat, grått golv och dusch med gångjärnsdörr
Idéer för ett stort modernt svart en-suite badrum, med släta luckor, skåp i mellenmörkt trä, en kantlös dusch, grå kakel, ett fristående handfat, grått golv och dusch med gångjärnsdörr
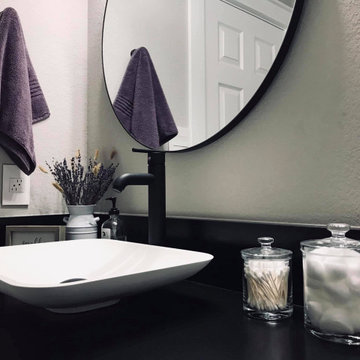
3 CM Absolute Black Honed Granite bathroom counter tops paired with vessel sink and matte black faucet. Fabrication and installation by Blue Label Granite in Buda, TX.
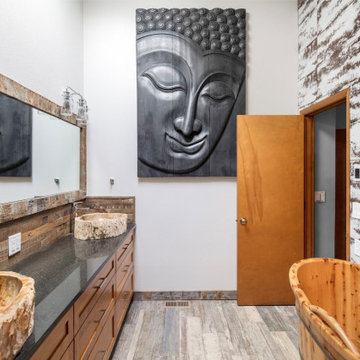
Idéer för ett mellanstort exotiskt svart en-suite badrum, med skåp i shakerstil, skåp i mörkt trä, ett fristående badkar, en hörndusch, flerfärgad kakel, kakel i metall, vita väggar, ljust trägolv, ett fristående handfat, bänkskiva i kvarts, grått golv och dusch med gångjärnsdörr
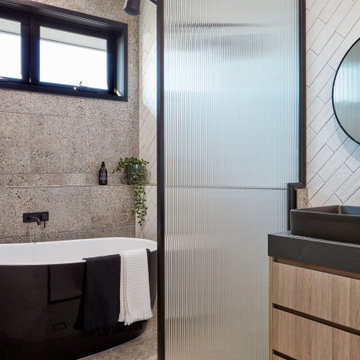
Modern inredning av ett svart svart en-suite badrum, med släta luckor, skåp i mellenmörkt trä, ett fristående badkar, våtrum, vit kakel, tunnelbanekakel, terrazzogolv, ett fristående handfat och brunt golv
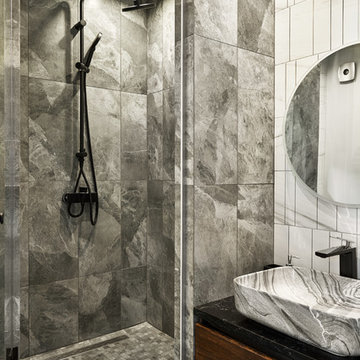
Inspiration för moderna svart badrum med dusch, med släta luckor, skåp i mörkt trä, en dusch i en alkov, grå kakel och ett fristående handfat
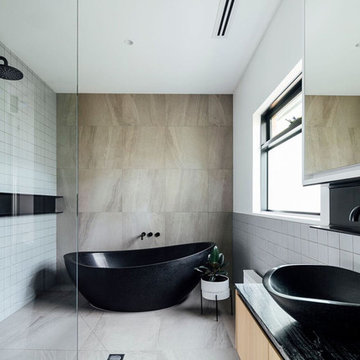
Photographer: Michael Kai
Modern inredning av ett svart svart badrum, med släta luckor, skåp i ljust trä, ett fristående badkar, vit kakel, ett fristående handfat och grått golv
Modern inredning av ett svart svart badrum, med släta luckor, skåp i ljust trä, ett fristående badkar, vit kakel, ett fristående handfat och grått golv

Idéer för ett litet modernt svart badrum med dusch, med luckor med glaspanel, vita skåp, en öppen dusch, en toalettstol med separat cisternkåpa, vit kakel, keramikplattor, vita väggar, klinkergolv i porslin, ett fristående handfat, laminatbänkskiva, brunt golv och med dusch som är öppen

The master bathroom features a custom flat panel vanity with Caesarstone countertop, onyx look porcelain wall tiles, patterned cement floor tiles and a metallic look accent tile around the mirror, over the toilet and on the shampoo niche.
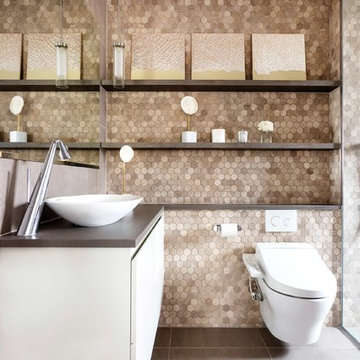
Thanks to our sister company HUX LONDON for the kitchen, joinery and panelling.
https://hux-london.co.uk/

Master bathroom in Lake house.
Trent Bell Photography
Inredning av ett modernt mellanstort svart svart en-suite badrum, med skåp i mellenmörkt trä, ett fristående badkar, en dusch i en alkov, blå väggar, ljust trägolv, ett fristående handfat, granitbänkskiva, släta luckor, flerfärgad kakel, stickkakel, brunt golv och dusch med gångjärnsdörr
Inredning av ett modernt mellanstort svart svart en-suite badrum, med skåp i mellenmörkt trä, ett fristående badkar, en dusch i en alkov, blå väggar, ljust trägolv, ett fristående handfat, granitbänkskiva, släta luckor, flerfärgad kakel, stickkakel, brunt golv och dusch med gångjärnsdörr
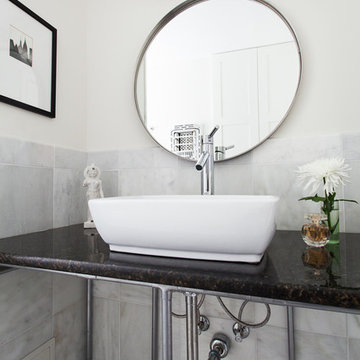
Exempel på ett klassiskt svart svart toalett, med ett fristående handfat, vit kakel, vita väggar och mosaikgolv

The goal of this project was to upgrade the builder grade finishes and create an ergonomic space that had a contemporary feel. This bathroom transformed from a standard, builder grade bathroom to a contemporary urban oasis. This was one of my favorite projects, I know I say that about most of my projects but this one really took an amazing transformation. By removing the walls surrounding the shower and relocating the toilet it visually opened up the space. Creating a deeper shower allowed for the tub to be incorporated into the wet area. Adding a LED panel in the back of the shower gave the illusion of a depth and created a unique storage ledge. A custom vanity keeps a clean front with different storage options and linear limestone draws the eye towards the stacked stone accent wall.
Houzz Write Up: https://www.houzz.com/magazine/inside-houzz-a-chopped-up-bathroom-goes-streamlined-and-swank-stsetivw-vs~27263720
The layout of this bathroom was opened up to get rid of the hallway effect, being only 7 foot wide, this bathroom needed all the width it could muster. Using light flooring in the form of natural lime stone 12x24 tiles with a linear pattern, it really draws the eye down the length of the room which is what we needed. Then, breaking up the space a little with the stone pebble flooring in the shower, this client enjoyed his time living in Japan and wanted to incorporate some of the elements that he appreciated while living there. The dark stacked stone feature wall behind the tub is the perfect backdrop for the LED panel, giving the illusion of a window and also creates a cool storage shelf for the tub. A narrow, but tasteful, oval freestanding tub fit effortlessly in the back of the shower. With a sloped floor, ensuring no standing water either in the shower floor or behind the tub, every thought went into engineering this Atlanta bathroom to last the test of time. With now adequate space in the shower, there was space for adjacent shower heads controlled by Kohler digital valves. A hand wand was added for use and convenience of cleaning as well. On the vanity are semi-vessel sinks which give the appearance of vessel sinks, but with the added benefit of a deeper, rounded basin to avoid splashing. Wall mounted faucets add sophistication as well as less cleaning maintenance over time. The custom vanity is streamlined with drawers, doors and a pull out for a can or hamper.
A wonderful project and equally wonderful client. I really enjoyed working with this client and the creative direction of this project.
Brushed nickel shower head with digital shower valve, freestanding bathtub, curbless shower with hidden shower drain, flat pebble shower floor, shelf over tub with LED lighting, gray vanity with drawer fronts, white square ceramic sinks, wall mount faucets and lighting under vanity. Hidden Drain shower system. Atlanta Bathroom.

Vista del bagno dall'ingresso.
Ingresso con pavimento originale in marmette sfondo bianco; bagno con pavimento in resina verde (Farrow&Ball green stone 12). stesso colore delle pareti; rivestimento in lastre ariostea nere; vasca da bagno Kaldewei con doccia, e lavandino in ceramica orginale anni 50. MObile bagno realizzato su misura in legno cannettato.

リビングと共通のキャビネットを用いたトイレは間接照明を活かし、浮遊感のある仕上がり。
Inredning av ett svart svart toalett, med skåp i ljust trä, en toalettstol med hel cisternkåpa, brun kakel, beige väggar, ett fristående handfat och grått golv
Inredning av ett svart svart toalett, med skåp i ljust trä, en toalettstol med hel cisternkåpa, brun kakel, beige väggar, ett fristående handfat och grått golv
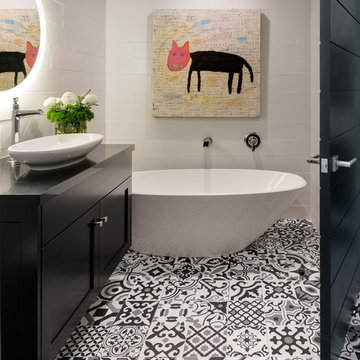
Brady Architectural Photography
Exempel på ett amerikanskt svart svart badrum med dusch, med skåp i shakerstil, svarta skåp, ett fristående badkar, vit kakel, ett fristående handfat och grått golv
Exempel på ett amerikanskt svart svart badrum med dusch, med skåp i shakerstil, svarta skåp, ett fristående badkar, vit kakel, ett fristående handfat och grått golv

El objetivo era crear un espacio neutro pero con algunos toques de color a gusto del cliente, aprovechando al máximo las vistas al exuberante paisaje verde. Los muebles neutros con base beige, y detalles como alfombras en tonos rojizos o terracotas, contrastan con los materiales lujosos como mármoles o bronces utilizados en la construcción del edificio.
En el dormitorio principal diseñamos la cama y la alfombra a medida por el equipo de Oboe.
3 658 foton på svart badrum, med ett fristående handfat
6

