3 658 foton på svart badrum, med ett fristående handfat
Sortera efter:
Budget
Sortera efter:Populärt i dag
141 - 160 av 3 658 foton
Artikel 1 av 3
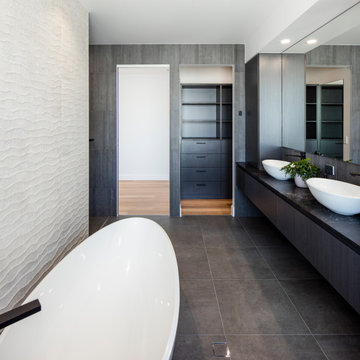
Entrance Island
Inredning av ett modernt stort svart svart en-suite badrum, med skåp i mörkt trä, ett fristående badkar, cementgolv, ett fristående handfat, svart golv, släta luckor och grå kakel
Inredning av ett modernt stort svart svart en-suite badrum, med skåp i mörkt trä, ett fristående badkar, cementgolv, ett fristående handfat, svart golv, släta luckor och grå kakel

Beautifully simple, this powder bath is dark and moody with clean lines and gorgeous gray textured wallpaper.
Inredning av ett modernt mellanstort svart svart toalett, med släta luckor, grå skåp, en toalettstol med separat cisternkåpa, grå väggar, mellanmörkt trägolv, ett fristående handfat, bänkskiva i kvarts och brunt golv
Inredning av ett modernt mellanstort svart svart toalett, med släta luckor, grå skåp, en toalettstol med separat cisternkåpa, grå väggar, mellanmörkt trägolv, ett fristående handfat, bänkskiva i kvarts och brunt golv

Inspiration för ett litet funkis svart svart toalett, med släta luckor, svarta skåp, en toalettstol med separat cisternkåpa, vit kakel, porslinskakel, svarta väggar, klinkergolv i porslin, ett fristående handfat och vitt golv

Inredning av ett modernt stort svart svart en-suite badrum, med skåp i shakerstil, vita skåp, ett platsbyggt badkar, en dubbeldusch, en toalettstol med hel cisternkåpa, brun kakel, porslinskakel, beige väggar, klinkergolv i porslin, ett fristående handfat, granitbänkskiva, beiget golv och dusch med gångjärnsdörr

Idéer för ett mellanstort modernt svart en-suite badrum, med släta luckor, svarta skåp, en öppen dusch, en vägghängd toalettstol, svart kakel, porslinskakel, klinkergolv i porslin, ett fristående handfat, svart golv och svarta väggar
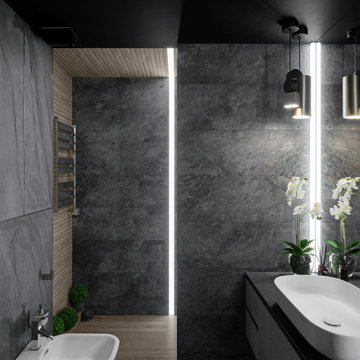
Inspiration för ett funkis svart svart badrum, med släta luckor, grå skåp, ett fristående handfat och brunt golv
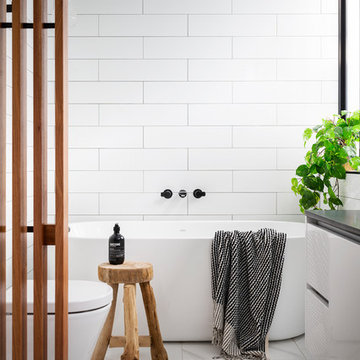
Modern black and white bathroom with timber features. Marble look tiles and long subway tiles complete this monochrome look. Bathroom interior design and styling by Studio Black Interiors, Downer Residence, Canberra, Australia. Built by Homes by Howe. Photography by Hcreations.

Master Ensuite
photo by Jody Darcy
Foto på ett mellanstort funkis svart en-suite badrum, med svarta skåp, ett fristående badkar, en öppen dusch, grå kakel, keramikplattor, vita väggar, klinkergolv i keramik, ett fristående handfat, laminatbänkskiva, grått golv, med dusch som är öppen och släta luckor
Foto på ett mellanstort funkis svart en-suite badrum, med svarta skåp, ett fristående badkar, en öppen dusch, grå kakel, keramikplattor, vita väggar, klinkergolv i keramik, ett fristående handfat, laminatbänkskiva, grått golv, med dusch som är öppen och släta luckor
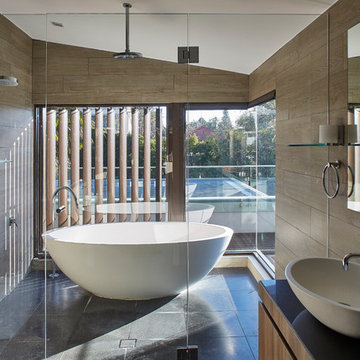
Bild på ett funkis svart svart en-suite badrum, med släta luckor, skåp i mellenmörkt trä, ett fristående badkar, våtrum, brun kakel, bruna väggar, ett fristående handfat, svart golv och dusch med gångjärnsdörr
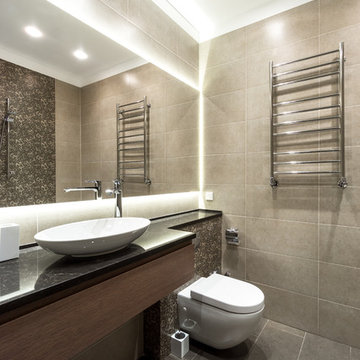
фото: Виктор Чернышов
Modern inredning av ett mellanstort svart svart badrum, med släta luckor, skåp i mellenmörkt trä, beige kakel, porslinskakel, klinkergolv i porslin, ett fristående handfat, bänkskiva i akrylsten, grått golv och en vägghängd toalettstol
Modern inredning av ett mellanstort svart svart badrum, med släta luckor, skåp i mellenmörkt trä, beige kakel, porslinskakel, klinkergolv i porslin, ett fristående handfat, bänkskiva i akrylsten, grått golv och en vägghängd toalettstol
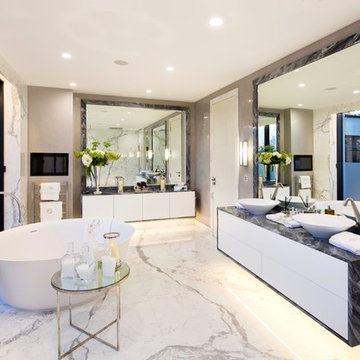
Modern inredning av ett stort svart svart en-suite badrum, med släta luckor, vita skåp, ett fristående badkar, marmorgolv, marmorbänkskiva, vitt golv, grå väggar, ett fristående handfat och beige kakel
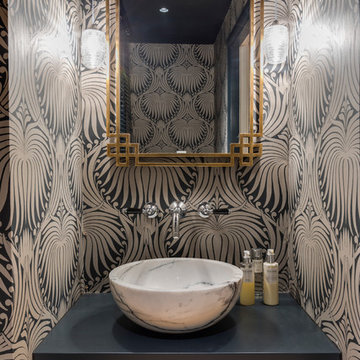
Chris Snook Photography
Idéer för eklektiska svart toaletter, med ett fristående handfat och flerfärgade väggar
Idéer för eklektiska svart toaletter, med ett fristående handfat och flerfärgade väggar
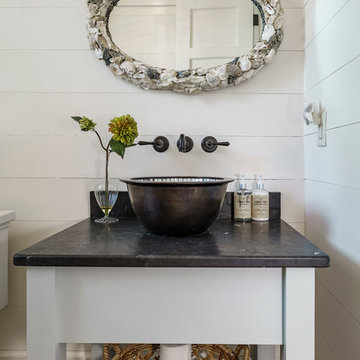
Quaint little powder room with oh so much personality! Love the cabinet with black soapstone countertop and the beautiful hammered copper vessel sink. The oyster shell mirror is a very popular low country touch and white painted butt board walls complete this room.

This Master Bathroom, Bedroom and Closet remodel was inspired with Asian fusion. Our client requested her space be a zen, peaceful retreat. This remodel Incorporated all the desired wished of our client down to the smallest detail. A nice soaking tub and walk shower was put into the bathroom along with an dark vanity and vessel sinks. The bedroom was painted with warm inviting paint and the closet had cabinets and shelving built in. This space is the epitome of zen.
Scott Basile, Basile Photography
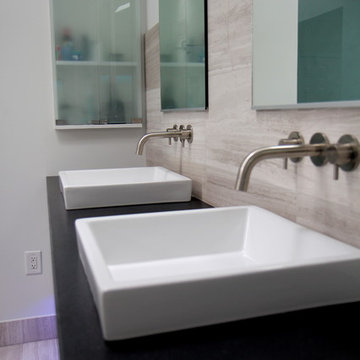
The goal of this project was to upgrade the builder grade finishes and create an ergonomic space that had a contemporary feel. This bathroom transformed from a standard, builder grade bathroom to a contemporary urban oasis. This was one of my favorite projects, I know I say that about most of my projects but this one really took an amazing transformation. By removing the walls surrounding the shower and relocating the toilet it visually opened up the space. Creating a deeper shower allowed for the tub to be incorporated into the wet area. Adding a LED panel in the back of the shower gave the illusion of a depth and created a unique storage ledge. A custom vanity keeps a clean front with different storage options and linear limestone draws the eye towards the stacked stone accent wall.
Houzz Write Up: https://www.houzz.com/magazine/inside-houzz-a-chopped-up-bathroom-goes-streamlined-and-swank-stsetivw-vs~27263720
The layout of this bathroom was opened up to get rid of the hallway effect, being only 7 foot wide, this bathroom needed all the width it could muster. Using light flooring in the form of natural lime stone 12x24 tiles with a linear pattern, it really draws the eye down the length of the room which is what we needed. Then, breaking up the space a little with the stone pebble flooring in the shower, this client enjoyed his time living in Japan and wanted to incorporate some of the elements that he appreciated while living there. The dark stacked stone feature wall behind the tub is the perfect backdrop for the LED panel, giving the illusion of a window and also creates a cool storage shelf for the tub. A narrow, but tasteful, oval freestanding tub fit effortlessly in the back of the shower. With a sloped floor, ensuring no standing water either in the shower floor or behind the tub, every thought went into engineering this Atlanta bathroom to last the test of time. With now adequate space in the shower, there was space for adjacent shower heads controlled by Kohler digital valves. A hand wand was added for use and convenience of cleaning as well. On the vanity are semi-vessel sinks which give the appearance of vessel sinks, but with the added benefit of a deeper, rounded basin to avoid splashing. Wall mounted faucets add sophistication as well as less cleaning maintenance over time. The custom vanity is streamlined with drawers, doors and a pull out for a can or hamper.
A wonderful project and equally wonderful client. I really enjoyed working with this client and the creative direction of this project.
Brushed nickel shower head with digital shower valve, freestanding bathtub, curbless shower with hidden shower drain, flat pebble shower floor, shelf over tub with LED lighting, gray vanity with drawer fronts, white square ceramic sinks, wall mount faucets and lighting under vanity. Hidden Drain shower system. Atlanta Bathroom.
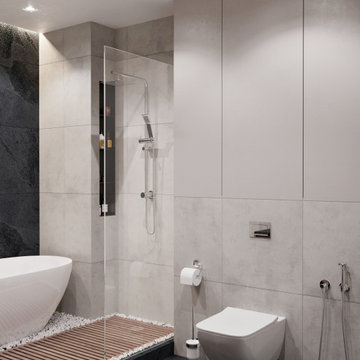
Idéer för att renovera ett mellanstort funkis svart svart en-suite badrum, med släta luckor, ett fristående badkar, en dusch/badkar-kombination, en vägghängd toalettstol, grå kakel, porslinskakel, grå väggar, ett fristående handfat, svart golv, dusch med duschdraperi, skåp i mellenmörkt trä, klinkergolv i porslin och bänkskiva i akrylsten
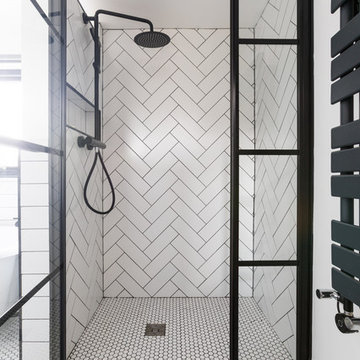
The use of black and white elements creates a sophisticated loft bathroom
Inspiration för små moderna svart en-suite badrum, med släta luckor, svarta skåp, ett badkar med tassar, en kantlös dusch, en vägghängd toalettstol, vit kakel, keramikplattor, vita väggar, klinkergolv i keramik, ett fristående handfat, laminatbänkskiva, vitt golv och dusch med gångjärnsdörr
Inspiration för små moderna svart en-suite badrum, med släta luckor, svarta skåp, ett badkar med tassar, en kantlös dusch, en vägghängd toalettstol, vit kakel, keramikplattor, vita väggar, klinkergolv i keramik, ett fristående handfat, laminatbänkskiva, vitt golv och dusch med gångjärnsdörr

The sophisticated contrast of black and white shines in this Jamestown, RI bathroom remodel. The white subway tile walls are accented with black grout and complimented by the 8x8 black and white patterned floor and niche tiles. The shower and faucet fittings are from Kohler in the Loure and Honesty collections.
Builder: Sea Coast Builders LLC
Tile Installation: Pristine Custom Ceramics
Photography by Erin Little
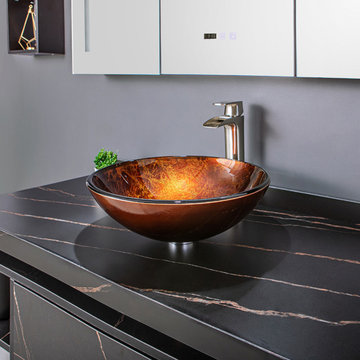
Looking for a circular vessel sink that stands apart from the rest? You’ll find that and more with the Vinnova Enna Series Vessel Bathroom Sinks. This eye-catching sink is crafted from the finest materials to deliver enduring beauty and performance without requiring intensive maintenance.
Model# 00316-GBS-RB
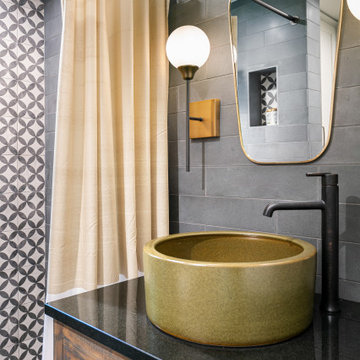
A small guest bath is high style with rugged tile finishes, a heavy glazed vessel sink and oil rubbed bronze fixtures. A standard shower curtain is hung on ball chain for drama.
3 658 foton på svart badrum, med ett fristående handfat
8
