3 658 foton på svart badrum, med ett fristående handfat
Sortera efter:
Budget
Sortera efter:Populärt i dag
161 - 180 av 3 658 foton
Artikel 1 av 3
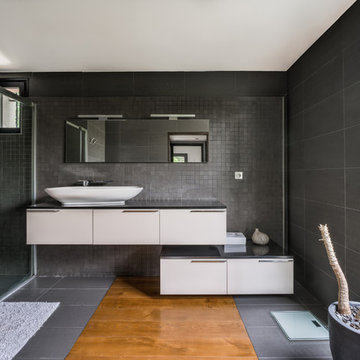
Inspiration för ett funkis svart svart badrum med dusch, med släta luckor, vita skåp, en dusch i en alkov, svart kakel, grå kakel, mellanmörkt trägolv, ett fristående handfat, brunt golv och dusch med skjutdörr
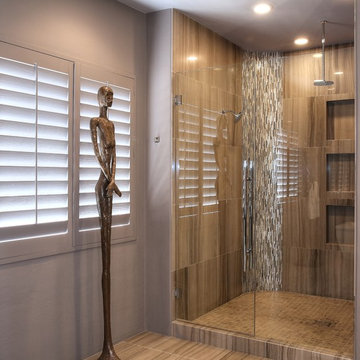
Kevin M. Crosse/Arizona Imaging
Idéer för ett stort modernt svart en-suite badrum, med släta luckor, svarta skåp, ett fristående badkar, en dusch i en alkov, grå väggar, klinkergolv i porslin, ett fristående handfat, granitbänkskiva, beiget golv och dusch med gångjärnsdörr
Idéer för ett stort modernt svart en-suite badrum, med släta luckor, svarta skåp, ett fristående badkar, en dusch i en alkov, grå väggar, klinkergolv i porslin, ett fristående handfat, granitbänkskiva, beiget golv och dusch med gångjärnsdörr

Bagno piano terra.
Dettaglio mobile su misura.
Lavabo da appoggio, realizzato su misura su disegno del progettista in ACCIAIO INOX.
Finitura ante LACCATO, interni LAMINATO.
Rivestimento in piastrelle EQUIPE.
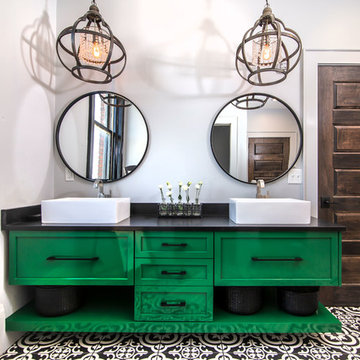
Painted cabinets by Walker Woodworking - SW Espalier 6734 – High Gloss Finish
Build Method: Frameless
U shaped drawers to maximize storage around plumbing
Open shelving on the bottom of the vanity
Hardware: Jeffrey Alexander
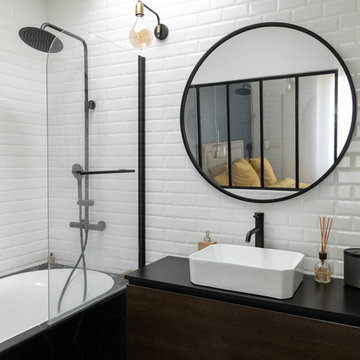
Nous avons rénové cet appartement à Pantin pour un homme célibataire. Toutes les tendances fortes de l'année sont présentes dans ce projet : une chambre bleue avec verrière industrielle, une salle de bain black & white à carrelage blanc et robinetterie chromée noire et une cuisine élégante aux teintes vertes.

Photo by:Satoshi Shigeta
Modern inredning av ett stort svart svart toalett, med möbel-liknande, bruna skåp, beige väggar, marmorgolv, ett fristående handfat, bänkskiva i kvarts och brunt golv
Modern inredning av ett stort svart svart toalett, med möbel-liknande, bruna skåp, beige väggar, marmorgolv, ett fristående handfat, bänkskiva i kvarts och brunt golv

Här flyttade vi väggen närmast master bedroom för att få ett större badrum med plats för både dusch och badkar
Inredning av ett skandinaviskt stort svart svart en-suite badrum, med en öppen dusch, en vägghängd toalettstol, vit kakel, keramikplattor, vita väggar, cementgolv, granitbänkskiva, flerfärgat golv, med dusch som är öppen, släta luckor, svarta skåp, ett hörnbadkar och ett fristående handfat
Inredning av ett skandinaviskt stort svart svart en-suite badrum, med en öppen dusch, en vägghängd toalettstol, vit kakel, keramikplattor, vita väggar, cementgolv, granitbänkskiva, flerfärgat golv, med dusch som är öppen, släta luckor, svarta skåp, ett hörnbadkar och ett fristående handfat

Idéer för att renovera ett mellanstort eklektiskt svart svart toalett, med ett fristående handfat, släta luckor, grå skåp, granitbänkskiva, mosaik, flerfärgade väggar och mellanmörkt trägolv

The master bathroom is lined with lime-coloured glass on one side (in the walk-in shower area) and black ceramic tiles on the other. Two new skylights provide ample daylight.
Photographer: Bruce Hemming
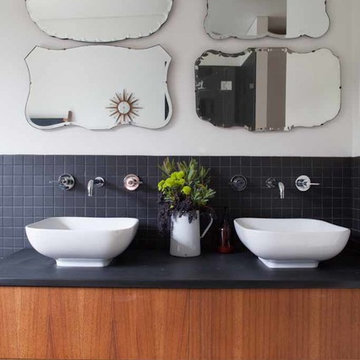
OSR Interiors & Building Design
Photo by: James Knowler
Modern inredning av ett svart svart badrum, med ett fristående handfat, öppna hyllor, skåp i mellenmörkt trä och svart kakel
Modern inredning av ett svart svart badrum, med ett fristående handfat, öppna hyllor, skåp i mellenmörkt trä och svart kakel

An impeccably designed bathroom vanity that exudes modern elegance and simplicity. Dominating the composition is a striking vessel sink crafted from dark stone, sitting atop a counter of richly veined dark quartz. This bold basin acts as a sculptural centerpiece, its organic curves and texture providing a stark contrast to the straight, clean lines that define the space.
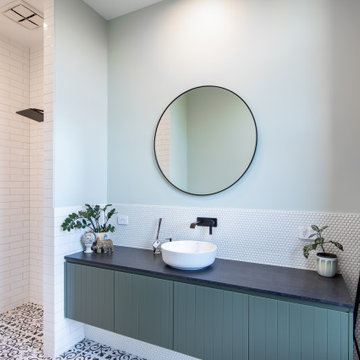
Modern inredning av ett mellanstort svart svart badrum med dusch, med släta luckor, turkosa skåp, en dusch i en alkov, vit kakel, mosaik, blå väggar, ett fristående handfat och med dusch som är öppen

En el aseo comun, decidimos crear un foco arriesgado con un papel pintado de estilo marítimo, con esos toques vitales en amarillo y que nos daba un punto distinto al espacio.
Coordinado con los toques negros de los mecanismos, los grifos o el mueble, este baño se convirtió en protagonista absoluto.

Inredning av ett modernt litet svart svart badrum, med en dusch i en alkov, en toalettstol med separat cisternkåpa, grå kakel, mosaik, grå väggar, betonggolv, ett fristående handfat, bänkskiva i akrylsten, grått golv och dusch med gångjärnsdörr

Homeowner and GB General Contractors Inc had a long-standing relationship, this project was the 3rd time that the Owners’ and Contractor had worked together on remodeling or build. Owners’ wanted to do a small remodel on their 1970's brick home in preparation for their upcoming retirement.
In the beginning "the idea" was to make a few changes, the final result, however, turned to a complete demo (down to studs) of the existing 2500 sf including the addition of an enclosed patio and oversized 2 car garage.
Contractor and Owners’ worked seamlessly together to create a home that can be enjoyed and cherished by the family for years to come. The Owners’ dreams of a modern farmhouse with "old world styles" by incorporating repurposed wood, doors, and other material from a barn that was on the property.
The transforming was stunning, from dark and dated to a bright, spacious, and functional. The entire project is a perfect example of close communication between Owners and Contractors.
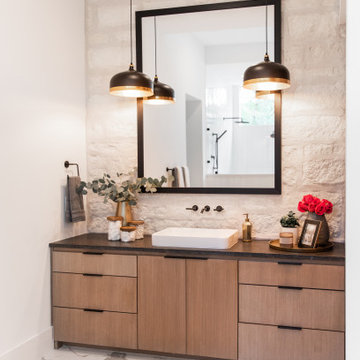
Master bath his and her's.
Idéer för ett mycket stort modernt svart en-suite badrum, med släta luckor, skåp i ljust trä, ett fristående badkar, en dubbeldusch, en toalettstol med separat cisternkåpa, vit kakel, stenkakel, vita väggar, klinkergolv i porslin, ett fristående handfat, granitbänkskiva, vitt golv och med dusch som är öppen
Idéer för ett mycket stort modernt svart en-suite badrum, med släta luckor, skåp i ljust trä, ett fristående badkar, en dubbeldusch, en toalettstol med separat cisternkåpa, vit kakel, stenkakel, vita väggar, klinkergolv i porslin, ett fristående handfat, granitbänkskiva, vitt golv och med dusch som är öppen
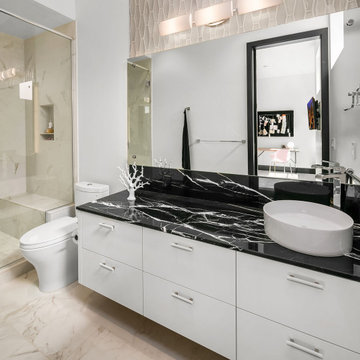
Idéer för att renovera ett mellanstort funkis svart svart badrum med dusch, med släta luckor, vita skåp, en dusch i en alkov, en toalettstol med separat cisternkåpa, beige kakel, vita väggar, ett fristående handfat och beiget golv
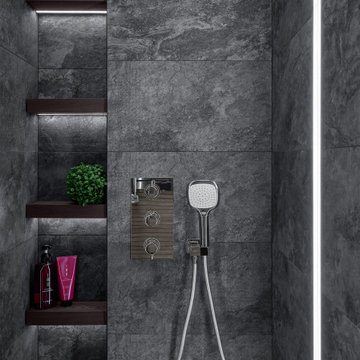
Idéer för funkis svart badrum, med släta luckor, grå skåp, ett fristående handfat och brunt golv

Iran Watson Photography
Idéer för att renovera ett lantligt svart svart en-suite badrum, med skåp i mellenmörkt trä, ett fristående badkar, en kantlös dusch, vit kakel, tunnelbanekakel, grå väggar, cementgolv, ett fristående handfat, flerfärgat golv, med dusch som är öppen och öppna hyllor
Idéer för att renovera ett lantligt svart svart en-suite badrum, med skåp i mellenmörkt trä, ett fristående badkar, en kantlös dusch, vit kakel, tunnelbanekakel, grå väggar, cementgolv, ett fristående handfat, flerfärgat golv, med dusch som är öppen och öppna hyllor

The goal of this project was to upgrade the builder grade finishes and create an ergonomic space that had a contemporary feel. This bathroom transformed from a standard, builder grade bathroom to a contemporary urban oasis. This was one of my favorite projects, I know I say that about most of my projects but this one really took an amazing transformation. By removing the walls surrounding the shower and relocating the toilet it visually opened up the space. Creating a deeper shower allowed for the tub to be incorporated into the wet area. Adding a LED panel in the back of the shower gave the illusion of a depth and created a unique storage ledge. A custom vanity keeps a clean front with different storage options and linear limestone draws the eye towards the stacked stone accent wall.
Houzz Write Up: https://www.houzz.com/magazine/inside-houzz-a-chopped-up-bathroom-goes-streamlined-and-swank-stsetivw-vs~27263720
The layout of this bathroom was opened up to get rid of the hallway effect, being only 7 foot wide, this bathroom needed all the width it could muster. Using light flooring in the form of natural lime stone 12x24 tiles with a linear pattern, it really draws the eye down the length of the room which is what we needed. Then, breaking up the space a little with the stone pebble flooring in the shower, this client enjoyed his time living in Japan and wanted to incorporate some of the elements that he appreciated while living there. The dark stacked stone feature wall behind the tub is the perfect backdrop for the LED panel, giving the illusion of a window and also creates a cool storage shelf for the tub. A narrow, but tasteful, oval freestanding tub fit effortlessly in the back of the shower. With a sloped floor, ensuring no standing water either in the shower floor or behind the tub, every thought went into engineering this Atlanta bathroom to last the test of time. With now adequate space in the shower, there was space for adjacent shower heads controlled by Kohler digital valves. A hand wand was added for use and convenience of cleaning as well. On the vanity are semi-vessel sinks which give the appearance of vessel sinks, but with the added benefit of a deeper, rounded basin to avoid splashing. Wall mounted faucets add sophistication as well as less cleaning maintenance over time. The custom vanity is streamlined with drawers, doors and a pull out for a can or hamper.
A wonderful project and equally wonderful client. I really enjoyed working with this client and the creative direction of this project.
Brushed nickel shower head with digital shower valve, freestanding bathtub, curbless shower with hidden shower drain, flat pebble shower floor, shelf over tub with LED lighting, gray vanity with drawer fronts, white square ceramic sinks, wall mount faucets and lighting under vanity. Hidden Drain shower system. Atlanta Bathroom.
3 658 foton på svart badrum, med ett fristående handfat
9
