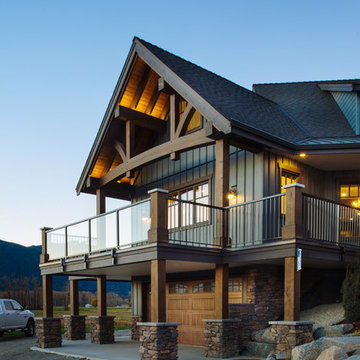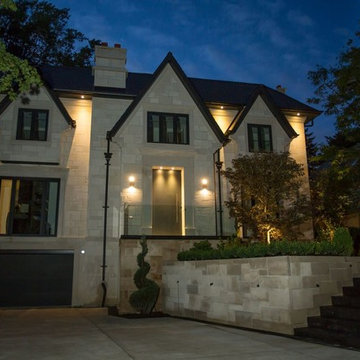6 731 foton på svart beige hus
Sortera efter:
Budget
Sortera efter:Populärt i dag
81 - 100 av 6 731 foton
Artikel 1 av 3
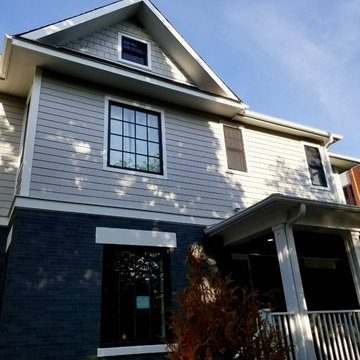
Chicago IL by Siding and Windows Group Exterior Remodel Painted Brick on first story, James Hardie Lap Siding in ColorPlus Technology Color Light Mist on 2nd story.
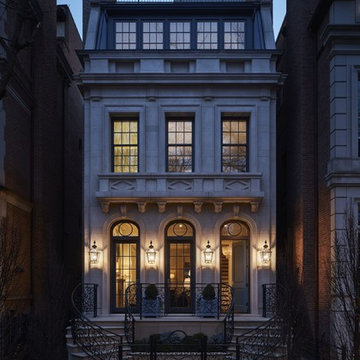
Nathan Kirkman
Idéer för att renovera ett mycket stort vintage beige stenhus, med tre eller fler plan och platt tak
Idéer för att renovera ett mycket stort vintage beige stenhus, med tre eller fler plan och platt tak
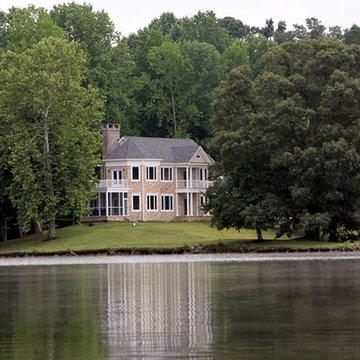
A new lake house in Virginia welcomes guests with a double-story front porch and gathers family in the octagon great room to enjoy expansive lake views.
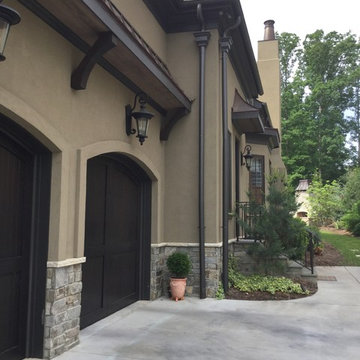
Inspiration för ett stort vintage beige hus, med två våningar, stuckatur, valmat tak och tak i shingel
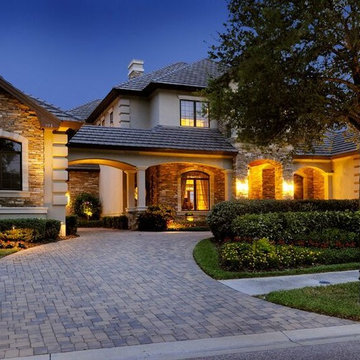
Foto på ett stort amerikanskt beige hus, med två våningar, blandad fasad, valmat tak och tak med takplattor
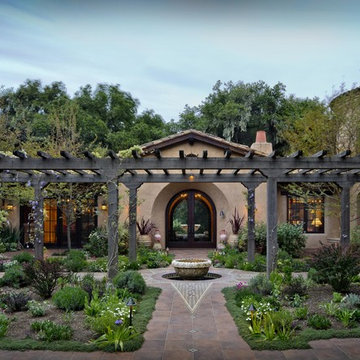
David Wakely
Idéer för stora medelhavsstil beige hus, med två våningar, stuckatur, sadeltak och tak med takplattor
Idéer för stora medelhavsstil beige hus, med två våningar, stuckatur, sadeltak och tak med takplattor
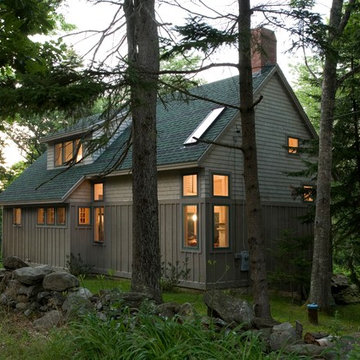
View from the road.
Photo by © Trent Bell
Idéer för mellanstora rustika beige hus, med två våningar
Idéer för mellanstora rustika beige hus, med två våningar

Mediterranean retreat perched above a golf course overlooking the ocean.
Bild på ett stort medelhavsstil beige hus, med tre eller fler plan, sadeltak och tak med takplattor
Bild på ett stort medelhavsstil beige hus, med tre eller fler plan, sadeltak och tak med takplattor
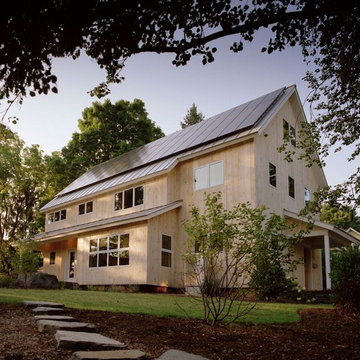
Gut renovation of an existing home in downtown Amherst, MA.
Best Remodel of the Year Award: Andrew Webster of Coldham & Hartman Architects
Since 2007, the Northeast Sustainable Energy Association (NESEA) has hosted the Zero Net Energy Building Award, to find "the best building in the Northeast that captures as much energy as it consumes".
This year, for the first time, the Award was given to a Deep Energy Retrofit project, The Ross Residence.
Photos by Ethan Drinker.
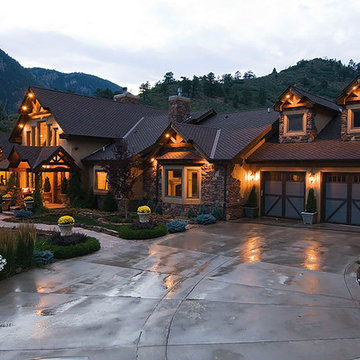
Traditional Cascade Exterior featuring awning windows and bay windows
Rustik inredning av ett mycket stort beige stenhus, med två våningar och sadeltak
Rustik inredning av ett mycket stort beige stenhus, med två våningar och sadeltak
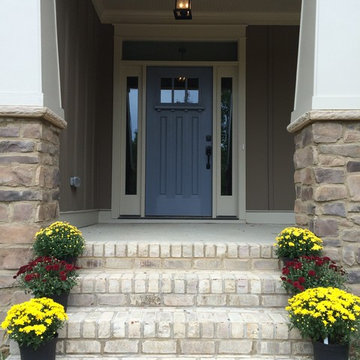
Idéer för att renovera ett stort amerikanskt beige hus, med blandad fasad och allt i ett plan
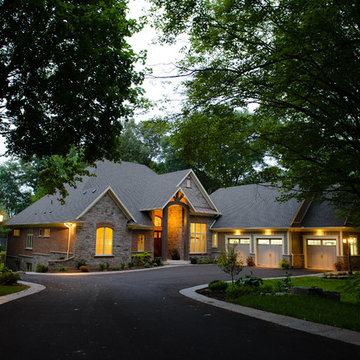
Inredning av ett amerikanskt mellanstort beige hus, med två våningar, blandad fasad, sadeltak och tak i shingel
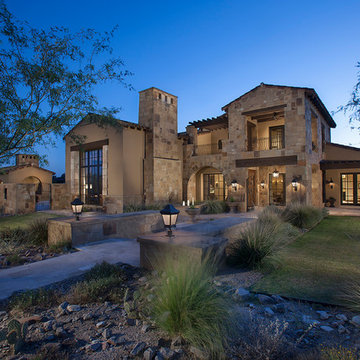
The genesis of design for this desert retreat was the informal dining area in which the clients, along with family and friends, would gather.
Located in north Scottsdale’s prestigious Silverleaf, this ranch hacienda offers 6,500 square feet of gracious hospitality for family and friends. Focused around the informal dining area, the home’s living spaces, both indoor and outdoor, offer warmth of materials and proximity for expansion of the casual dining space that the owners envisioned for hosting gatherings to include their two grown children, parents, and many friends.
The kitchen, adjacent to the informal dining, serves as the functioning heart of the home and is open to the great room, informal dining room, and office, and is mere steps away from the outdoor patio lounge and poolside guest casita. Additionally, the main house master suite enjoys spectacular vistas of the adjacent McDowell mountains and distant Phoenix city lights.
The clients, who desired ample guest quarters for their visiting adult children, decided on a detached guest casita featuring two bedroom suites, a living area, and a small kitchen. The guest casita’s spectacular bedroom mountain views are surpassed only by the living area views of distant mountains seen beyond the spectacular pool and outdoor living spaces.
Project Details | Desert Retreat, Silverleaf – Scottsdale, AZ
Architect: C.P. Drewett, AIA, NCARB; Drewett Works, Scottsdale, AZ
Builder: Sonora West Development, Scottsdale, AZ
Photographer: Dino Tonn
Featured in Phoenix Home and Garden, May 2015, “Sporting Style: Golf Enthusiast Christie Austin Earns Top Scores on the Home Front”
See more of this project here: http://drewettworks.com/desert-retreat-at-silverleaf/
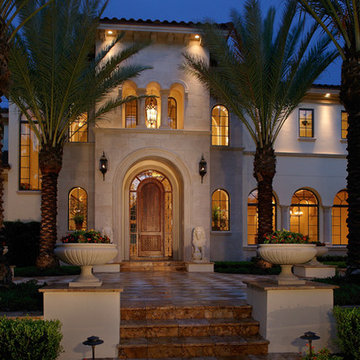
We designed a lighting control system for this large custom home. It provides one-touch recall for lighting scenes to instantly showcase the home. It also allows the homeowner to turn off all the lights to a night or away mode at the touch of a single button.

Idéer för ett mellanstort lantligt beige hus, med två våningar, sadeltak och tak i metall
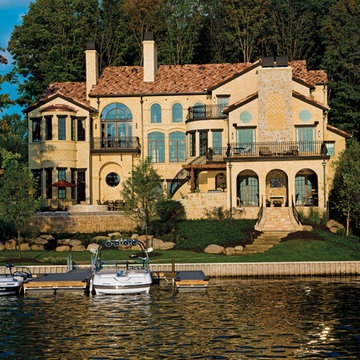
Medelhavsstil inredning av ett mellanstort beige hus, med två våningar, blandad fasad och sadeltak
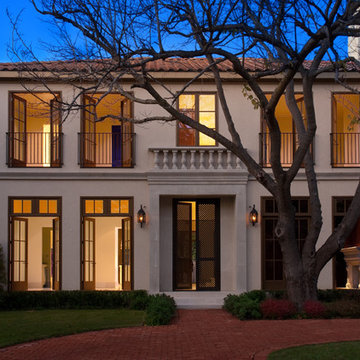
Combination of old world European and a variation of Contemporary style. Every opening is a set of french doors, allowing the whole home to be open to the outdoors, from all levels and all sides. Photograph by Art Russell
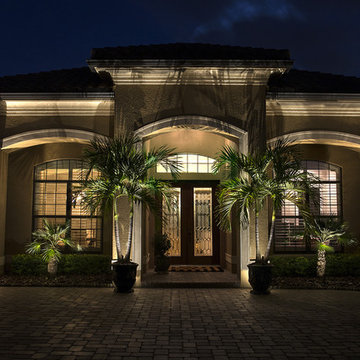
Inspiration för stora klassiska beige hus, med allt i ett plan, stuckatur och sadeltak
6 731 foton på svart beige hus
5
