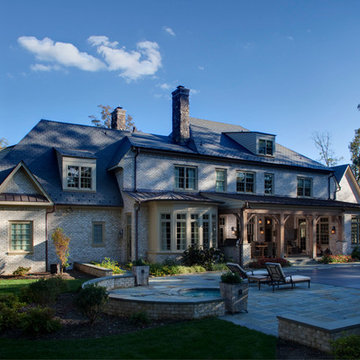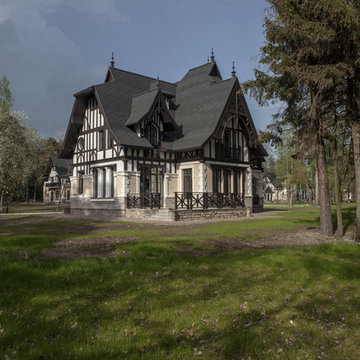6 731 foton på svart beige hus
Sortera efter:
Budget
Sortera efter:Populärt i dag
101 - 120 av 6 731 foton
Artikel 1 av 3
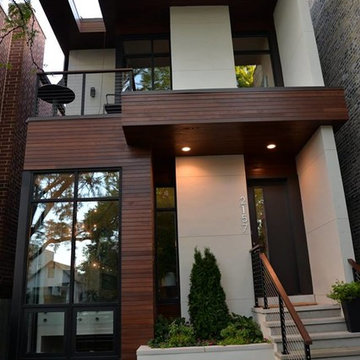
Inspiration för ett mellanstort funkis beige hus, med två våningar, blandad fasad och platt tak
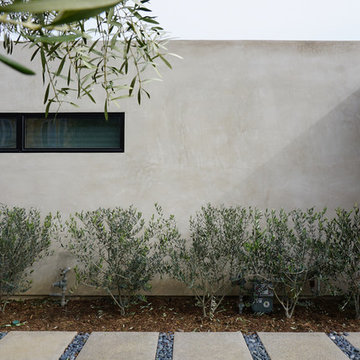
a linear window, minimalist landscape + hardscape design at the smooth stucco exterior further accentuates the horizontality of the mid-century modern exterior
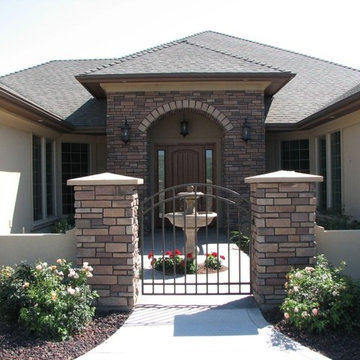
Exempel på ett mellanstort klassiskt beige hus, med allt i ett plan, stuckatur, valmat tak och tak i shingel
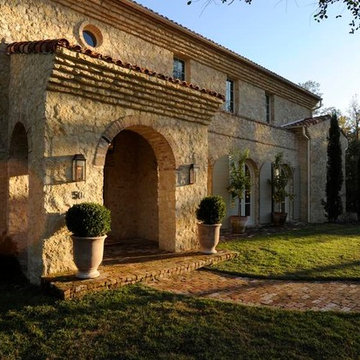
Foto på ett stort medelhavsstil beige stenhus, med två våningar och platt tak
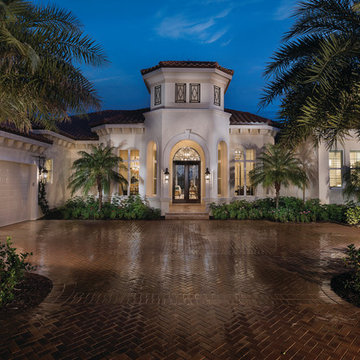
The Sater Design Collection's luxury, Mediterranean home plan "Portofino" (Plan #6968). saterdesign.com
Inspiration för ett stort medelhavsstil beige hus, med allt i ett plan och stuckatur
Inspiration för ett stort medelhavsstil beige hus, med allt i ett plan och stuckatur
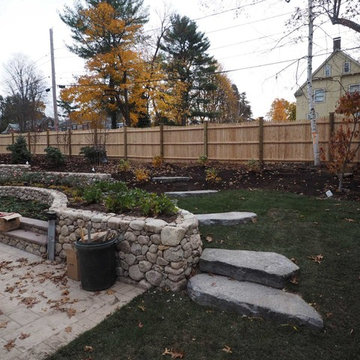
Landscaped steps to gardens. Photo by Dorie Weintraub,\ or Renee Mierzejewski
Idéer för vintage beige trähus, med allt i ett plan
Idéer för vintage beige trähus, med allt i ett plan
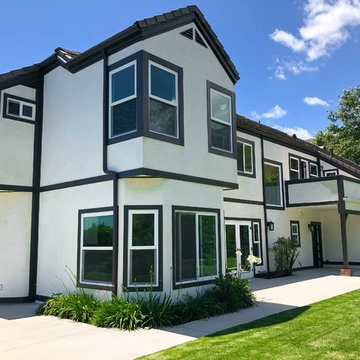
Malibu, CA - Whole Home Remodel - Exterior Remodel
For this exterior home remodeling project, we installed all new windows around the entire home, a complete roof replacement, the re-stuccoing of the entire exterior, replacement of the window trim and fascia, a whole new roof and a fresh exterior paint to finish.
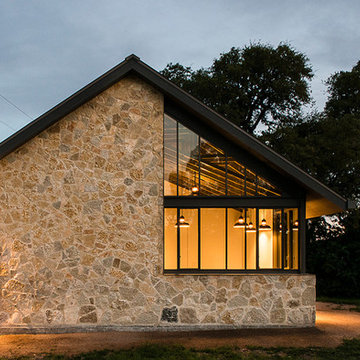
Photo by Casey Woods
Idéer för ett mellanstort lantligt beige stenhus, med allt i ett plan, sadeltak och tak i metall
Idéer för ett mellanstort lantligt beige stenhus, med allt i ett plan, sadeltak och tak i metall
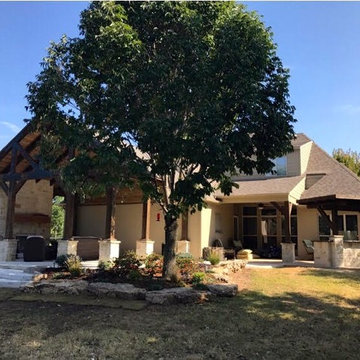
Klassisk inredning av ett mellanstort beige hus, med allt i ett plan, blandad fasad, sadeltak och tak i shingel
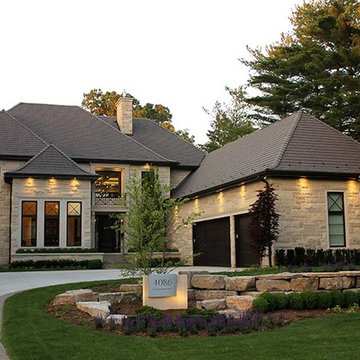
Foto på ett mycket stort vintage beige hus, med två våningar, valmat tak och tak i shingel
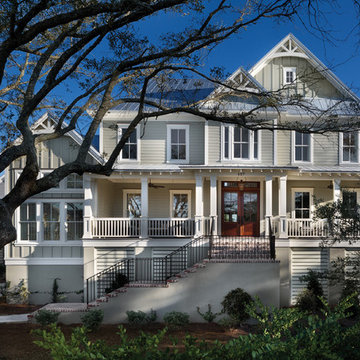
http://arhomes.us/PortRoyale1277
Exempel på ett mycket stort klassiskt beige trähus, med två våningar
Exempel på ett mycket stort klassiskt beige trähus, med två våningar

Trent Bell Photography
Idéer för att renovera ett mycket stort funkis beige hus, med tre eller fler plan och platt tak
Idéer för att renovera ett mycket stort funkis beige hus, med tre eller fler plan och platt tak
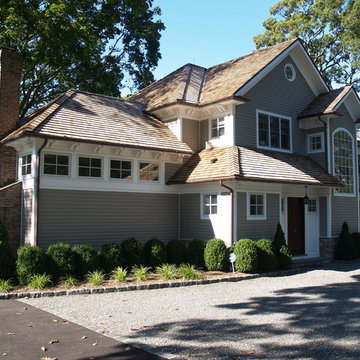
Joe Palumbo
Bild på ett mellanstort vintage beige hus, med två våningar, vinylfasad, valmat tak och tak i shingel
Bild på ett mellanstort vintage beige hus, med två våningar, vinylfasad, valmat tak och tak i shingel
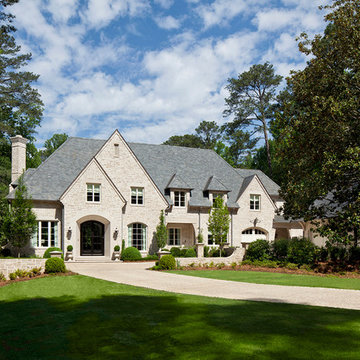
This lavish English manor replaced the homeowners' original ranch house on the property. A growing family called for a design with more square footage, and the tree-lined setting begged for an approachable appearance within the neighborhood. The landscape created some unique challenges, but the finished home was a gorgeous success, taking cues from Sir Edwin Lutyens’ classical designs and forms.
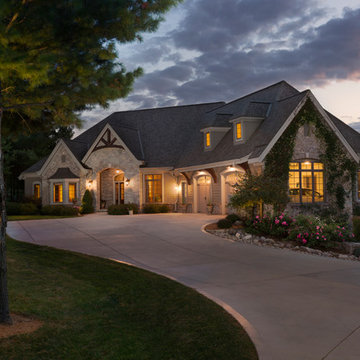
Stone ranch with French Country flair and a tucked under extra lower level garage. The beautiful Chilton Woodlake blend stone follows the arched entry with timbers and gables. Carriage style 2 panel arched accent garage doors with wood brackets. The siding is Hardie Plank custom color Sherwin Williams Anonymous with custom color Intellectual Gray trim. Gable roof is CertainTeed Landmark Weathered Wood with a medium bronze metal roof accent over the bay window. (Ryan Hainey)
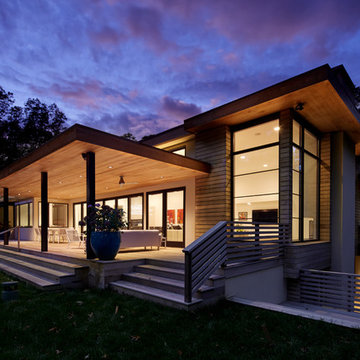
Bild på ett stort funkis beige hus i flera nivåer, med blandad fasad, platt tak och tak i metall
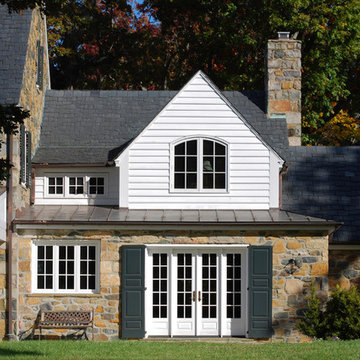
Inredning av ett lantligt stort beige hus, med två våningar, sadeltak och tak i shingel
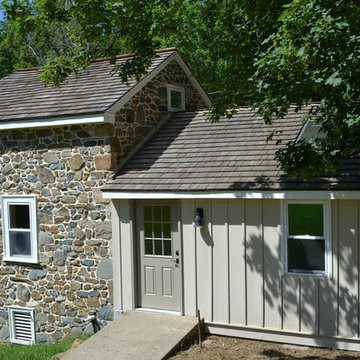
Just a little love to the exterior of this cottage which included, paint, wrought iron lighting and replacing the shingle roof with the traditional cedar.
6 731 foton på svart beige hus
6
