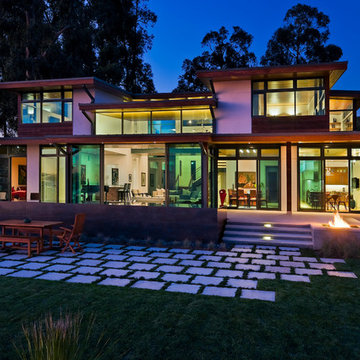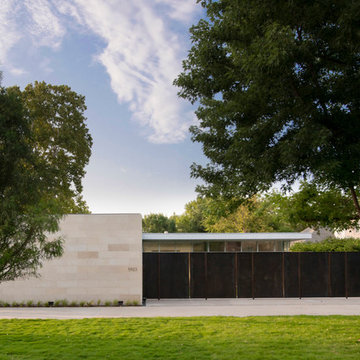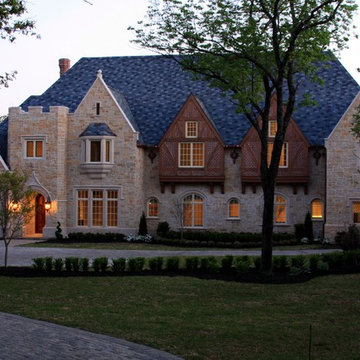6 731 foton på svart beige hus
Sortera efter:
Budget
Sortera efter:Populärt i dag
141 - 160 av 6 731 foton
Artikel 1 av 3
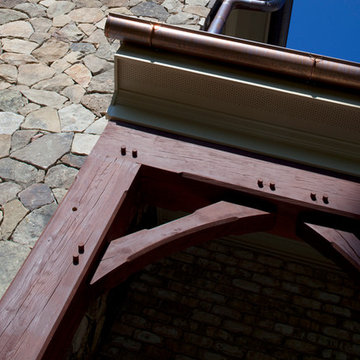
Oak support of front porch
Inredning av ett klassiskt mycket stort beige stenhus, med tre eller fler plan
Inredning av ett klassiskt mycket stort beige stenhus, med tre eller fler plan
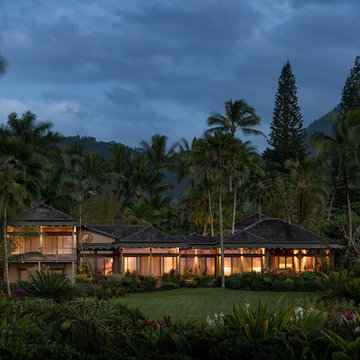
Aaron Leitz
Inspiration för ett orientaliskt beige hus, med två våningar, stuckatur, valmat tak och tak i mixade material
Inspiration för ett orientaliskt beige hus, med två våningar, stuckatur, valmat tak och tak i mixade material

Builder: Brad DeHaan Homes
Photographer: Brad Gillette
Every day feels like a celebration in this stylish design that features a main level floor plan perfect for both entertaining and convenient one-level living. The distinctive transitional exterior welcomes friends and family with interesting peaked rooflines, stone pillars, stucco details and a symmetrical bank of windows. A three-car garage and custom details throughout give this compact home the appeal and amenities of a much-larger design and are a nod to the Craftsman and Mediterranean designs that influenced this updated architectural gem. A custom wood entry with sidelights match the triple transom windows featured throughout the house and echo the trim and features seen in the spacious three-car garage. While concentrated on one main floor and a lower level, there is no shortage of living and entertaining space inside. The main level includes more than 2,100 square feet, with a roomy 31 by 18-foot living room and kitchen combination off the central foyer that’s perfect for hosting parties or family holidays. The left side of the floor plan includes a 10 by 14-foot dining room, a laundry and a guest bedroom with bath. To the right is the more private spaces, with a relaxing 11 by 10-foot study/office which leads to the master suite featuring a master bath, closet and 13 by 13-foot sleeping area with an attractive peaked ceiling. The walkout lower level offers another 1,500 square feet of living space, with a large family room, three additional family bedrooms and a shared bath.
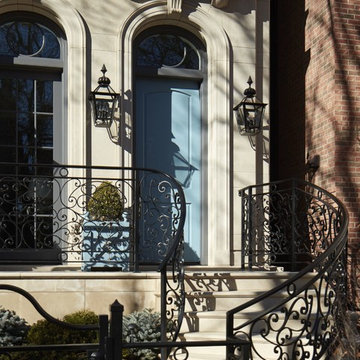
Nathan Kirkman
Idéer för att renovera ett mycket stort vintage beige stenhus, med tre eller fler plan och platt tak
Idéer för att renovera ett mycket stort vintage beige stenhus, med tre eller fler plan och platt tak
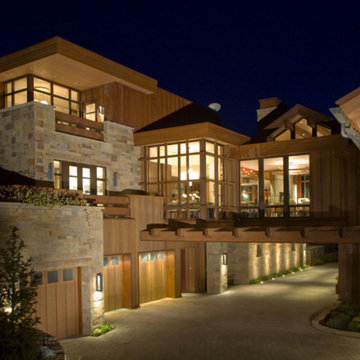
Inspiration för mycket stora moderna beige hus, med tre eller fler plan, blandad fasad och sadeltak
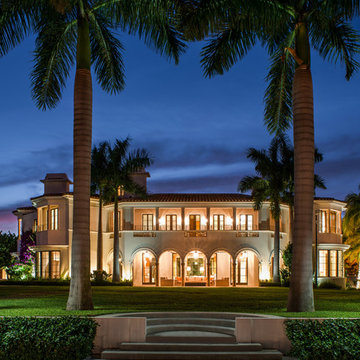
Exterior View
Photo Credit: Maxwell Mackenzie
Foto på ett mycket stort medelhavsstil beige hus, med två våningar och stuckatur
Foto på ett mycket stort medelhavsstil beige hus, med två våningar och stuckatur
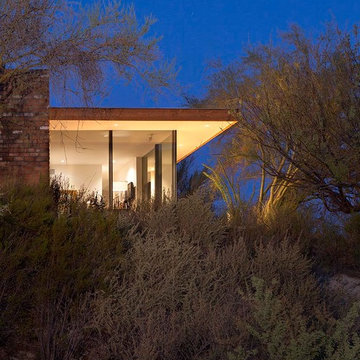
This Contemporary home was Built for Award Winning architect Clint Miller.
Inspiration för stora moderna beige hus, med allt i ett plan, blandad fasad och platt tak
Inspiration för stora moderna beige hus, med allt i ett plan, blandad fasad och platt tak

Inspiration för ett stort vintage beige hus, med två våningar, tegel, sadeltak och tak i shingel
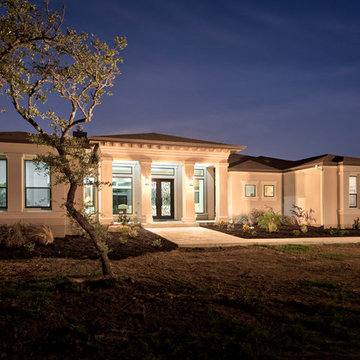
Front porch columns
Photo: www.clfryphoto.com
Idéer för att renovera ett stort medelhavsstil beige hus, med allt i ett plan, stuckatur, valmat tak och tak i shingel
Idéer för att renovera ett stort medelhavsstil beige hus, med allt i ett plan, stuckatur, valmat tak och tak i shingel
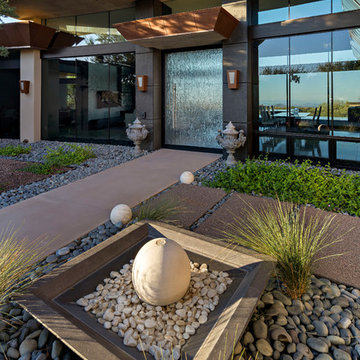
Bild på ett stort funkis beige hus, med allt i ett plan, stuckatur och platt tak
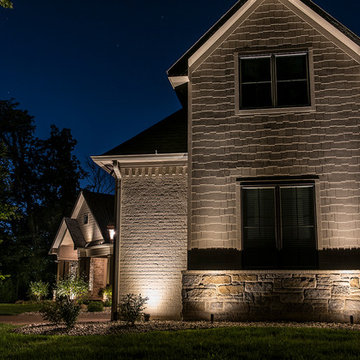
This project included the lighting of a wide rambling, single story ranch home on some acreage. The primary focus of the projects was the illumination of the homes architecture and some key illumination on the large trees around the home. Ground based up lighting was used to light the columns of the home, while small accent lights we added to the second floor gutter line to add a kiss of light to the gables and dormers.
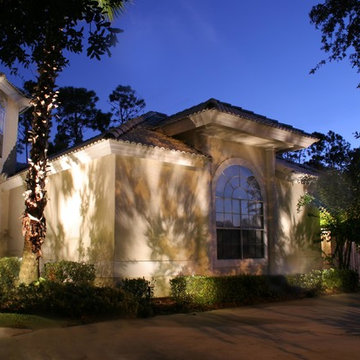
Idéer för ett stort exotiskt beige hus, med allt i ett plan, stuckatur och halvvalmat sadeltak
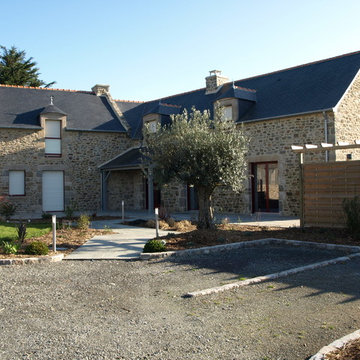
Longère entièrement rénovée et divisée en 4 appartements de haut standing.
3 appartements T4 de 4 étoiles.
1 appartement de 5 étoiles.
Exposition : Plein sud
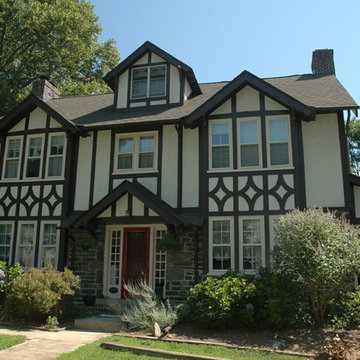
Idéer för stora vintage beige hus, med tre eller fler plan, blandad fasad, sadeltak och tak i shingel
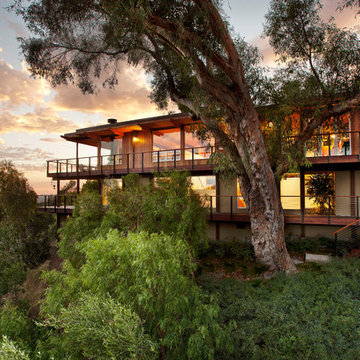
1950’s mid century modern hillside home.
full restoration | addition | modernization.
board formed concrete | clear wood finishes | mid-mod style.
Inredning av ett 60 tals stort beige hus, med två våningar och platt tak
Inredning av ett 60 tals stort beige hus, med två våningar och platt tak
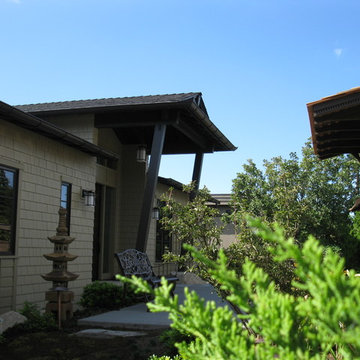
Idéer för mellanstora orientaliska beige hus, med allt i ett plan, sadeltak och tak i shingel
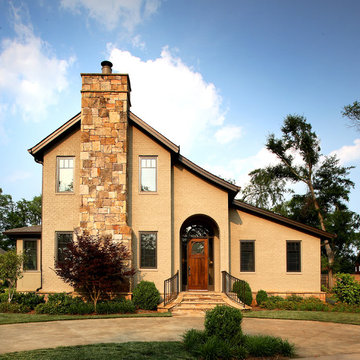
Entry View | Custom home Studio of LS3P ASSOCIATES LTD. | Marc Lamkin Photography
Idéer för mellanstora vintage beige hus, med två våningar och tegel
Idéer för mellanstora vintage beige hus, med två våningar och tegel
6 731 foton på svart beige hus
8
