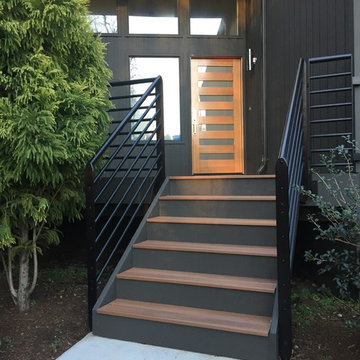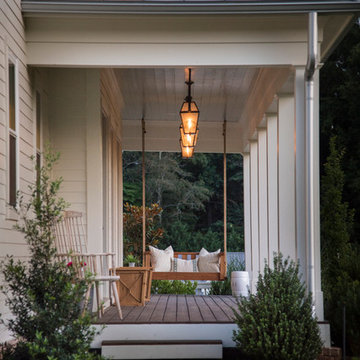14 248 foton på svart, beige veranda
Sortera efter:
Budget
Sortera efter:Populärt i dag
21 - 40 av 14 248 foton
Artikel 1 av 3
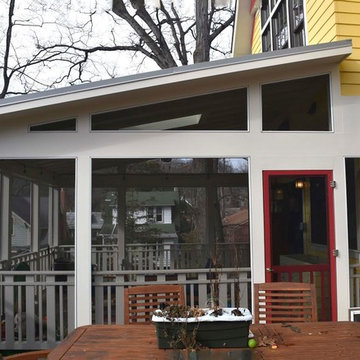
Inspiration för en mellanstor vintage innätad veranda på baksidan av huset, med trädäck och takförlängning
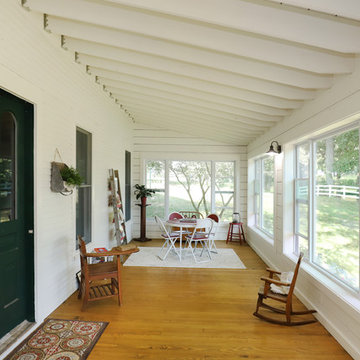
The owners of this beautiful historic farmhouse had been painstakingly restoring it bit by bit. One of the last items on their list was to create a wrap-around front porch to create a more distinct and obvious entrance to the front of their home.
Aside from the functional reasons for the new porch, our client also had very specific ideas for its design. She wanted to recreate her grandmother’s porch so that she could carry on the same wonderful traditions with her own grandchildren someday.
Key requirements for this front porch remodel included:
- Creating a seamless connection to the main house.
- A floorplan with areas for dining, reading, having coffee and playing games.
- Respecting and maintaining the historic details of the home and making sure the addition felt authentic.
Upon entering, you will notice the authentic real pine porch decking.
Real windows were used instead of three season porch windows which also have molding around them to match the existing home’s windows.
The left wing of the porch includes a dining area and a game and craft space.
Ceiling fans provide light and additional comfort in the summer months. Iron wall sconces supply additional lighting throughout.
Exposed rafters with hidden fasteners were used in the ceiling.
Handmade shiplap graces the walls.
On the left side of the front porch, a reading area enjoys plenty of natural light from the windows.
The new porch blends perfectly with the existing home much nicer front facade. There is a clear front entrance to the home, where previously guests weren’t sure where to enter.
We successfully created a place for the client to enjoy with her future grandchildren that’s filled with nostalgic nods to the memories she made with her own grandmother.
"We have had many people who asked us what changed on the house but did not know what we did. When we told them we put the porch on, all of them made the statement that they did not notice it was a new addition and fit into the house perfectly.”
– Homeowner
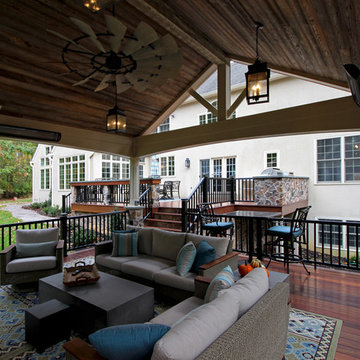
Projects like this don’t happen overnight, nor do they happen single handedly. And knowing all the hours spent planning & executing the build with pride & detail makes the “Wow Factor” even greater for us. We were able to transform this backyard into a grand expanse of lovely, usable, and inviting space; from the outdoor kitchen & bar on the upper deck – to the warm fireplace and comfy couches in the porch, there is plenty of room to kick back and enjoy the day. Using a combination of materials and timeless colors, it creates the feeling that this new addition has been here since the beginning & aged perfectly. Not shown but included in the design; a storage room under the full length of the porch, a stamped concrete walkway leading to the driveway, and a private “pitch & putt” green to practice the perfect swing.

Perfect indoor-outdoor comfort on Kansas City's premiere golf course homes
Bild på en mellanstor funkis innätad veranda på baksidan av huset, med naturstensplattor och takförlängning
Bild på en mellanstor funkis innätad veranda på baksidan av huset, med naturstensplattor och takförlängning
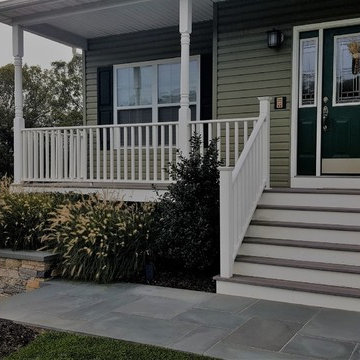
Inspiration för en stor vintage veranda framför huset, med takförlängning och naturstensplattor
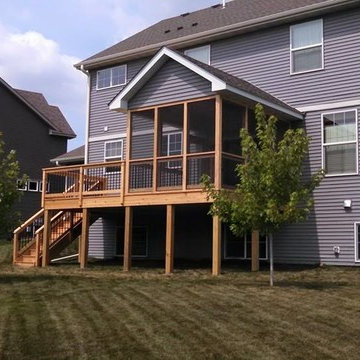
Klassisk inredning av en mellanstor innätad veranda på baksidan av huset, med trädäck och takförlängning
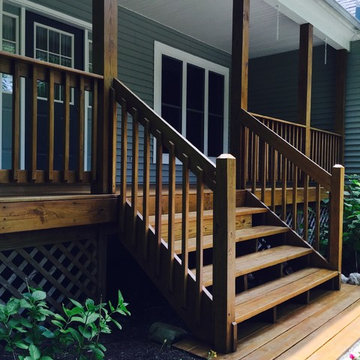
Finished photo
Power washed, Treated with biodegradable solution, Benjamin Moore Stain and or Latex Paint.
Idéer för en mellanstor klassisk veranda framför huset, med trädäck och takförlängning
Idéer för en mellanstor klassisk veranda framför huset, med trädäck och takförlängning
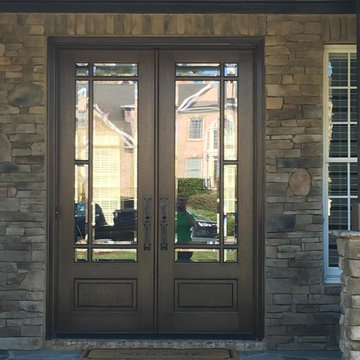
Idéer för att renovera en mellanstor vintage veranda framför huset, med naturstensplattor och takförlängning
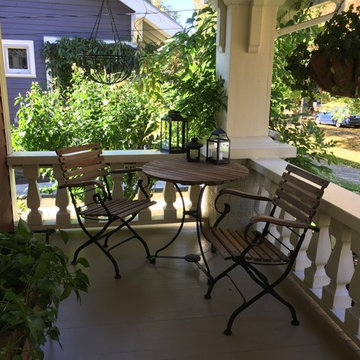
Rhonda Larson
Idéer för mellanstora amerikanska verandor framför huset, med utekrukor, trädäck och takförlängning
Idéer för mellanstora amerikanska verandor framför huset, med utekrukor, trädäck och takförlängning
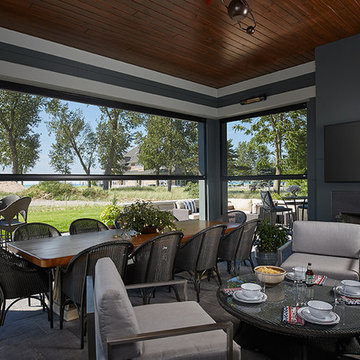
Featuring a classic H-shaped plan and minimalist details, the Winston was designed with the modern family in mind. This home carefully balances a sleek and uniform façade with more contemporary elements. This balance is noticed best when looking at the home on axis with the front or rear doors. Simple lap siding serve as a backdrop to the careful arrangement of windows and outdoor spaces. Stepping through a pair of natural wood entry doors gives way to sweeping vistas through the living and dining rooms. Anchoring the left side of the main level, and on axis with the living room, is a large white kitchen island and tiled range surround. To the right, and behind the living rooms sleek fireplace, is a vertical corridor that grants access to the upper level bedrooms, main level master suite, and lower level spaces. Serving as backdrop to this vertical corridor is a floor to ceiling glass display room for a sizeable wine collection. Set three steps down from the living room and through an articulating glass wall, the screened porch is enclosed by a retractable screen system that allows the room to be heated during cold nights. In all rooms, preferential treatment is given to maximize exposure to the rear yard, making this a perfect lakefront home.
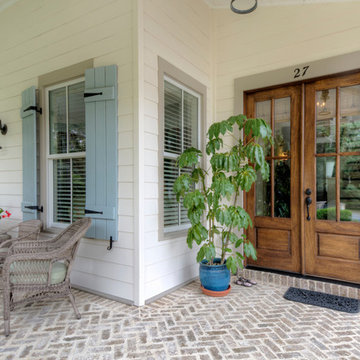
George Ingram
Idéer för en mellanstor lantlig veranda framför huset, med marksten i tegel och takförlängning
Idéer för en mellanstor lantlig veranda framför huset, med marksten i tegel och takförlängning
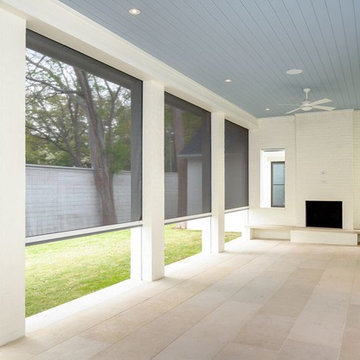
Exempel på en stor klassisk innätad veranda på baksidan av huset, med marksten i betong och takförlängning
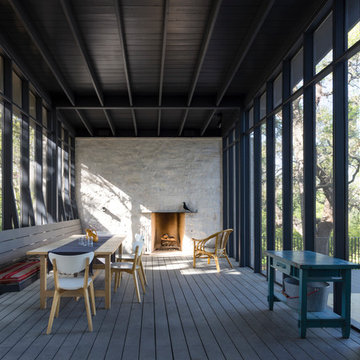
Whit Preston photographer. Limestone fireplace wall. Paint color of ceiling: Benjamin Moore, Racoon Fur.
Idéer för stora funkis innätade verandor, med trädäck och takförlängning
Idéer för stora funkis innätade verandor, med trädäck och takförlängning
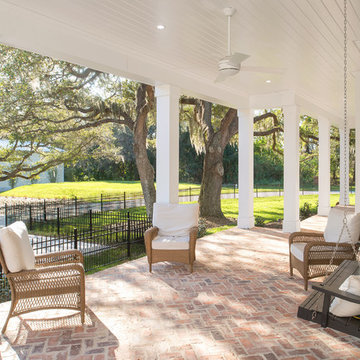
We interviewed Kelly after we posted her project on HOUZZ and she had some great quotes so we decided to tell her story in her own words.
*************************************************************************
Transitional covered porch with white painted wood soffit and painted wood paneling in Florida. Large white Pillars line the outside of the porch terminating in brick pavers. Woven Patio Furniture and porch swing with matching white pillows and cushions.
*************************************************************************
Buffalo Lumber specializes in Custom Milled, Factory Finished Wood Siding and Paneling. We ONLY do real wood.
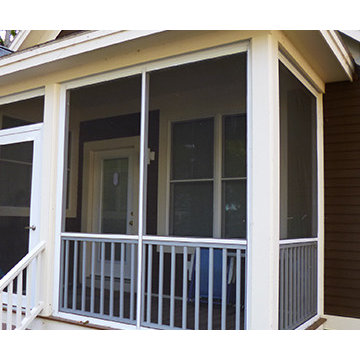
Klassisk inredning av en liten innätad veranda framför huset, med trädäck och takförlängning
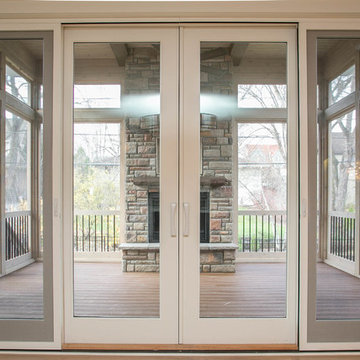
This LDK custom porch is spacious and stunning! It is welcoming and open, you will want to spend every season you can in here!
Bild på en stor vintage innätad veranda på baksidan av huset, med trädäck och takförlängning
Bild på en stor vintage innätad veranda på baksidan av huset, med trädäck och takförlängning

Renovated outdoor patio with new flooring, furnishings upholstery, pass through window, and skylight. Design by Petrie Point Interior Design.
Lorin Klaris Photography
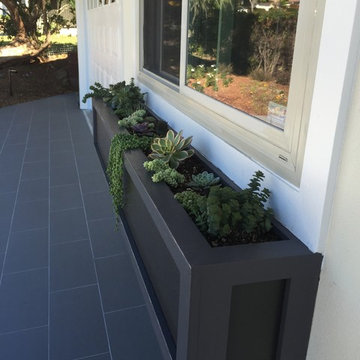
Jeffrey Howard
Idéer för att renovera en funkis veranda framför huset, med utekrukor och takförlängning
Idéer för att renovera en funkis veranda framför huset, med utekrukor och takförlängning
14 248 foton på svart, beige veranda
2
