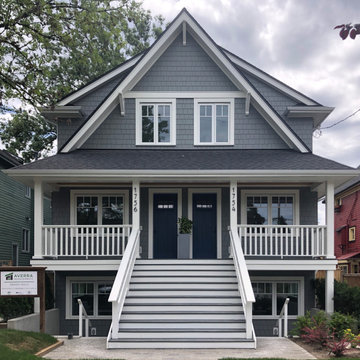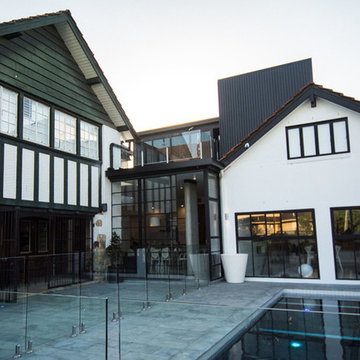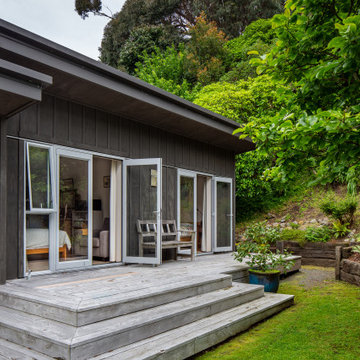246 foton på svart flerfamiljshus
Sortera efter:
Budget
Sortera efter:Populärt i dag
21 - 40 av 246 foton
Artikel 1 av 3

This project is a remodel of and extension to a modest suburban semi detached property.
The scheme involved a complete remodel of the existing building, integrating existing spaces with the newly created spaces for living, dining and cooking. A keen cook, an important aspect of the brief was to incorporate a substantial back kitchen to service the main kitchen for entertaining during larger gatherings.
Keen to express a clear distinction between the old and the new, with a fondness of industrial details, the client embraced the proposal to expose structural elements and keep to a minimal material palette.
Initially daunted by the prospect of substantial home improvement works, yet faced with the dilemma of being unable to find a property that met their needs in a locality in which they wanted to continue to live, Group D's management of the project has enabled the client to remain in an area they love in a home that serves their needs.
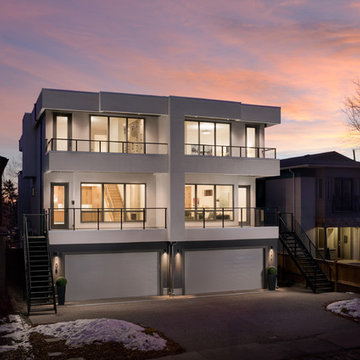
Photo: Joel Klassen at Klassen Photography
Bild på ett stort funkis grått flerfamiljshus, med tre eller fler plan och stuckatur
Bild på ett stort funkis grått flerfamiljshus, med tre eller fler plan och stuckatur
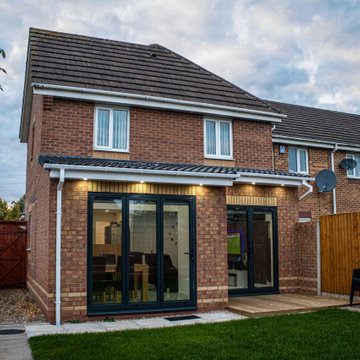
We have opened up the rear of this home to create an cosy open plan family space which includes the Kitchen, Dining and TV Area
Inspiration för små moderna beige flerfamiljshus, med två våningar, tegel, sadeltak och tak med takplattor
Inspiration för små moderna beige flerfamiljshus, med två våningar, tegel, sadeltak och tak med takplattor
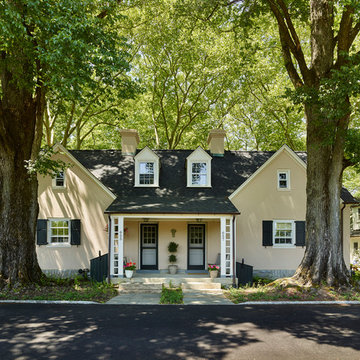
Exterior of renovated farm cottages
Photo: Jeffrey Totaro
Bild på ett mellanstort lantligt beige flerfamiljshus, med två våningar, stuckatur, sadeltak och tak i shingel
Bild på ett mellanstort lantligt beige flerfamiljshus, med två våningar, stuckatur, sadeltak och tak i shingel
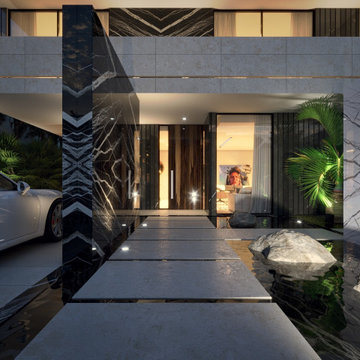
Modern twin villa design in Saudi Arabia with backyard swimming pool and decorative waterfall fountain. Luxury and rich look with marble and travertine stone finishes. Decorative pool at the fancy entrance group. Detailed design by xzoomproject.
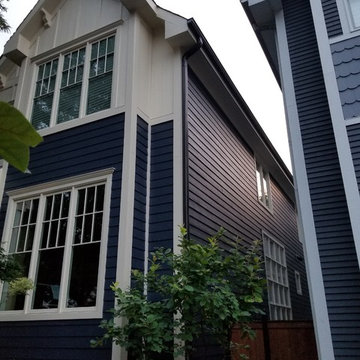
James HardiePlank in Deep Ocean and HardiePanel in Custom Color, HardieTrim in Sail Cloth, HardieSoffit and Crown Molding in Arctic White James Hardie Chicago, IL 60613 Siding Replacement. Build Front Entry Portico and back stairs, replaced all Windows. James Hardie Chicago, IL 60613 Siding Replacement.
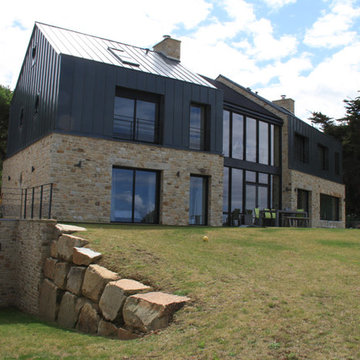
Bild på ett stort maritimt beige flerfamiljshus, med tre eller fler plan, blandad fasad, sadeltak och tak i metall
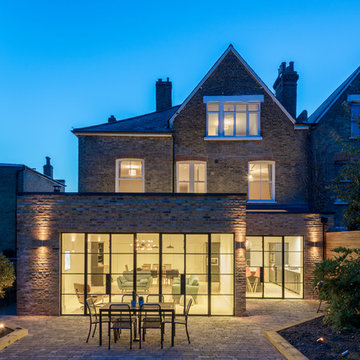
Idéer för stora funkis beige flerfamiljshus, med tre eller fler plan, tegel och valmat tak
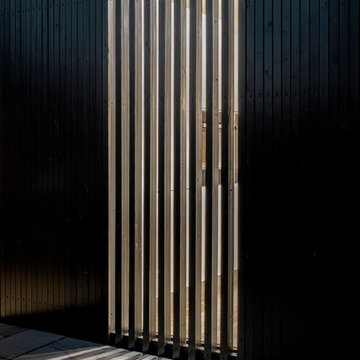
This black stained timber box was designed as an extension to an existing pebble dash dwelling in Harrow.
The house is in a conservation area and our proposal compliments the existing dwelling through a contrasting but neutral dark finish.
The planning department responded well to our approach which took inspiration from the highly wooded gardens surrounding the dwelling. The dark and textured stained larch provides a sensitive addition to the saturated pebble dash and provides the contemporary addition the client was seeking.
Hit and miss timber cladding breaks the black planes and provides solar shading to the South Facing glass, as well as enhanced privacy levels.
The interior was completely refurbished as part of the works to create a completely open plan arrangement at ground floor level.
A 2 metre wide sliding wall was included to offer separation between the living room and the open plan kitchen if so desired.
Darryl Snow Photography
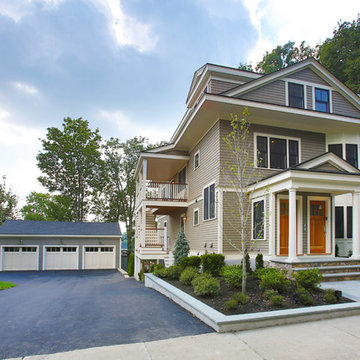
Exterior of newly-remodeled duplex home in Brookline, MA. Three car garage and spacious driveway. Landscaped front yard and front porch with columns. White bay windows with dark window shades. Two-level side porches. Bright medium hardwood doors. Beige siding with black and white trim detailing.
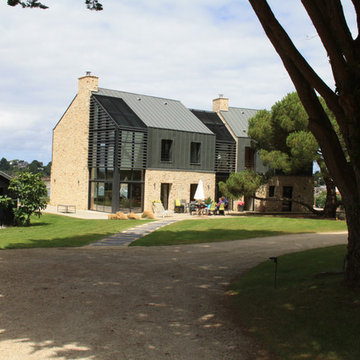
Foto på ett stort maritimt beige flerfamiljshus, med tre eller fler plan, blandad fasad, sadeltak och tak i metall
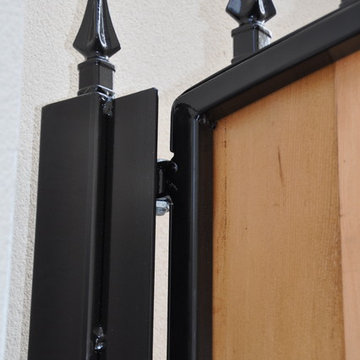
Metal frame double gates with a timber in-fill. One of the requirements was not to have any visible fixings, this gives a very attractive appearance with no ugly bolt or screw heads to distract from the overall look. Another requirement was that one side could only open inwards while the other could only open outwards. All gaps are covered to prevent prying eyes and a good quality push button security lock was fitted. The timber was coated in an anti UV protective finish to stop the timber changing colour.
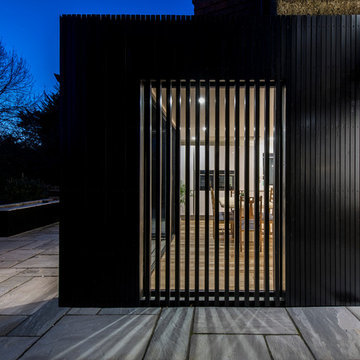
This black stained timber box was designed as an extension to an existing pebble dash dwelling in Harrow.
The house is in a conservation area and our proposal compliments the existing dwelling through a contrasting but neutral dark finish.
The planning department responded well to our approach which took inspiration from the highly wooded gardens surrounding the dwelling. The dark and textured stained larch provides a sensitive addition to the saturated pebble dash and provides the contemporary addition the client was seeking.
Hit and miss timber cladding breaks the black planes and provides solar shading to the South Facing glass, as well as enhanced privacy levels.
The interior was completely refurbished as part of the works to create a completely open plan arrangement at ground floor level.
A 2 metre wide sliding wall was included to offer separation between the living room and the open plan kitchen if so desired.
Darryl Snow Photography
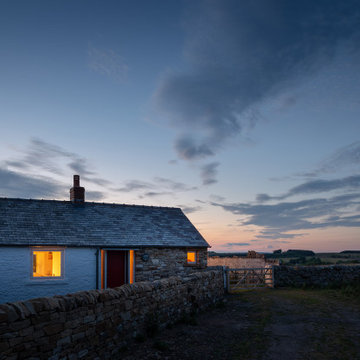
Inredning av ett skandinaviskt litet flerfärgat hus i flera nivåer, med sadeltak och tak med takplattor
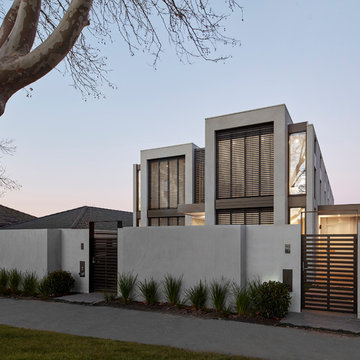
Peter Clarke
Bild på ett mellanstort funkis grått hus, med två våningar, platt tak och tak i metall
Bild på ett mellanstort funkis grått hus, med två våningar, platt tak och tak i metall
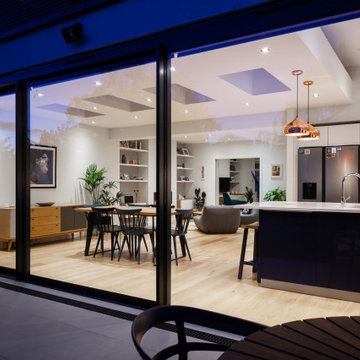
Inspiration för ett mellanstort funkis vitt flerfamiljshus, med tre eller fler plan, stuckatur och platt tak
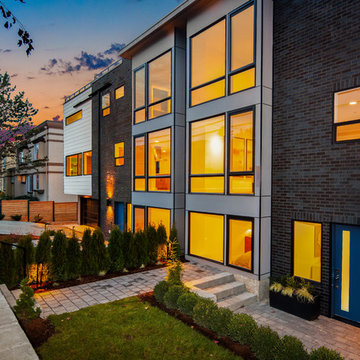
Inspiration för moderna flerfamiljshus, med tre eller fler plan, tegel och platt tak
246 foton på svart flerfamiljshus
2
