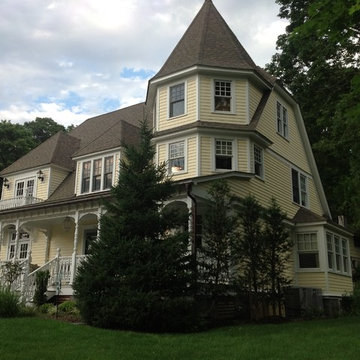767 foton på svart gult hus
Sortera efter:
Budget
Sortera efter:Populärt i dag
161 - 180 av 767 foton
Artikel 1 av 3
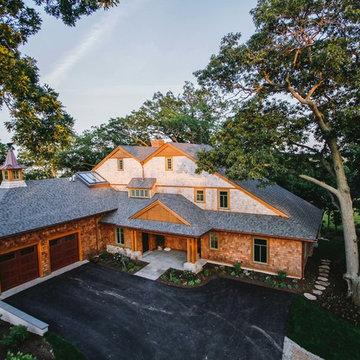
Idéer för ett stort asiatiskt gult hus, med tre eller fler plan, sadeltak och tak i shingel
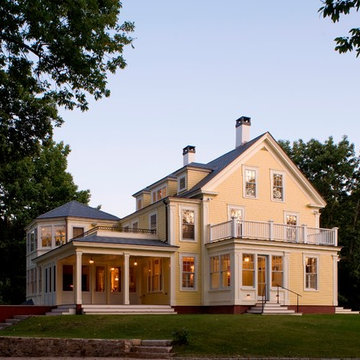
Photo Credit: Joseph St. Pierre
Inredning av ett lantligt stort gult trähus, med tre eller fler plan
Inredning av ett lantligt stort gult trähus, med tre eller fler plan
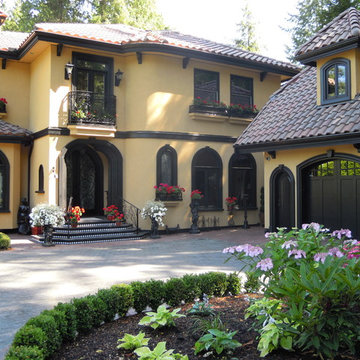
Design & Construction by Mark Peers
Inspiration för stora medelhavsstil gula hus, med två våningar, stuckatur, sadeltak och tak med takplattor
Inspiration för stora medelhavsstil gula hus, med två våningar, stuckatur, sadeltak och tak med takplattor
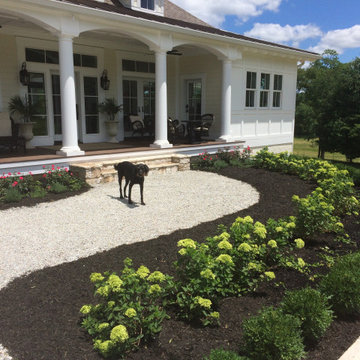
Beautiful low country plantation style home that speaks gracious easy going life in every inch of the home. Airy, open, dramatic yet it welcomes you, wanting you to sit and stay awhile.
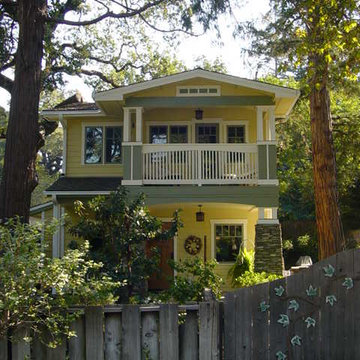
This residence is located in the historic district of Los Gatos, California. The original single story home sat on a tiny lot and was about 600 square feet. The owner wanted to double its size, but this area of the city has very limiting restrictions. The only solution was to add another story, but due to the historic nature of the house, we were not allowed to remove that much of the house. Instead we detached the house from its foundation, jacked it up, built a new first floor underneath it, lowered the existing house down and attached it all together. The owner was very pleased with the final result.
Brian Bishop, Architect, photo credit
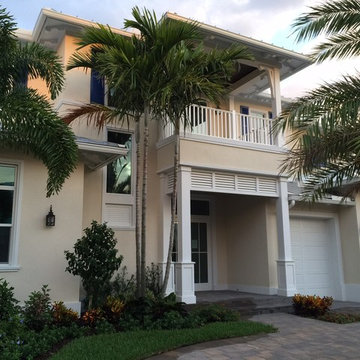
Cosentino Architecture, Inc.
Exotisk inredning av ett mellanstort gult hus, med två våningar, stuckatur och valmat tak
Exotisk inredning av ett mellanstort gult hus, med två våningar, stuckatur och valmat tak
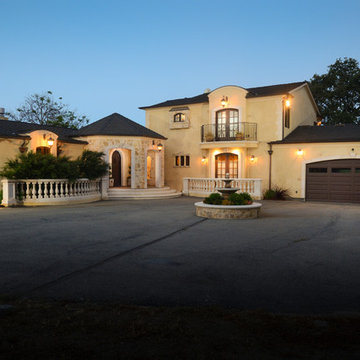
Our Automated Lighting Control Systems Feature:
Dimmers
Occupancy Sensors
Turn lights on before.
Sleek, wall-mounted control panels
Mobile app to control lighting anywhere, anytime
All our products integrate fully with your Evergreen Home Automation System, creating your ideal setting in addition to energy efficiency
Bernardo Grijalva
Alta Vista Virtual Tours
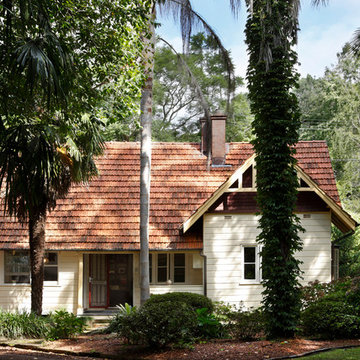
Zeitgeist Photography
Inredning av ett klassiskt mellanstort gult hus, med allt i ett plan och tak med takplattor
Inredning av ett klassiskt mellanstort gult hus, med allt i ett plan och tak med takplattor
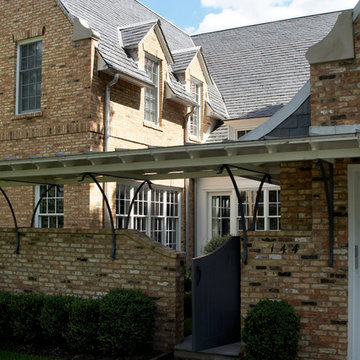
Inredning av ett klassiskt stort gult hus, med två våningar, tegel, halvvalmat sadeltak och tak i shingel
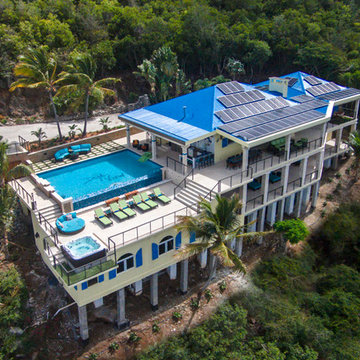
This Caribbean Vacation Rental Villa on St. John USVI, Deja View, is a beautiful green home with 72 solar panels and roof water collection. The existing pool was renovated to an infinity edge pool and the front deck was dropped four feet to open the 180 degree view of water and St. Croix. New decking accommodates a sunken Jacuzzi in the corner. The design objective of new decks was to provide unobstructed views for all outdoor living and dining areas. Over 375 linear feet of cable railing provides gorgeous open views. We then took it a step further creating a dropped catwalk in front of the Jacuzzi providing completely unobstructed views. Outdoor lounging in sun and shade is the emphasis of this massive coral stone and synthetic grass covered deck. The design of this colorful, luxury villa takes full advantage of indoor/outdoor Caribbean living!
www.dejaviewvilla.com
Steve Simonsen Photography
www.aluminumrailing.com
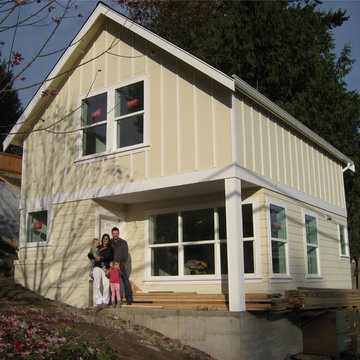
Ben and January live in Seattle's Magnolia neighborhood and were excited when a new Seattle ordinance allowed them to build a backyard cottage behind their home. We wanted to build a place for my father to live when he retired, so he could be closer to his grandchildren Leo and Francis. Said January. In the near term they planned to rent the cottage and ultimately decided to use it as a vacation rental through VRBO. This has proven to be quite successful helping to fund the construction.
www.microhousenw.com
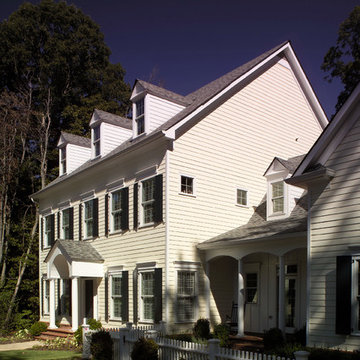
Traditional two story custom home in the Williamsburg style
Photo by Peek Design Group
Exempel på ett stort klassiskt gult hus, med sadeltak, tak i shingel, tre eller fler plan och fiberplattor i betong
Exempel på ett stort klassiskt gult hus, med sadeltak, tak i shingel, tre eller fler plan och fiberplattor i betong
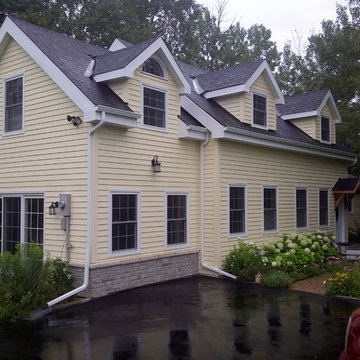
Exempel på ett stort klassiskt gult hus, med vinylfasad, två våningar och sadeltak
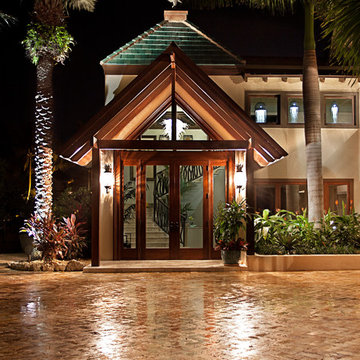
Land's End lights up the night with strategically placed outdoor light fixtures.
Bild på ett stort tropiskt gult hus, med två våningar, stuckatur, sadeltak och tak i metall
Bild på ett stort tropiskt gult hus, med två våningar, stuckatur, sadeltak och tak i metall
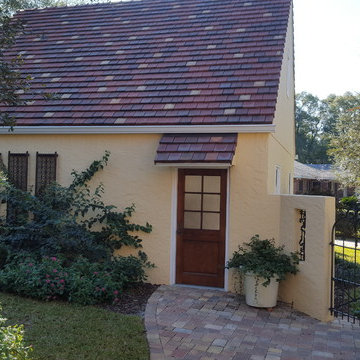
Mark Pemberton
Inspiration för ett mellanstort vintage gult hus, med allt i ett plan, stuckatur och halvvalmat sadeltak
Inspiration för ett mellanstort vintage gult hus, med allt i ett plan, stuckatur och halvvalmat sadeltak
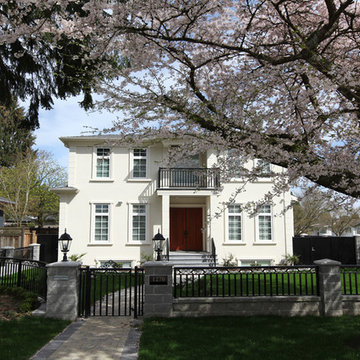
Idéer för ett klassiskt gult hus, med tre eller fler plan, stuckatur, valmat tak och tak i shingel
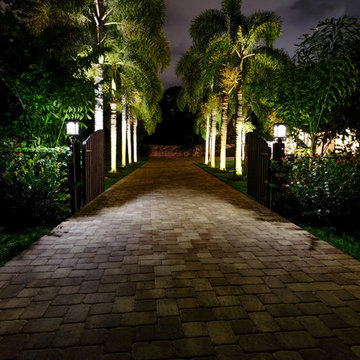
photos by Jennifer Greco
Inspiration för ett mycket stort tropiskt gult hus, med allt i ett plan, valmat tak och tak i shingel
Inspiration för ett mycket stort tropiskt gult hus, med allt i ett plan, valmat tak och tak i shingel
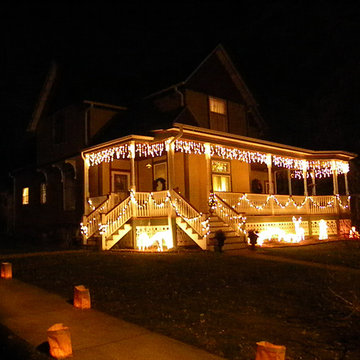
2-story addition to this historic 1894 Princess Anne Victorian. Family room, new full bath, relocated half bath, expanded kitchen and dining room, with Laundry, Master closet and bathroom above. Wrap-around porch with gazebo.
Photos by 12/12 Architects and Robert McKendrick Photography.
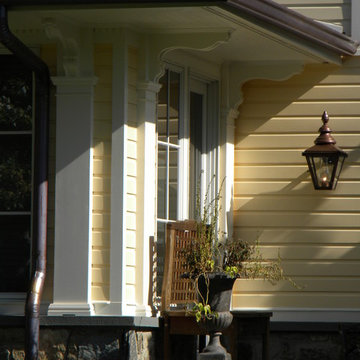
Inspiration för stora klassiska gula trähus, med tre eller fler plan och sadeltak
767 foton på svart gult hus
9
