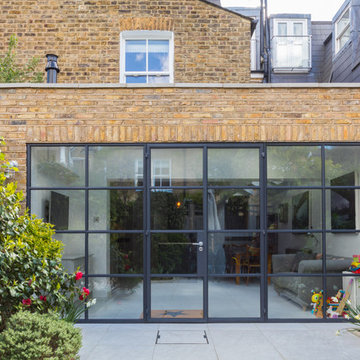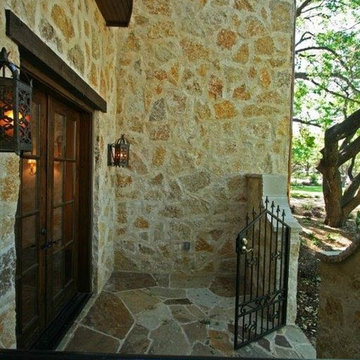767 foton på svart gult hus
Sortera efter:
Budget
Sortera efter:Populärt i dag
101 - 120 av 767 foton
Artikel 1 av 3
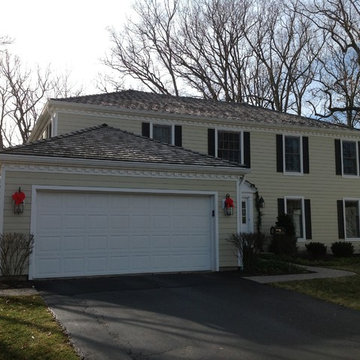
Idéer för ett stort klassiskt gult hus, med två våningar, fiberplattor i betong och valmat tak
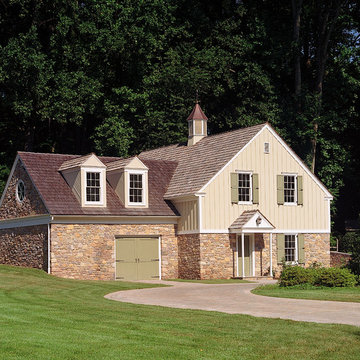
Our clients wanted the interior design to reflect their scholarly collection of antique Persian textiles and rugs. We also designed the small barn to accommodate the husband’s classic European racing cars and their son’s glass-blowing studio, with a residence above for him and his wife. A large pond, vegetable garden and putting green were developed to complete the landscape and provide for leisurely activities.
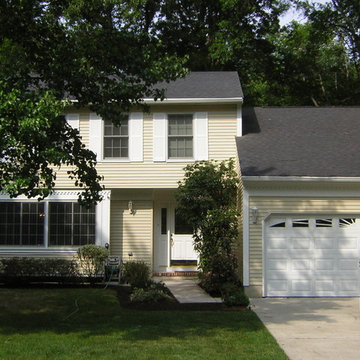
Aluminum siding painted a light yellow color with white trim and front door - project in Marmora, NJ. More at AkPaintingAndPowerwashing.com
Inredning av ett klassiskt mellanstort gult hus, med två våningar, metallfasad och sadeltak
Inredning av ett klassiskt mellanstort gult hus, med två våningar, metallfasad och sadeltak
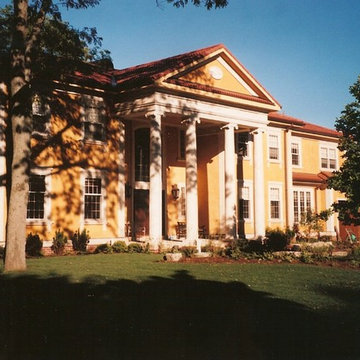
Inspiration för ett stort medelhavsstil gult hus, med två våningar, stuckatur och valmat tak
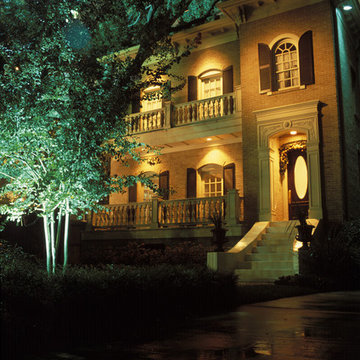
A client in the Heights contracted Exterior Worlds to create an Italian garden with a number of complimentary, classical elements to the front and rear of their home. Their house had a classic Old World appearance to it. It was a two-story structure with a porch and an upstairs balcony. Steps led up to the porch, and shuttered windows with arched tops lined both the porch and the balcony. A stately, old, and very large oak tree grew just next to the house, reaching up and over the top of the house. The architecture and indigenous landscape were an ideal setting to further develop a European look and feel to the property.
We began by installing lights in the trees next to the home in order to illuminate the roof and balcony, and we placed lights under the eaves of the porch and patio to illuminate the surfaces, walls, and windows. We planted a small Italian garden in the front near the trees. In it, we placed a variety of ground cover plant species, shrubbery, and smaller, ornamental trees. This lent an organic sense to a very symmetrical and elegant structure, and helped develop the Classical theme we were asked to create. We completed the design in the front with urns placed on either side of the stairs that led up to the front door. This worked to create a sense of grand entryway that alluded to a sense of Roman antiquity and classical design.
The home had been built toward the front of the lot, so the majority of the property lay behind the house. This provided a great deal of room to develop an Italian garden with a number of functional and aesthetic elements that fit the lifestyles of the owners. The first thing we designed for them was a planter, shaped like a small wall, which surrounded the rear perimeter of the home. This provided a casual seating area for the home owners that they use as an overlook point to appreciate the scenery beyond. In the morning they could sit outside and watch the sunrise while they drank coffee and talked, or comfortably recline while they read the paper.
Just a few feet from this planter, we built a water fountain. We designed it as a rectangle to continue the movement of the house, because all Italian gardens are intended to follow the linear movement of architecture and maintain a sense of order and proportion throughout their continuity. Although the fountain featured very simple and compact proportions, we made it look much more dramatic and prominent by installing four water jets and 4 underwater lights to draw attention to it in the dark.
Around the fountain we then laid down a paver patio using a blend of hardscape and softscape paving. This blended construction made the patio appear to be fading into the grass, and caused the patio and surrounding gardens to look more classically Italian. The patio was surrounded by bull nose coping and sloped slightly toward the planter walls, which were built with unseen, 1-inch drain channel to provide a convenient and unobtrusive means of water runoff. We then filled the space around the new patio and planter with an Italian garden featuring cypress and decorative handmade pottery.
At the far end of the property, we completed our project with an arbor that functioned as a destination for outdoor entertainment and a terminus for the Italian garden design. The garden arbor was built on a limestone patio, and was constructed out of Permacast columns and a cedar top. We installed a ceiling fan within the arbor, and decorated the patio with tables and chairs to provide a comfortable gathering place for visiting guests.
One very unique feature was also added to this arbor to complete its design. This final piece was a mirror built to look like a window. Because the property bordered a commercial lot that had a rather unattractive building on it, we wanted to create a sense of enclosure and provide a focal point that would draw the eye away from the eyesore behind the arbor. A mirror proved much more useful for this purpose, because it both blocked the view of the building, and it magnified the apparent size of the Italian garden, fountain, planter, and rear of the home.
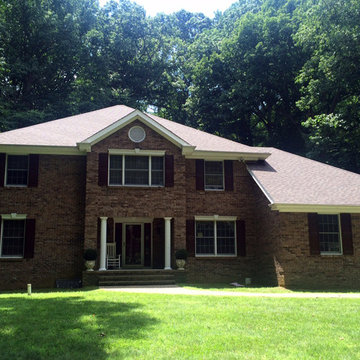
More Core Construction-www.justroofit.com Here is an Owens Corning Duration Tru Def install in color: Teak
Bild på ett stort vintage gult hus, med två våningar och tegel
Bild på ett stort vintage gult hus, med två våningar och tegel
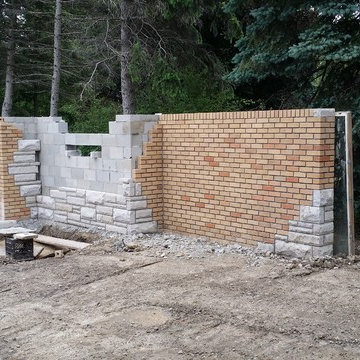
Building the fountain with block and facing with stone and brick.
Inredning av ett modernt gult hus, med tegel
Inredning av ett modernt gult hus, med tegel
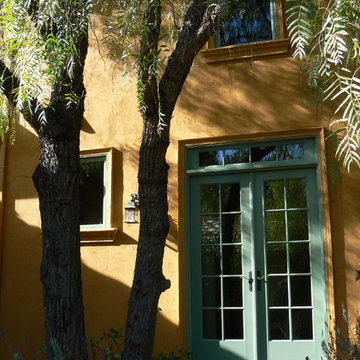
Dan Winklebleck
Inredning av ett medelhavsstil stort gult hus, med två våningar, stuckatur och sadeltak
Inredning av ett medelhavsstil stort gult hus, med två våningar, stuckatur och sadeltak
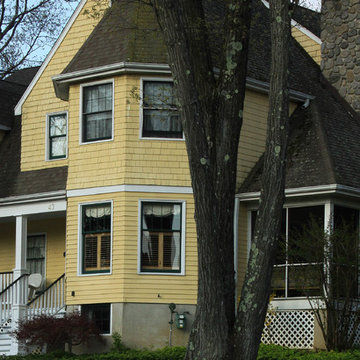
New home built in Panther Valley, near Morris County New Jersey in 1980, the use of natural cedar shingles and clapboard and an architectural roof shingles have weathered well and help the home obtain a natural appeal.
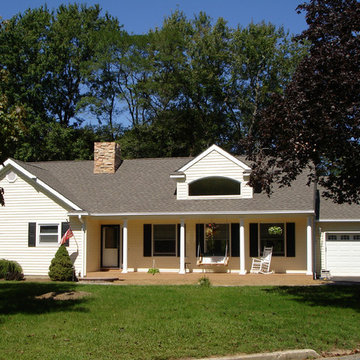
Exempel på ett mellanstort klassiskt gult hus, med allt i ett plan, vinylfasad och sadeltak
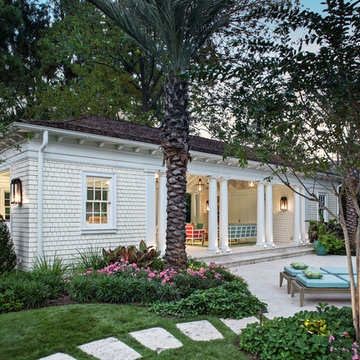
Zac Seewald - Photographer
Idéer för vintage gula trähus, med allt i ett plan, valmat tak och tak i shingel
Idéer för vintage gula trähus, med allt i ett plan, valmat tak och tak i shingel
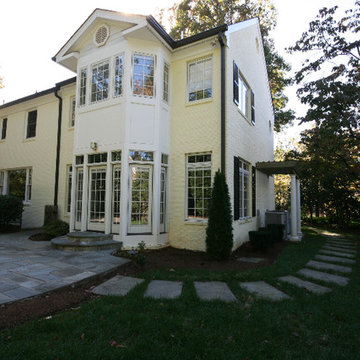
The exterior view of the turret style addition.
Inspiration för ett stort vintage gult hus, med två våningar, valmat tak och tak i shingel
Inspiration för ett stort vintage gult hus, med två våningar, valmat tak och tak i shingel
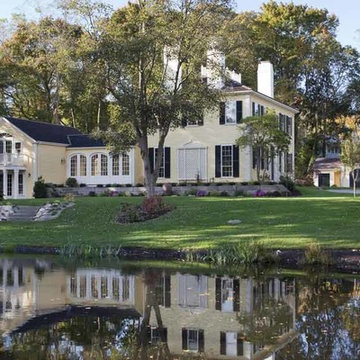
The Federal style main house was restored and a new kitchen wing added, including a mudroom, kitchen, pantry, back hall stairway and bedroom suite.
Bild på ett stort vintage gult trähus, med två våningar
Bild på ett stort vintage gult trähus, med två våningar
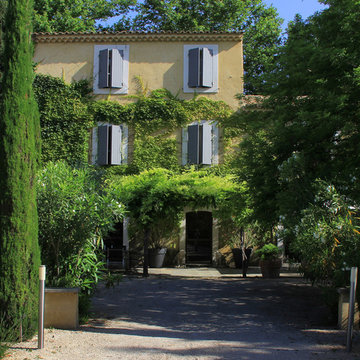
Idéer för att renovera ett stort industriellt gult hus, med tre eller fler plan, sadeltak och tak med takplattor
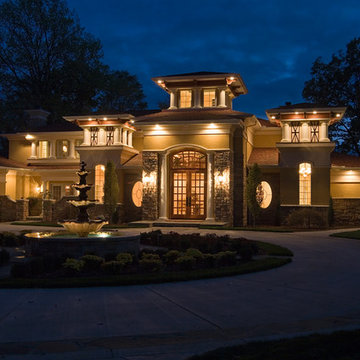
Joseph Hilliard Photography
Idéer för stora medelhavsstil gula hus, med två våningar, blandad fasad och valmat tak
Idéer för stora medelhavsstil gula hus, med två våningar, blandad fasad och valmat tak
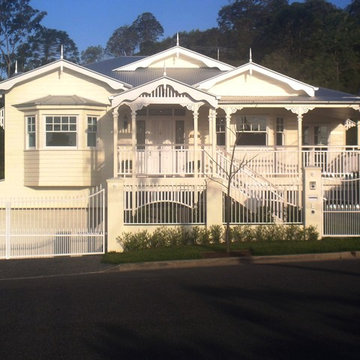
I designed this house twice. First design and planning approvals for a builder, who then decided to on sell with plans, and second for the current owners who wanted a different look, with more feature.
The home sits on a steep site with a back yard dipping into an overland flow corridor. The pools ares will occasionally flood but the house is well elevated and always dry.
photos Owen Batchelor & Steven Forrest of ECBDD. Credit to the Scott Clements Builder for aspects of the facade and interior features.
PS: ECBDD does not endorse of recommend Scott Clements Builders.
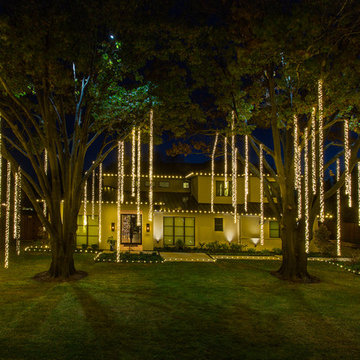
When it comes to making a statement with Holiday lighting these icicle lights are perfect. These long draping lights from the very tall oak trees show off this home in a grand way. The lighting design and installation was by Landmark Design Co and photography by Vernon Wentz of Ad Imagery.
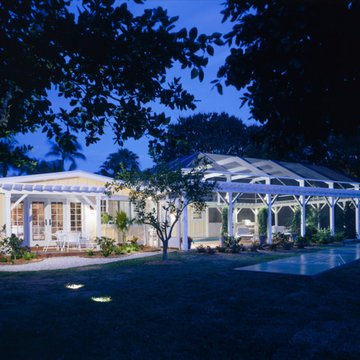
Idéer för stora vintage gula hus, med allt i ett plan, sadeltak och tak i shingel
767 foton på svart gult hus
6
