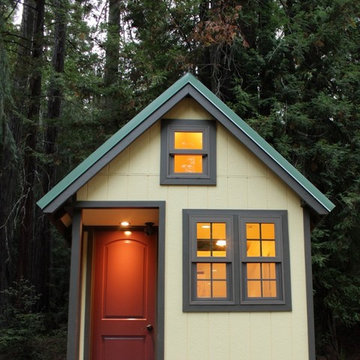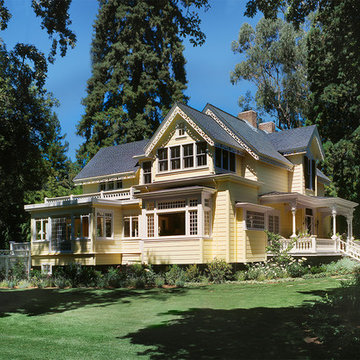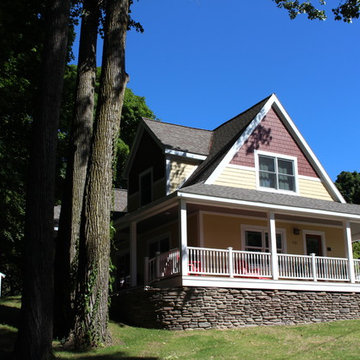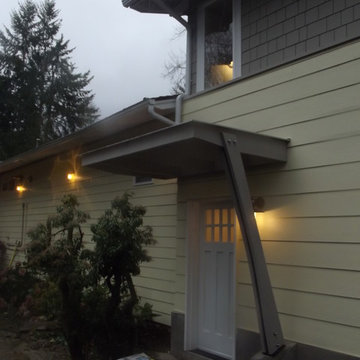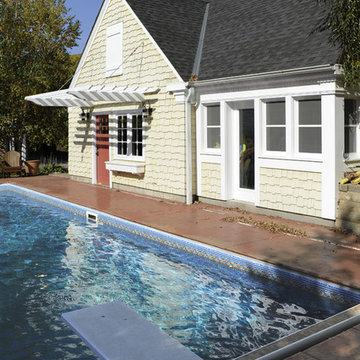767 foton på svart gult hus
Sortera efter:
Budget
Sortera efter:Populärt i dag
61 - 80 av 767 foton
Artikel 1 av 3
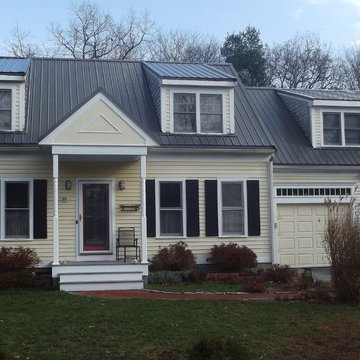
This yellow house perfectly shows off the charcoal metal roof!
Idéer för ett stort klassiskt gult hus, med sadeltak och tak i metall
Idéer för ett stort klassiskt gult hus, med sadeltak och tak i metall
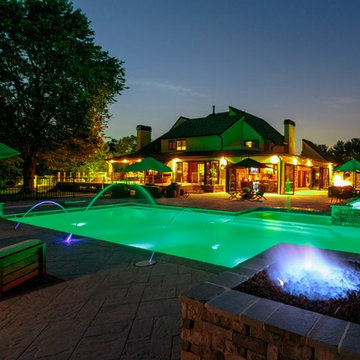
Idéer för mycket stora rustika gula trähus, med allt i ett plan och platt tak
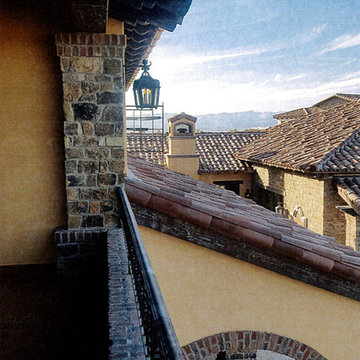
Tuscan style villa, designed and built by Premier Building with Laura Lee Designs custom lighting
Idéer för ett mycket stort medelhavsstil gult hus, med två våningar och tak med takplattor
Idéer för ett mycket stort medelhavsstil gult hus, med två våningar och tak med takplattor
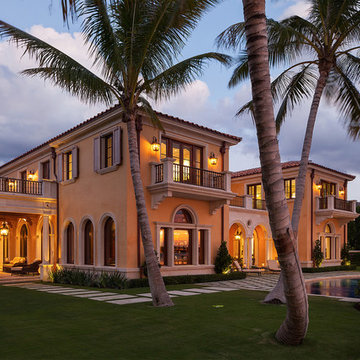
New 2-story residence consisting of; kitchen, breakfast room, laundry room, butler’s pantry, wine room, living room, dining room, study, 4 guest bedroom and master suite. Exquisite custom fabricated, sequenced and book-matched marble, granite and onyx, walnut wood flooring with stone cabochons, bronze frame exterior doors to the water view, custom interior woodwork and cabinetry, mahogany windows and exterior doors, teak shutters, custom carved and stenciled exterior wood ceilings, custom fabricated plaster molding trim and groin vaults.
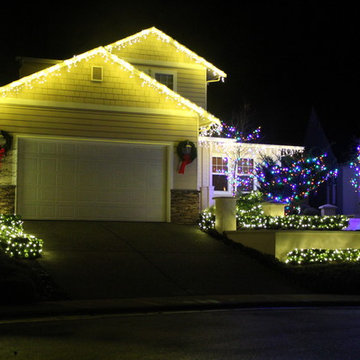
Choice Landscapes LLC
Idéer för ett mellanstort gult trähus, med två våningar och sadeltak
Idéer för ett mellanstort gult trähus, med två våningar och sadeltak
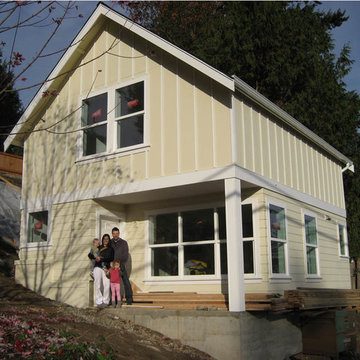
The two floor two bedroom backyard cottage squeaks in at just under 800 sq. ft. the maximum allowed size for a backyard cottage in Seattle. The gable roof design is not only energy efficient, and affordable to build, but the simple form gave us an opportunity to play around with the overall style of the building. Slight modifications to the siding and windows transform this design from contemporary to craftsman.
bruce parker - microhouse
www.microhousenw.com
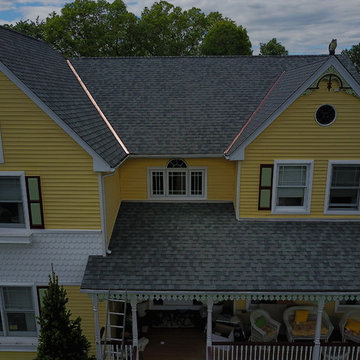
Foto på ett mellanstort vintage gult hus, med två våningar, sadeltak och tak i shingel
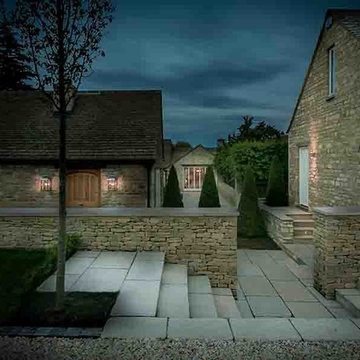
This quintessential Cotswold stone house has been transformed from 2 holiday lets to create one large and beautifully appointed family home which features many natural materials including Cotswold stone walls, flagstone flooring, engineered oak flooring and an extensive patio featuring our Raj Beige limestone paving slabs.
Photographed by Tony Mitchell, facestudios.net
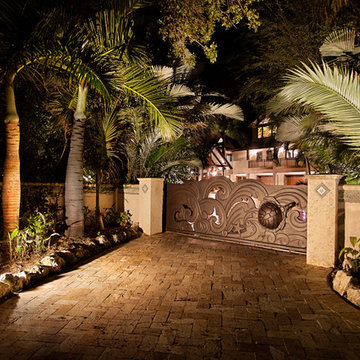
Custom made gate entry.
Exempel på ett stort exotiskt gult hus, med två våningar, stuckatur, sadeltak och tak i metall
Exempel på ett stort exotiskt gult hus, med två våningar, stuckatur, sadeltak och tak i metall
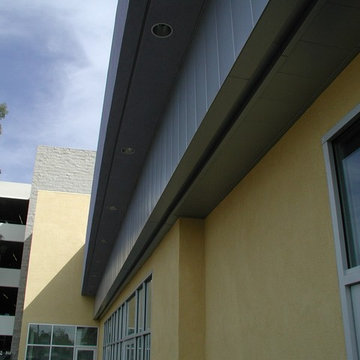
Metal Wall Panels & Metal Soffit Panels manufactured by Berridge and installed by PAcific Roofing Systems.
Product: Berridge FW 12 Panel in color Laad Coat.
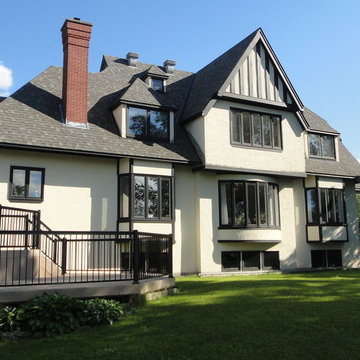
This Tudor style home was built in 1984 by Hubbard and Company of Spencerville, Ont. The roof pitch is 12 /12 and 17/12.
Exempel på ett stort klassiskt gult hus, med två våningar, stuckatur och valmat tak
Exempel på ett stort klassiskt gult hus, med två våningar, stuckatur och valmat tak
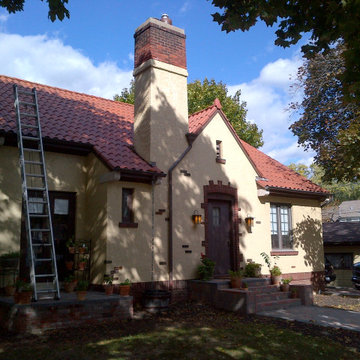
New Ludowici clay tile roof installed on restored old building. New copper gutters.
Inspiration för mellanstora klassiska gula hus, med två våningar, stuckatur, sadeltak och tak med takplattor
Inspiration för mellanstora klassiska gula hus, med två våningar, stuckatur, sadeltak och tak med takplattor
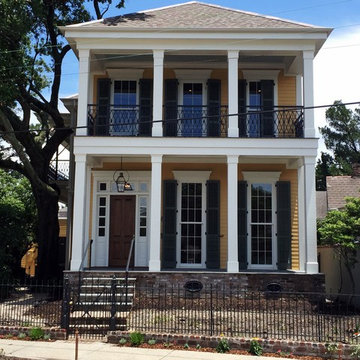
Southern Builders is a commercial and residential builder located in the New Orleans area. We have been serving Southeast Louisiana and Mississippi since 1980, building single family homes, custom homes, apartments, condos, and commercial buildings.
We believe in working close with our clients, whether as a subcontractor or a general contractor. Our success comes from building a team between the owner, the architects and the workers in the field. If your design demands that southern charm, it needs a team that will bring professional leadership and pride to your project. Southern Builders is that team. We put your interest and personal touch into the small details that bring large results.
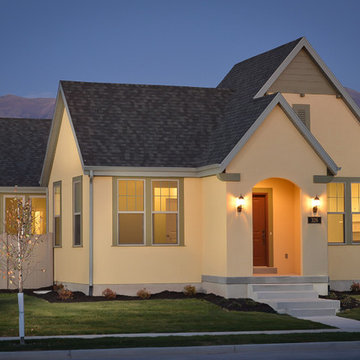
Idéer för att renovera ett mellanstort vintage gult hus, med allt i ett plan och stuckatur
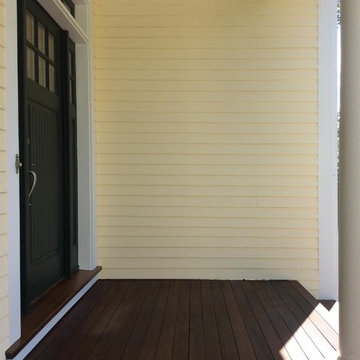
Bild på ett mellanstort vintage gult hus, med allt i ett plan, fiberplattor i betong, sadeltak och tak i shingel
767 foton på svart gult hus
4
