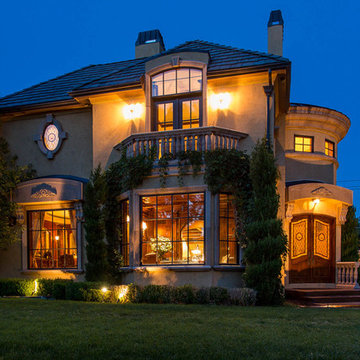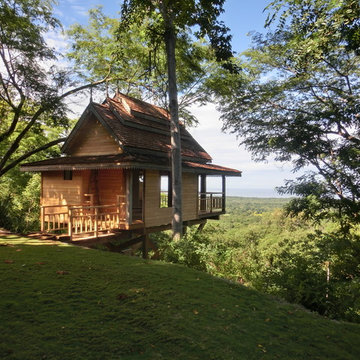767 foton på svart gult hus
Sortera efter:
Budget
Sortera efter:Populärt i dag
21 - 40 av 767 foton
Artikel 1 av 3
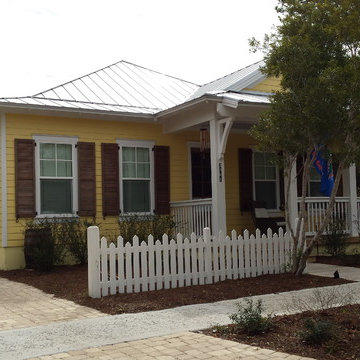
Built by Glenn Layton Homes
Exempel på ett mellanstort maritimt gult hus, med allt i ett plan, vinylfasad och sadeltak
Exempel på ett mellanstort maritimt gult hus, med allt i ett plan, vinylfasad och sadeltak
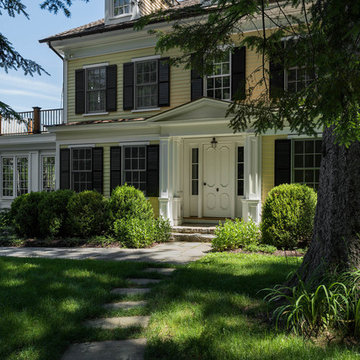
Rob Karosis: Photographer
Bild på ett mellanstort vintage gult hus, med två våningar, vinylfasad, valmat tak och tak i shingel
Bild på ett mellanstort vintage gult hus, med två våningar, vinylfasad, valmat tak och tak i shingel
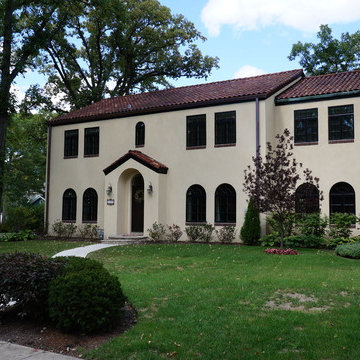
For this home renovation, the homeowners wanted the original stucco replaced with a yellow stucco. This was a perfect choice for a Spanish style home exterior color, and really adds to the home's heritage.
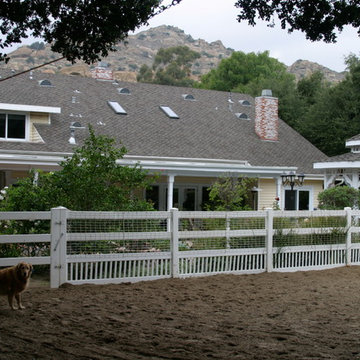
Foto på ett mellanstort lantligt gult hus, med vinylfasad, två våningar och sadeltak
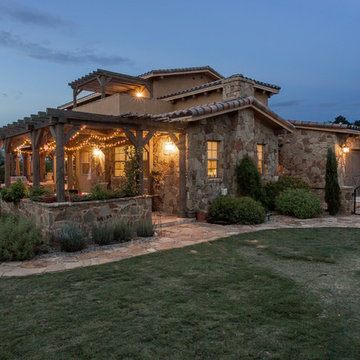
Idéer för att renovera ett stort amerikanskt gult hus, med två våningar, sadeltak och tak med takplattor
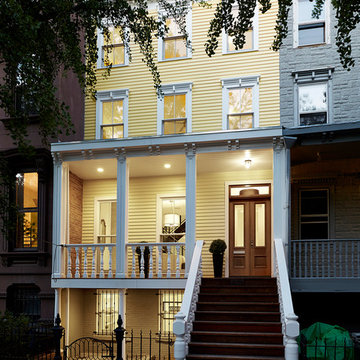
Fully restored front porch, stairs, and facade. The building is landmarked.
photos by: Jody Kivort
Modern inredning av ett mellanstort gult hus, med tre eller fler plan och platt tak
Modern inredning av ett mellanstort gult hus, med tre eller fler plan och platt tak
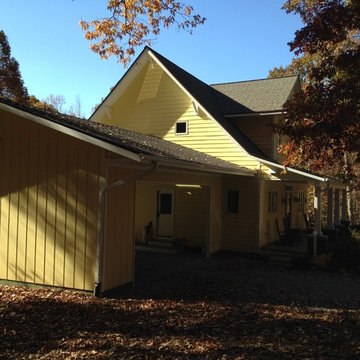
New Garage, deck and all new rails are a natural extention of the house. With the screen porch on the other side, the house now appears to be more balanced.
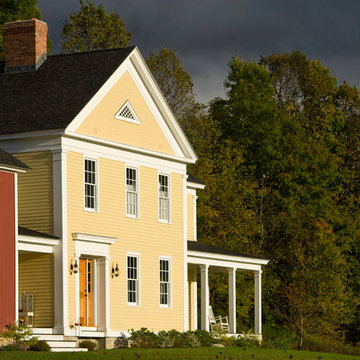
Architectural Details, Classic Architecture, Scale and Proportion
Lantlig inredning av ett gult hus, med två våningar och sadeltak
Lantlig inredning av ett gult hus, med två våningar och sadeltak
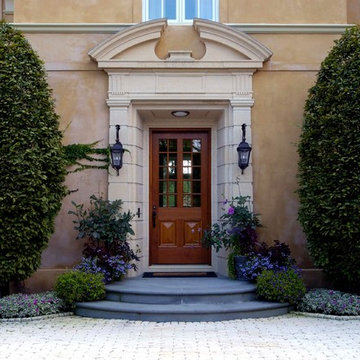
Linda Oyama Bryan
Klassisk inredning av ett mycket stort gult hus, med tre eller fler plan, stuckatur, sadeltak och tak med takplattor
Klassisk inredning av ett mycket stort gult hus, med tre eller fler plan, stuckatur, sadeltak och tak med takplattor
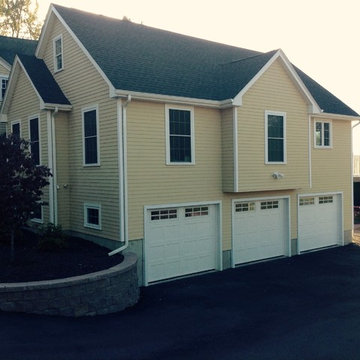
After photo of the front in-law apartment addition.
Inspiration för ett vintage gult lägenhet, med sadeltak och tak i shingel
Inspiration för ett vintage gult lägenhet, med sadeltak och tak i shingel
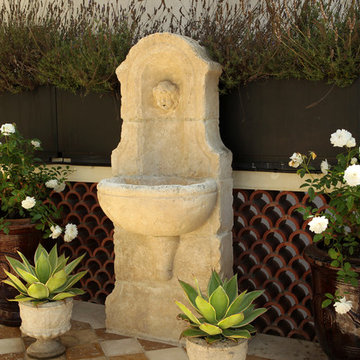
wall hung succulents
Medelhavsstil inredning av ett stort gult hus, med två våningar, stuckatur, valmat tak och tak med takplattor
Medelhavsstil inredning av ett stort gult hus, med två våningar, stuckatur, valmat tak och tak med takplattor
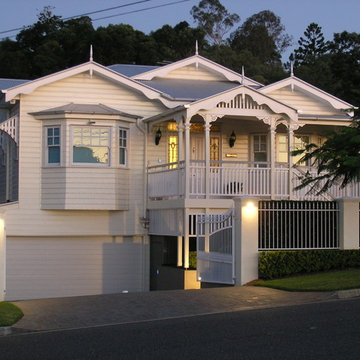
the owners and builders did a nice job of selecting trims and fretwork, and although not my style, does attract a lot of attention.
the light lemon colour works well with white and the predominant greenscape surrounds.
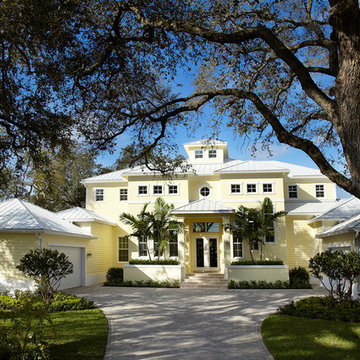
Architectural Photography, Inc.
Exempel på ett exotiskt gult hus, med två våningar
Exempel på ett exotiskt gult hus, med två våningar
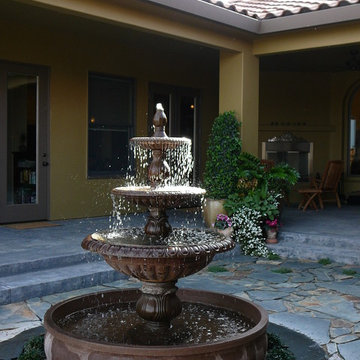
Janet Schollenberg
Exempel på ett mellanstort medelhavsstil gult hus, med allt i ett plan, stuckatur och valmat tak
Exempel på ett mellanstort medelhavsstil gult hus, med allt i ett plan, stuckatur och valmat tak
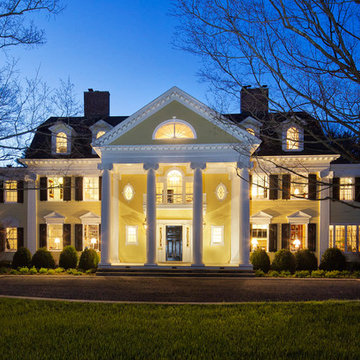
This stunning neo classical home is ready for the next century. New features include generous kitchen and mudroom wing, elliptical arched breakfast bay, sunroom wing, 8 bathrooms, 2 laundry rooms, wood paneled elevator, many windows and doors, and a side porch. Extensive restoration was completed on the formal living and dining rooms, library, family room, 7 bedrooms, three story foyer, and 7 fireplaces – most with original mantels. New custom cabinetry features vintage glass, leaded glass, beaded inset doors and drawers, and vintage hardware. We created a seamless blend of new and restored historical details throughout this elegant home while adding modern amenities.
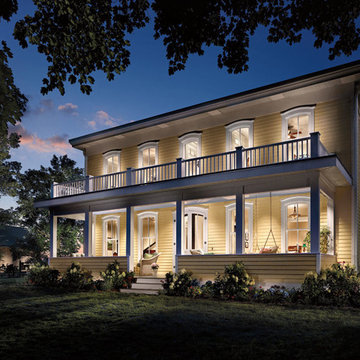
The Beerys decided to focus on creating a renovated home that would be warm and welcoming, while still retaining the beautiful details.The large double-hung windows had a unique shape — the top sash were round tops on the outside, but squared-off on the interior — plus the exterior casing had a classic headpiece that many window manufacturers simply couldn’t match. In order to match the trim profile for the outside, the headpiece was removed and sent to Marvin® Signature Services. Marvin was able to replicate it with clad exterior.”
In addition to choosing a low-maintenance extruded aluminum exterior, Beery also selected Ultimate Arch Top French doors. “I’m so glad we went with the full glass in our upstairs door — the light comes all the way down the stairway and into the downstairs hall.” Marvin crafted the door so precisely to the original dimensions that the Beerys were able to use the original curved wood trim from the exterior as the interior trim in the finished space.

Camp Wobegon is a nostalgic waterfront retreat for a multi-generational family. The home's name pays homage to a radio show the homeowner listened to when he was a child in Minnesota. Throughout the home, there are nods to the sentimental past paired with modern features of today.
The five-story home sits on Round Lake in Charlevoix with a beautiful view of the yacht basin and historic downtown area. Each story of the home is devoted to a theme, such as family, grandkids, and wellness. The different stories boast standout features from an in-home fitness center complete with his and her locker rooms to a movie theater and a grandkids' getaway with murphy beds. The kids' library highlights an upper dome with a hand-painted welcome to the home's visitors.
Throughout Camp Wobegon, the custom finishes are apparent. The entire home features radius drywall, eliminating any harsh corners. Masons carefully crafted two fireplaces for an authentic touch. In the great room, there are hand constructed dark walnut beams that intrigue and awe anyone who enters the space. Birchwood artisans and select Allenboss carpenters built and assembled the grand beams in the home.
Perhaps the most unique room in the home is the exceptional dark walnut study. It exudes craftsmanship through the intricate woodwork. The floor, cabinetry, and ceiling were crafted with care by Birchwood carpenters. When you enter the study, you can smell the rich walnut. The room is a nod to the homeowner's father, who was a carpenter himself.
The custom details don't stop on the interior. As you walk through 26-foot NanoLock doors, you're greeted by an endless pool and a showstopping view of Round Lake. Moving to the front of the home, it's easy to admire the two copper domes that sit atop the roof. Yellow cedar siding and painted cedar railing complement the eye-catching domes.
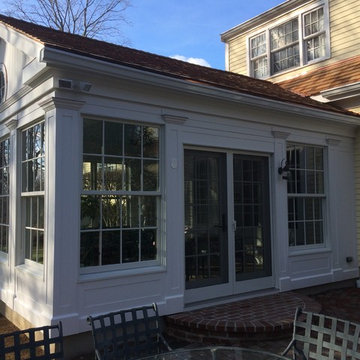
Idéer för att renovera ett stort vintage gult hus, med allt i ett plan, blandad fasad, sadeltak och tak i shingel
767 foton på svart gult hus
2
