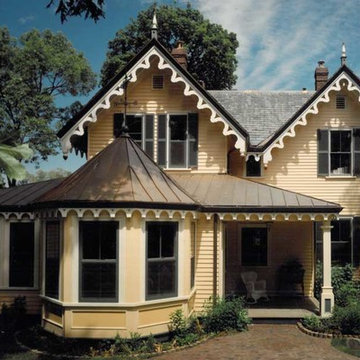767 foton på svart gult hus
Sortera efter:Populärt i dag
41 - 60 av 767 foton
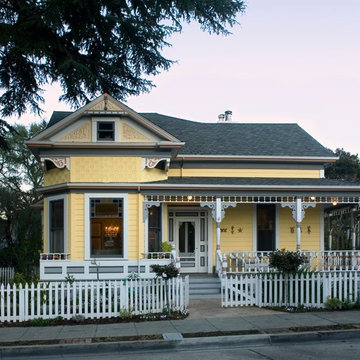
Queen Anne Front Elevation
John Canham Photography
Idéer för ett klassiskt gult hus
Idéer för ett klassiskt gult hus
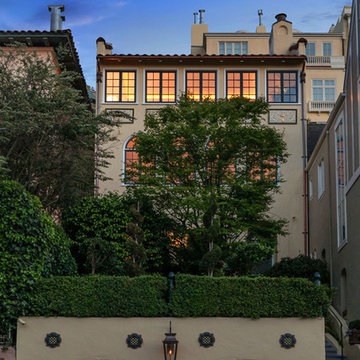
We have designed an underground garage addition to this traditional San Francisco home as well as a total renovation to all the interior spaces. William Pell was the General Contractor and FTF Engineering designed a seismic upgrade for all the floor levels.
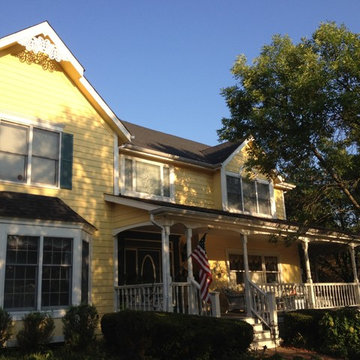
Exterior Painting: It's easy to envision yourself relaxing on this porch with a cool glass of lemonade, isn't it? The yellow exterior paint
on this two story home contrasts nicely with the white porch and bay window.
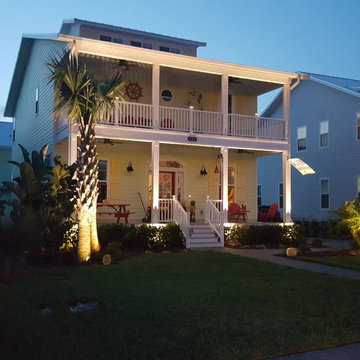
Foto på ett mellanstort maritimt gult hus, med två våningar, sadeltak och vinylfasad
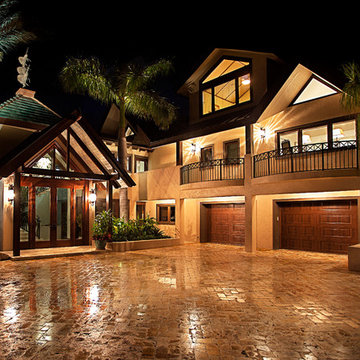
Land's End lights up the night with strategically placed outdoor light fixtures.
Inspiration för stora exotiska gula hus, med två våningar, stuckatur, sadeltak och tak i metall
Inspiration för stora exotiska gula hus, med två våningar, stuckatur, sadeltak och tak i metall
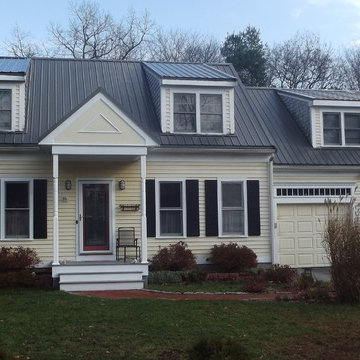
The charcoal metal roof looks so beautiful against the yellow home.
Inspiration för mellanstora klassiska gula hus, med två våningar, sadeltak och tak i metall
Inspiration för mellanstora klassiska gula hus, med två våningar, sadeltak och tak i metall
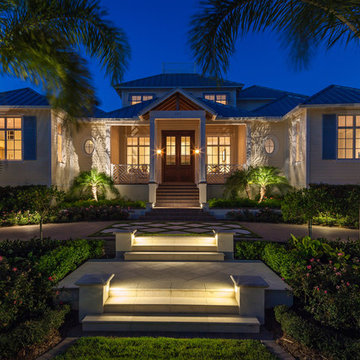
The front facade is well lit at dusk to accent the many architectural features and lush landscaping.
Idéer för ett stort klassiskt gult hus, med tre eller fler plan och blandad fasad
Idéer för ett stort klassiskt gult hus, med tre eller fler plan och blandad fasad
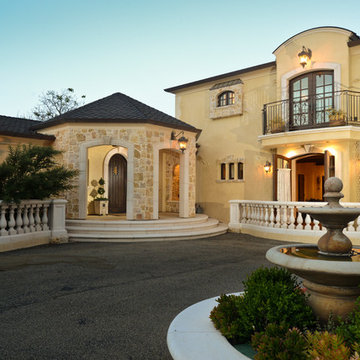
Our Automated Lighting Control Systems Feature:
Dimmers
Occupancy Sensors
Turn lights on before.
Sleek, wall-mounted control panels
Mobile app to control lighting anywhere, anytime
All our products integrate fully with your Evergreen Home Automation System, creating your ideal setting in addition to energy efficiency
Bernardo Grijalva
Alta Vista Virtual Tours
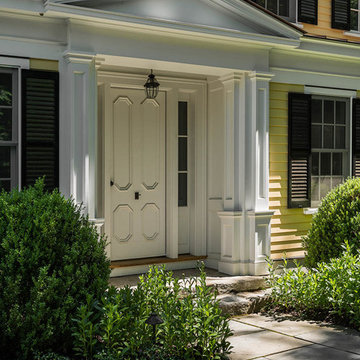
Rob Karosis: Photographer
Klassisk inredning av ett mellanstort gult hus, med två våningar, vinylfasad, tak i shingel och valmat tak
Klassisk inredning av ett mellanstort gult hus, med två våningar, vinylfasad, tak i shingel och valmat tak
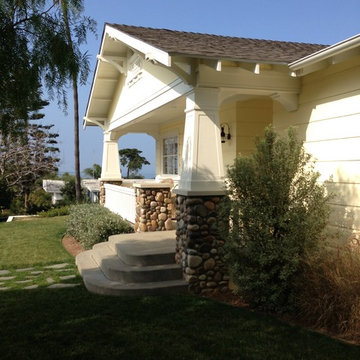
Idéer för ett mellanstort amerikanskt gult trähus, med allt i ett plan och sadeltak
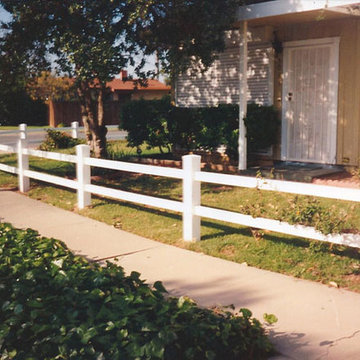
Inredning av ett mellanstort gult hus, med allt i ett plan, vinylfasad och sadeltak
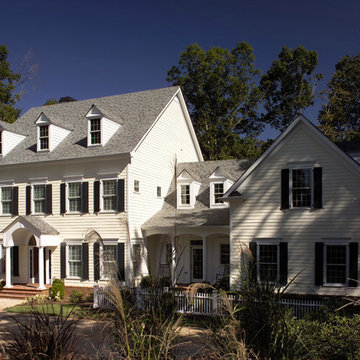
Traditional two story custom home in the Williamsburg style
Photo by Peek Design Group
Inspiration för stora klassiska gula hus, med sadeltak, tak i shingel och tre eller fler plan
Inspiration för stora klassiska gula hus, med sadeltak, tak i shingel och tre eller fler plan
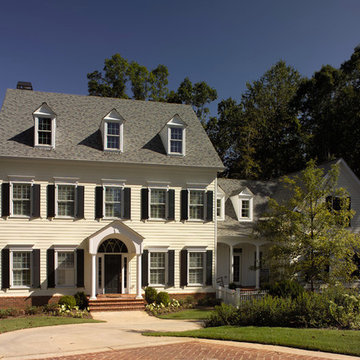
Traditional Two Story custom home in the Williamsburg style
Photo by Peek Design Group
Idéer för stora vintage gula hus, med sadeltak, tak i shingel, tre eller fler plan och fiberplattor i betong
Idéer för stora vintage gula hus, med sadeltak, tak i shingel, tre eller fler plan och fiberplattor i betong
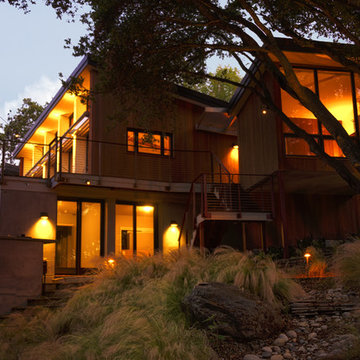
Kaplan Architects, AIA
Location: Redwood City , CA, USA
This view of the house is at the rear terrace and deck. The deck is over the roof of the family room. The decks and terrace greatly enhance the connections between the inside and outside spaces throughout the house.
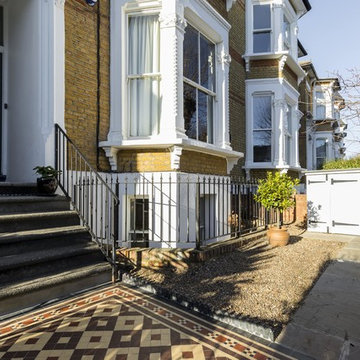
photo: Chris Snook
Inredning av ett klassiskt mellanstort gult hus, med tre eller fler plan
Inredning av ett klassiskt mellanstort gult hus, med tre eller fler plan
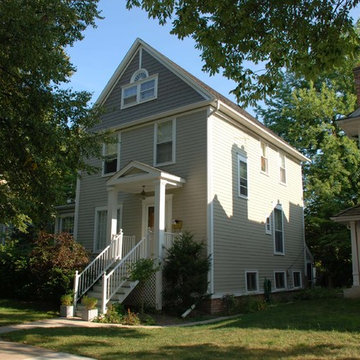
Farm House Style Home in Wilmette, IL completed by Siding & Windows Group in HardiePlank Select Cedarmill Lap Siding in ColorPlus Technology Color Woodland Cream and HardieShingle Siding. HardieTrim Smooth Boards installed in ColorPlus Technology Color Arctic White.
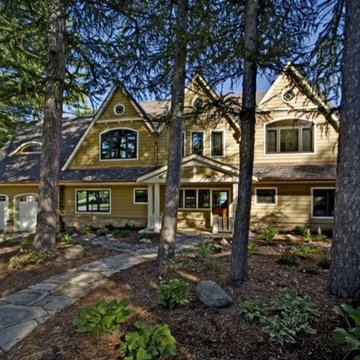
Zane Williams Photography
Idéer för att renovera ett mellanstort gult hus, med två våningar, vinylfasad, sadeltak och tak i shingel
Idéer för att renovera ett mellanstort gult hus, med två våningar, vinylfasad, sadeltak och tak i shingel
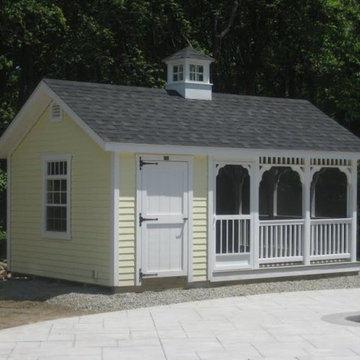
This 12x18 Poolhouse was built in Hopkinton MA. The 12x12 Screened in porch provides protection from the bugs and the 6x12 room gives a place to store all the pool supplies.
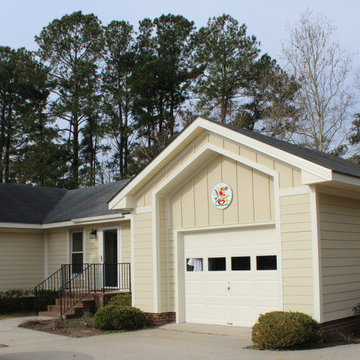
Changing from vinyl siding to Hardie Board was one of the small changes that made a huge impact on the overall look of the home.
Inredning av ett klassiskt litet gult hus, med allt i ett plan, sadeltak och tak i shingel
Inredning av ett klassiskt litet gult hus, med allt i ett plan, sadeltak och tak i shingel
767 foton på svart gult hus
3
