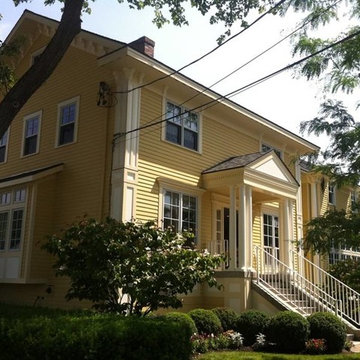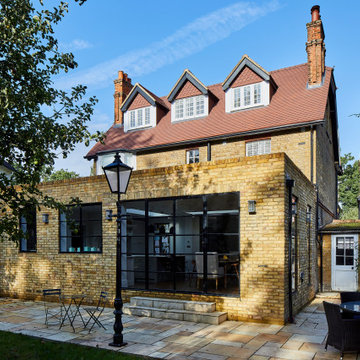767 foton på svart gult hus
Sortera efter:
Budget
Sortera efter:Populärt i dag
121 - 140 av 767 foton
Artikel 1 av 3
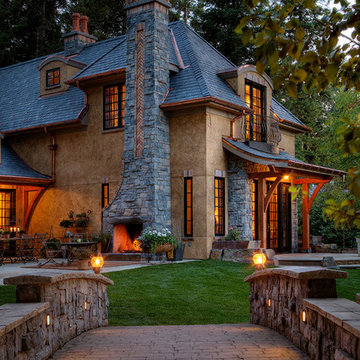
PHOTO: BRYANT PHOTOGRAPHICS
Bild på ett stort vintage gult hus, med två våningar, stuckatur, valmat tak och tak i metall
Bild på ett stort vintage gult hus, med två våningar, stuckatur, valmat tak och tak i metall
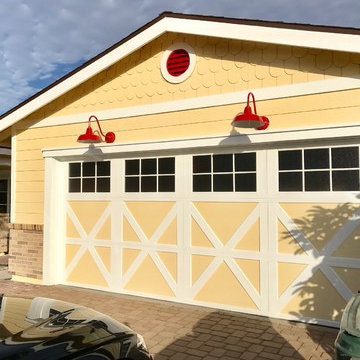
Exterior Painting
Lantlig inredning av ett mellanstort gult hus, med allt i ett plan, tegel, platt tak och tak i shingel
Lantlig inredning av ett mellanstort gult hus, med allt i ett plan, tegel, platt tak och tak i shingel
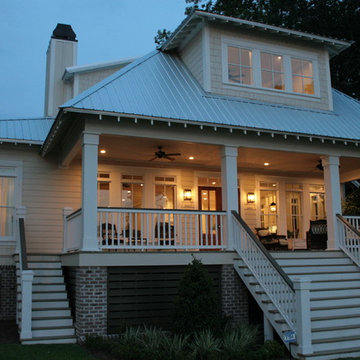
Rick Twilley of Twilley Builders built his personal home to be a shining example of "Home, Sweet Home." Looking over Dog River in Mobile, AL, this beautiful 4,000 square foot cottage sits under a canopy of ancient oaks and Spanish moss, luring you in with the inviting walk and warm porch lights. Rick's attention to detail is noticeable in every aspect of the home - from the beautiful trim and moulding to the elegant columns and woodwork. Designed by Bob Chatham, this home takes advantage of the beautiful water views with the open living, dining room and kitchen and large back porch, and is situated to fit right into it's idyllic surroundings. Open rafter tails and large overhangs top off the look of the exterior, while Rick and his wife Karen contribute their excellent taste and style when choosing the beautiful finishes, fixtures, materials, and warm, natural hues that truly make the house a home.
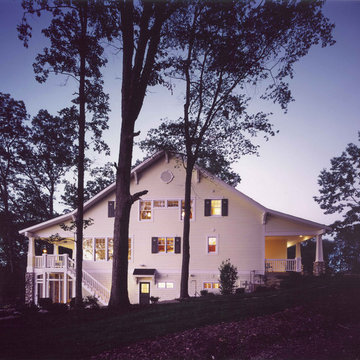
Stoney Pointe offers a year-round getaway. It combines a beach cottage - featuring an expansive porch and view of the beach - with a traditional winter lodge, typified by heavy, cherry-stained beams holding up the ceiling over the kitchen and dining area. The dining room is open to the "gathering" room, where pastel walls trimmed with wide, white woodwork and New Hampshire pine flooring further express the beach feel. A huge stone fireplace is comforting on both winter days and chilly nights year-round. Overlooking the gathering room is a loft, which functions as a game/home entertainment room. Two family bedrooms and a bunk room on the lower walk-out level and a guest bedroom on the upper level contribute to greater privacy for both family and guests. A sun room faces the sunset. A single gabled roof covers both the garage and the two-story porch. The simple box concept is very practical, yielding great returns in terms of square footage and functionality.
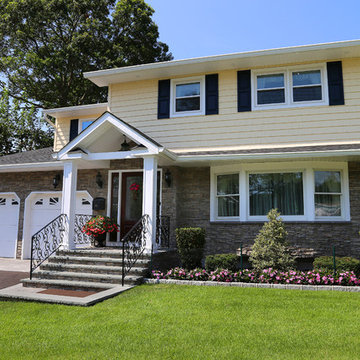
Inspiration för mellanstora klassiska gula hus, med två våningar, blandad fasad, sadeltak och tak i shingel
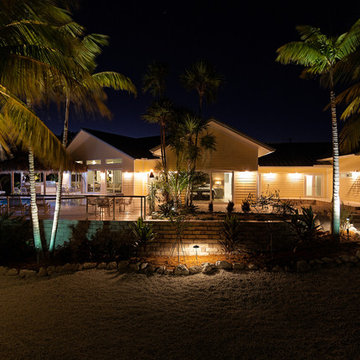
With a pie-shaped lot, a footprint in the shape of a wide open "V" and entirely on one level--the house had the space to put the 2 master suits, mirror images of each other, facing the water on one end of the house and the common areas on the other end.
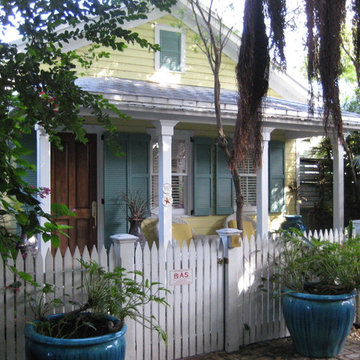
A view of the front facade from the lane. The wood siding is painted yellow, windows and trim white, and wood louvered shutters sage green. The roof is of historic stamped metal shingles.
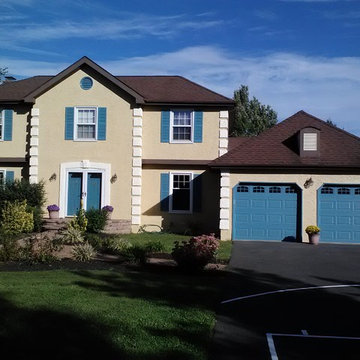
House - SW 7692 Cupola Yellow
Shutters and front Door - SW 7614 St. Barts
Idéer för ett stort klassiskt gult hus, med två våningar och stuckatur
Idéer för ett stort klassiskt gult hus, med två våningar och stuckatur
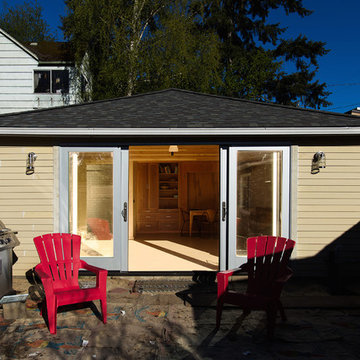
Longevity – Building for sustainability means considering current and future needs when designing a space. Right now the DADU needs a simple kitchenette, but the homeowners thought ahead to aging in place and designed the DADU as a multi-use space with a
kitchen that will be useable by a caregiver or other on-site family.
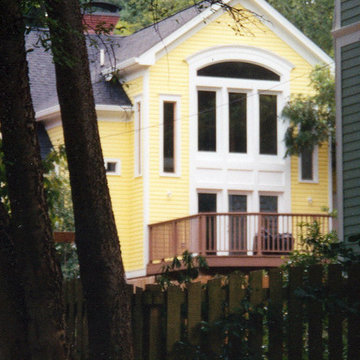
The rear view shows the exterior of the two-story Den with a tall window that allows a view of the downtown Atlanta skyline. The segmental arch at the top sustains the geometric theme found in much of the rest of the design. Photo by Gregory C. Mix
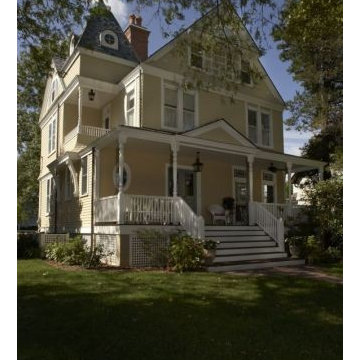
A Westchester County, New York Victorian home was renovated to enlarge the front hall, restore the tower, and redesign the siding. The additions remain true the original style but use modern flow and amenities.
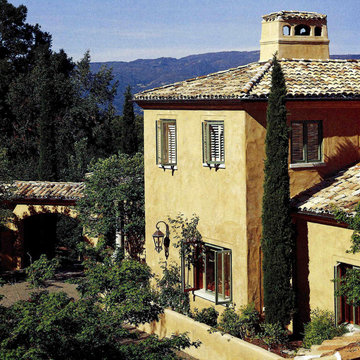
Medelhavsstil inredning av ett stort gult hus, med två våningar, stuckatur och valmat tak
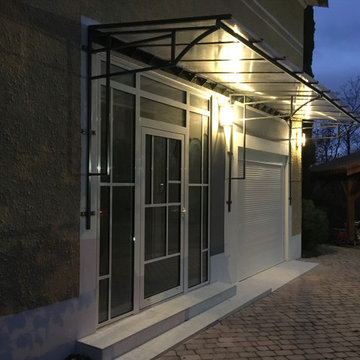
Création d'une menuiserie extérieure calepinée, en rappel à l'intérieur, avec une grande marquise, et la mise en forme d'un perron pour redonner sa magnificence à l'entrée.
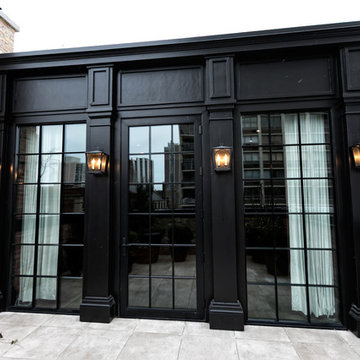
Exterior roof deck. Tandem Architecture, Christopher Kent Interior Design, Photo by Emily Gualdoni.
Inspiration för ett mellanstort vintage gult stenhus, med tre eller fler plan och platt tak
Inspiration för ett mellanstort vintage gult stenhus, med tre eller fler plan och platt tak
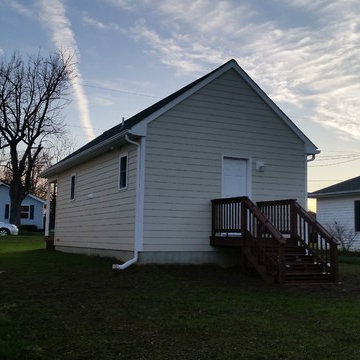
458 sf house built in Harrisonburg Virginia. The home features a storage loft above the bedroom and vaulted ceilings. Our goal was to provide the most energy-efficient home possible on a limited budget.
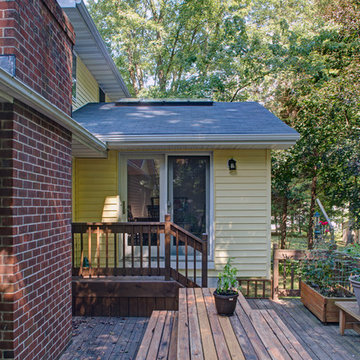
Foto på ett mellanstort vintage gult hus, med två våningar, vinylfasad och sadeltak
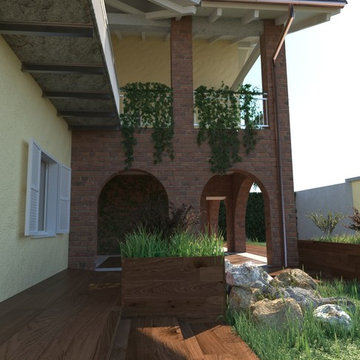
Idéer för ett mellanstort rustikt gult hus, med två våningar, stuckatur, sadeltak och tak med takplattor
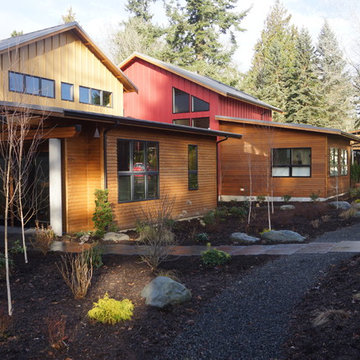
Small contemporary cottages in an urban setting
Inredning av ett modernt litet gult trähus
Inredning av ett modernt litet gult trähus
767 foton på svart gult hus
7
