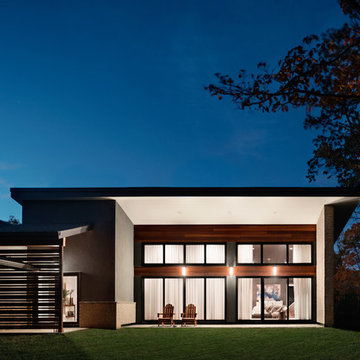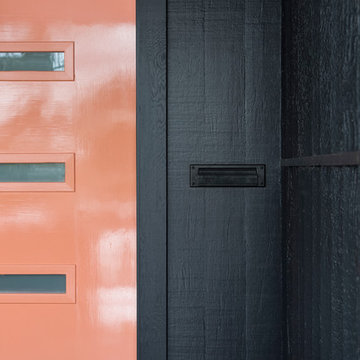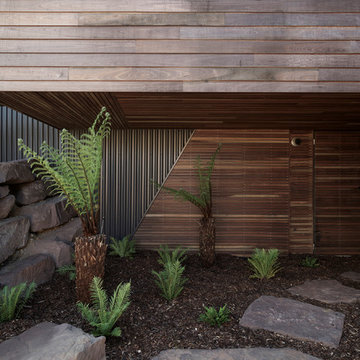605 foton på svart hus i flera nivåer
Sortera efter:
Budget
Sortera efter:Populärt i dag
161 - 180 av 605 foton
Artikel 1 av 3
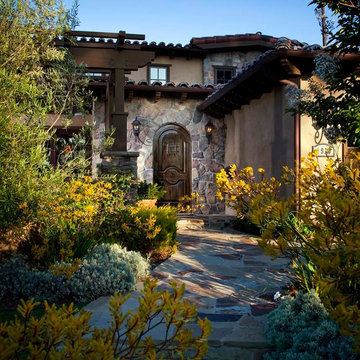
Photography by Chipper Hatter
Inspiration för medelhavsstil beige hus i flera nivåer, med blandad fasad
Inspiration för medelhavsstil beige hus i flera nivåer, med blandad fasad
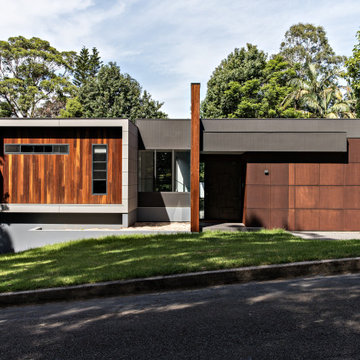
The contrast between the crisp cladding and the rust finishes really smooth this façade and make it one with its bush setting.Inspired by Mount Kembla’s rural setting, this home is a modern architectural haven threading luxury with living, and construction with context. The design does not disturb the ambience of the area as the materials employed on the facade create a sense of continuity with the context. Adopting a flow of open plan stretching from the entrance through the custom Roman style door, down featured steps into living areas that spill into picturesque outdoor areas, what this home lacks in subtlety it makes up for in grandeur.
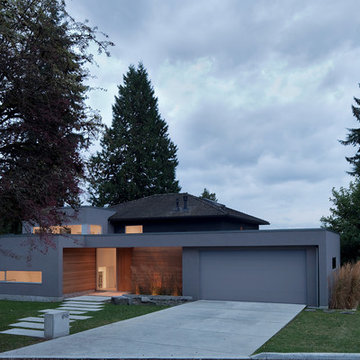
Idéer för att renovera ett mellanstort funkis grått hus i flera nivåer, med platt tak och blandad fasad
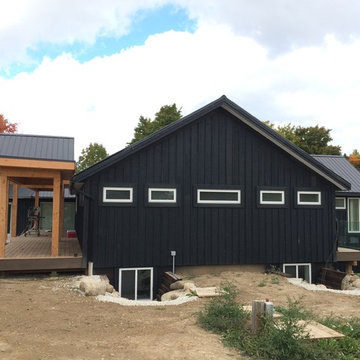
Totally renovated bungalow, contemporary designed with free standing timber framed porch,
Idéer för ett mellanstort modernt svart trähus i flera nivåer
Idéer för ett mellanstort modernt svart trähus i flera nivåer
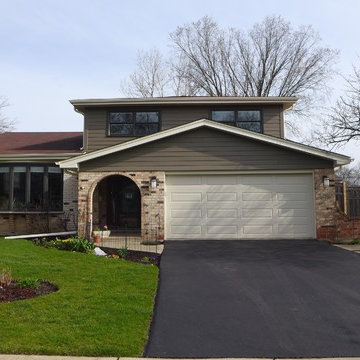
James Hardie 6 Inch Reveal Siding in Timber Bark, James Hardie Trim in Timber Bark and Arctic White
Idéer för att renovera ett mellanstort vintage beige hus i flera nivåer, med fiberplattor i betong
Idéer för att renovera ett mellanstort vintage beige hus i flera nivåer, med fiberplattor i betong
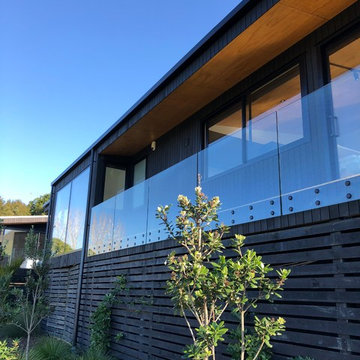
Idéer för stora funkis svarta hus i flera nivåer, med platt tak och tak i metall

We had an interesting opportunity with this project to take the staircase out of the house altogether, thus freeing up space internally, and to construct a new stair tower on the side of the building. We chose to do the new staircase in steel and glass with fully glazed walls to both sides of the tower. The new tower is therefore a lightweight structure and allows natural light to pass right through the extension ... and at the same time affording dynamic vistas to the north and south as one walks up and down the staircase.
By removing the staircase for the internal core of the house, we have been free to use that space for useful accommodation, and therefore to make better us of the space within the house. We have modernised the house comprehensively and introduce large areas of glazing to bring as much light into the property as possible.
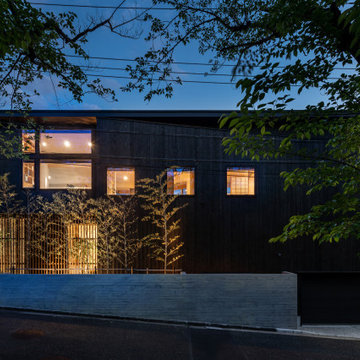
Idéer för att renovera ett funkis svart hus i flera nivåer, med pulpettak och tak i metall
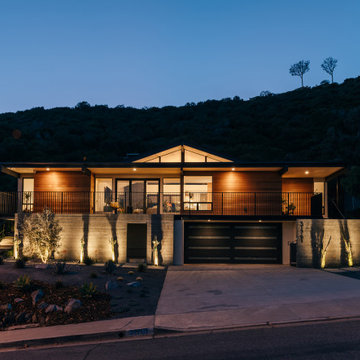
an exterior palette of cedar, board-formed concrete, and metal accents is highlighted by minimalist yet dramatic exterior lighting
Inspiration för mellanstora flerfärgade hus i flera nivåer, med platt tak och tak i mixade material
Inspiration för mellanstora flerfärgade hus i flera nivåer, med platt tak och tak i mixade material
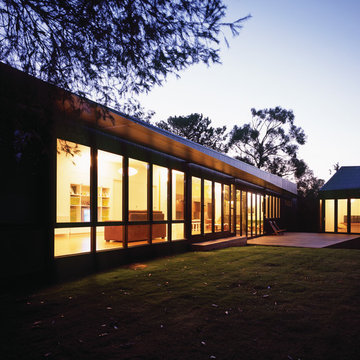
Photography by Mark Munro
Project Completed whilst working at Bellemo & Cat
Exempel på ett mellanstort modernt svart trähus i flera nivåer, med platt tak
Exempel på ett mellanstort modernt svart trähus i flera nivåer, med platt tak
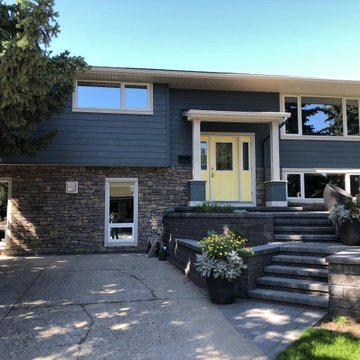
Bild på ett stort vintage blått hus i flera nivåer, med fiberplattor i betong
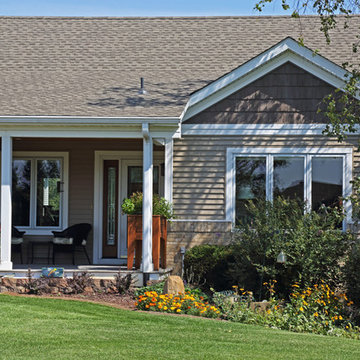
Welcoming entry porch greets visitors.
Inspiration för ett mellanstort amerikanskt beige hus i flera nivåer, med blandad fasad, sadeltak och tak i shingel
Inspiration för ett mellanstort amerikanskt beige hus i flera nivåer, med blandad fasad, sadeltak och tak i shingel
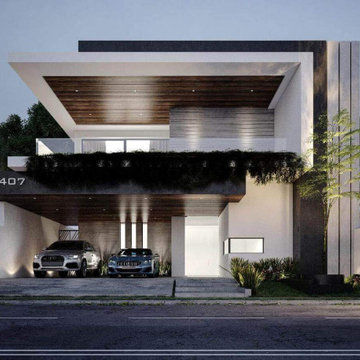
Imagina y haz realidad tus ideas en esta residencia Casa en preventa en Provenza con amplitud en los espacios totalmente personalizadas donde podrás disfrutar cada momento. Date la oportunidad de un nuevo nivel de vida en esta Casa en venta en el fraccionamiento Provenza.
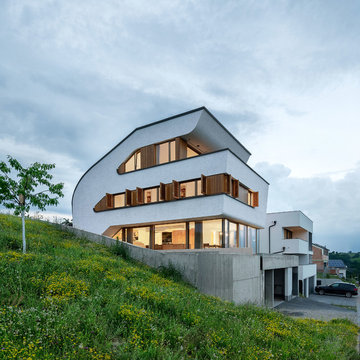
Foto: Daniel Vieser . Architekturfotografie
Foto på ett mycket stort funkis vitt hus i flera nivåer, med stuckatur, pulpettak och levande tak
Foto på ett mycket stort funkis vitt hus i flera nivåer, med stuckatur, pulpettak och levande tak
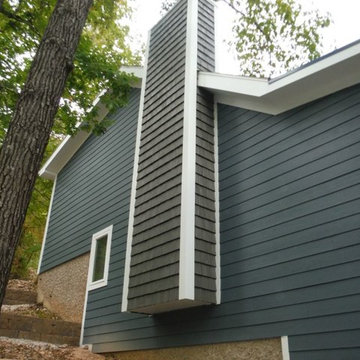
After picture of the chimney with vinyl shake siding and also James Hardie Evening Blue Lap Siding.
Inspiration för ett litet blått hus i flera nivåer, med fiberplattor i betong
Inspiration för ett litet blått hus i flera nivåer, med fiberplattor i betong
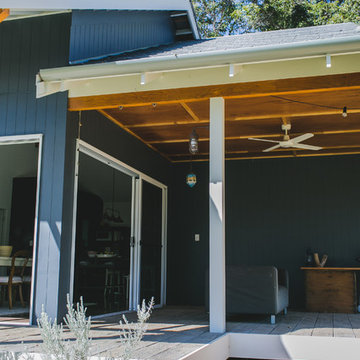
- Rae Marie Photography
This new home, situated in Cowaramup, Margaret River, posed a number of challenges, ranging from a sloping block, mandatory design guidelines, and bush fire attack levels. The brief was to achieve a solar passive home, not too far from the norm, in order to maintain a realistic budget. The house has achieved an 8.5 star energy efficiency rating without requiring the use of any non-standard glazing. It uses eave shading, breezeways, casement windows and ceiling fans for cooling in summer; and north-facing glass, a concrete slab and wood fire for heating in winter. Other green features include rainwater harvesting, grey water recycling and solar power. Zero VOCs products have been used on the timber bench tops, concrete floors and rendered masonry walls to ensure the occupants avoid contact with any unnecessary chemicals in the home.
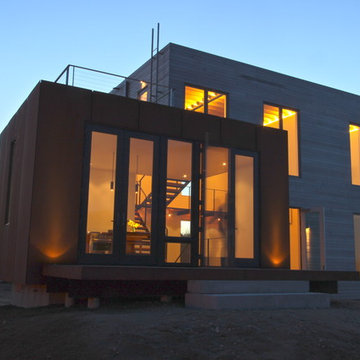
Photo provided by EngineHouse
Exempel på ett litet modernt hus i flera nivåer, med blandad fasad
Exempel på ett litet modernt hus i flera nivåer, med blandad fasad
605 foton på svart hus i flera nivåer
9
