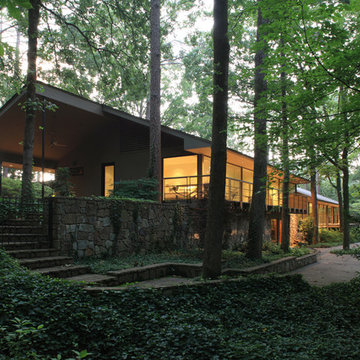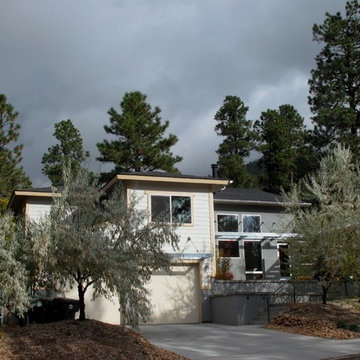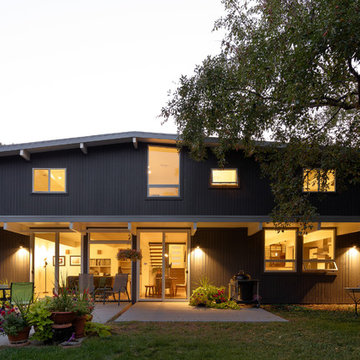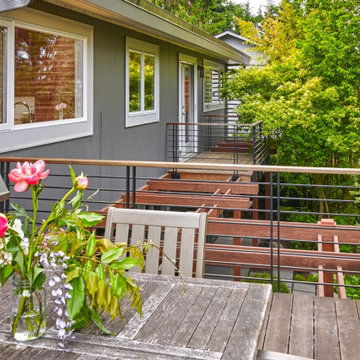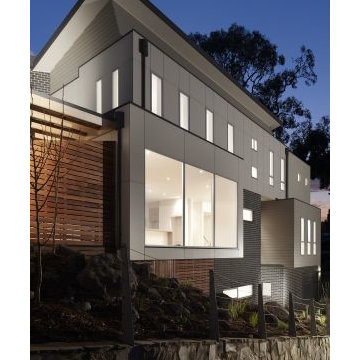605 foton på svart hus i flera nivåer
Sortera efter:
Budget
Sortera efter:Populärt i dag
101 - 120 av 605 foton
Artikel 1 av 3
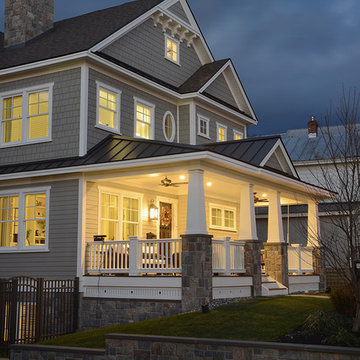
Foto på ett stort amerikanskt beige hus i flera nivåer, med vinylfasad, valmat tak och tak i shingel
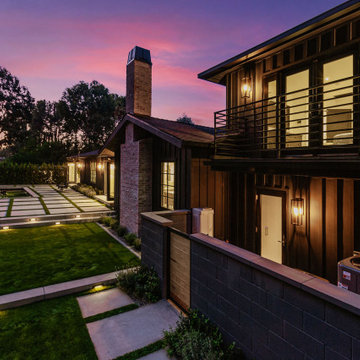
Mix of Brick and Black Siding
Bild på ett stort lantligt svart hus i flera nivåer
Bild på ett stort lantligt svart hus i flera nivåer
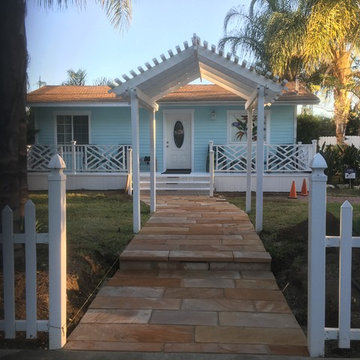
Full exterior remodel with new cement siding board, deck with custom railing, gazebo, flagstone pathway,
Idéer för mellanstora amerikanska blå hus i flera nivåer, med fiberplattor i betong, sadeltak och tak i shingel
Idéer för mellanstora amerikanska blå hus i flera nivåer, med fiberplattor i betong, sadeltak och tak i shingel
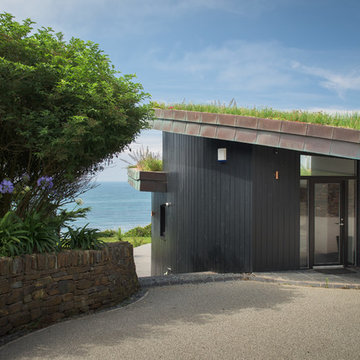
Sustainable Build Cornwall, Architects Cornwall
Photography by: Unique Home Stays © www.uniquehomestays.com
Bild på ett stort funkis svart hus i flera nivåer, med levande tak
Bild på ett stort funkis svart hus i flera nivåer, med levande tak
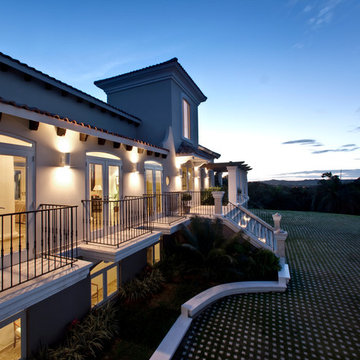
Photography by Carlos Esteva.
When this private client, a married couple, first approached Álvarez-Díaz & Villalón to build ‘the house of their dreams’ on the grounds of their sprawling family estate, the first challenge was to identify the exact location that would maximize the positive aspects of the topography while affording the most gracious views. Propped up on scaffolding, juggling digital cameras and folding ladders, the design team photographed the property from hundreds of angles before the ideal site was selected.
Once the site was selected, construction could begin.
The building’s foundation was raised slightly off the ground to disperse geothermal heat. In addition, the designers studied daily sunlight patterns and positioned the structure accordingly in order to warm the swimming pool during the cooler morning hours and illuminate the principal living quarters during the late afternoon. Finally, the main house was designed with functional balconies on all sides: each balcony meticulously planned ~ and precisely positioned ~ to
both optimize wind flow and frame the property’s most breath-taking views.
Stylistically, the goal was to create an authentic Spanish hacienda. Following Old World tradition, the house was anchored around a centralized interior patio
in the Moorish style: enclosed on three sides ~ yet
open on the fourth (similar to the Alcázar of Seville) ~ to reveal a reflecting pool ~ and mirror the water motif of the home’s magnificent marble fountain. A bell tower, horseshoe arches, a colonnaded,vineyard-style patio, and
ornamental Moorish mosaic tilework (“azulejos”) completed this picturesque portrait of a faraway fantasy world of castles, chivalry, and swordsplay, reminiscent of Medieval Spain.
Shortly after completion, this showcase home was showcased on the TVE Spanish television series Spaniards Around The World (Españoles Alrededor
Del Mundo) as a prime example of authentic Spanish architecture designed outside the peninsula. Not surprising. After all, the story of a fairy-tale retreat as
magical as this one deserves a happy ending.
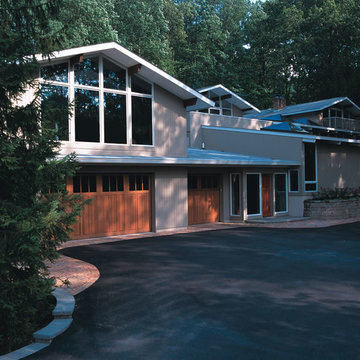
Art Studio / Sunroom addition. Multiple floor levels due to house being on a hillside. Project located in Lederach, Montgomery County, PA.
Modern inredning av ett stort beige hus i flera nivåer, med stuckatur och sadeltak
Modern inredning av ett stort beige hus i flera nivåer, med stuckatur och sadeltak
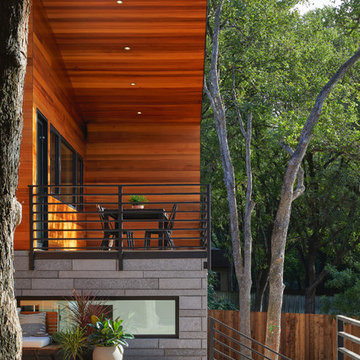
Photo by Leonid Furmansky
Inspiration för ett 60 tals hus i flera nivåer, med blandad fasad och tak i metall
Inspiration för ett 60 tals hus i flera nivåer, med blandad fasad och tak i metall
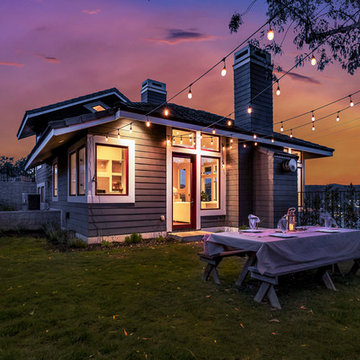
50 tals inredning av ett stort grått hus i flera nivåer, med blandad fasad, sadeltak och tak med takplattor
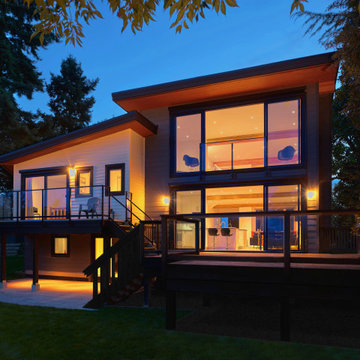
At roughly 1,600 sq.ft. of existing living space, this modest 1971 split level home was too small for the family living there and in need of updating. Modifications to the existing roof line, adding a half 2nd level, and adding a new entry effected an overall change in building form. New finishes inside and out complete the alterations, creating a fresh new look. The sloping site drops away to the east, resulting in incredible views from all levels. From the clean, crisp interior spaces expansive glazing frames the VISTA.
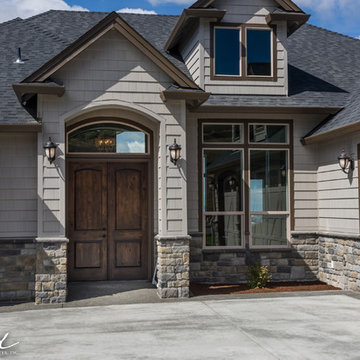
Designed + Built by Cascade West Development Inc.
Website: https://goo.gl/XHm7Un
Facebook: https://goo.gl/MCD2U1
Paint by Sherwin Williams - https://goo.gl/nb9e74
Exterior Stone by Eldorado Stone - https://goo.gl/q1ZB2z
Garage Doors by Wayne Dalton - https://goo.gl/2Kj7u1
Windows by Milgard Window + Door - https://goo.gl/fYU68l
Style Line Series - https://goo.gl/ISdDZL
Supplied by TroyCo - https://goo.gl/wihgo9
Lighting by Destination Lighting - https://goo.gl/mA8XYX
Landscaping by GRO Outdoor Living https://goo.gl/1vgr0k
Original Plans by Alan Mascord Design Associates - https://goo.gl/Fg3nFk
Photographed by Exposio HDR+
Website: https://goo.gl/Cbm8Ya
Facebook: https://goo.gl/SpSvyo
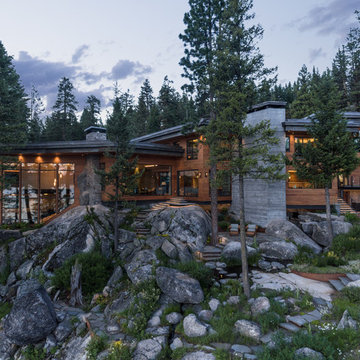
Gabe Border Photography http://www.gabeborder.com/ala/
Idéer för att renovera ett mycket stort funkis hus i flera nivåer, med platt tak och tak i metall
Idéer för att renovera ett mycket stort funkis hus i flera nivåer, med platt tak och tak i metall
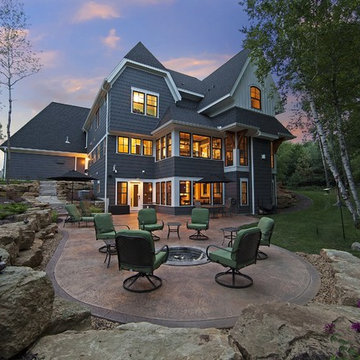
Inredning av ett amerikanskt mellanstort blått hus i flera nivåer, med blandad fasad och halvvalmat sadeltak
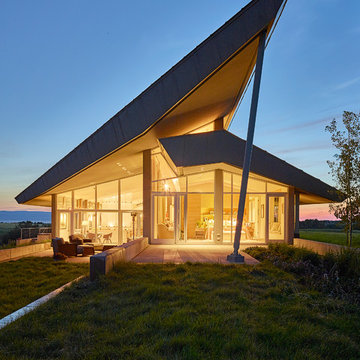
An important architectural statement must be filled with moments of equal yet subtle majesty. In a house defined by angularity, we brought the symphony of lines inside by creating an experience of form and texture attune to the vista visible from every angle.
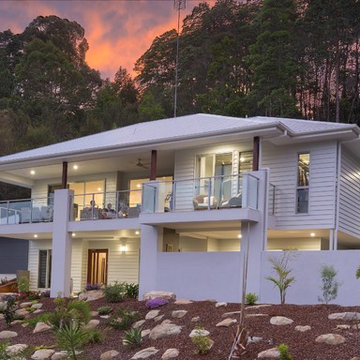
Inspiration för ett mellanstort tropiskt vitt hus i flera nivåer, med blandad fasad
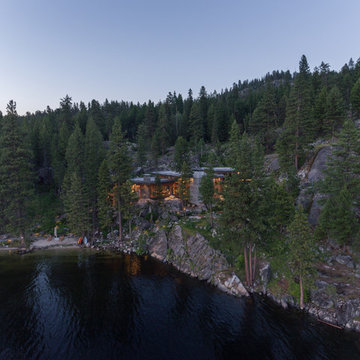
Gabe Border Photography http://www.gabeborder.com/ala/
Inredning av ett modernt mycket stort hus i flera nivåer, med platt tak och tak i metall
Inredning av ett modernt mycket stort hus i flera nivåer, med platt tak och tak i metall
605 foton på svart hus i flera nivåer
6
