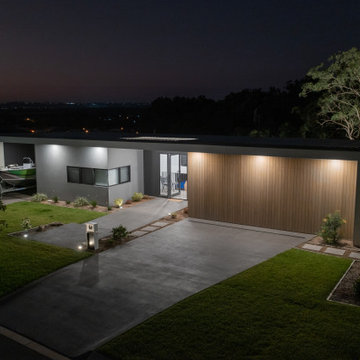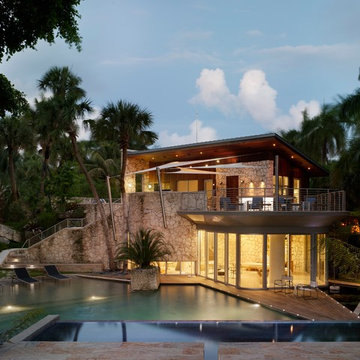605 foton på svart hus i flera nivåer
Sortera efter:
Budget
Sortera efter:Populärt i dag
81 - 100 av 605 foton
Artikel 1 av 3
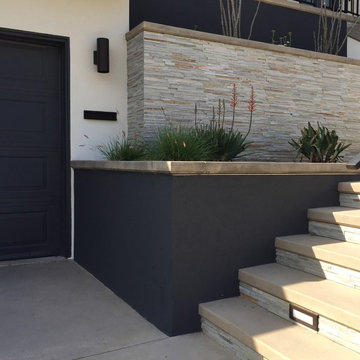
Exterior walk-up with Walker Zanger quartzite ledge stone riser detail and focal wall and drought hardy xeriscape garden featuring a blooming South African Fan Aloe.
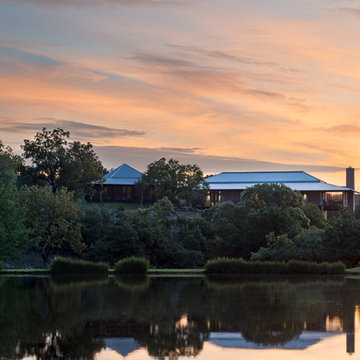
Mark Menjivar
Idéer för ett mellanstort rustikt beige hus i flera nivåer, med stuckatur
Idéer för ett mellanstort rustikt beige hus i flera nivåer, med stuckatur
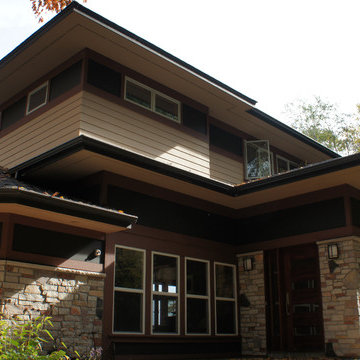
Modern Prairie Style details. The new main entry addition gives the home a more attractive and recognizable entry sequence.
Idéer för mellanstora funkis flerfärgade hus i flera nivåer, med fiberplattor i betong och valmat tak
Idéer för mellanstora funkis flerfärgade hus i flera nivåer, med fiberplattor i betong och valmat tak
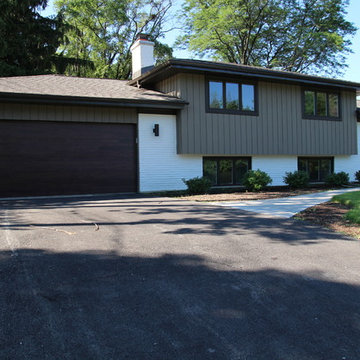
Vertical and horizontal wood paneled ranch style home
-----
Crystal Arvigo
Exempel på ett mellanstort modernt brunt trähus i flera nivåer, med sadeltak
Exempel på ett mellanstort modernt brunt trähus i flera nivåer, med sadeltak
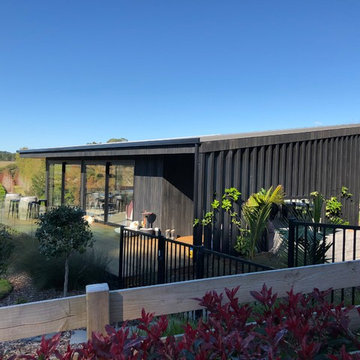
Inspiration för stora moderna svarta hus i flera nivåer, med platt tak och tak i metall
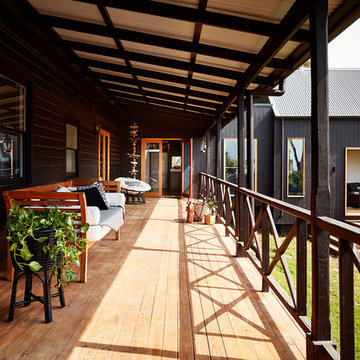
Rhiannon Slatter
Bild på ett mellanstort funkis svart hus i flera nivåer, med blandad fasad, sadeltak och tak i metall
Bild på ett mellanstort funkis svart hus i flera nivåer, med blandad fasad, sadeltak och tak i metall
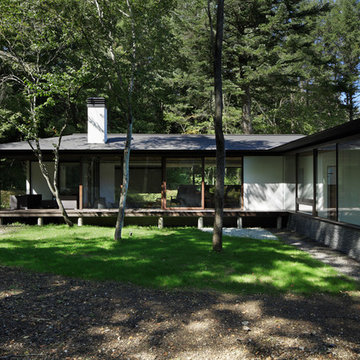
外観
Modern inredning av ett flerfärgat hus i flera nivåer, med valmat tak, tak i metall och glasfasad
Modern inredning av ett flerfärgat hus i flera nivåer, med valmat tak, tak i metall och glasfasad
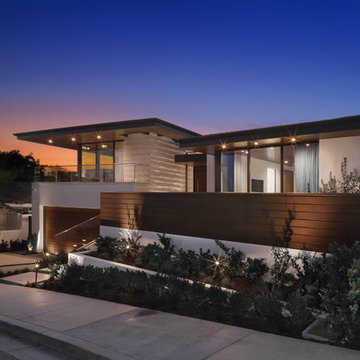
Idéer för stora funkis beige hus i flera nivåer, med blandad fasad, platt tak och tak i mixade material
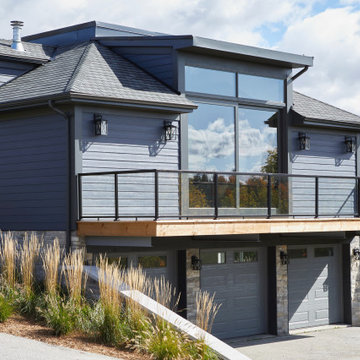
Rustic yet refined, this modern country retreat blends old and new in masterful ways, creating a fresh yet timeless experience. The structured, austere exterior gives way to an inviting interior. The palette of subdued greens, sunny yellows, and watery blues draws inspiration from nature. Whether in the upholstery or on the walls, trailing blooms lend a note of softness throughout. The dark teal kitchen receives an injection of light from a thoughtfully-appointed skylight; a dining room with vaulted ceilings and bead board walls add a rustic feel. The wall treatment continues through the main floor to the living room, highlighted by a large and inviting limestone fireplace that gives the relaxed room a note of grandeur. Turquoise subway tiles elevate the laundry room from utilitarian to charming. Flanked by large windows, the home is abound with natural vistas. Antlers, antique framed mirrors and plaid trim accentuates the high ceilings. Hand scraped wood flooring from Schotten & Hansen line the wide corridors and provide the ideal space for lounging.
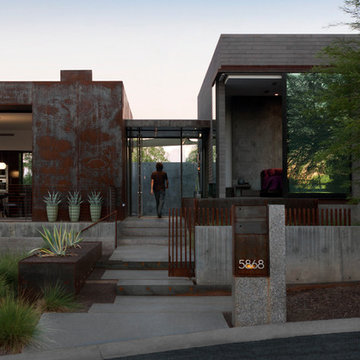
One enters the house between the private and public areas of the house.
Bill Timmerman - Timmerman Photography
Exempel på ett mellanstort modernt grått hus i flera nivåer, med metallfasad och platt tak
Exempel på ett mellanstort modernt grått hus i flera nivåer, med metallfasad och platt tak
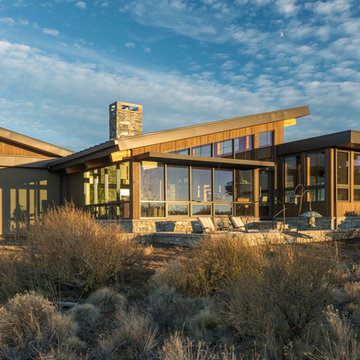
Christian Heeb
Inspiration för ett mellanstort funkis brunt trähus i flera nivåer, med pulpettak
Inspiration för ett mellanstort funkis brunt trähus i flera nivåer, med pulpettak
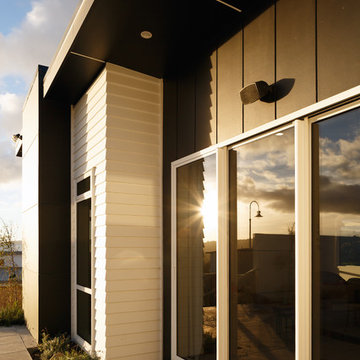
Inredning av ett modernt mellanstort vitt hus i flera nivåer, med fiberplattor i betong och tak i metall
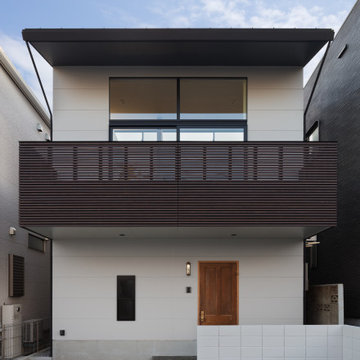
Inspiration för ett litet funkis grått hus i flera nivåer, med pulpettak och tak i metall
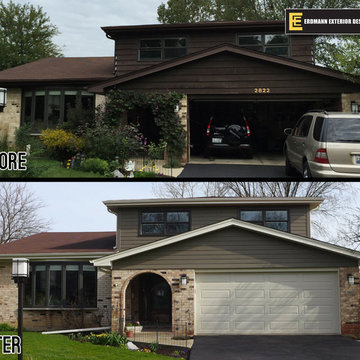
Bild på ett mellanstort vintage beige hus i flera nivåer, med fiberplattor i betong
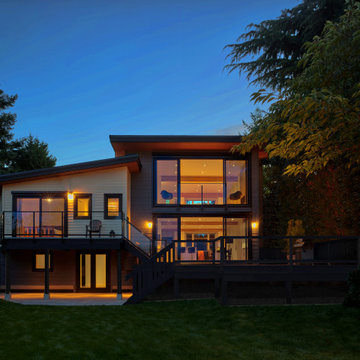
At roughly 1,600 sq.ft. of existing living space, this modest 1971 split level home was too small for the family living there and in need of updating. Modifications to the existing roof line, adding a half 2nd level, and adding a new entry effected an overall change in building form. New finishes inside and out complete the alterations, creating a fresh new look. The sloping site drops away to the east, resulting in incredible views from all levels. From the clean, crisp interior spaces expansive glazing frames the VISTA.
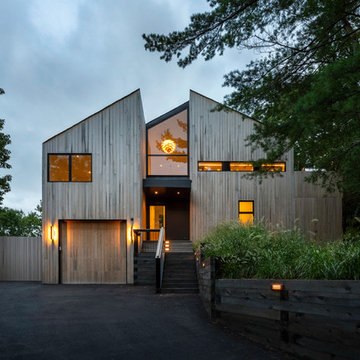
Photo by Attic Fire
Inredning av ett modernt mellanstort hus i flera nivåer, med sadeltak och tak i shingel
Inredning av ett modernt mellanstort hus i flera nivåer, med sadeltak och tak i shingel
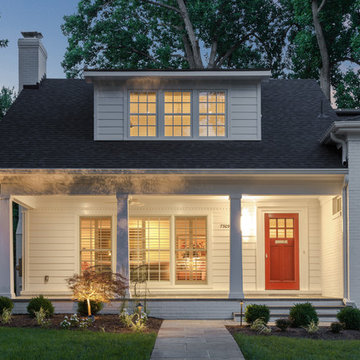
Second-story addition with covered porch on existing split-level home.
Idéer för ett stort klassiskt vitt hus i flera nivåer, med blandad fasad, sadeltak och tak i shingel
Idéer för ett stort klassiskt vitt hus i flera nivåer, med blandad fasad, sadeltak och tak i shingel
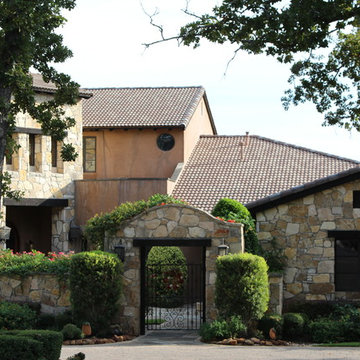
This rustic flagstone blend brings the look of old Austin and Tarrytown to mind. This special mix blends our Palomino, Bone and Gold flagstones to create an antique look.
605 foton på svart hus i flera nivåer
5
