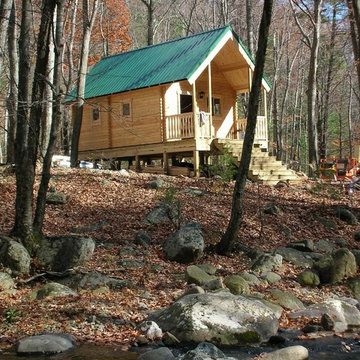605 foton på svart hus i flera nivåer
Sortera efter:
Budget
Sortera efter:Populärt i dag
21 - 40 av 605 foton
Artikel 1 av 3

Tadeo 4909 is a building that takes place in a high-growth zone of the city, seeking out to offer an urban, expressive and custom housing. It consists of 8 two-level lofts, each of which is distinct to the others.
The area where the building is set is highly chaotic in terms of architectural typologies, textures and colors, so it was therefore chosen to generate a building that would constitute itself as the order within the neighborhood’s chaos. For the facade, three types of screens were used: white, satin and light. This achieved a dynamic design that simultaneously allows the most passage of natural light to the various environments while providing the necessary privacy as required by each of the spaces.
Additionally, it was determined to use apparent materials such as concrete and brick, which given their rugged texture contrast with the clearness of the building’s crystal outer structure.
Another guiding idea of the project is to provide proactive and ludic spaces of habitation. The spaces’ distribution is variable. The communal areas and one room are located on the main floor, whereas the main room / studio are located in another level – depending on its location within the building this second level may be either upper or lower.
In order to achieve a total customization, the closets and the kitchens were exclusively designed. Additionally, tubing and handles in bathrooms as well as the kitchen’s range hoods and lights were designed with utmost attention to detail.
Tadeo 4909 is an innovative building that seeks to step out of conventional paradigms, creating spaces that combine industrial aesthetics within an inviting environment.
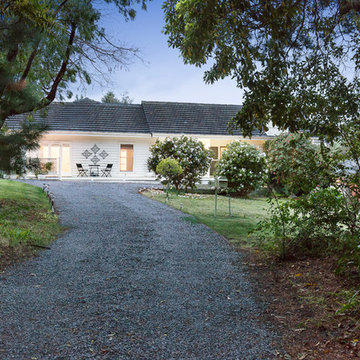
Inredning av ett klassiskt mellanstort vitt hus i flera nivåer, med sadeltak och tak med takplattor
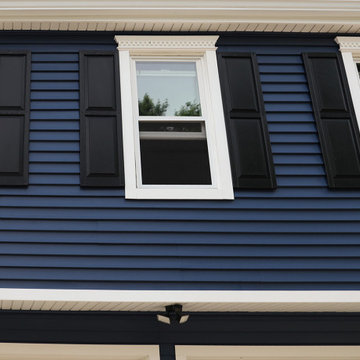
Siding project with window treatments, shutters, full weather barrier and gutter system.
Idéer för ett mellanstort klassiskt blått hus i flera nivåer, med vinylfasad, halvvalmat sadeltak och tak i shingel
Idéer för ett mellanstort klassiskt blått hus i flera nivåer, med vinylfasad, halvvalmat sadeltak och tak i shingel
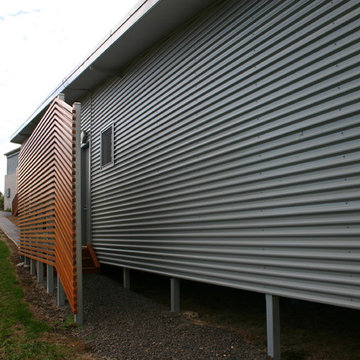
Idéer för att renovera ett mellanstort industriellt grått hus i flera nivåer, med metallfasad
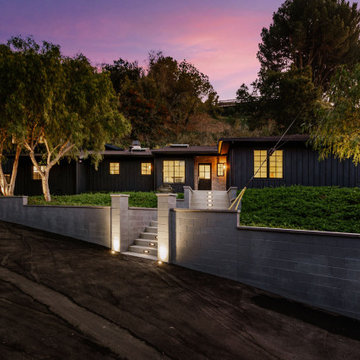
Mix of Brick and Black Siding
Idéer för att renovera ett stort lantligt svart hus i flera nivåer
Idéer för att renovera ett stort lantligt svart hus i flera nivåer
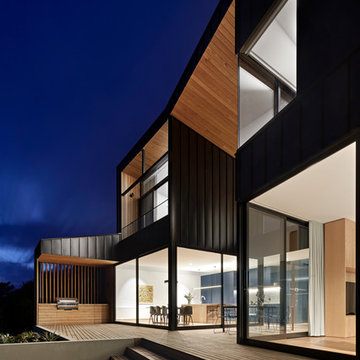
Photo: Tatjana Plitt
Inredning av ett modernt stort svart hus i flera nivåer, med metallfasad och tak i metall
Inredning av ett modernt stort svart hus i flera nivåer, med metallfasad och tak i metall
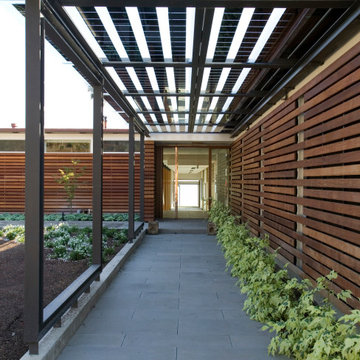
Located on a beach on the San Francisco Bay, the house is conceived as a pin-wheel composition of 4 pavilions around an interior courtyard. In order to minimize the visual impact, the 900 sq mt building develops on one floor gradually stepping down towards the beach. The environmental oriented design includes strategies for natural ventilation, passive solar energy and 100% electrical energy autonomy supported by an array of 110 sq. mt of photovoltaic cells mounted on the roof and on solar glass canopies. Glass sliding doors and windows, wood slats ventilated walls and copper roofing constitute the exterior skin of the building.
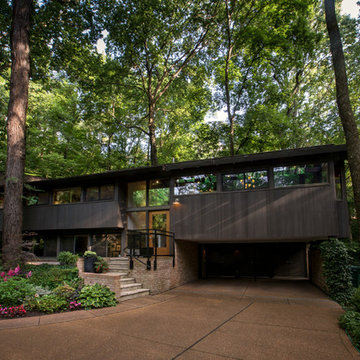
Renovation of a mid-century modern house originally built by Buford Pickens, Dean of the School of Architecture at Washington Universtiy, as his his own residence. to the left is a Master Bedroom addition connected to the house by a bridge.
Photographer: Paul Bussman
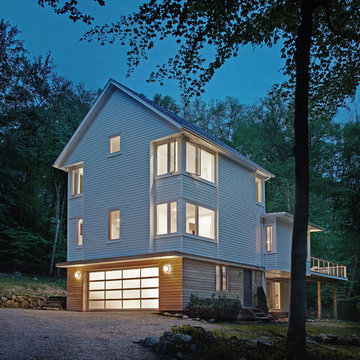
Michael Biondo
Foto på ett mellanstort funkis vitt hus i flera nivåer, med fiberplattor i betong
Foto på ett mellanstort funkis vitt hus i flera nivåer, med fiberplattor i betong
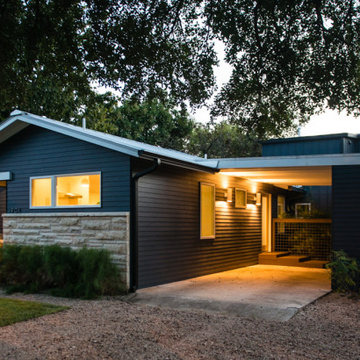
To reduce pavement on the site, a bed of gravel has instead been utilized for the front landscape, and entrance to the Piedmont House.
Modern inredning av ett mellanstort blått hus i flera nivåer, med blandad fasad, sadeltak och tak i shingel
Modern inredning av ett mellanstort blått hus i flera nivåer, med blandad fasad, sadeltak och tak i shingel
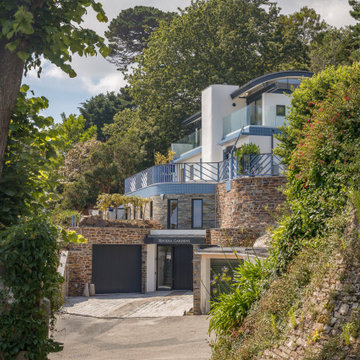
This extremely complex project was developed in close collaboration between architect and client and showcases unmatched views over the Fal Estuary and Carrick Roads.
Addressing the challenges of replacing a small holiday-let bungalow on very steeply sloping ground, the new dwelling now presents a three-bedroom, permanent residence on multiple levels. The ground floor provides access to parking, garage space, roof-top garden and the building entrance, from where internal stairs and a lift access the first and second floors.
The design evolved to be sympathetic to the context of the site and uses stepped-back levels and broken roof forms to reduce the sense of scale and mass.
Inherent site constraints informed both the design and construction process and included the retention of significant areas of mature and established planting. Landscaping was an integral part of the design and green roof technology has been utilised on both the upper floor barrel roof and above the garage.
Riviera Gardens was ‘Highly Commended’ in the 2022 LABC Awards.
Photographs: Stephen Brownhill
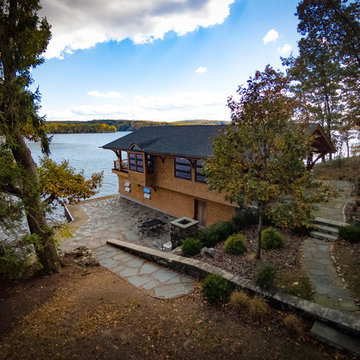
Buffalo Lumber specializes in Custom Milled, Factory Finished Wood Siding and Paneling. We ONLY do real wood.
Rustik inredning av ett mellanstort trähus i flera nivåer, med sadeltak
Rustik inredning av ett mellanstort trähus i flera nivåer, med sadeltak
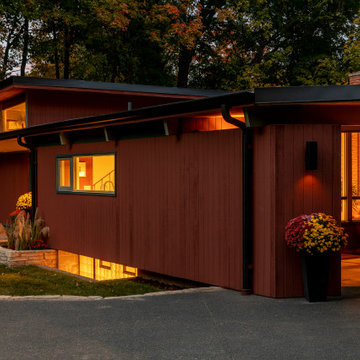
Inspiration för mellanstora retro flerfärgade hus i flera nivåer, med platt tak
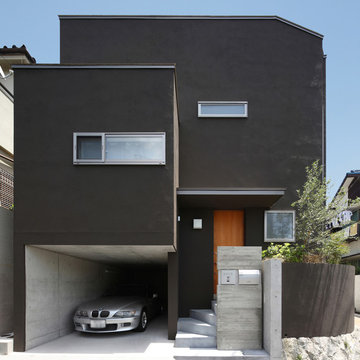
SEVEN FLOOR HOUSE -ガレージ&7層のスキップフロア-|Studio tanpopo-gumi
|撮影|野口 兼史
ー外観ー
ご実家敷地を受継がれての建替えのご相談から、家づくりはスタートしました。現況の敷地高低差(約2m)を利用しながら、ご家族4人+愛車1台で、楽しく暮らせる住まいの計画。約17坪の敷地の中に、7層のスキップフロアを配し、大小さまざまな居場所を設けています。
また、開口部の位置、大きさを慎重に検討し「視線」「通風」「採光」など、あらゆる要素の繋がりを意識しながら計画しました。降り注ぐ光を感じながら、伸びやかな暮らしを楽しむ住まい『SEVEN FLOOR HOUSE』

Inspiration för små industriella grå hus i flera nivåer, med metallfasad, platt tak och tak i metall
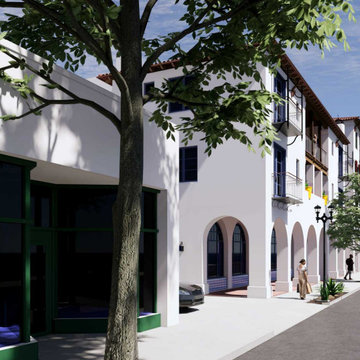
The Chapala Development offers 39 units spread over 30,000 square feet and an additional 5,000 square feet of commercial space. View is down Ortega Street.
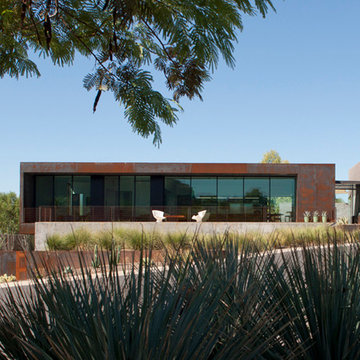
The project takes the form of an architectural cast-in-place concrete base upon which a floating sheet steel clad open-ended volume and an 8-4-16 masonry volume are situated. This CMU has a sandblasted finish in order to expose the warmth of the local Salt River aggregate that comprises this material.
Bill Timmerman - Timmerman Photography
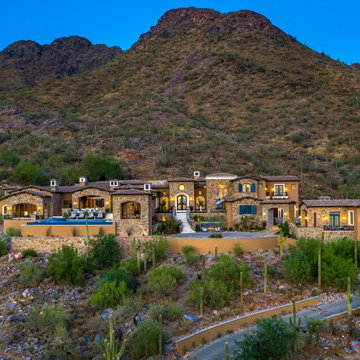
We love the stone facade detail on the exterior as well as the grand entryway, circular drive, infinity edge pool, and built-in spa.
Idéer för ett mycket stort hus i flera nivåer, med tegel
Idéer för ett mycket stort hus i flera nivåer, med tegel
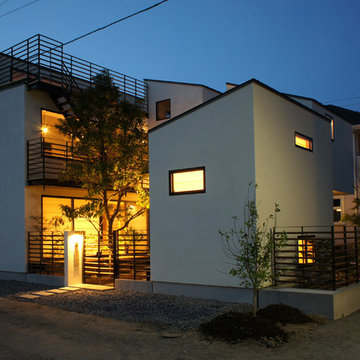
Idéer för att renovera ett funkis vitt hus i flera nivåer, med pulpettak
605 foton på svart hus i flera nivåer
2
