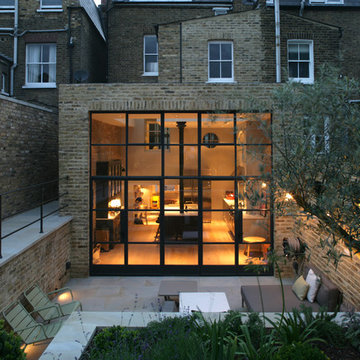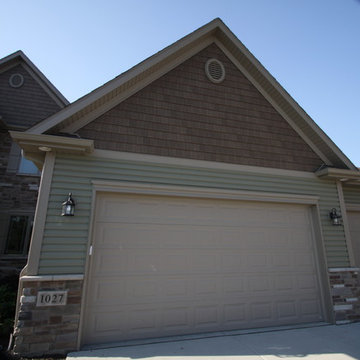22 359 foton på svart hus, med två våningar
Sortera efter:
Budget
Sortera efter:Populärt i dag
21 - 40 av 22 359 foton
Artikel 1 av 3
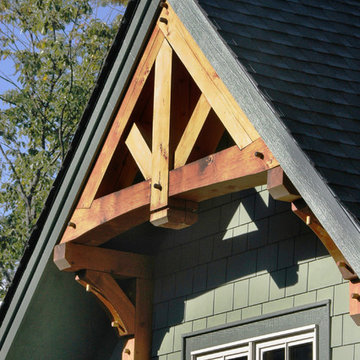
Amerikansk inredning av ett mellanstort grönt hus, med två våningar, fiberplattor i betong, sadeltak och tak i shingel
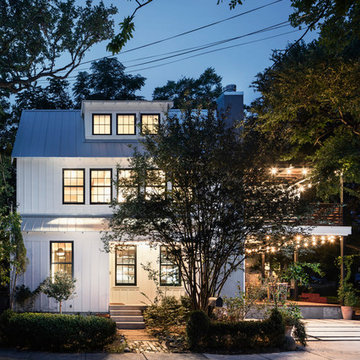
Idéer för att renovera ett lantligt vitt hus, med två våningar, sadeltak och tak i metall
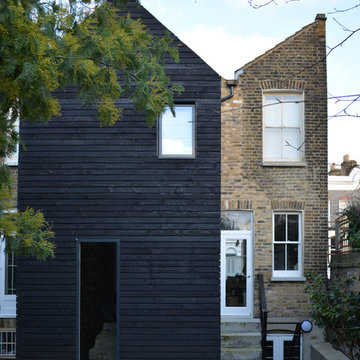
Inredning av ett modernt mellanstort flerfamiljshus, med två våningar och blandad fasad
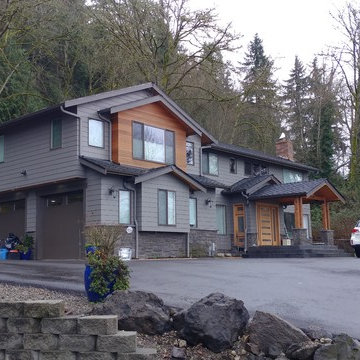
After Picture
Idéer för ett stort modernt brunt hus, med två våningar, blandad fasad, sadeltak och tak i shingel
Idéer för ett stort modernt brunt hus, med två våningar, blandad fasad, sadeltak och tak i shingel
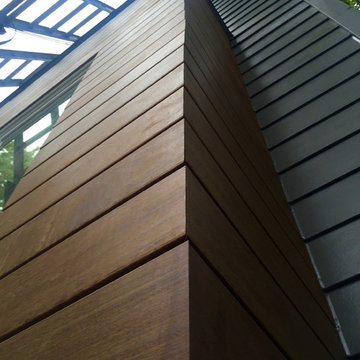
Chicago, IL 60640 Modern Style Home Exterior Remodel with James HardiePlank Lap Siding in new color Aged Pewter and HardieTrim in Sandstone Beige, IPE and Integrity from Marvin Windows.
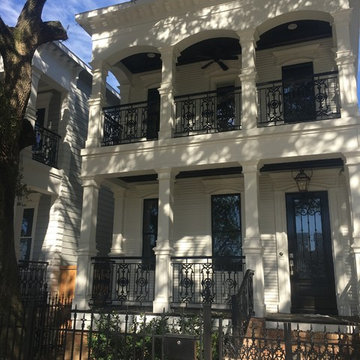
New New Orleans Style in Houston Heights
Idéer för vita hus, med två våningar, blandad fasad, sadeltak och tak i mixade material
Idéer för vita hus, med två våningar, blandad fasad, sadeltak och tak i mixade material
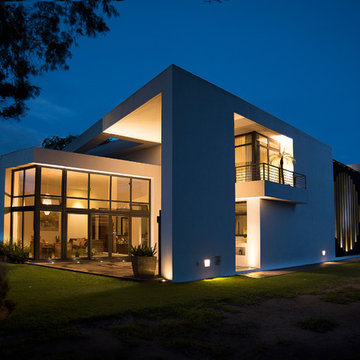
Ulises Escobar, Fotografo
Inredning av ett modernt stort vitt hus, med två våningar, stuckatur och platt tak
Inredning av ett modernt stort vitt hus, med två våningar, stuckatur och platt tak

Traditional red brick ranch with welcoming driveway. Upscale development in Hempfield County. This house has an indoor elevator.
Idéer för vintage röda hus, med två våningar, tegel och valmat tak
Idéer för vintage röda hus, med två våningar, tegel och valmat tak

A small Minneapolis rambler was given a complete facelift and a second story addition. The home features a small front porch and two tone gray exterior paint colors. White trim and white pillars set off the look.
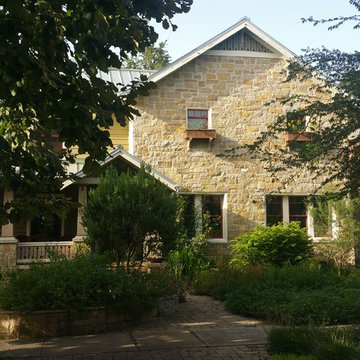
Remodeled with Milgard fiberglass windows. The color is called Cinnamon. We put a grid on the top of the window sash to create a cottage style look. These windows add beauty and efficiency.
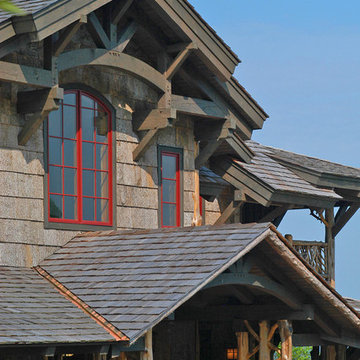
High in the Blue Ridge Mountains of North Carolina, this majestic lodge was custom designed by MossCreek to provide rustic elegant living for the extended family of our clients. Featuring four spacious master suites, a massive great room with floor-to-ceiling windows, expansive porches, and a large family room with built-in bar, the home incorporates numerous spaces for sharing good times.
Unique to this design is a large wrap-around porch on the main level, and four large distinct and private balconies on the upper level. This provides outdoor living for each of the four master suites.
We hope you enjoy viewing the photos of this beautiful home custom designed by MossCreek.
Photo by Todd Bush

The client’s request was quite common - a typical 2800 sf builder home with 3 bedrooms, 2 baths, living space, and den. However, their desire was for this to be “anything but common.” The result is an innovative update on the production home for the modern era, and serves as a direct counterpoint to the neighborhood and its more conventional suburban housing stock, which focus views to the backyard and seeks to nullify the unique qualities and challenges of topography and the natural environment.
The Terraced House cautiously steps down the site’s steep topography, resulting in a more nuanced approach to site development than cutting and filling that is so common in the builder homes of the area. The compact house opens up in very focused views that capture the natural wooded setting, while masking the sounds and views of the directly adjacent roadway. The main living spaces face this major roadway, effectively flipping the typical orientation of a suburban home, and the main entrance pulls visitors up to the second floor and halfway through the site, providing a sense of procession and privacy absent in the typical suburban home.
Clad in a custom rain screen that reflects the wood of the surrounding landscape - while providing a glimpse into the interior tones that are used. The stepping “wood boxes” rest on a series of concrete walls that organize the site, retain the earth, and - in conjunction with the wood veneer panels - provide a subtle organic texture to the composition.
The interior spaces wrap around an interior knuckle that houses public zones and vertical circulation - allowing more private spaces to exist at the edges of the building. The windows get larger and more frequent as they ascend the building, culminating in the upstairs bedrooms that occupy the site like a tree house - giving views in all directions.
The Terraced House imports urban qualities to the suburban neighborhood and seeks to elevate the typical approach to production home construction, while being more in tune with modern family living patterns.
Overview
Elm Grove
Size
2,800 sf
3 bedrooms, 2 bathrooms
Completion Date
September 2014
Services
Architecture, Landscape Architecture
Interior Consultants: Amy Carman Design
Steve Gotter
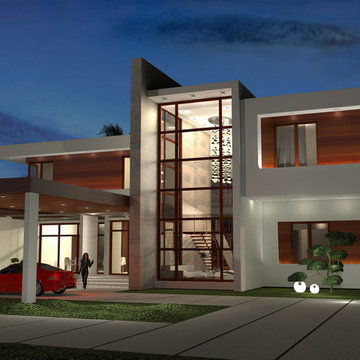
2015 © AB2 Designers
Modern inredning av ett stort beige trähus, med två våningar
Modern inredning av ett stort beige trähus, med två våningar
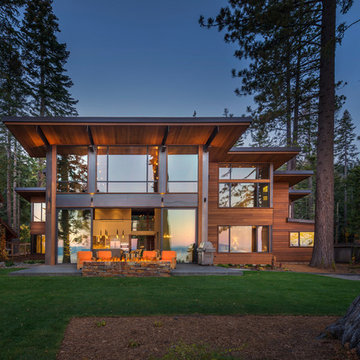
Vance Fox
Inspiration för ett rustikt trähus, med två våningar och platt tak
Inspiration för ett rustikt trähus, med två våningar och platt tak
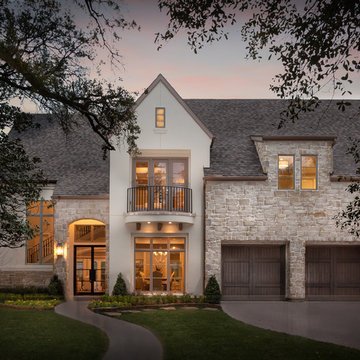
Connie Anderson
Idéer för mycket stora vintage vita hus, med två våningar, blandad fasad, sadeltak och tak i shingel
Idéer för mycket stora vintage vita hus, med två våningar, blandad fasad, sadeltak och tak i shingel
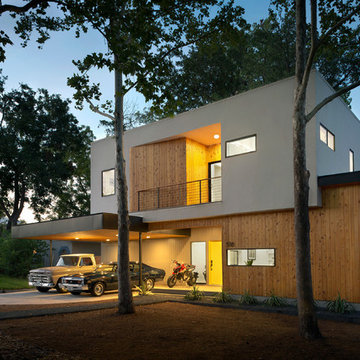
Balanced shade, dappled sunlight, and tree canopy views are the basis of the 518 Sacramento Drive house design. The entry is on center with the lot’s primary Live Oak tree, and each interior space has a unique relationship to this central element.
Composed of crisply-detailed, considered materials, surfaces and finishes, the home is a balance of sophistication and restraint. The two-story massing is designed to allow for a bold yet humble street presence, while each single-story wing extends through the site, forming intimate outdoor and indoor spaces.
Photo: Brian Mihealsick
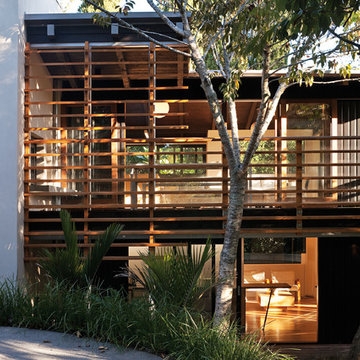
Patrick Reynolds
Exempel på ett modernt blått trähus, med två våningar och sadeltak
Exempel på ett modernt blått trähus, med två våningar och sadeltak
22 359 foton på svart hus, med två våningar
2

