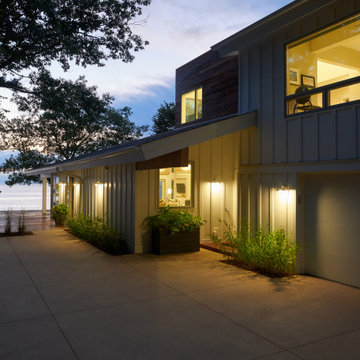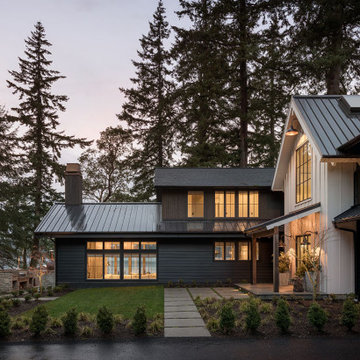22 359 foton på svart hus, med två våningar
Sortera efter:Populärt i dag
61 - 80 av 22 359 foton
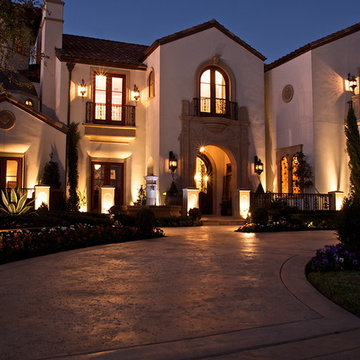
Spanish Colonial Exterior
Inredning av ett medelhavsstil beige hus, med två våningar, stuckatur och sadeltak
Inredning av ett medelhavsstil beige hus, med två våningar, stuckatur och sadeltak

The Eagle Harbor Cabin is located on a wooded waterfront property on Lake Superior, at the northerly edge of Michigan’s Upper Peninsula, about 300 miles northeast of Minneapolis.
The wooded 3-acre site features the rocky shoreline of Lake Superior, a lake that sometimes behaves like the ocean. The 2,000 SF cabin cantilevers out toward the water, with a 40-ft. long glass wall facing the spectacular beauty of the lake. The cabin is composed of two simple volumes: a large open living/dining/kitchen space with an open timber ceiling structure and a 2-story “bedroom tower,” with the kids’ bedroom on the ground floor and the parents’ bedroom stacked above.
The interior spaces are wood paneled, with exposed framing in the ceiling. The cabinets use PLYBOO, a FSC-certified bamboo product, with mahogany end panels. The use of mahogany is repeated in the custom mahogany/steel curvilinear dining table and in the custom mahogany coffee table. The cabin has a simple, elemental quality that is enhanced by custom touches such as the curvilinear maple entry screen and the custom furniture pieces. The cabin utilizes native Michigan hardwoods such as maple and birch. The exterior of the cabin is clad in corrugated metal siding, offset by the tall fireplace mass of Montana ledgestone at the east end.
The house has a number of sustainable or “green” building features, including 2x8 construction (40% greater insulation value); generous glass areas to provide natural lighting and ventilation; large overhangs for sun and snow protection; and metal siding for maximum durability. Sustainable interior finish materials include bamboo/plywood cabinets, linoleum floors, locally-grown maple flooring and birch paneling, and low-VOC paints.
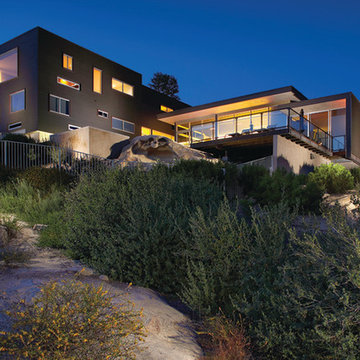
modern, architecture, laguna beach, southern california, orange county, exterior, hilltop
Bild på ett funkis hus, med två våningar
Bild på ett funkis hus, med två våningar
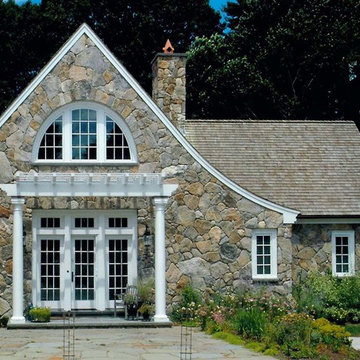
artist studio / builder - cmd corp.
Klassisk inredning av ett mellanstort beige hus, med två våningar, sadeltak och tak i shingel
Klassisk inredning av ett mellanstort beige hus, med två våningar, sadeltak och tak i shingel
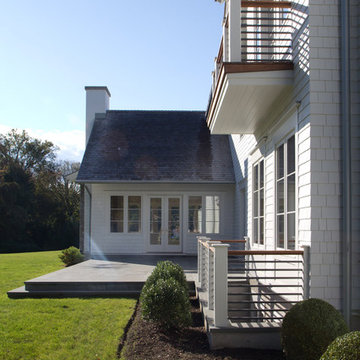
This new home features architectural forms that are rooted in traditional residential buildings, yet rendered with crisp clean contemporary materials.
Photographed By: Vic Gubinski
Interiors By: Heike Hein Home

This 1,650 sf beach house was designed and built to meed FEMA regulations given it proximity to ocean storm surges and flood plane. It is built 5 feet above grade with a skirt that effectively allows the ocean surge to flow underneath the house should such an event occur.
The approval process was considerable given the client needed natural resource special permits given the proximity of wetlands and zoning variances due to pyramid law issues.

Garden and rear facade of a 1960s remodelled and extended detached house in Japanese & Scandinavian style.
Inspiration för ett mellanstort nordiskt brunt hus, med två våningar och platt tak
Inspiration för ett mellanstort nordiskt brunt hus, med två våningar och platt tak
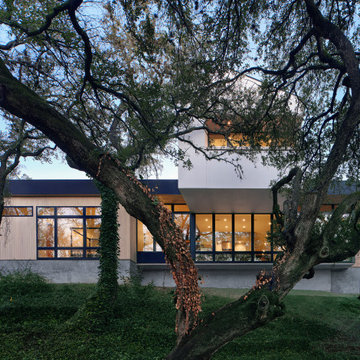
Idéer för att renovera ett 50 tals flerfärgat hus, med två våningar, stuckatur, sadeltak och tak i metall

Inspiration för 60 tals grå hus, med två våningar, pulpettak och tak i metall

bois brulé, shou sugi ban
Modern inredning av ett mellanstort svart hus, med två våningar, tak i metall och sadeltak
Modern inredning av ett mellanstort svart hus, med två våningar, tak i metall och sadeltak

Located on an established corner in the neighbourhood of Killarney in Calgary, AB, this new single-family custom home was designed to make a lasting impression.
With a striking rectangular design and plenty of modern clean lines, this home is full of character. Materials include smooth stucco, horizontal siding, brick, metal panelling and cedar accents – and of course, the large glass windows that are a hallmark of modern architecture.
The expansive windows wrap around the corners to let the light pour into the interior from multiple sides. Rather than incorporating the garage front and center like many contemporary homes, the home has a simple walkway to its stylish asymmetrical front entrance (the garage is located to the side of the home).
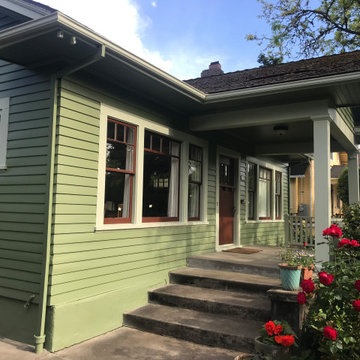
Beautifully repainted home in North East Portland Oregon neighborhood.
Inredning av ett amerikanskt stort grönt hus, med två våningar och tak i shingel
Inredning av ett amerikanskt stort grönt hus, med två våningar och tak i shingel

Amerikansk inredning av ett grått hus, med två våningar, valmat tak och tak i shingel
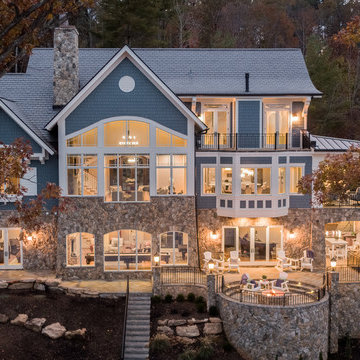
Photographer: Will Keown
Inredning av ett klassiskt stort blått hus, med två våningar, blandad fasad, sadeltak och tak i shingel
Inredning av ett klassiskt stort blått hus, med två våningar, blandad fasad, sadeltak och tak i shingel
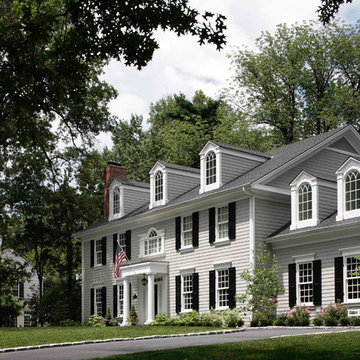
Important: Houzz content often includes “related photos” and “sponsored products.” Products tagged or listed by Houzz are not Gahagan-Eddy product, nor have they been approved by Gahagan-Eddy or any related professionals.
Please direct any questions about our work to socialmedia@gahagan-eddy.com.
Thank you.

Inspiration för ett mellanstort rustikt grönt hus, med två våningar, sadeltak och tak i shingel
22 359 foton på svart hus, med två våningar
4


