988 foton på svart hus
Sortera efter:
Budget
Sortera efter:Populärt i dag
121 - 140 av 988 foton
Artikel 1 av 3
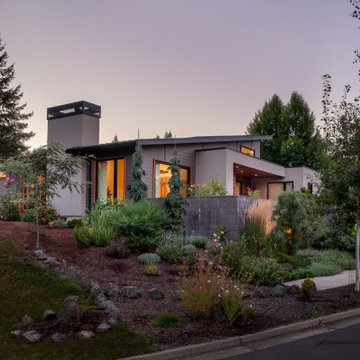
Modern inredning av ett mellanstort grått hus, med allt i ett plan, fiberplattor i betong, pulpettak och tak i metall
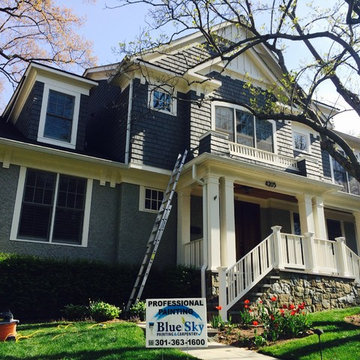
Inspiration för ett mellanstort vintage grått hus, med tre eller fler plan, valmat tak och tak i shingel
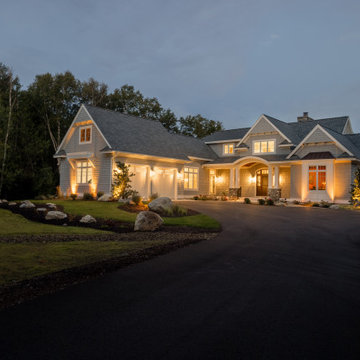
Our clients were relocating from the upper peninsula to the lower peninsula and wanted to design a retirement home on their Lake Michigan property. The topography of their lot allowed for a walk out basement which is practically unheard of with how close they are to the water. Their view is fantastic, and the goal was of course to take advantage of the view from all three levels. The positioning of the windows on the main and upper levels is such that you feel as if you are on a boat, water as far as the eye can see. They were striving for a Hamptons / Coastal, casual, architectural style. The finished product is just over 6,200 square feet and includes 2 master suites, 2 guest bedrooms, 5 bathrooms, sunroom, home bar, home gym, dedicated seasonal gear / equipment storage, table tennis game room, sauna, and bonus room above the attached garage. All the exterior finishes are low maintenance, vinyl, and composite materials to withstand the blowing sands from the Lake Michigan shoreline.
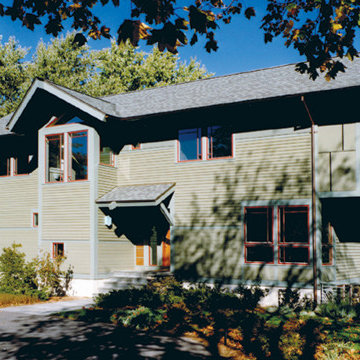
Exempel på ett mellanstort amerikanskt grönt hus, med två våningar, sadeltak och tak i shingel
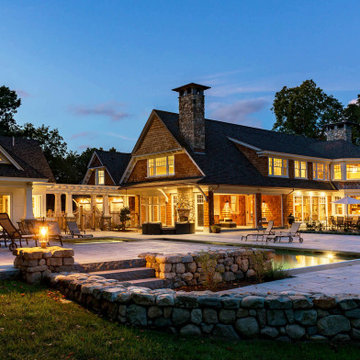
This shingle style New England home was built with the ambiance of a 19th century mountain lodge. The exterior features monumental stonework--large chimneys with handcarved granite caps—which anchor the home.

Foto på ett mellanstort funkis vitt hus, med två våningar, fiberplattor i betong, platt tak och tak i metall

Bild på ett stort lantligt vitt hus, med allt i ett plan, sadeltak och tak i shingel

Idéer för mellanstora amerikanska blå hus, med allt i ett plan, sadeltak och tak i shingel
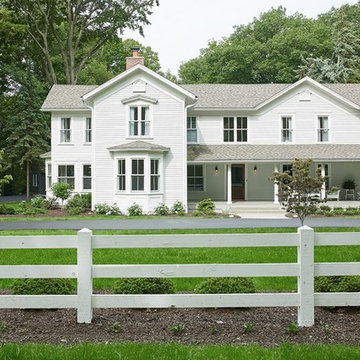
Bild på ett lantligt vitt hus, med två våningar, tak i shingel och halvvalmat sadeltak
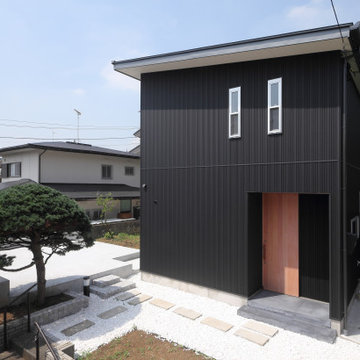
玄関扉は米松の引戸。南側から充分な採光が確保できるため、道路に面する東側はあえて閉じている。
真っ黒な箱状の外観の中で、無垢の木製引戸がアクセントになっている。
ポーチ~玄関三和土は墨練りモルタル仕上げ。
Exempel på ett litet modernt svart hus, med två våningar, metallfasad, pulpettak och tak i metall
Exempel på ett litet modernt svart hus, med två våningar, metallfasad, pulpettak och tak i metall

Exempel på ett stort rustikt beige hus, med två våningar, sadeltak och tak i metall
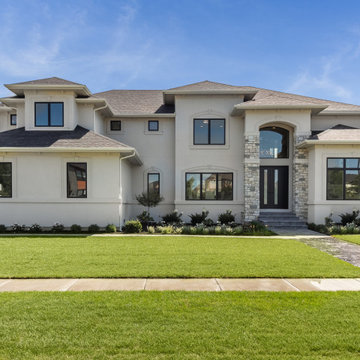
Modern eclectic home has 3 car side-load garage, beautiful front entry with large stone pillars going up to the tall double entry doors.
Inredning av ett stort beige hus, med två våningar, tak i shingel och stuckatur
Inredning av ett stort beige hus, med två våningar, tak i shingel och stuckatur
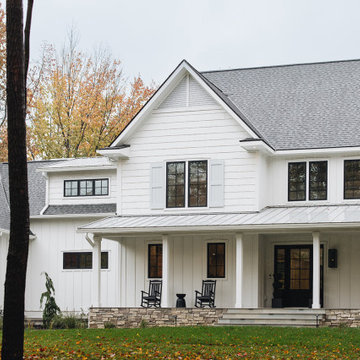
Modern farmhouse exterior near Grand Rapids, Michigan featuring a stone porch, board and batten siding, shutters, black windows, gray shingle roof, and black front door.
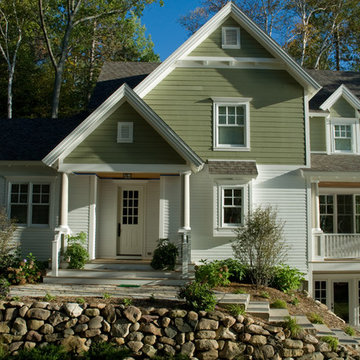
Cute 3,000 sq. ft collage on picturesque Walloon lake in Northern Michigan. Designed with the narrow lot in mind the spaces are nicely proportioned to have a comfortable feel. Windows capture the spectacular view with western exposure.
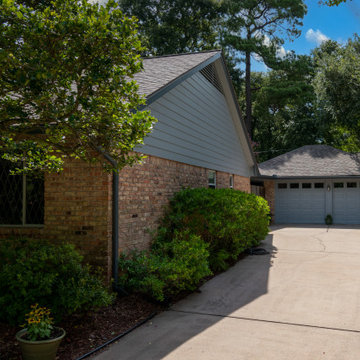
This started as a fairly basic looking house in excusive neighborhood where the owners were looking to increase the curb appeal by 100X. We replace the basic siding on the front with stained cedar shake and installed a craftsman style Threma Tru front door. We also painted the entire house and replaced the siding on the side gables.
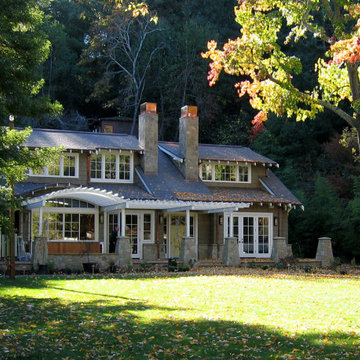
New residence on large property in Ross, CA. Home sited at the back of a large flat area up against the foot of a steep slope. Front of property developed with pool and lawn play area, hillside had 3 historic cabins to be retained as studio and guest areas. The owners wanted to improve access to he hillside areas so we added a hillivator inclined elevator. This project was designed while I was the Senior Design Associate at Polsky Architects in Larkspur, CA

This project is a remodel of and extension to a modest suburban semi detached property.
The scheme involved a complete remodel of the existing building, integrating existing spaces with the newly created spaces for living, dining and cooking. A keen cook, an important aspect of the brief was to incorporate a substantial back kitchen to service the main kitchen for entertaining during larger gatherings.
Keen to express a clear distinction between the old and the new, with a fondness of industrial details, the client embraced the proposal to expose structural elements and keep to a minimal material palette.
Initially daunted by the prospect of substantial home improvement works, yet faced with the dilemma of being unable to find a property that met their needs in a locality in which they wanted to continue to live, Group D's management of the project has enabled the client to remain in an area they love in a home that serves their needs.

Shipping Container Guest House with concrete metal deck
Inspiration för ett litet industriellt vitt hus, med allt i ett plan, metallfasad, platt tak och tak i metall
Inspiration för ett litet industriellt vitt hus, med allt i ett plan, metallfasad, platt tak och tak i metall
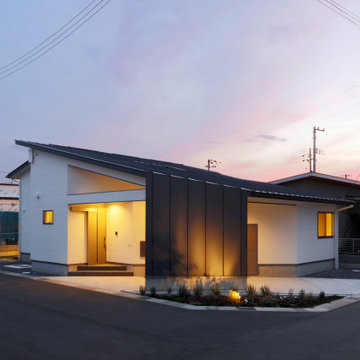
アイラインで東北側より見る
Inspiration för mellanstora moderna vita hus, med allt i ett plan, pulpettak och tak i metall
Inspiration för mellanstora moderna vita hus, med allt i ett plan, pulpettak och tak i metall
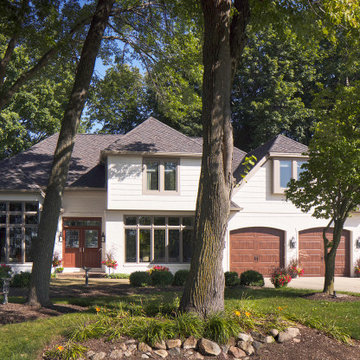
Bartelt. The Remodeling Resource, Delafield, Wisconsin, 2022 Regional CotY Award Winner, Entire House $750,001 to $1,000,000
Inredning av ett klassiskt stort vitt hus, med två våningar, sadeltak och tak i shingel
Inredning av ett klassiskt stort vitt hus, med två våningar, sadeltak och tak i shingel
988 foton på svart hus
7