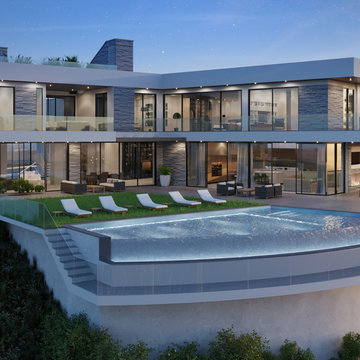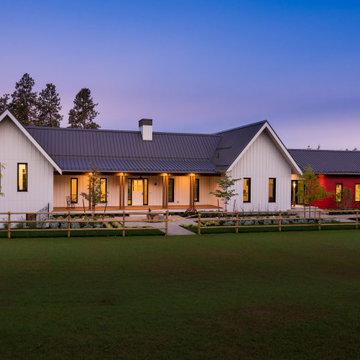987 foton på svart hus
Sortera efter:
Budget
Sortera efter:Populärt i dag
141 - 160 av 987 foton
Artikel 1 av 3
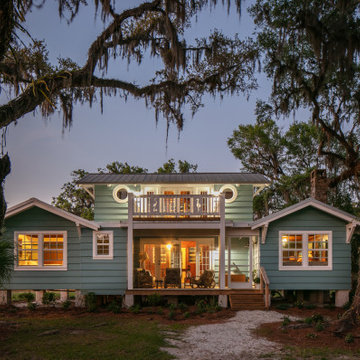
Little Siesta Cottage- 1926 Beach Cottage saved from demolition, moved to this site in 3 pieces and then restored to what we believe is the original architecture
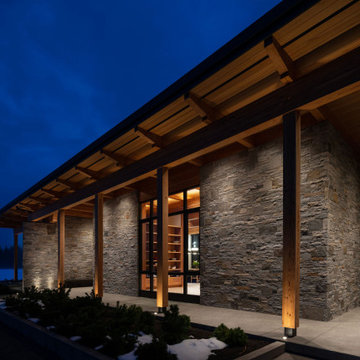
Idéer för ett mellanstort modernt flerfärgat hus, med valmat tak, tak i metall och tre eller fler plan
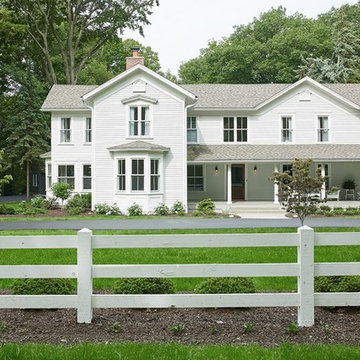
Bild på ett lantligt vitt hus, med två våningar, tak i shingel och halvvalmat sadeltak
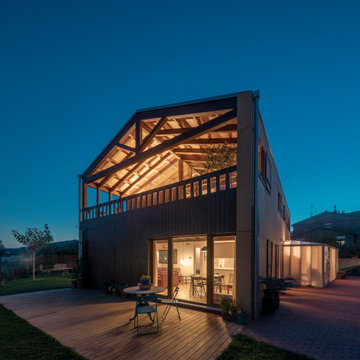
Casa prefabricada de madera con revestimiento de derivados de madrera.
Bild på ett vintage hus, med två våningar, sadeltak och tak i metall
Bild på ett vintage hus, med två våningar, sadeltak och tak i metall
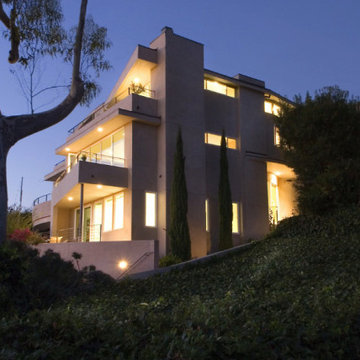
Idéer för ett stort modernt grått flerfamiljshus, med tre eller fler plan och platt tak
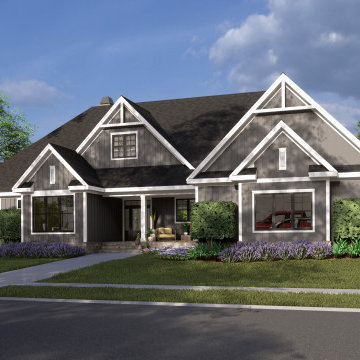
This modern farmhouse design is instantly appealing with a hip roof, board-and-batten siding, and decorative gable trusses. The foyer leads to a vaulted great room with fireplace, an island kitchen with built-in pantry, and a spacious dining area. Rear porches take living outdoors and the screened porch offers a fireplace for year-round enjoyment. A luxurious retreat, the master suite provides outdoor access, a walk-in closet, and an efficient bathroom. Three additional bedrooms are available for children or guests. The two-car garage opens to a drop zone and the adjoining utility room features built-in cabinetry and a laundry sink. An optional bonus room is upstairs for expansion.
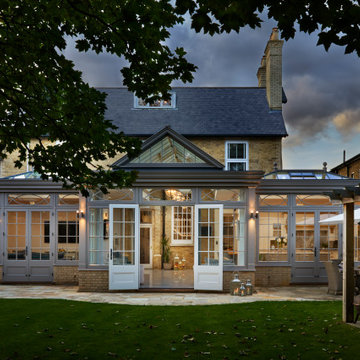
A family home in need of rejuvenation. This property situated in suburban Essex has been instantly transformed with the addition of a wide open-plan orangery. The previous footprint housing an old fashioned and ill-proportioned conservatory that was unusable for several days of the year, being too hot in the summer and too cold in the winter. The homeowners sought the advice of our team at Westbury, to design and craft something that would remain timeless in style, beautifully balanced and functional as a true room to enjoy throughout the year.
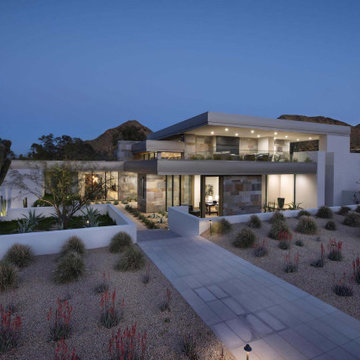
With adjacent neighbors within a fairly dense section of Paradise Valley, Arizona, C.P. Drewett sought to provide a tranquil retreat for a new-to-the-Valley surgeon and his family who were seeking the modernism they loved though had never lived in. With a goal of consuming all possible site lines and views while maintaining autonomy, a portion of the house — including the entry, office, and master bedroom wing — is subterranean. This subterranean nature of the home provides interior grandeur for guests but offers a welcoming and humble approach, fully satisfying the clients requests.
While the lot has an east-west orientation, the home was designed to capture mainly north and south light which is more desirable and soothing. The architecture’s interior loftiness is created with overlapping, undulating planes of plaster, glass, and steel. The woven nature of horizontal planes throughout the living spaces provides an uplifting sense, inviting a symphony of light to enter the space. The more voluminous public spaces are comprised of stone-clad massing elements which convert into a desert pavilion embracing the outdoor spaces. Every room opens to exterior spaces providing a dramatic embrace of home to natural environment.
Grand Award winner for Best Interior Design of a Custom Home
The material palette began with a rich, tonal, large-format Quartzite stone cladding. The stone’s tones gaveforth the rest of the material palette including a champagne-colored metal fascia, a tonal stucco system, and ceilings clad with hemlock, a tight-grained but softer wood that was tonally perfect with the rest of the materials. The interior case goods and wood-wrapped openings further contribute to the tonal harmony of architecture and materials.
Grand Award Winner for Best Indoor Outdoor Lifestyle for a Home This award-winning project was recognized at the 2020 Gold Nugget Awards with two Grand Awards, one for Best Indoor/Outdoor Lifestyle for a Home, and another for Best Interior Design of a One of a Kind or Custom Home.
At the 2020 Design Excellence Awards and Gala presented by ASID AZ North, Ownby Design received five awards for Tonal Harmony. The project was recognized for 1st place – Bathroom; 3rd place – Furniture; 1st place – Kitchen; 1st place – Outdoor Living; and 2nd place – Residence over 6,000 square ft. Congratulations to Claire Ownby, Kalysha Manzo, and the entire Ownby Design team.
Tonal Harmony was also featured on the cover of the July/August 2020 issue of Luxe Interiors + Design and received a 14-page editorial feature entitled “A Place in the Sun” within the magazine.
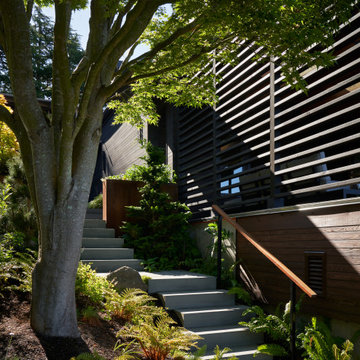
Modern design and time-honored techniques meld seamlessly in the Makai House, a 3000-square-foot custom home designed to strategically fit on an existing footprint, located a stone’s throw from the Fauntleroy ferry dock in West Seattle. A courtyard in the rear of the house, a covered patio, and the front beach are all physically and visually connected, creating dynamic indoor-outdoor living, constantly changing with the seasons and the times of the day.
Project Team | Lindal Home
Architectural Designer | OTO Design
Landscape Design | Board & Vellum
General Contractor | Schaefer Construction
Photography | Kevin Scott
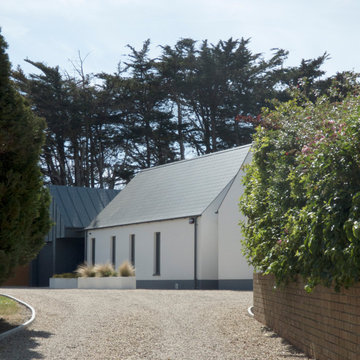
Detached contemporary cottage cluster
Idéer för att renovera ett mellanstort vitt hus, med två våningar, metallfasad, sadeltak och tak i metall
Idéer för att renovera ett mellanstort vitt hus, med två våningar, metallfasad, sadeltak och tak i metall
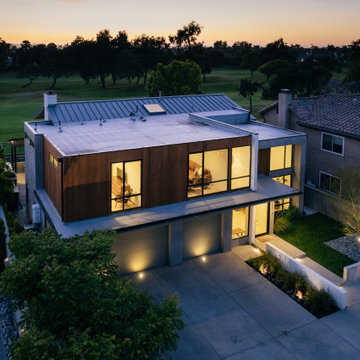
modernist architectural massing at the addition creates dramatic spaces at the interior while conveying a mid-century modern aesthetic throughout
Idéer för ett mellanstort modernt grått hus, med två våningar, platt tak, tak i metall och blandad fasad
Idéer för ett mellanstort modernt grått hus, med två våningar, platt tak, tak i metall och blandad fasad
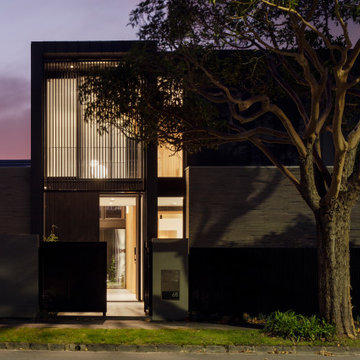
Idéer för ett stort modernt grått hus, med två våningar, metallfasad, platt tak och tak i metall
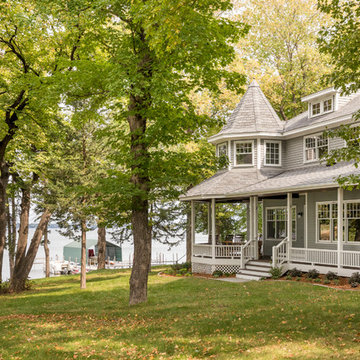
A family cabin sits lakeside in Minnesota.
Klassisk inredning av ett stort grått hus, med två våningar, fiberplattor i betong, valmat tak och tak i shingel
Klassisk inredning av ett stort grått hus, med två våningar, fiberplattor i betong, valmat tak och tak i shingel
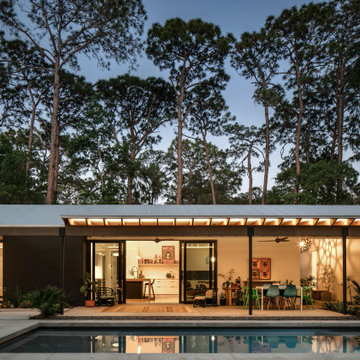
Exempel på ett mellanstort modernt flerfärgat hus, med allt i ett plan, blandad fasad, sadeltak och tak i metall

ガルバリウム鋼板の外壁に、レッドシダーとモルタルグレーの塗り壁が映える個性的な外観。間口の狭い、所謂「うなぎの寝床」とよばれる狭小地のなかで最大限、開放感ある空間とするために2階リビングとしました。2階向かって左手の突出している部分はお子様のためのスタディスペースとなっており、隣家と向き合わない方角へ向いています。バルコニー手摺や物干し金物をオリジナルの製作物とし、細くシャープに仕上げることで個性的な建物の形状が一層際立ちます。

An envelope of natural cedar creates a warm, welcoming embrace as you enter this beautiful lakefront home. The cedar shingles in the covered entry, stained black shingles on the dormer above, and black clapboard siding will each weather differently and improve their characters with age.

This project is a remodel of and extension to a modest suburban semi detached property.
The scheme involved a complete remodel of the existing building, integrating existing spaces with the newly created spaces for living, dining and cooking. A keen cook, an important aspect of the brief was to incorporate a substantial back kitchen to service the main kitchen for entertaining during larger gatherings.
Keen to express a clear distinction between the old and the new, with a fondness of industrial details, the client embraced the proposal to expose structural elements and keep to a minimal material palette.
Initially daunted by the prospect of substantial home improvement works, yet faced with the dilemma of being unable to find a property that met their needs in a locality in which they wanted to continue to live, Group D's management of the project has enabled the client to remain in an area they love in a home that serves their needs.
987 foton på svart hus
8
