987 foton på svart hus
Sortera efter:
Budget
Sortera efter:Populärt i dag
161 - 180 av 987 foton
Artikel 1 av 3
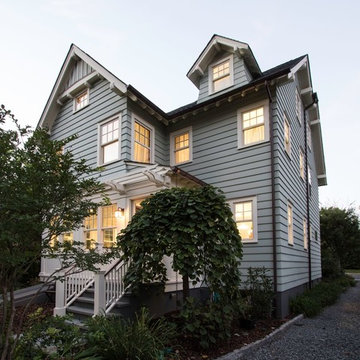
Rear exterior- every building has multiple sides. with the number of back yard bar-b-ques, and the rear entrance into the mud room being the entry of choice for the owners, the rear façade of this home was equally as important as the front of the house. Overhangs, rafter tails, coper gutters with a rain chain and a pergola at the entry all add shade and shadow that make for a more interesting design.
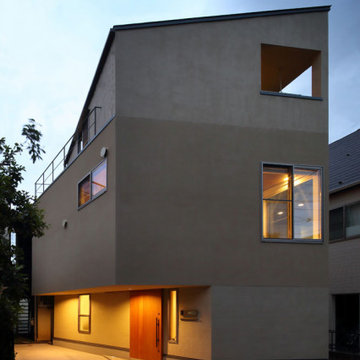
東京都における専用住宅です。敷地は前面道路が幅員4mの私道に面し、隣地には3階建ての建物が建ち並ぶ環境でした。
階構成は1階にピロティと寝室、2階にリビングとキッチン、3階に水回りと個室。各階の平面形状はゆとりのあるピロティ、解放的なリビング、北側斜線や軒高制限、ロフト面積の制限等から木造でありながら自由な平面形状を持ち各階に最適な空間をつくっています。
外観はロフトも含め異なった形状の箱がずれながら4つ積み重なったような構成となっています。2階部分は最大で2,260mmの跳ね出し床となっています。
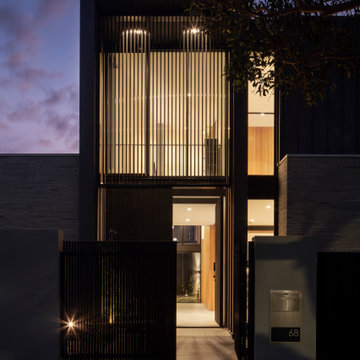
Idéer för att renovera ett stort funkis grått hus, med två våningar, metallfasad, platt tak och tak i metall
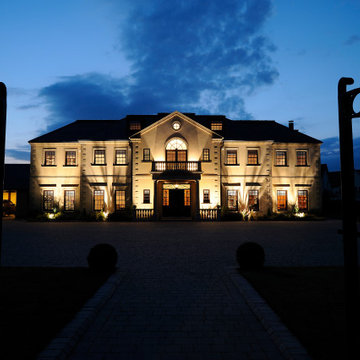
Klassisk inredning av ett mycket stort beige hus, med tre eller fler plan
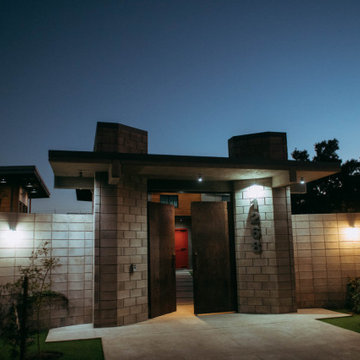
The main gate at LRD House is based on an Industrial design with concrete block, big columns with a Metal door, industrial lighting, anda a low maintenance garden.
The exterior spaces are designed to last.
The use of bare materials.
Big roof areas to protect from sun and rain.
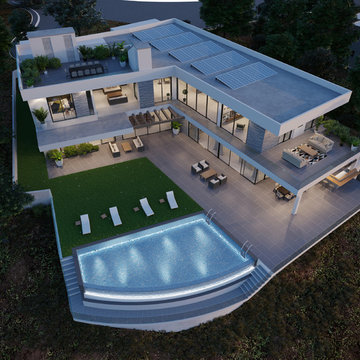
Idéer för att renovera ett mellanstort funkis grått hus, med två våningar och platt tak
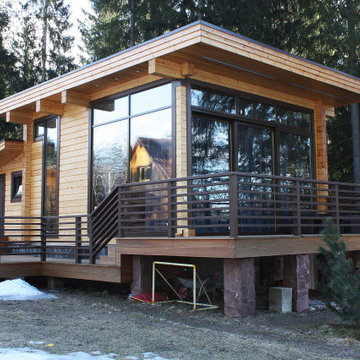
Гостевой дом из клееного бруса 46м2.
Inredning av ett modernt hus, med allt i ett plan, platt tak och tak i mixade material
Inredning av ett modernt hus, med allt i ett plan, platt tak och tak i mixade material

Idéer för att renovera ett stort 60 tals svart hus, med tre eller fler plan, metallfasad, sadeltak och tak i shingel

The exterior entry features tall windows surrounded by stone and a wood door.
Exempel på ett mellanstort lantligt vitt hus, med tre eller fler plan, blandad fasad, sadeltak och tak i shingel
Exempel på ett mellanstort lantligt vitt hus, med tre eller fler plan, blandad fasad, sadeltak och tak i shingel
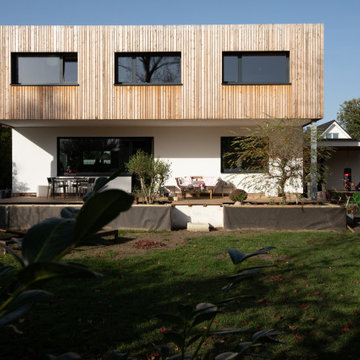
ie vergleichsweise leichte Holzbauweise eignet sich ideal für Aufstockungsvorhaben, da der natürliche Baustoff enorme Vorteile bei der Statik besitzt und das bestehende Gebäude kaum belastet.
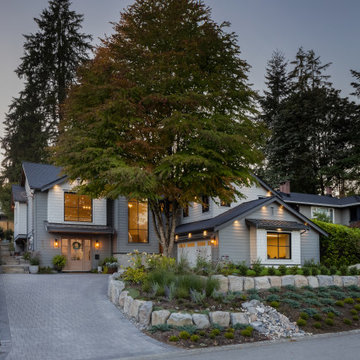
Maritim inredning av ett mellanstort grått hus, med två våningar, sadeltak och tak i shingel
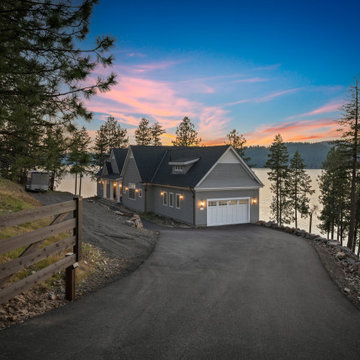
Gates leading to home.
Exempel på ett mycket stort klassiskt grått hus, med två våningar, blandad fasad, sadeltak och tak i shingel
Exempel på ett mycket stort klassiskt grått hus, med två våningar, blandad fasad, sadeltak och tak i shingel
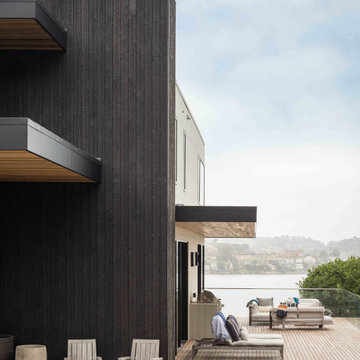
From SinglePoint Design Build: “This project consisted of a full exterior removal and replacement of the siding, windows, doors, and roof. In so, the Architects OXB Studio, re-imagined the look of the home by changing the siding materials, creating privacy for the clients at their front entry, and making the expansive decks more usable. We added some beautiful cedar ceiling cladding on the interior as well as a full home solar with Tesla batteries. The Shou-sugi-ban siding is our favorite detail.
While the modern details were extremely important, waterproofing this home was of upmost importance given its proximity to the San Francisco Bay and the winds in this location. We used top of the line waterproofing professionals, consultants, techniques, and materials throughout this project. This project was also unique because the interior of the home was mostly finished so we had to build scaffolding with shrink wrap plastic around the entire 4 story home prior to pulling off all the exterior finishes.
We are extremely proud of how this project came out!”
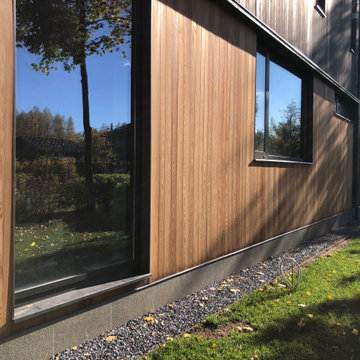
Комбинированный фасад из планкена, кирпича и гранита.
Idéer för stora funkis grå hus, med två våningar, blandad fasad och tak i mixade material
Idéer för stora funkis grå hus, med två våningar, blandad fasad och tak i mixade material
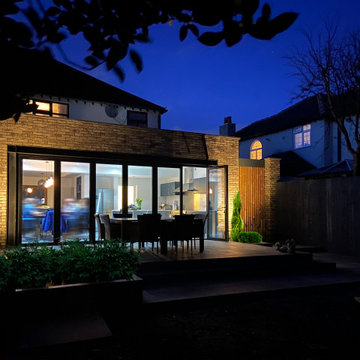
This project is a remodel of and extension to a modest suburban semi detached property.
The scheme involved a complete remodel of the existing building, integrating existing spaces with the newly created spaces for living, dining and cooking. A keen cook, an important aspect of the brief was to incorporate a substantial back kitchen to service the main kitchen for entertaining during larger gatherings.
Keen to express a clear distinction between the old and the new, with a fondness of industrial details, the client embraced the proposal to expose structural elements and keep to a minimal material palette.
Initially daunted by the prospect of substantial home improvement works, yet faced with the dilemma of being unable to find a property that met their needs in a locality in which they wanted to continue to live, Group D's management of the project has enabled the client to remain in an area they love in a home that serves their needs.
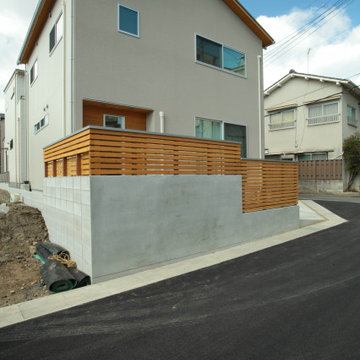
Idéer för funkis beige hus, med två våningar, blandad fasad, sadeltak och tak i mixade material
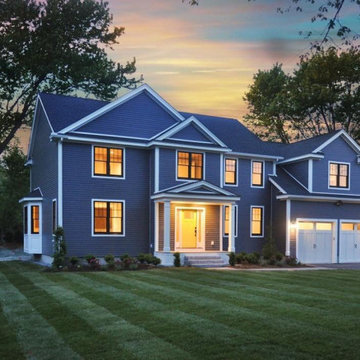
Street view of the modern polished colonial in Concord, MA.
Idéer för ett stort klassiskt blått hus, med två våningar, fiberplattor i betong, sadeltak och tak i shingel
Idéer för ett stort klassiskt blått hus, med två våningar, fiberplattor i betong, sadeltak och tak i shingel
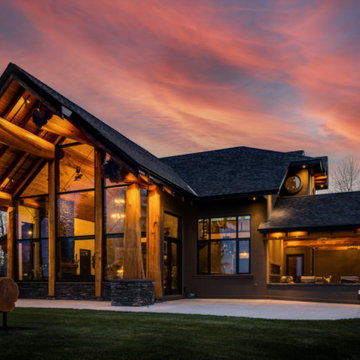
exterior of house
Idéer för att renovera ett stort rustikt brunt hus, med två våningar, sadeltak och tak i shingel
Idéer för att renovera ett stort rustikt brunt hus, med två våningar, sadeltak och tak i shingel
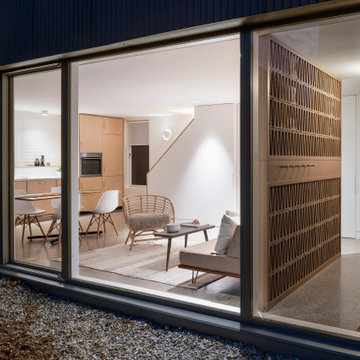
The potential of converting six laneway parking spaces at the back of the property into housing was apparent to architect Zuzanna Krykorka from the moment she laid eyes on the Parkdale, Toronto house her family ended up purchasing in 2018.
Unique for a laneway house, the house has windows on all sides, bringing in lot of natural light while also interacting with the life of a city laneway. The "lit" house at night makes it obvious that this is an inhabited living space, occupants becoming part of the neighbourhood rather than tucked away in secret.
The ground floor is a light-filled open-plan kitchen, dining and living room with views to the backyard framed by 3 massive 150 year old maple trees. Upstairs a spa-inspired bathroom with a large skylight surrounded by the tree canopy. Looking in either direction reveals that the central hall lines up with the north and south second-floor windows, again a nod to the house's laneway origins.
Construction details follow passive house principles. The large window at the top of the stairs— again framing a view of the sky—is a feature called "the oculus." By night, the oculus glows warmly from the outside, while during the day it can be opened so as to function as a cooling shaft. Heating is provided by in-floor hydronic radiant on both floors powered by an electric boiler. A heat pump water heater does the domestic hot water. Meanwhile, dense-pack cellulose insulation retains this heat during the winter and minimizes the need for air-conditioning in the summer.
But this system doesn't mean a stuffy interior: ventilation is enabled by Lunos "breathing wall" technology, a through-wall variable system that is coupled with a ceramic regenerative heat exchanger. Operating in pairs, these devices are installed directly through an exterior wall and provide continuous circulation without the need for duct-work, all of which has the added benefit of furthering the open, clean design aesthetic.
The laneway house sits comfortably among the many garages of this Parkdale lane. With its steel roof, wood siding and dark robust exterior, it wears its Toronto garage vernacular proudly, an active part of the laneway urban environment.
Project Details:
Area: 1020 sf; 2 storey
Height: 2 stories; 6m
Rooms: 2 bedrooms, 1 bathroom, 1 powder room, open ground floor concept
Mechanical: in floor hydronic heating both floors, electric boiler, separate domestic hot water heat pump water heater, 2 ductless mini split heat pump units upstairs
Insulation: dense pack cellulose insulation, walls and ceiling,
Roofing: corrugated metal roof
Windows: triple pane high performance windows from Kastrup, Denmark

Existing 1970s cottage transformed into modern lodge - view from lakeside - HLODGE - Unionville, IN - Lake Lemon - HAUS | Architecture For Modern Lifestyles (architect + photographer) - WERK | Building Modern (builder)
987 foton på svart hus
9