1 684 foton på svart kök, med svart golv
Sortera efter:
Budget
Sortera efter:Populärt i dag
41 - 60 av 1 684 foton
Artikel 1 av 3

A galley kitchen with a dual tone blue and beige combination features a letter box window opening to the kitchen garden.
Inredning av ett asiatiskt avskilt svart svart parallellkök, med släta luckor, skåp i ljust trä, flerfärgad stänkskydd, vita vitvaror, svart golv och flera köksöar
Inredning av ett asiatiskt avskilt svart svart parallellkök, med släta luckor, skåp i ljust trä, flerfärgad stänkskydd, vita vitvaror, svart golv och flera köksöar
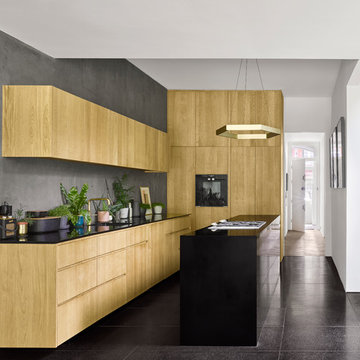
Will Pryce
Inspiration för moderna svart l-kök, med en integrerad diskho, släta luckor, skåp i ljust trä, grått stänkskydd, en köksö och svart golv
Inspiration för moderna svart l-kök, med en integrerad diskho, släta luckor, skåp i ljust trä, grått stänkskydd, en köksö och svart golv

Insel Modell Aprile mit Arbeitsplatte aus Edelstahl und Fronten in Ecolak black. Hochwand aus Edelstahl Griff Grip.
Domenico Mori fliesen
Idéer för ett avskilt, stort modernt svart linjärt kök, med svart golv, släta luckor, svarta skåp, svart stänkskydd, rostfria vitvaror och flera köksöar
Idéer för ett avskilt, stort modernt svart linjärt kök, med svart golv, släta luckor, svarta skåp, svart stänkskydd, rostfria vitvaror och flera köksöar
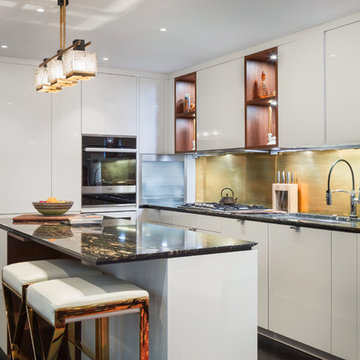
A rocker's paradise in the Gallery District of Chelsea, this gem serves as the East Coast residence for a musician artist couple.
Taking a modern interpretation of Hollywood Regency style, every elegant detail is thoughtfully and precisely executed. The European Kitchen is appointed with white lacquer and wood veneer custom cabinetry, Miele and Sub-Zero appliances, hand-rubbed brass backsplash, and knife-edge Portoro marble counter tops.
Made A Mano custom floor tile, tailor-made sink with African Saint Laurent marble, and Waterworks brass fixtures adorn the Bath.
Throughout the residence, LV bespoke wood flooring, custom-fitted millwork, cove lighting, automated shades, and hand-crafted wallcovering are masterfully placed. Photos, Mike Van Tassel

Inspiration för ett mellanstort funkis svart linjärt svart kök med öppen planlösning, med en undermonterad diskho, släta luckor, skåp i mörkt trä, granitbänkskiva, stänkskydd med metallisk yta, stänkskydd i metallkakel, rostfria vitvaror, skiffergolv, en köksö och svart golv
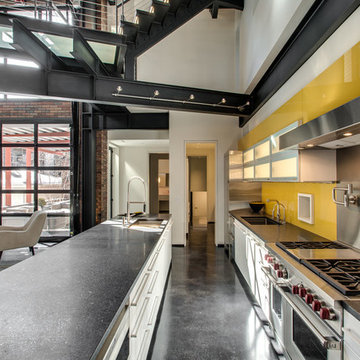
With the open concept, the living room space and the large roll-up door leading to the outside entertainment area is visible.
Industriell inredning av ett svart svart kök, med en nedsänkt diskho, vita skåp, rostfria vitvaror, betonggolv, en köksö och svart golv
Industriell inredning av ett svart svart kök, med en nedsänkt diskho, vita skåp, rostfria vitvaror, betonggolv, en köksö och svart golv

Inspiration för mellanstora amerikanska svart kök, med en undermonterad diskho, skåp i shakerstil, gröna skåp, granitbänkskiva, grönt stänkskydd, stänkskydd i keramik, rostfria vitvaror, skiffergolv, en köksö och svart golv
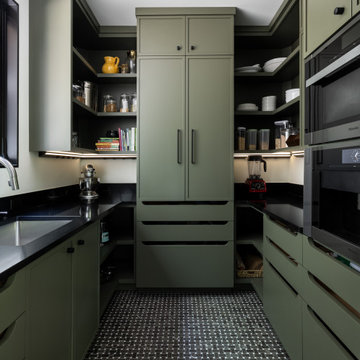
Our clients relocated to Ann Arbor and struggled to find an open layout home that was fully functional for their family. We worked to create a modern inspired home with convenient features and beautiful finishes.
This 4,500 square foot home includes 6 bedrooms, and 5.5 baths. In addition to that, there is a 2,000 square feet beautifully finished basement. It has a semi-open layout with clean lines to adjacent spaces, and provides optimum entertaining for both adults and kids.
The interior and exterior of the home has a combination of modern and transitional styles with contrasting finishes mixed with warm wood tones and geometric patterns.

View of induction cooktop wall, including a wall oven and a 36" french door refrigerator. A bright orange backsplash of 4 x 4 ceramic tile adds brightness to the two-tone white/green cabinets.
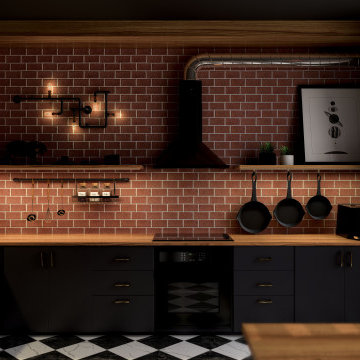
Industrial Kitchen Design made by MS_Creation&More based on real furniture from Houzz&Ikea stores.
Ready to work as B2B or B2C.
to watch the video :
https://vimeo.com/410598336
our website:
https://www.mscreationandmore.com
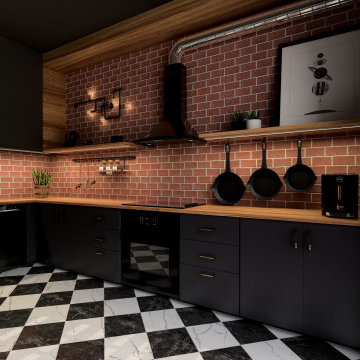
Industrial Kitchen Design made by MS_Creation&More based on real furniture from Houzz&Ikea stores.
Ready to work as B2B or B2C.
to watch the video :
https://vimeo.com/410598336
our website:
https://www.mscreationandmore.com
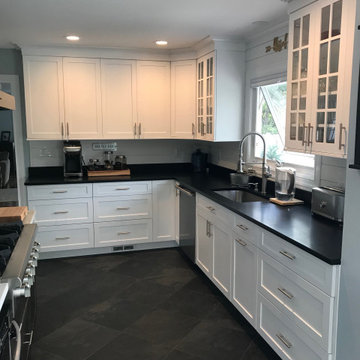
Modern kitchen with white cabinetry designed by Darren Press of Lakeville Kitchen & Bath.
Inspiration för ett mellanstort funkis svart svart kök, med en enkel diskho, släta luckor, vita skåp, bänkskiva i kvarts, vitt stänkskydd, stänkskydd i keramik, rostfria vitvaror, skiffergolv, en köksö och svart golv
Inspiration för ett mellanstort funkis svart svart kök, med en enkel diskho, släta luckor, vita skåp, bänkskiva i kvarts, vitt stänkskydd, stänkskydd i keramik, rostfria vitvaror, skiffergolv, en köksö och svart golv
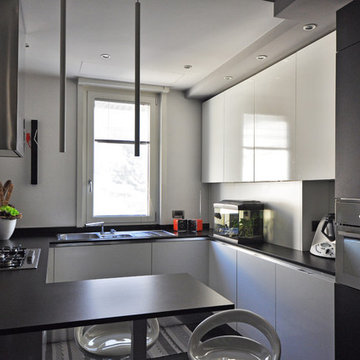
Exempel på ett avskilt, litet modernt svart svart u-kök, med en dubbel diskho, släta luckor, vita skåp, bänkskiva i kvarts, rostfria vitvaror, ljust trägolv, en halv köksö och svart golv
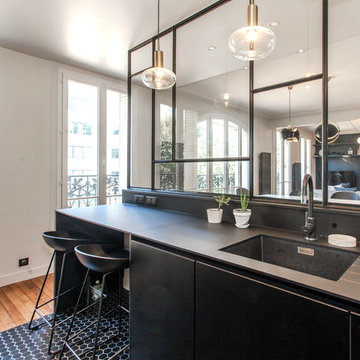
Bild på ett mellanstort funkis svart linjärt svart kök med öppen planlösning, med en undermonterad diskho, svarta skåp, klinkergolv i porslin, en köksö och svart golv
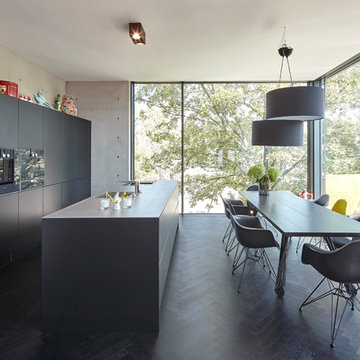
Foto på ett mellanstort funkis svart kök, med släta luckor, svarta skåp, svarta vitvaror, mörkt trägolv, flera köksöar och svart golv
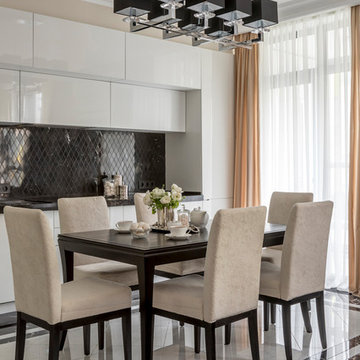
Евгений Кулибаба
Inspiration för mellanstora klassiska linjära svart kök med öppen planlösning, med släta luckor, vita skåp, marmorbänkskiva, svart stänkskydd, stänkskydd i marmor, klinkergolv i porslin och svart golv
Inspiration för mellanstora klassiska linjära svart kök med öppen planlösning, med släta luckor, vita skåp, marmorbänkskiva, svart stänkskydd, stänkskydd i marmor, klinkergolv i porslin och svart golv

Detail shot of Art Deco arch with built in niches for coffee maker and cookbooks.
Exempel på ett mellanstort klassiskt svart svart kök, med en undermonterad diskho, luckor med infälld panel, gröna skåp, bänkskiva i kvarts, orange stänkskydd, stänkskydd i keramik, rostfria vitvaror, klinkergolv i porslin och svart golv
Exempel på ett mellanstort klassiskt svart svart kök, med en undermonterad diskho, luckor med infälld panel, gröna skåp, bänkskiva i kvarts, orange stänkskydd, stänkskydd i keramik, rostfria vitvaror, klinkergolv i porslin och svart golv

Cuisine laquée noire, ouverte sur la salle à manger et séparée de la salle à manger via un ilot central en bois.
Idéer för att renovera ett stort rustikt svart svart kök, med en undermonterad diskho, svarta skåp, bänkskiva i kvartsit, svart stänkskydd, svarta vitvaror, skiffergolv, en köksö och svart golv
Idéer för att renovera ett stort rustikt svart svart kök, med en undermonterad diskho, svarta skåp, bänkskiva i kvartsit, svart stänkskydd, svarta vitvaror, skiffergolv, en köksö och svart golv

The existing white laminate cabinets, gray counter tops and stark tile flooring did not match the rich old-world trim, natural wood elements and traditional layout of this Victorian home. The new kitchen boasts custom painted cabinets in Blue Mill Springs by Benjamin Moore. We also popped color in their new half bath using Ravishing Coral by Sherwin Williams on the new custom vanity. The wood tones brought in with the walnut island top, alder floating shelves and bench seat as well as the reclaimed barn board ceiling not only contrast the intense hues of the cabinets but help to bring nature into their world. The natural slate floor, black hexagon bathroom tile and custom coral back splash tile by Fire Clay help to tie these two spaces together. Of course the new working triangle allows this growing family to congregate together with multiple tasks at hand without getting in the way of each other and the added storage allow this space to feel open and organized even though they still use the new entry door as their main access to the home. Beautiful transformation!!!!
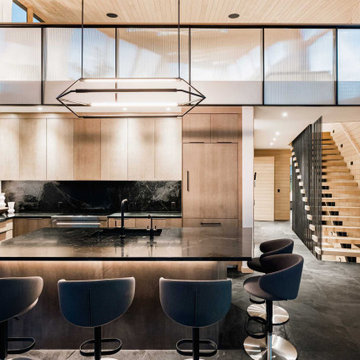
Winner: Platinum Award for Best in America Living Awards 2023. Atop a mountain peak, nearly two miles above sea level, sits a pair of non-identical, yet related, twins. Inspired by intersecting jagged peaks, these unique homes feature soft dark colors, rich textural exterior stone, and patinaed Shou SugiBan siding, allowing them to integrate quietly into the surrounding landscape, and to visually complete the natural ridgeline. Despite their smaller size, these homes are richly appointed with amazing, organically inspired contemporary details that work to seamlessly blend their interior and exterior living spaces. The simple, yet elegant interior palette includes slate floors, T&G ash ceilings and walls, ribbed glass handrails, and stone or oxidized metal fireplace surrounds.
1 684 foton på svart kök, med svart golv
3