1 684 foton på svart kök, med svart golv
Sortera efter:
Budget
Sortera efter:Populärt i dag
101 - 120 av 1 684 foton
Artikel 1 av 3
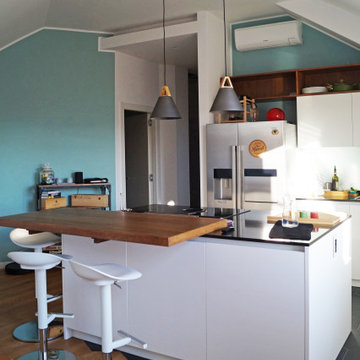
Idéer för ett mellanstort modernt svart kök, med en enkel diskho, släta luckor, vita skåp, vitt stänkskydd, glaspanel som stänkskydd, rostfria vitvaror, klinkergolv i porslin, en köksö och svart golv
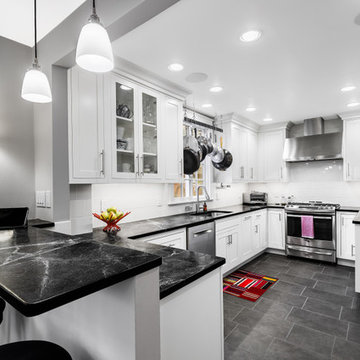
Idéer för ett avskilt, mellanstort modernt svart u-kök, med en undermonterad diskho, skåp i shakerstil, vita skåp, bänkskiva i täljsten, vitt stänkskydd, stänkskydd i keramik, rostfria vitvaror, klinkergolv i porslin, en halv köksö och svart golv
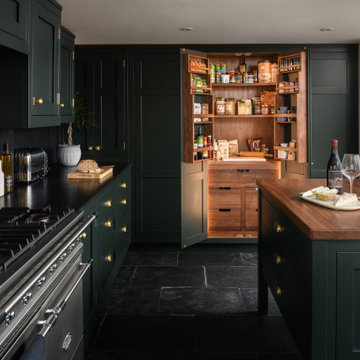
Klassisk inredning av ett mellanstort svart svart kök, med en nedsänkt diskho, skåp i shakerstil, gröna skåp, granitbänkskiva, svart stänkskydd, spegel som stänkskydd, integrerade vitvaror, kalkstensgolv, en köksö och svart golv

Inspiration för mycket stora moderna svart u-kök, med en dubbel diskho, släta luckor, svarta skåp, bänkskiva i betong, svart stänkskydd, stänkskydd i cementkakel, svarta vitvaror, cementgolv, en köksö och svart golv
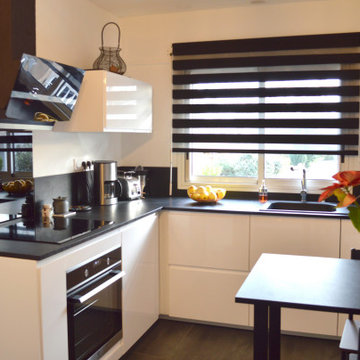
Modern inredning av ett avskilt, mellanstort svart svart l-kök, med en enkel diskho, luckor med profilerade fronter, vita skåp, laminatbänkskiva, svart stänkskydd, integrerade vitvaror, skiffergolv och svart golv

Detail shot of Art Deco arch with built in niches for coffee maker and cookbooks.
Exempel på ett mellanstort klassiskt svart svart kök, med en undermonterad diskho, luckor med infälld panel, gröna skåp, bänkskiva i kvarts, orange stänkskydd, stänkskydd i keramik, rostfria vitvaror, klinkergolv i porslin och svart golv
Exempel på ett mellanstort klassiskt svart svart kök, med en undermonterad diskho, luckor med infälld panel, gröna skåp, bänkskiva i kvarts, orange stänkskydd, stänkskydd i keramik, rostfria vitvaror, klinkergolv i porslin och svart golv
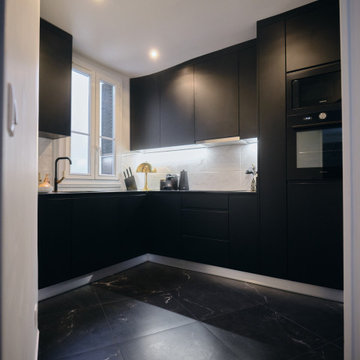
Exempel på ett avskilt, mellanstort modernt svart svart l-kök, med en enkel diskho, svarta skåp, vitt stänkskydd, stänkskydd i marmor, marmorgolv och svart golv
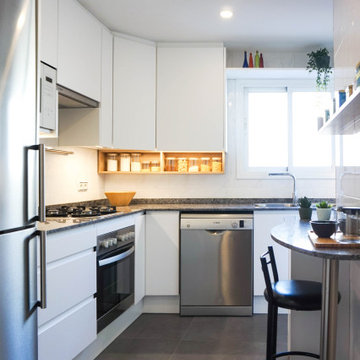
Inspiration för avskilda, mellanstora moderna svart l-kök, med en dubbel diskho, släta luckor, vita skåp, marmorbänkskiva, vitt stänkskydd, stänkskydd i keramik, rostfria vitvaror, klinkergolv i porslin, en halv köksö och svart golv
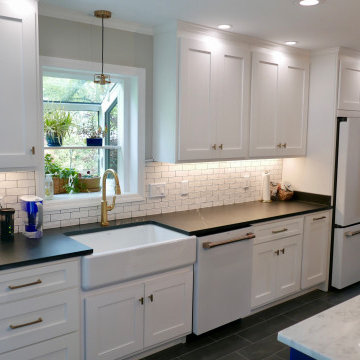
Looking from den into new kitchen, 9' island cabinet on the right with Tesoro Bianco countertop, GE Cafe appliances, Milestone +ONE 8" x 24" porcelain plank floor tile, 6" LED recess lights in the center of the kitchen & 4" LED recess lights around the perimeter of the wall cabinets, Tape LED under-cabinet lighting, Nuvo Antebellum Mini Pendant light above the kitchen sink, Kohler single basin Apron Front sink, Newport Brass pull down faucet, Atrium Garden Window, and Sophia 2" x 6" subway backsplash tile!
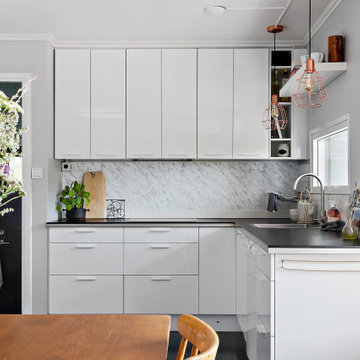
Bild på ett litet funkis svart svart kök, med en nedsänkt diskho, släta luckor, vita skåp, grått stänkskydd och svart golv
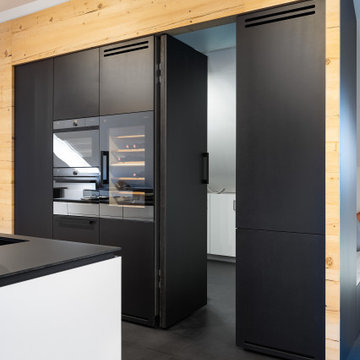
Exempel på ett mellanstort modernt svart svart kök, med en undermonterad diskho, släta luckor, svarta skåp, svarta vitvaror, en köksö och svart golv
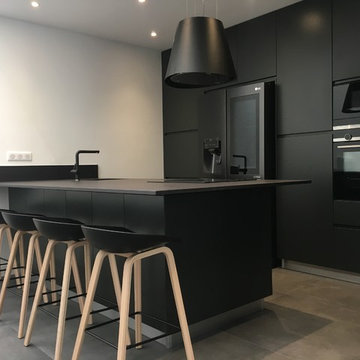
Idéer för mellanstora funkis svart kök, med en integrerad diskho, luckor med profilerade fronter, svarta skåp, bänkskiva i koppar, svart stänkskydd, klinkergolv i keramik, en köksö och svart golv
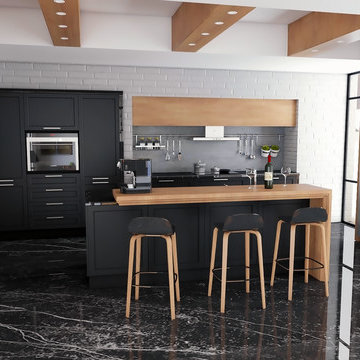
Idéer för stora svart kök och matrum, med svarta skåp, marmorbänkskiva, grått stänkskydd, marmorgolv, en köksö och svart golv
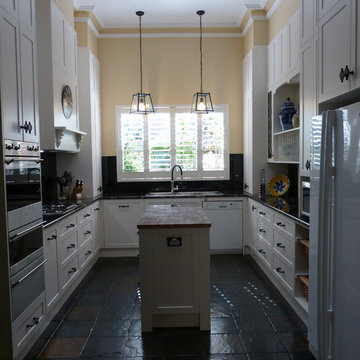
This kitchen features stunning white shaker profiled cabinet doors, black forest natural granite benchtop and a beautiful timber chopping block on the island bench.
Showcasing many extra features such as wicker basket drawers, corbels, plate racks and stunning glass overheads.
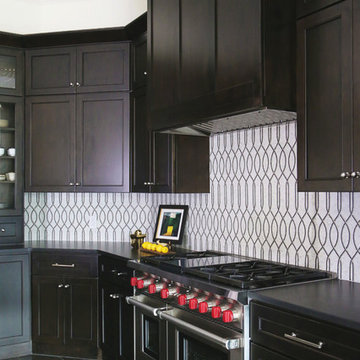
Full home remodel in Oklahoma City, Oklahoma.
Klassisk inredning av ett stort svart svart kök, med en rustik diskho, skåp i shakerstil, skåp i mörkt trä, bänkskiva i kvarts, vitt stänkskydd, stänkskydd i marmor, rostfria vitvaror, kalkstensgolv, en köksö och svart golv
Klassisk inredning av ett stort svart svart kök, med en rustik diskho, skåp i shakerstil, skåp i mörkt trä, bänkskiva i kvarts, vitt stänkskydd, stänkskydd i marmor, rostfria vitvaror, kalkstensgolv, en köksö och svart golv

A home is much more than just a four-walled structure. The kitchen is a room filled with memories and emotions. Kitchen Worktops are what you build with the love of your life and where you watch your children cook and grow with you. It is where you take the pivotal decisions of your life. It is where you do everything.

Referencing the art deco period in which the apartment was build, a curved range hood finished in linear kit kat Japanese tiles forms the focal point of the kitchen. Light timber laminate for full height joinery with dark grey / charcoal ultra matte laminate for below bench cupboards and drawers. Quartzite bench tops in a leathered finish.
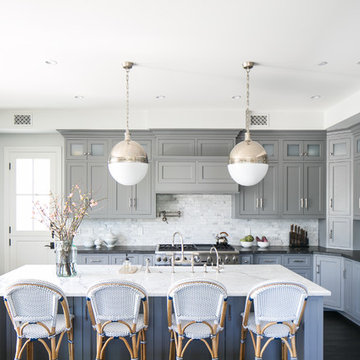
Ryan Garvin
Bild på ett vintage svart svart u-kök, med en rustik diskho, skåp i shakerstil, grå skåp, grått stänkskydd, stänkskydd i tunnelbanekakel, mörkt trägolv, en köksö och svart golv
Bild på ett vintage svart svart u-kök, med en rustik diskho, skåp i shakerstil, grå skåp, grått stänkskydd, stänkskydd i tunnelbanekakel, mörkt trägolv, en köksö och svart golv
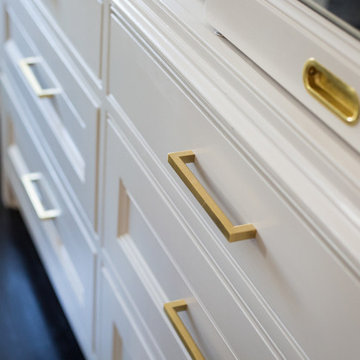
The Cherry Road project is a humble yet striking example of how small changes can have a big impact. A meaningful project as the final room to be renovated in this house, thus our completion aligned with the family’s move-in. The kitchen posed a number of problems the design worked to remedy. Such as an existing window oriented the room towards a neighboring driveway. The initial design move sought to reorganize the space internally, focusing the view from the sink back through the house to the pool and courtyard beyond. This simple repositioning allowed the range to center on the opposite wall, flanked by two windows that reduce direct views to the driveway while increasing the natural light of the space.
Opposite that opening to the dining room, we created a new custom hutch that has the upper doors bypass doors incorporate an antique mirror, then led they magnified the light and view opposite side of the room. The ceilings we were confined to eight foot four, so we wanted to create as much verticality as possible. All the cabinetry was designed to go to the ceiling, incorporating a simple coat mold at the ceiling. The west wall of the kitchen is primarily floor-to-ceiling storage behind paneled doors. So the refrigeration and freezers are fully integrated.
The island has a custom steel base with hammered legs, with a natural wax finish on it. The top is soapstone and incorporates an integral drain board in the kitchen sink. We did custom bar stools with steel bases and upholstered seats. At the range, we incorporated stainless steel countertops to integrate with the range itself, to make that more seamless flow. The edge detail is historic from the 1930s.
There is a concealed sort of office for the homeowner behind custom, bi-folding panel doors. So it can be closed and totally concealed, or opened up and engaged with the kitchen.
In the office area, which was a former pantry, we repurposed a granite marble top that was on the former island. Then the walls have a grass cloth wall covering, which is pinnable, so the homeowner can display photographs, calendars, and schedules.
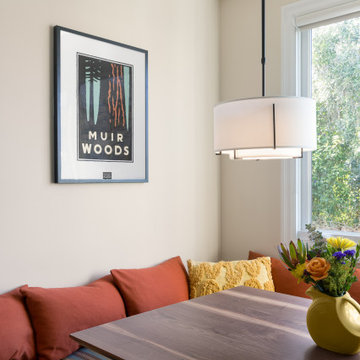
Detail shot of kitchen banquette.
Bild på ett mellanstort vintage svart svart kök, med en undermonterad diskho, luckor med infälld panel, gröna skåp, bänkskiva i kvarts, orange stänkskydd, stänkskydd i keramik, rostfria vitvaror, klinkergolv i porslin och svart golv
Bild på ett mellanstort vintage svart svart kök, med en undermonterad diskho, luckor med infälld panel, gröna skåp, bänkskiva i kvarts, orange stänkskydd, stänkskydd i keramik, rostfria vitvaror, klinkergolv i porslin och svart golv
1 684 foton på svart kök, med svart golv
6