1 684 foton på svart kök, med svart golv
Sortera efter:
Budget
Sortera efter:Populärt i dag
81 - 100 av 1 684 foton
Artikel 1 av 3
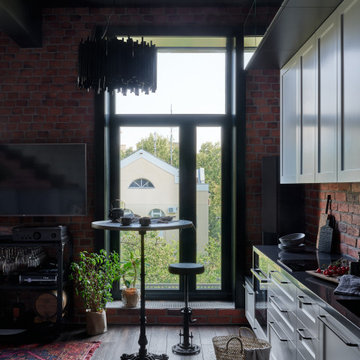
Bild på ett mellanstort industriellt svart linjärt svart kök med öppen planlösning, med en undermonterad diskho, luckor med infälld panel, vita skåp, bänkskiva i koppar, orange stänkskydd, stänkskydd i tegel, integrerade vitvaror, mörkt trägolv och svart golv

An assemblage of textures and raw materials, the great room spaces are distinguished by two unique ceiling heights: A dark-hued, minimalist layout for the kitchen opens to living room with panoramic views of the canyon to the left and the street on the right. We dropped the kitchen ceiling to be lower than the living room by 24 inches. There is a roof garden of meadow grasses and agave above the kitchen which thermally insulates cooling the kitchen space. Wood siding of the exterior wraps into the house at the south end of the kitchen concealing a pantry and panel-ready column, FIsher&Paykel refrigerator and freezer as well as a coffee bar. Soapstone counter top, backsplash and shelf/window sill, Brizo faucet with Farrow & Ball "Pitch Black" painted cabinets complete the edges. The smooth stucco of the exterior walls and roof overhang wraps inside to the ceiling passing the wide screen windows facing the street.
An American black walnut island with seating also separates the kitchen and living room - all sitting on the black, irregular-shaped flagstone floors which circuit throughout the entire first floor. Walnut stair treads and handrail beyond with a solid white oak ceiling for a warm balance to the dark floors. Delta Light fixtures were used throughout for their discreet beauty yet highly functional settings.
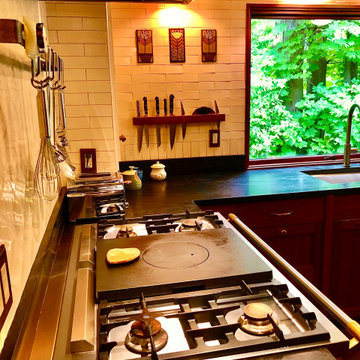
Kitchen
Idéer för ett avskilt, mellanstort amerikanskt svart l-kök, med en undermonterad diskho, skåp i shakerstil, skåp i mörkt trä, bänkskiva i täljsten, vitt stänkskydd, stänkskydd i tunnelbanekakel, färgglada vitvaror, kalkstensgolv och svart golv
Idéer för ett avskilt, mellanstort amerikanskt svart l-kök, med en undermonterad diskho, skåp i shakerstil, skåp i mörkt trä, bänkskiva i täljsten, vitt stänkskydd, stänkskydd i tunnelbanekakel, färgglada vitvaror, kalkstensgolv och svart golv
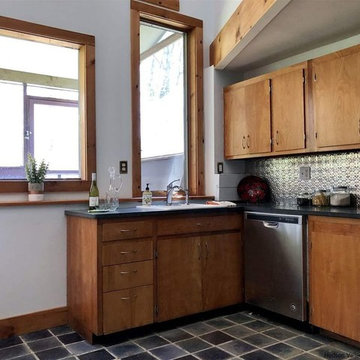
Exempel på ett avskilt, mellanstort svart svart l-kök, med en nedsänkt diskho, släta luckor, skåp i mellenmörkt trä, bänkskiva i täljsten, stänkskydd med metallisk yta, stänkskydd i metallkakel, rostfria vitvaror, klinkergolv i terrakotta och svart golv
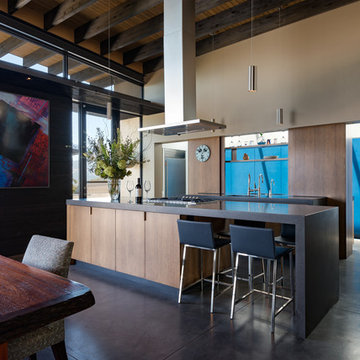
Photo by Bart Edson Photography
Http://www.bartedson.com
Inredning av ett modernt svart svart kök, med släta luckor, skåp i mellenmörkt trä, betonggolv, en köksö och svart golv
Inredning av ett modernt svart svart kök, med släta luckor, skåp i mellenmörkt trä, betonggolv, en köksö och svart golv
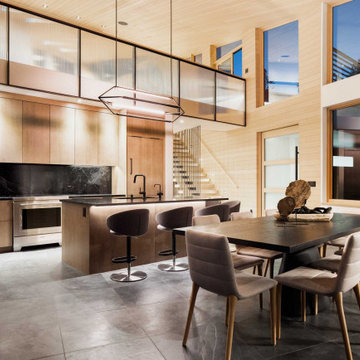
Winner: Platinum Award for Best in America Living Awards 2023. Atop a mountain peak, nearly two miles above sea level, sits a pair of non-identical, yet related, twins. Inspired by intersecting jagged peaks, these unique homes feature soft dark colors, rich textural exterior stone, and patinaed Shou SugiBan siding, allowing them to integrate quietly into the surrounding landscape, and to visually complete the natural ridgeline. Despite their smaller size, these homes are richly appointed with amazing, organically inspired contemporary details that work to seamlessly blend their interior and exterior living spaces. The simple, yet elegant interior palette includes slate floors, T&G ash ceilings and walls, ribbed glass handrails, and stone or oxidized metal fireplace surrounds.
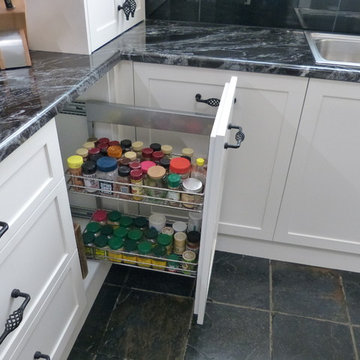
This kitchen features stunning white shaker profiled cabinet doors, black forest natural granite benchtop and a beautiful timber chopping block on the island bench.
Showcasing many extra features such as wicker basket drawers, corbels, plate racks and stunning glass overheads.

View of kitchen galley through to dining room. Undermount sink with pull-down faucet, 24" speed oven, dishwasher, with the induction cooktop and fridge opposite. Stacked cabinets with LED lighting add display storage.
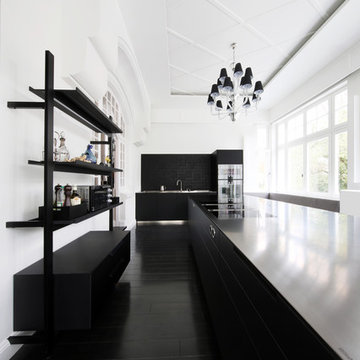
Insel Modell Aprile mit Arbeitsplatte aus Edelstahl und Fronten in Ecolak black. Hochwand aus Edelstahl Griff Grip.
Domenico Mori fliesen
Modern inredning av ett avskilt, stort svart linjärt svart kök, med släta luckor, svarta skåp, svart stänkskydd, rostfria vitvaror, flera köksöar och svart golv
Modern inredning av ett avskilt, stort svart linjärt svart kök, med släta luckor, svarta skåp, svart stänkskydd, rostfria vitvaror, flera köksöar och svart golv
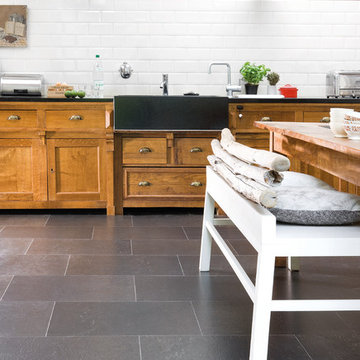
APCOR
Idéer för ett avskilt, mellanstort lantligt svart linjärt kök, med en rustik diskho, luckor med upphöjd panel, skåp i mellenmörkt trä, vitt stänkskydd, stänkskydd i tunnelbanekakel, skiffergolv och svart golv
Idéer för ett avskilt, mellanstort lantligt svart linjärt kök, med en rustik diskho, luckor med upphöjd panel, skåp i mellenmörkt trä, vitt stänkskydd, stänkskydd i tunnelbanekakel, skiffergolv och svart golv
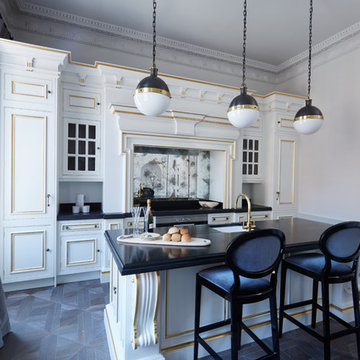
Inspiration för mellanstora klassiska svart parallellkök, med en undermonterad diskho, stänkskydd med metallisk yta, spegel som stänkskydd, en köksö, svart golv, luckor med infälld panel, vita skåp, integrerade vitvaror och mörkt trägolv

Bild på ett stort vintage svart linjärt svart kök och matrum, med en undermonterad diskho, luckor med infälld panel, granitbänkskiva, stänkskydd med metallisk yta, spegel som stänkskydd, integrerade vitvaror, klinkergolv i porslin, en köksö och svart golv

The Cherry Road project is a humble yet striking example of how small changes can have a big impact. A meaningful project as the final room to be renovated in this house, thus our completion aligned with the family’s move-in. The kitchen posed a number of problems the design worked to remedy. Such as an existing window oriented the room towards a neighboring driveway. The initial design move sought to reorganize the space internally, focusing the view from the sink back through the house to the pool and courtyard beyond. This simple repositioning allowed the range to center on the opposite wall, flanked by two windows that reduce direct views to the driveway while increasing the natural light of the space.
Opposite that opening to the dining room, we created a new custom hutch that has the upper doors bypass doors incorporate an antique mirror, then led they magnified the light and view opposite side of the room. The ceilings we were confined to eight foot four, so we wanted to create as much verticality as possible. All the cabinetry was designed to go to the ceiling, incorporating a simple coat mold at the ceiling. The west wall of the kitchen is primarily floor-to-ceiling storage behind paneled doors. So the refrigeration and freezers are fully integrated.
The island has a custom steel base with hammered legs, with a natural wax finish on it. The top is soapstone and incorporates an integral drain board in the kitchen sink. We did custom bar stools with steel bases and upholstered seats. At the range, we incorporated stainless steel countertops to integrate with the range itself, to make that more seamless flow. The edge detail is historic from the 1930s.
There is a concealed sort of office for the homeowner behind custom, bi-folding panel doors. So it can be closed and totally concealed, or opened up and engaged with the kitchen.
In the office area, which was a former pantry, we repurposed a granite marble top that was on the former island. Then the walls have a grass cloth wall covering, which is pinnable, so the homeowner can display photographs, calendars, and schedules.
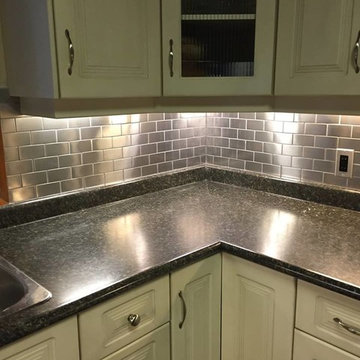
Idéer för att renovera ett avskilt, mellanstort vintage svart svart u-kök, med en nedsänkt diskho, luckor med upphöjd panel, vita skåp, granitbänkskiva, stänkskydd med metallisk yta, stänkskydd i tunnelbanekakel, skiffergolv och svart golv
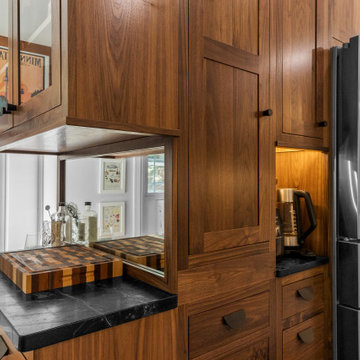
Idéer för mellanstora retro svart kök, med en rustik diskho, luckor med glaspanel, skåp i mörkt trä, vitt stänkskydd, stänkskydd i tunnelbanekakel, rostfria vitvaror, skiffergolv, en halv köksö, svart golv och bänkskiva i täljsten
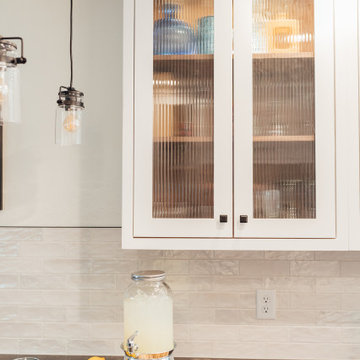
This small 1910 bungalow was long overdue for an update. The goal was to lighten everything up without sacrificing the original architecture. Iridescent subway tile, lighted reeded glass, and white cabinets help to bring sparkle to a space with little natural light. I designed the custom made cabinets with inset doors and curvy shaped toe kicks as a nod to the arts and crafts period. It's all topped off with black hardware, countertops and lighting to create contrast and drama. The result is an up-to-date space ready for entertaining!
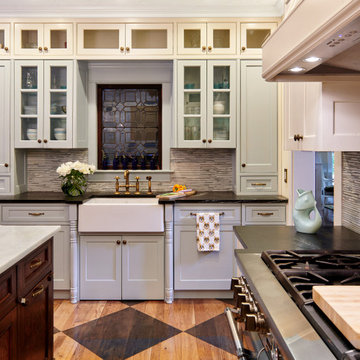
Bild på ett avskilt, stort vintage svart svart u-kök, med en rustik diskho, luckor med profilerade fronter, vita skåp, marmorbänkskiva, blått stänkskydd, stänkskydd i marmor, integrerade vitvaror, mellanmörkt trägolv, en köksö och svart golv
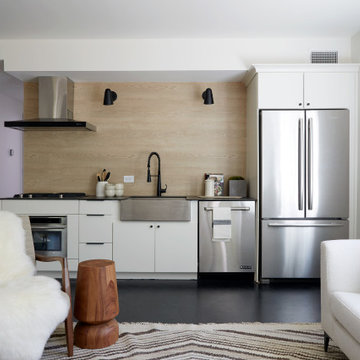
Uncover the modernist style behind our Rugged Steel THINSCAPE™ Performance Top paired with our rich Ruskin Oak backsplash.
Modern inredning av ett svart linjärt svart kök med öppen planlösning, med släta luckor, vita skåp, laminatbänkskiva, beige stänkskydd, stänkskydd i trä, svart golv, en rustik diskho och rostfria vitvaror
Modern inredning av ett svart linjärt svart kök med öppen planlösning, med släta luckor, vita skåp, laminatbänkskiva, beige stänkskydd, stänkskydd i trä, svart golv, en rustik diskho och rostfria vitvaror
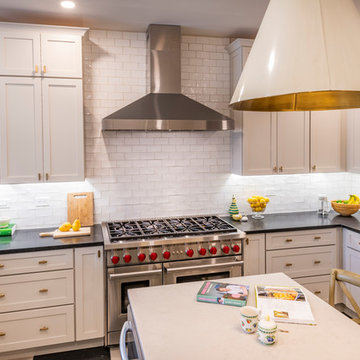
Idéer för stora vintage svart kök, med en undermonterad diskho, skåp i shakerstil, vita skåp, bänkskiva i kvarts, vitt stänkskydd, stänkskydd i keramik, rostfria vitvaror, klinkergolv i keramik, en köksö och svart golv

Le projet :
Un appartement familial de 135m2 des années 80 sans style ni charme, avec une petite cuisine isolée et désuète bénéficie d’une rénovation totale au style affirmé avec une grande cuisine semi ouverte sur le séjour, un véritable espace parental, deux chambres pour les enfants avec salle de bains et bureau indépendant.
Notre solution :
Nous déposons les cloisons en supprimant une chambre qui était attenante au séjour et ainsi bénéficier d’un grand volume pour la pièce à vivre avec une cuisine semi ouverte de couleur noire, séparée du séjour par des verrières.
Une crédence en miroir fumé renforce encore la notion d’espace et une banquette sur mesure permet d’ajouter un coin repas supplémentaire souhaité convivial et simple pour de jeunes enfants.
Le salon est entièrement décoré dans les tons bleus turquoise avec une bibliothèque monumentale de la même couleur, prolongée jusqu’à l’entrée grâce à un meuble sur mesure dissimulant entre autre le tableau électrique. Le grand canapé en velours bleu profond configure l’espace salon face à la bibliothèque alors qu’une grande table en verre est entourée de chaises en velours turquoise sur un tapis graphique du même camaïeu.
Nous avons condamné l’accès entre la nouvelle cuisine et l’espace nuit placé de l’autre côté d’un mur porteur. Nous avons ainsi un grand espace parental avec une chambre et une salle de bains lumineuses. Un carrelage mural blanc est posé en chevrons, et la salle de bains intégre une grande baignoire double ainsi qu’une douche à l’italienne. Celle-ci bénéficie de lumière en second jour grâce à une verrière placée sur la cloison côté chambre. Nous avons créé un dressing en U, fermé par une porte coulissante de type verrière.
Les deux chambres enfants communiquent directement sur une salle de bains aux couleurs douces et au carrelage graphique.
L’ancienne cuisine, placée près de l’entrée est aménagée en chambre d’amis-bureau avec un canapé convertible et des rangements astucieux.
Le style :
L’appartement joue les contrastes et ose la couleur dans les espaces à vivre avec un joli bleu turquoise associé à un noir graphique affirmé sur la cuisine, le carrelage au sol et les verrières. Les espaces nuit jouent d’avantage la sobriété dans des teintes neutres. L’ensemble allie style et simplicité d’usage, en accord avec le mode de vie de cette famille parisienne très active avec de jeunes enfants.
1 684 foton på svart kök, med svart golv
5