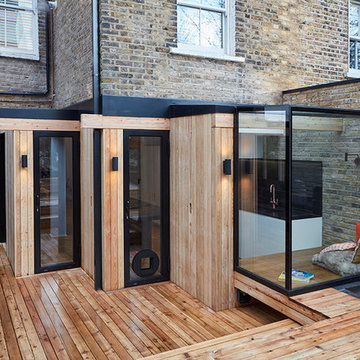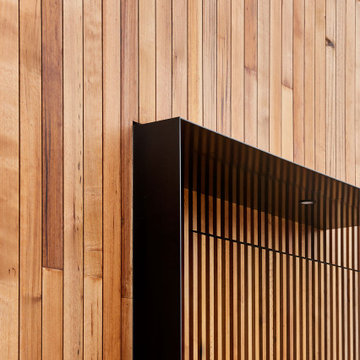224 foton på svart radhus
Sortera efter:
Budget
Sortera efter:Populärt i dag
161 - 180 av 224 foton
Artikel 1 av 3
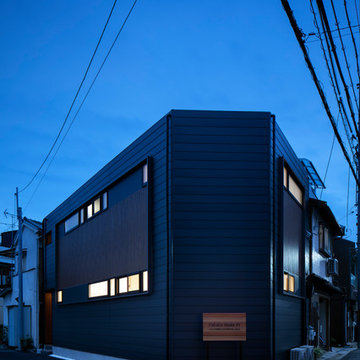
写真家:冨田英次
Bild på ett litet funkis svart radhus, med två våningar, metallfasad, valmat tak och tak i metall
Bild på ett litet funkis svart radhus, med två våningar, metallfasad, valmat tak och tak i metall
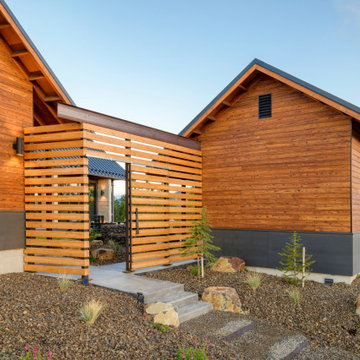
Project Overview:
This project is a vacation home for a family to enjoy the beauty of Swauk Prairie in Hidden Valley near Cle Elum, Kittitas County, Washington. It was a highly collaborative project between the owners, Syndicate Smith (Steve Booher lead), Mandy Callaway, and Merle Inc. The Pika-Pika exterior scope was pre-treated with a fire retardant for good measure due to being located in a high-fire zone on the east side of the Cascade mountain range, about 90 minutes east of Seattle.
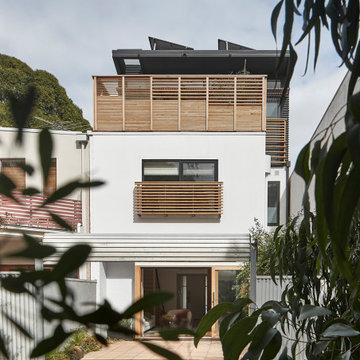
Idéer för ett litet modernt svart radhus, med tre eller fler plan, metallfasad, platt tak och tak i metall
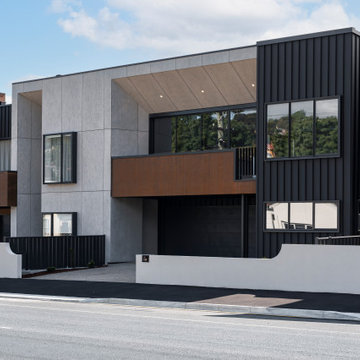
If quality is a necessity, comfort impresses and style excites you, then JACK offers the epitome of modern luxury living. The combination of singularly skilled architects, contemporary interior designers and quality builders will come together to create this elegant collection of superior inner city townhouses.
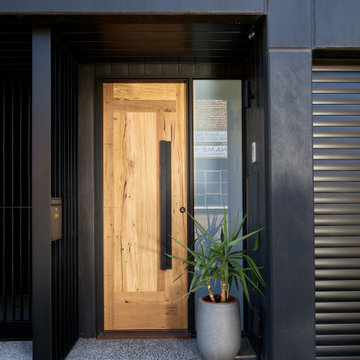
Abbotsford townhouse facade with it's stunning mix of exterior finishes including the exceptional custom front door by Ceren Newman from El Lobo.
Bild på ett stort funkis svart hus, med tre eller fler plan
Bild på ett stort funkis svart hus, med tre eller fler plan
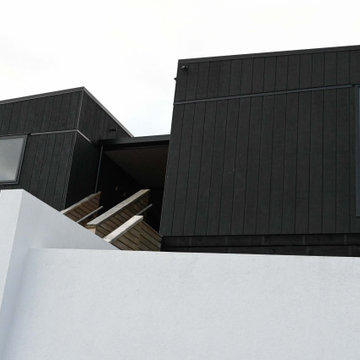
Inspiration för små minimalistiska svarta hus, med allt i ett plan, platt tak och tak i metall
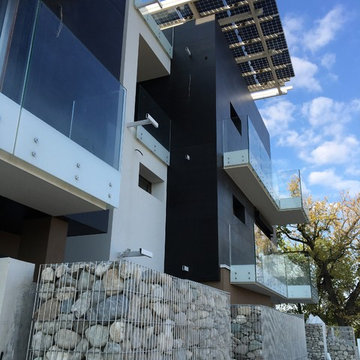
Particolare della facciata principale. Forte contrasto materico tra un basamento "grezzo" (gabbionate in acciaio inox con ciottoli di fiume" e le finiture dei piani superiori.

Inspiration för stora moderna svarta radhus, med blandad fasad, platt tak och tak i mixade material
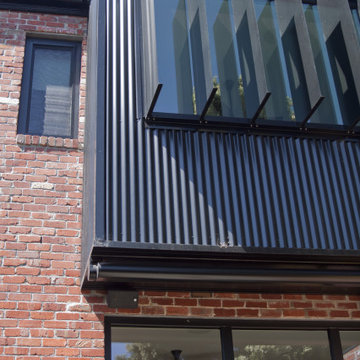
Idéer för ett stort modernt svart radhus, med tre eller fler plan, tegel, platt tak och tak i metall
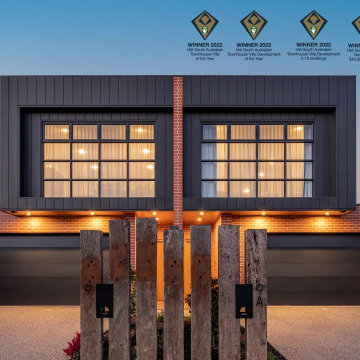
Foto på ett svart radhus, med två våningar, blandad fasad, platt tak och tak i metall
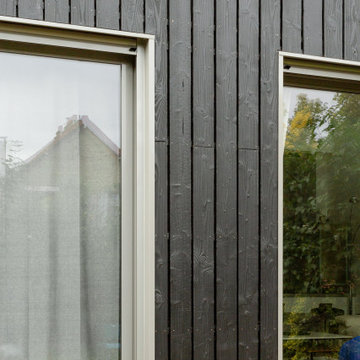
vue de l'extension depuis le jardin en finition bois brulé
Inredning av ett modernt mellanstort svart hus, med två våningar, sadeltak och tak i metall
Inredning av ett modernt mellanstort svart hus, med två våningar, sadeltak och tak i metall
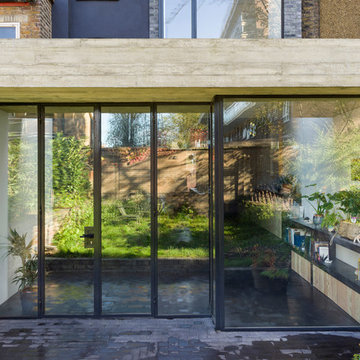
Andrew Meredith
Inredning av ett modernt mellanstort svart hus, med tre eller fler plan, platt tak och levande tak
Inredning av ett modernt mellanstort svart hus, med tre eller fler plan, platt tak och levande tak
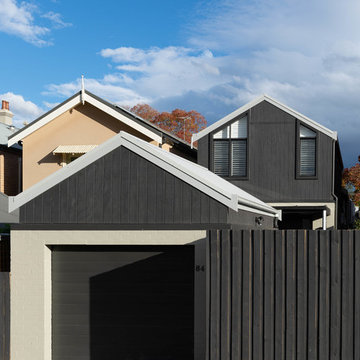
Nestled in the Holtermann Estate heritage conservation zone we were tasked with transforming a dilapidated townhouse into a modern and bright family home. We took to restoring the front façade to it's former glory whilst demolishing rear to make way for a modern two storey extension and garage with rear lane access.
A central light well spills light into the opening plan kitchen, living and dining rooms which extend out to a generous outdoor entertaining area. The stairs lead you up to the bedrooms, which include a luxurious loft style master bedroom complete with walk-through robe and ensuite.
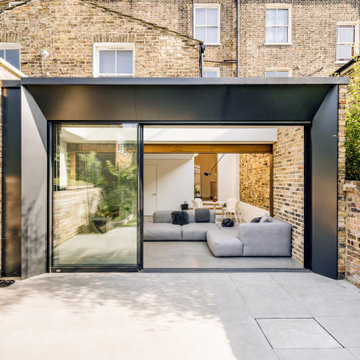
Sliding doors opening to garden
Idéer för mellanstora funkis svarta radhus, med allt i ett plan, metallfasad, platt tak och tak i mixade material
Idéer för mellanstora funkis svarta radhus, med allt i ett plan, metallfasad, platt tak och tak i mixade material
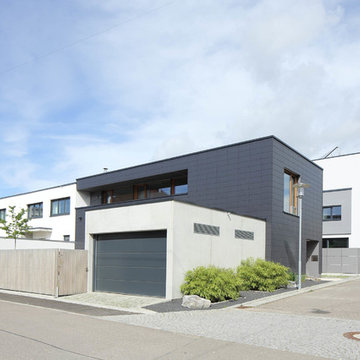
Idéer för mellanstora funkis svarta radhus, med tre eller fler plan, fiberplattor i betong och platt tak
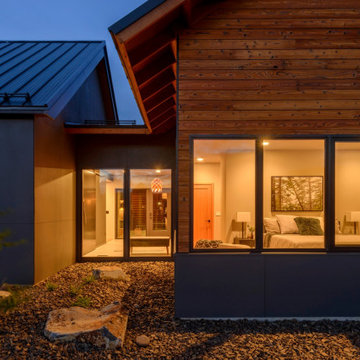
Project Overview:
This project is a vacation home for a family to enjoy the beauty of Swauk Prairie in Hidden Valley near Cle Elum, Kittitas County, Washington. It was a highly collaborative project between the owners, Syndicate Smith (Steve Booher lead), Mandy Callaway, and Merle Inc. The Pika-Pika exterior scope was pre-treated with a fire retardant for good measure due to being located in a high-fire zone on the east side of the Cascade mountain range, about 90 minutes east of Seattle.
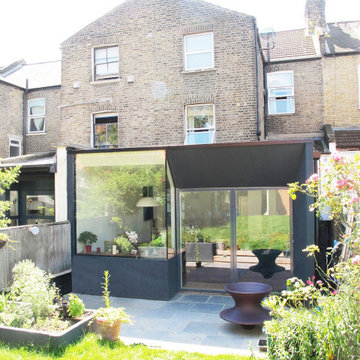
Frameless glass corner window in sculpted garden facade to maximise daylight levels for this north facing house extension
Modern inredning av ett litet svart radhus, med tre eller fler plan, tegel och platt tak
Modern inredning av ett litet svart radhus, med tre eller fler plan, tegel och platt tak
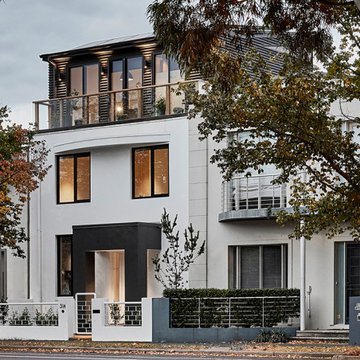
Inspiration för mellanstora moderna svarta radhus, med tre eller fler plan, metallfasad, platt tak och tak i metall
224 foton på svart radhus
9
