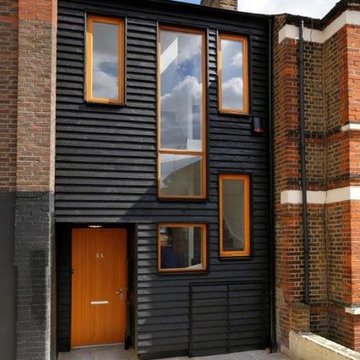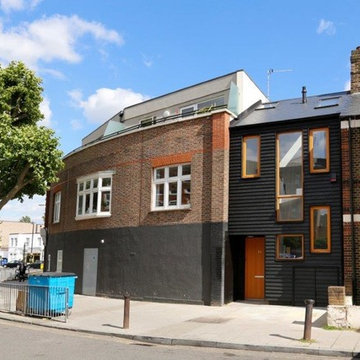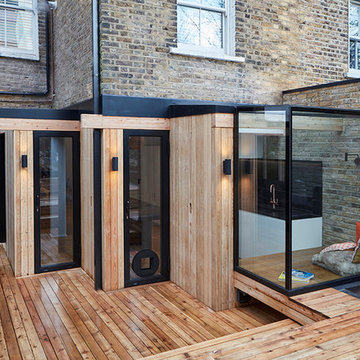224 foton på svart radhus
Sortera efter:
Budget
Sortera efter:Populärt i dag
81 - 100 av 224 foton
Artikel 1 av 3
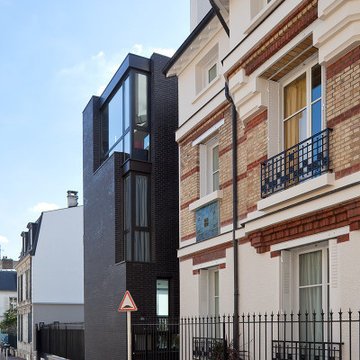
Une addition critique.
Il s’agit d’une maison d’habitation à Montrouge, construite au début du XXe siècle, à l’angle de deux rues, en briques apparentes.
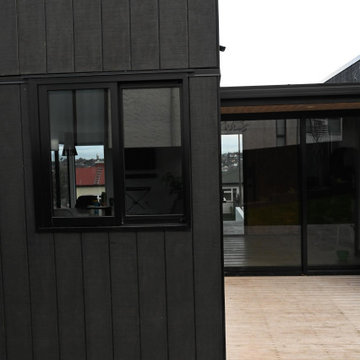
Exempel på ett litet skandinaviskt svart hus, med allt i ett plan, platt tak och tak i metall
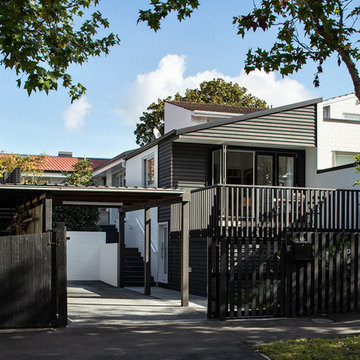
The house's geometry was very sharp and fun to play with. The new form echoes the old steeply-pitched roofed form, which then talks to its neighbour. Overall the effect is striking and modern.
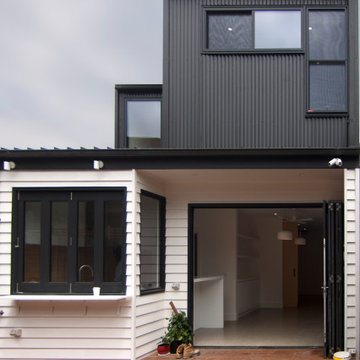
The kitchen extends out with a bifold window and external counter.
The back is setback, with the roof kept low over the study alcove so it does not overshadow the neighbours small garden. Windows are arranged so they do not overlook the neighbours
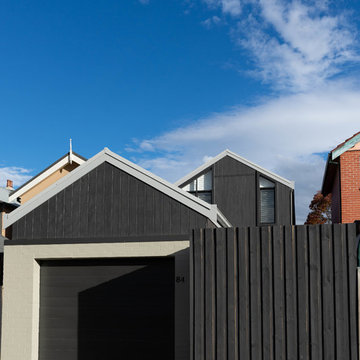
Nestled in the Holtermann Estate heritage conservation zone we were tasked with transforming a dilapidated townhouse into a modern and bright family home. We took to restoring the front façade to it's former glory whilst demolishing rear to make way for a modern two storey extension and garage with rear lane access.
A central light well spills light into the opening plan kitchen, living and dining rooms which extend out to a generous outdoor entertaining area. The stairs lead you up to the bedrooms, which include a luxurious loft style master bedroom complete with walk-through robe and ensuite.
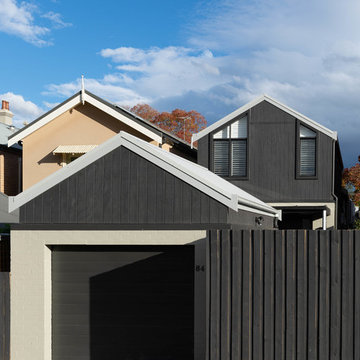
Nestled in the Holtermann Estate heritage conservation zone we were tasked with transforming a dilapidated townhouse into a modern and bright family home. We took to restoring the front façade to it's former glory whilst demolishing rear to make way for a modern two storey extension and garage with rear lane access.
A central light well spills light into the opening plan kitchen, living and dining rooms which extend out to a generous outdoor entertaining area. The stairs lead you up to the bedrooms, which include a luxurious loft style master bedroom complete with walk-through robe and ensuite.
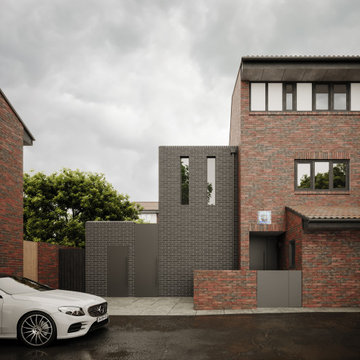
Proposed rear & side extension and renovation of a 1980’s Ex-council, end of terrace house is West Hampstead, London NW6.
Idéer för att renovera ett mellanstort funkis svart radhus, med två våningar, tegel och platt tak
Idéer för att renovera ett mellanstort funkis svart radhus, med två våningar, tegel och platt tak
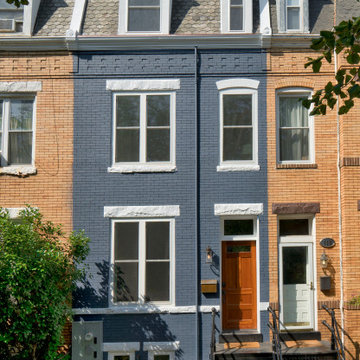
We completely restored the front and back of the home including tuck pointing the brick and a new exterior paint job.
Inredning av ett modernt litet svart radhus, med tre eller fler plan och tegel
Inredning av ett modernt litet svart radhus, med tre eller fler plan och tegel
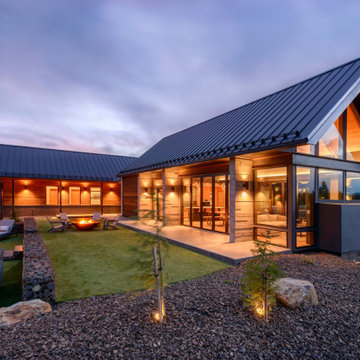
Project Overview:
This project is a vacation home for a family to enjoy the beauty of Swauk Prairie in Hidden Valley near Cle Elum, Kittitas County, Washington. It was a highly collaborative project between the owners, Syndicate Smith (Steve Booher lead), Mandy Callaway, and Merle Inc. The Pika-Pika exterior scope was pre-treated with a fire retardant for good measure due to being located in a high-fire zone on the east side of the Cascade mountain range, about 90 minutes east of Seattle.
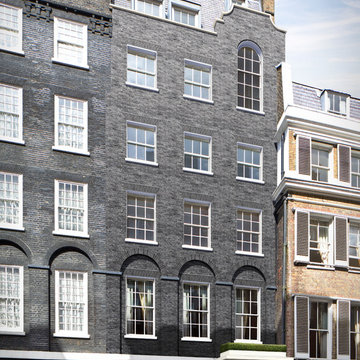
Mark Bolton
Exempel på ett mycket stort klassiskt svart radhus, med tre eller fler plan, tegel, mansardtak och tak med takplattor
Exempel på ett mycket stort klassiskt svart radhus, med tre eller fler plan, tegel, mansardtak och tak med takplattor

Streetfront facade of this 3 unit development
Idéer för att renovera ett mellanstort funkis svart radhus, med två våningar, blandad fasad, valmat tak och tak i metall
Idéer för att renovera ett mellanstort funkis svart radhus, med två våningar, blandad fasad, valmat tak och tak i metall
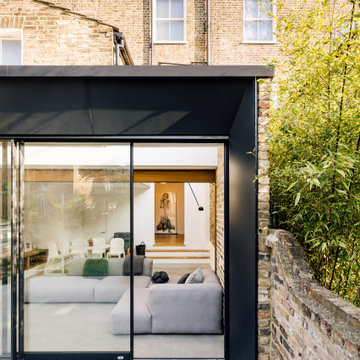
Sliding doors opening to garden
Idéer för mellanstora funkis svarta radhus, med allt i ett plan, metallfasad, platt tak och tak i mixade material
Idéer för mellanstora funkis svarta radhus, med allt i ett plan, metallfasad, platt tak och tak i mixade material
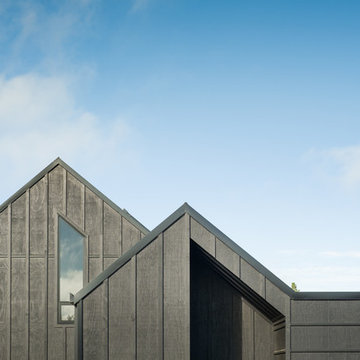
Detail view of the front elevation
Foto på ett litet maritimt svart hus, med två våningar, sadeltak och tak i metall
Foto på ett litet maritimt svart hus, med två våningar, sadeltak och tak i metall
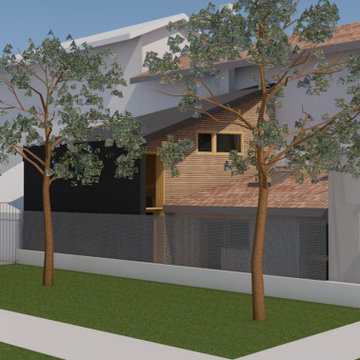
Extension d'une maison de ville en milieu bâti contraint.La facade et la toiture sont en bardage zinc noir telle une coquille protectrice. La façade abritée est en bardage bois.
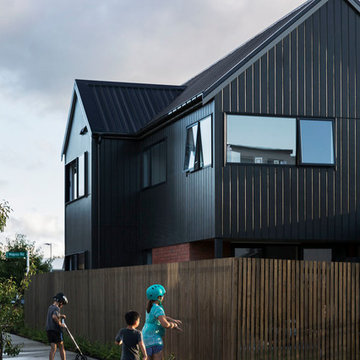
Jessica Chloe Gernat
Idéer för ett mellanstort modernt svart hus, med två våningar, sadeltak och tak i metall
Idéer för ett mellanstort modernt svart hus, med två våningar, sadeltak och tak i metall
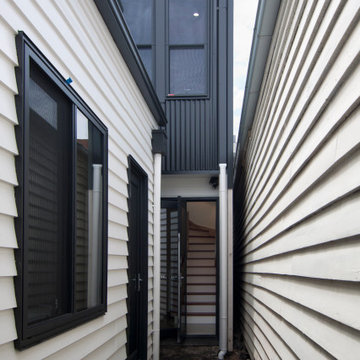
Along the sideway of the workers cottage, the extension can be seen.
Exempel på ett litet modernt svart radhus, med två våningar, blandad fasad, sadeltak och tak i metall
Exempel på ett litet modernt svart radhus, med två våningar, blandad fasad, sadeltak och tak i metall
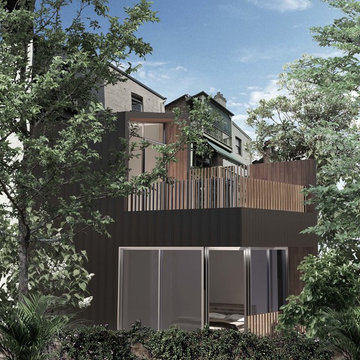
Inspiration för mellanstora moderna svarta radhus, med tre eller fler plan, metallfasad, pulpettak och tak i metall
224 foton på svart radhus
5
