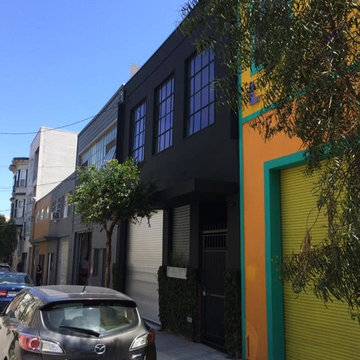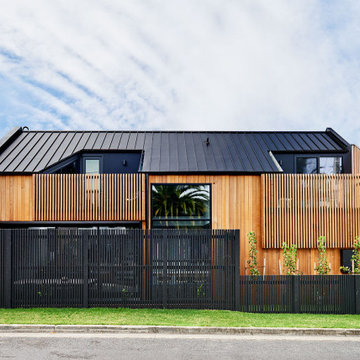224 foton på svart radhus
Sortera efter:
Budget
Sortera efter:Populärt i dag
61 - 80 av 224 foton
Artikel 1 av 3
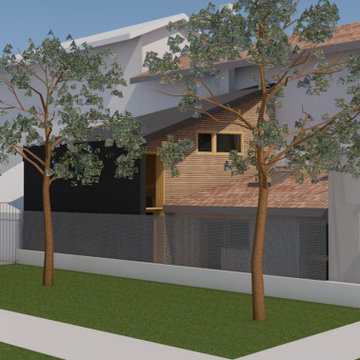
Extension d'une maison de ville en milieu bâti contraint.La facade et la toiture sont en bardage zinc noir telle une coquille protectrice. La façade abritée est en bardage bois.
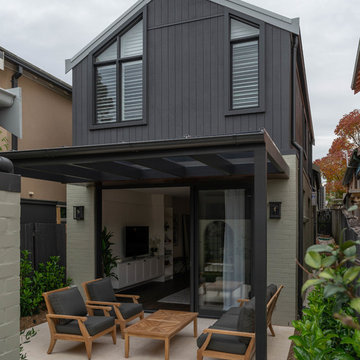
Nestled in the Holtermann Estate heritage conservation zone we were tasked with transforming a dilapidated townhouse into a modern and bright family home. We took to restoring the front façade to it's former glory whilst demolishing rear to make way for a modern two storey extension and garage with rear lane access.
A central light well spills light into the opening plan kitchen, living and dining rooms which extend out to a generous outdoor entertaining area. The stairs lead you up to the bedrooms, which include a luxurious loft style master bedroom complete with walk-through robe and ensuite.
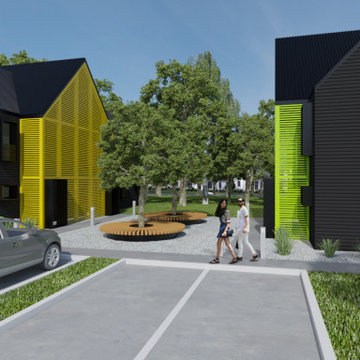
Foto på ett mellanstort funkis svart radhus, med två våningar, fiberplattor i betong, valmat tak och tak i metall
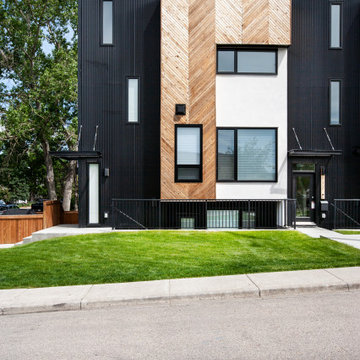
Photo by Gary Campbell
Foto på ett litet funkis svart radhus, med tre eller fler plan, blandad fasad och platt tak
Foto på ett litet funkis svart radhus, med tre eller fler plan, blandad fasad och platt tak
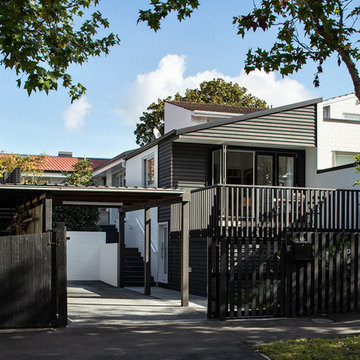
The house's geometry was very sharp and fun to play with. The new form echoes the old steeply-pitched roofed form, which then talks to its neighbour. Overall the effect is striking and modern.
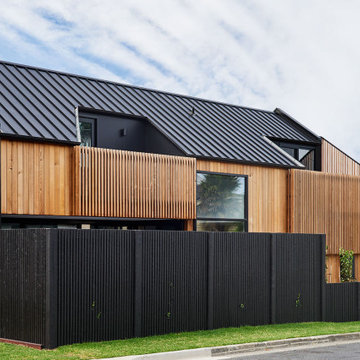
Inspiration för moderna svarta hus, med två våningar, sadeltak och tak i metall
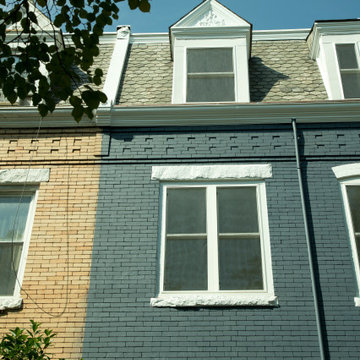
We completely restored the front and back of the home including tuck pointing the brick and a new exterior paint job.
Foto på ett litet funkis svart radhus, med tre eller fler plan och tegel
Foto på ett litet funkis svart radhus, med tre eller fler plan och tegel
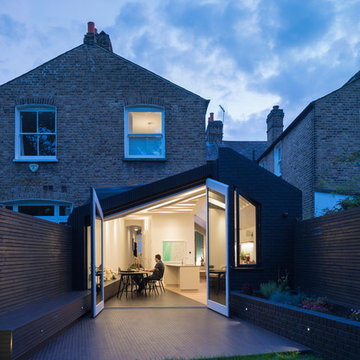
External view of extension at dusk with integrated brick planter and tiled bench.
Photograph © Tim Crocker
Inspiration för mellanstora moderna svarta radhus, med allt i ett plan, tegel, sadeltak och tak i mixade material
Inspiration för mellanstora moderna svarta radhus, med allt i ett plan, tegel, sadeltak och tak i mixade material
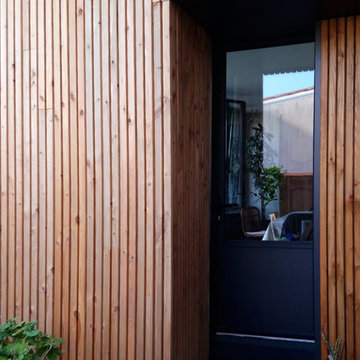
Redonner à la façade côté jardin une dimension domestique était l’un des principaux enjeux de ce projet, qui avait déjà fait l’objet d’une première extension. Il s’agissait également de réaliser des travaux de rénovation énergétique comprenant l’isolation par l’extérieur de toute la partie Est de l’habitation.
Les tasseaux de bois donnent à la partie basse un aspect chaleureux, tandis que des ouvertures en aluminium anthracite, dont le rythme resserré affirme un style industriel rappelant l’ancienne véranda, donnent sur une grande terrasse en béton brut au rez-de-chaussée. En partie supérieure, le bardage horizontal en tôle nervurée anthracite vient contraster avec le bois, tout en résonnant avec la teinte des menuiseries. Grâce à l’accord entre les matières et à la subdivision de cette façade en deux langages distincts, l’effet de verticalité est estompé, instituant ainsi une nouvelle échelle plus intimiste et accueillante.
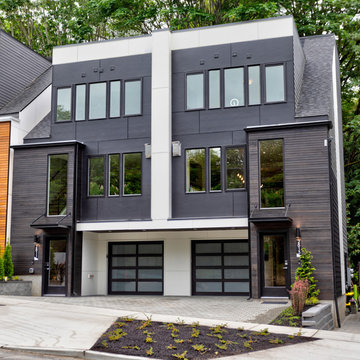
Travis Lawton
Inspiration för mellanstora moderna svarta radhus, med tre eller fler plan, blandad fasad och platt tak
Inspiration för mellanstora moderna svarta radhus, med tre eller fler plan, blandad fasad och platt tak
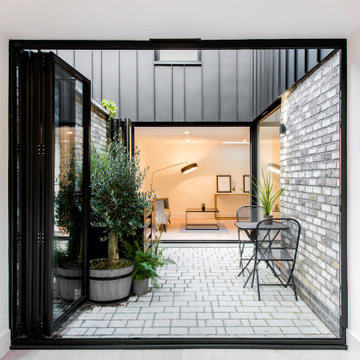
This backland development is currently under
construction and comprises five 3 bedroom courtyard
houses, four two bedroom flats and a commercial unit
fronting Heath Road.
Previously a garage site, the project had an
unsuccessful planning history before Thomas
Alexander crafted the approved scheme and was
considered an un-developable site by the vendor.
The proposal of courtyard houses with adaptive roof
forms minimised the massing at sensitive areas of the
backland site and created a predominantly inward
facing housetype to minimise overlooking and create
light, bright and tranquil living spaces.
The concept seeks to celebrate the prior industrial
use of the site. Formal brickwork creates a strong
relationship with the streetscape and a standing seam
cladding suggests a more industrial finish to pay
homage to the prior raw materiality of the backland
site.
The relationship between these two materials is ever
changing throughout the scheme. At the streetscape,
tall and slender brick piers ofer a strong stance and
appear to be controlling and holding back a metal
clad form which peers between the brickwork. They
are graceful in nature and appear to effortlessly
restrain the metal form.
Phase two of the project is due to be completed in
the first quarter of 2020 and will deliver 4 flats and a
commercial unit to the frontage at Heath Road.
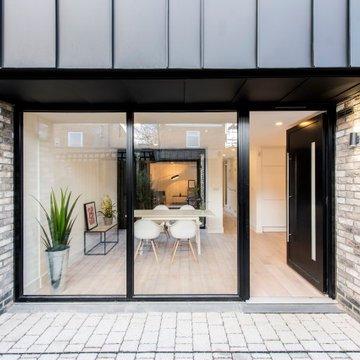
This backland development is currently under
construction and comprises five 3 bedroom courtyard
houses, four two bedroom flats and a commercial unit
fronting Heath Road.
Previously a garage site, the project had an
unsuccessful planning history before Thomas
Alexander crafted the approved scheme and was
considered an un-developable site by the vendor.
The proposal of courtyard houses with adaptive roof
forms minimised the massing at sensitive areas of the
backland site and created a predominantly inward
facing housetype to minimise overlooking and create
light, bright and tranquil living spaces.
The concept seeks to celebrate the prior industrial
use of the site. Formal brickwork creates a strong
relationship with the streetscape and a standing seam
cladding suggests a more industrial finish to pay
homage to the prior raw materiality of the backland
site.
The relationship between these two materials is ever
changing throughout the scheme. At the streetscape,
tall and slender brick piers ofer a strong stance and
appear to be controlling and holding back a metal
clad form which peers between the brickwork. They
are graceful in nature and appear to effortlessly
restrain the metal form.
Phase two of the project is due to be completed in
the first quarter of 2020 and will deliver 4 flats and a
commercial unit to the frontage at Heath Road.
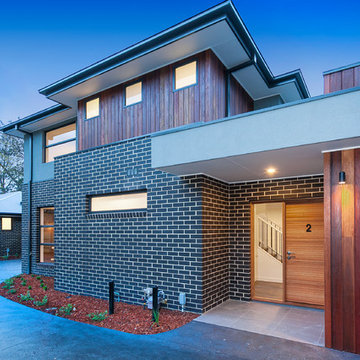
Inredning av ett modernt mellanstort svart radhus, med två våningar, blandad fasad, valmat tak och tak i metall

Redonner à la façade côté jardin une dimension domestique était l’un des principaux enjeux de ce projet, qui avait déjà fait l’objet d’une première extension. Il s’agissait également de réaliser des travaux de rénovation énergétique comprenant l’isolation par l’extérieur de toute la partie Est de l’habitation.
Les tasseaux de bois donnent à la partie basse un aspect chaleureux, tandis que des ouvertures en aluminium anthracite, dont le rythme resserré affirme un style industriel rappelant l’ancienne véranda, donnent sur une grande terrasse en béton brut au rez-de-chaussée. En partie supérieure, le bardage horizontal en tôle nervurée anthracite vient contraster avec le bois, tout en résonnant avec la teinte des menuiseries. Grâce à l’accord entre les matières et à la subdivision de cette façade en deux langages distincts, l’effet de verticalité est estompé, instituant ainsi une nouvelle échelle plus intimiste et accueillante.
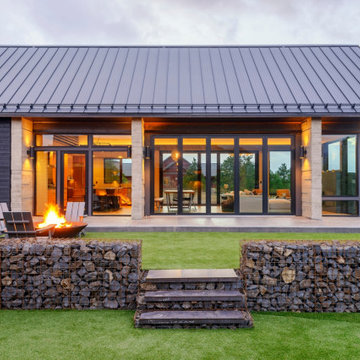
Project Overview:
This project is a vacation home for a family to enjoy the beauty of Swauk Prairie in Hidden Valley near Cle Elum, Kittitas County, Washington. It was a highly collaborative project between the owners, Syndicate Smith (Steve Booher lead), Mandy Callaway, and Merle Inc. The Pika-Pika exterior scope was pre-treated with a fire retardant for good measure due to being located in a high-fire zone on the east side of the Cascade mountain range, about 90 minutes east of Seattle.
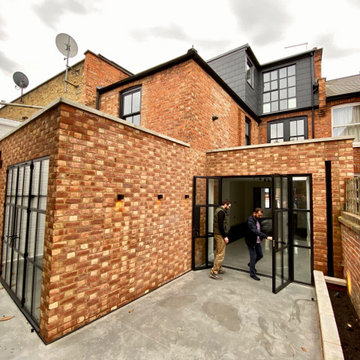
The remodelling and extension of a terraced Victorian house in west London. The extension was achieved by using Permitted Development Rights after the previous owner had failed to gain planning consent for a smaller extension. The house was extended at both ground and roof levels.
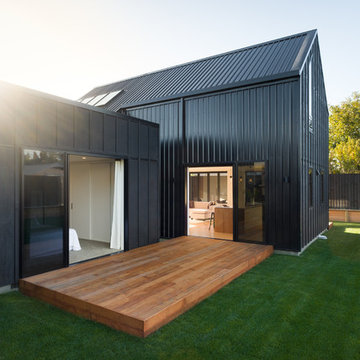
View of the morning deck area outside the master bedroom and kitchen
Exempel på ett litet maritimt svart hus, med två våningar, sadeltak och tak i metall
Exempel på ett litet maritimt svart hus, med två våningar, sadeltak och tak i metall
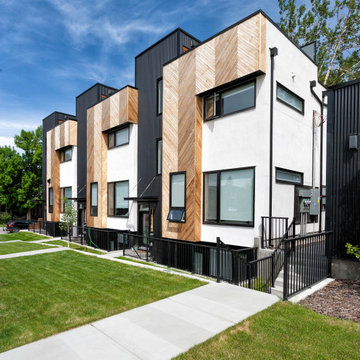
Photo by Gary Campbell
Idéer för att renovera ett litet funkis svart radhus, med tre eller fler plan, blandad fasad och platt tak
Idéer för att renovera ett litet funkis svart radhus, med tre eller fler plan, blandad fasad och platt tak
224 foton på svart radhus
4
