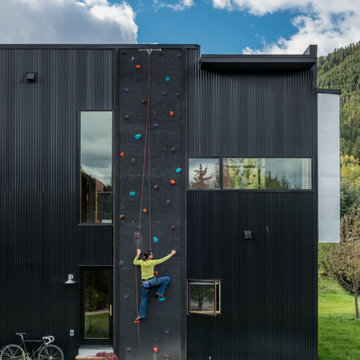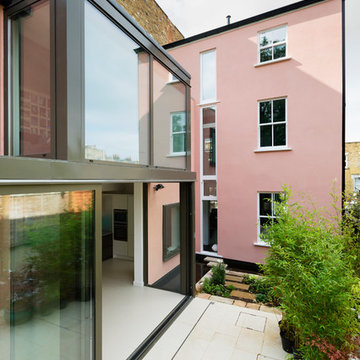11 257 foton på svart, rosa hus
Sortera efter:
Budget
Sortera efter:Populärt i dag
101 - 120 av 11 257 foton
Artikel 1 av 3

Photo: Roy Aguilar
Foto på ett litet 60 tals svart hus, med allt i ett plan, tegel, sadeltak och tak i metall
Foto på ett litet 60 tals svart hus, med allt i ett plan, tegel, sadeltak och tak i metall

Project Overview:
This project was a new construction laneway house designed by Alex Glegg and built by Eyco Building Group in Vancouver, British Columbia. It uses our Gendai cladding that shows off beautiful wood grain with a blackened look that creates a stunning contrast against their homes trim and its lighter interior. Photos courtesy of Christopher Rollett.
Product: Gendai 1×6 select grade shiplap
Prefinish: Black
Application: Residential – Exterior
SF: 1200SF
Designer: Alex Glegg
Builder: Eyco Building Group
Date: August 2017
Location: Vancouver, BC
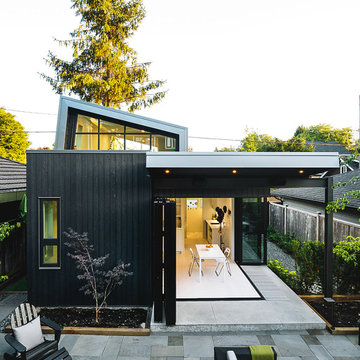
Project Overview:
This project was a new construction laneway house designed by Alex Glegg and built by Eyco Building Group in Vancouver, British Columbia. It uses our Gendai cladding that shows off beautiful wood grain with a blackened look that creates a stunning contrast against their homes trim and its lighter interior. Photos courtesy of Christopher Rollett.
Product: Gendai 1×6 select grade shiplap
Prefinish: Black
Application: Residential – Exterior
SF: 1200SF
Designer: Alex Glegg
Builder: Eyco Building Group
Date: August 2017
Location: Vancouver, BC

The Rosa Project, John Lively & Associates
Special thanks to: Hayes Signature Homes
Exempel på ett lantligt svart hus, med två våningar, blandad fasad, sadeltak och tak i metall
Exempel på ett lantligt svart hus, med två våningar, blandad fasad, sadeltak och tak i metall
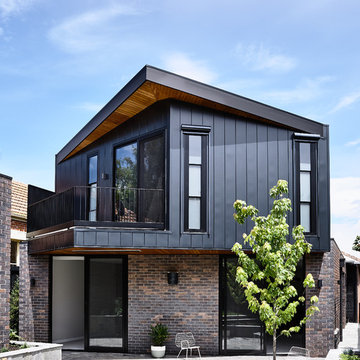
Photographer Alex Reinders
Idéer för stora funkis svarta hus, med två våningar, metallfasad, platt tak och tak i metall
Idéer för stora funkis svarta hus, med två våningar, metallfasad, platt tak och tak i metall
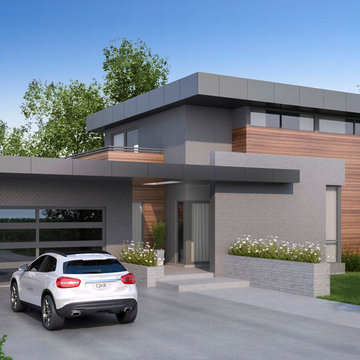
Modern inredning av ett mellanstort svart hus, med två våningar, tegel och platt tak

Exempel på ett litet lantligt svart hus, med allt i ett plan, vinylfasad, sadeltak och tak i shingel

Modern twist on the classic A-frame profile. This multi-story Duplex has a striking façade that juxtaposes large windows against organic and industrial materials. Built by Mast & Co Design/Build features distinguished asymmetrical architectural forms which accentuate the contemporary design that flows seamlessly from the exterior to the interior.
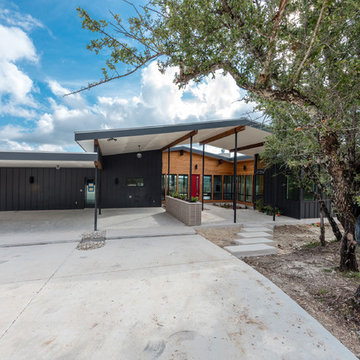
Amy Johnston Harper
Foto på ett stort 60 tals svart hus, med allt i ett plan, blandad fasad och sadeltak
Foto på ett stort 60 tals svart hus, med allt i ett plan, blandad fasad och sadeltak
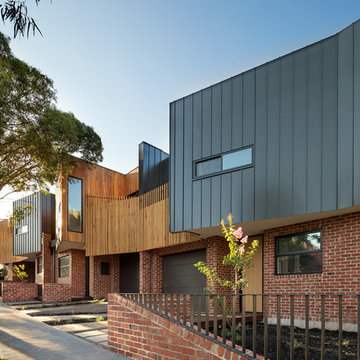
The four homes that make up the Alphington Townhouses present an innovative approach to the design of medium density housing. Each townhouse has been designed with excellent connections to the outdoors, maximised access to north light, and natural ventilation. Internal spaces allow for flexibility and the varied lifestyles of inhabitants.
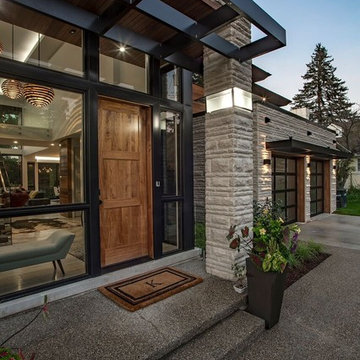
Idéer för ett mellanstort modernt svart stenhus, med tre eller fler plan och valmat tak
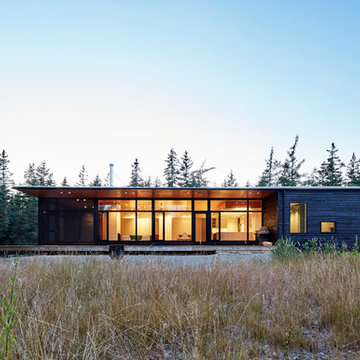
Photo: Janet Kimber
Inspiration för mellanstora moderna svarta hus, med allt i ett plan och platt tak
Inspiration för mellanstora moderna svarta hus, med allt i ett plan och platt tak
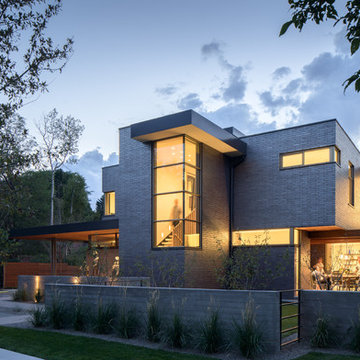
David Lauer
Idéer för ett modernt svart hus, med två våningar, tegel och platt tak
Idéer för ett modernt svart hus, med två våningar, tegel och platt tak

Idéer för mellanstora minimalistiska svarta trähus, med allt i ett plan och halvvalmat sadeltak

Bill Mauzy
Idéer för att renovera ett litet funkis svart hus, med allt i ett plan, blandad fasad och sadeltak
Idéer för att renovera ett litet funkis svart hus, med allt i ett plan, blandad fasad och sadeltak
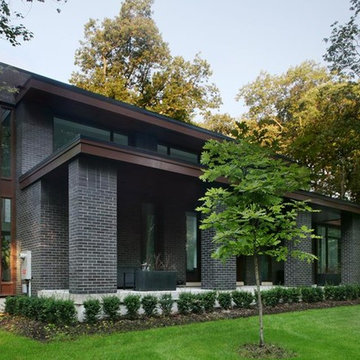
Contemporary style home with black brick exterior and large windows,
Idéer för att renovera ett stort funkis svart hus, med två våningar, tegel och platt tak
Idéer för att renovera ett stort funkis svart hus, med två våningar, tegel och platt tak
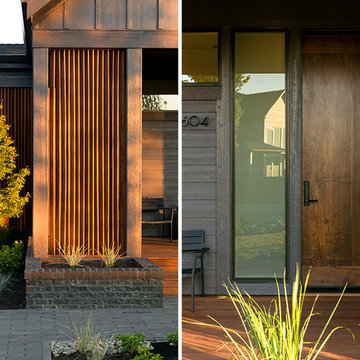
Brian Walker Lee
Foto på ett funkis svart hus, med allt i ett plan och tegel
Foto på ett funkis svart hus, med allt i ett plan och tegel
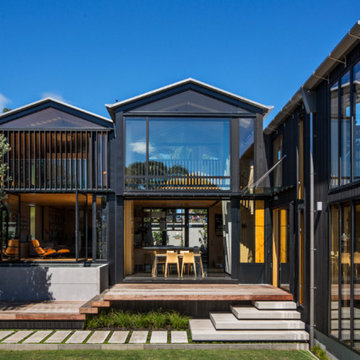
Patrick Reynolds
Idéer för funkis svarta trähus, med två våningar och sadeltak
Idéer för funkis svarta trähus, med två våningar och sadeltak
11 257 foton på svart, rosa hus
6
