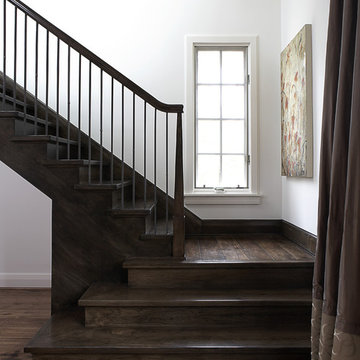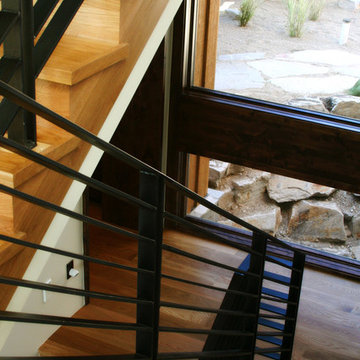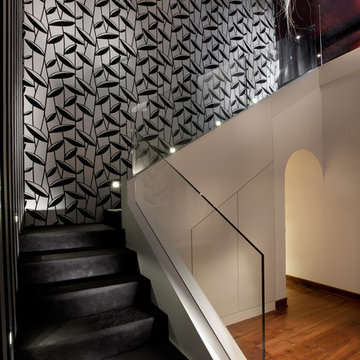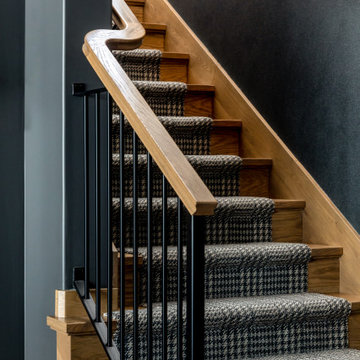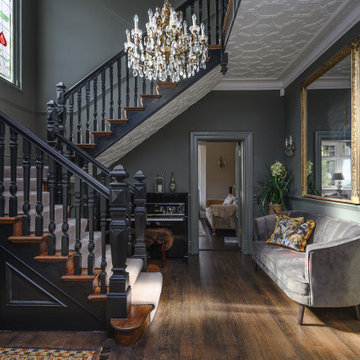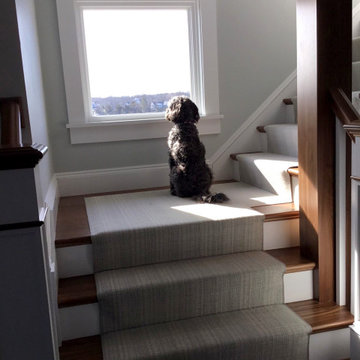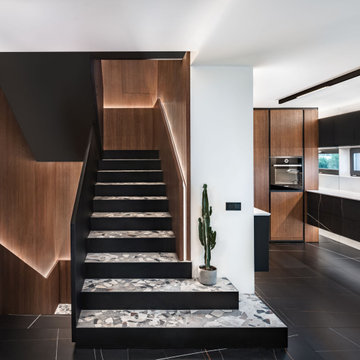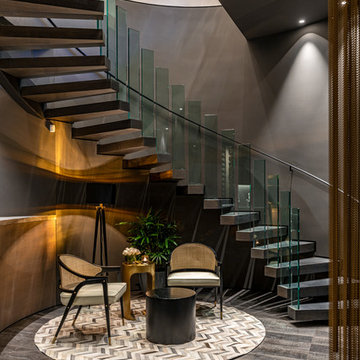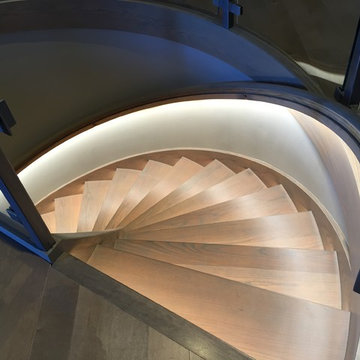28 050 foton på svart trappa
Sortera efter:
Budget
Sortera efter:Populärt i dag
81 - 100 av 28 050 foton
Artikel 1 av 2
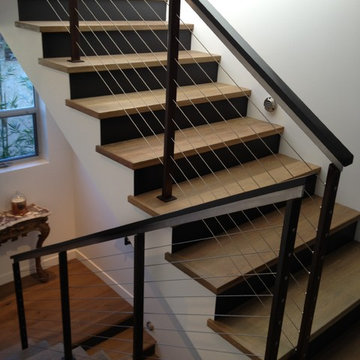
Blackend Stainless Steel Cable Rail Venice
Exempel på en modern u-trappa i trä, med sättsteg i trä
Exempel på en modern u-trappa i trä, med sättsteg i trä
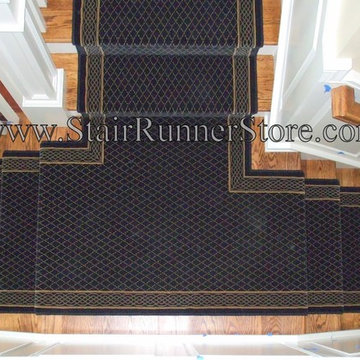
This Runner PRODUCT IS DISCONTINUED - However, THIS PHOTO HELPS US DEMONSTRATE JOHN'S WORK ON A SPECIFIC CUSTOM APPLICATION. The "T" on this stair landing combines the two lower staircases with the upper set. This staircase offered the added challenge of the varied width in the two lower stairs calling for a creative approach and custom fabrication to accommodate the two widths. The Stair Runner Store www.StairRunnerStore.com

Principal Designer Danielle Wallinger reinterpreted the design
of this former project to reflect the evolving tastes of today’s
clientele. Accenting the rich textures with clean modern
pieces the design transforms the aesthetic direction and
modern appeal of this award winning downtown loft.
When originally completed this loft graced the cover of a
leading shelter magazine and was the ASID residential/loft
design winner, but was now in need of a reinterpreted design
to reflect the new directions in interiors. Through the careful
selection of modern pieces and addition of a more vibrant
color palette the design was able to transform the aesthetic
of the entire space.
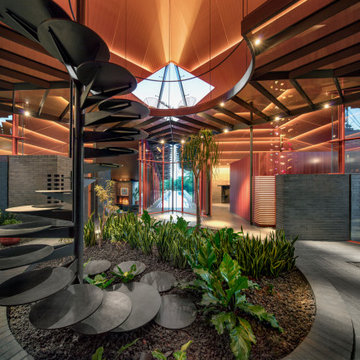
This house was not designed merely for humans. If anything, they are subordinate to the carnivorous felines that roam inside. Simba, Nala and Samson, three African Serval cats, perch atop the transparent loft--an ideal elevated, defensible position to observe entering guests as potential “fresh meat.”

A custom designed and fabricated metal and wood spiral staircase that goes directly from the upper level to the garden; it uses space efficiently as well as providing a stunning architectural element. Costarella Architects, Robert Vente Photography
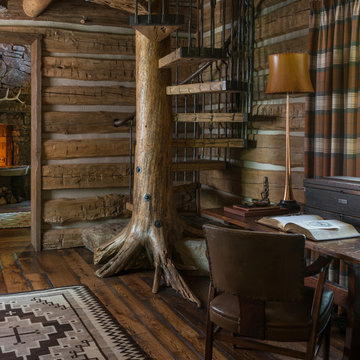
Peter Zimmerman Architects // Peace Design // Audrey Hall Photography
Idéer för att renovera en rustik spiraltrappa i trä, med räcke i metall och öppna sättsteg
Idéer för att renovera en rustik spiraltrappa i trä, med räcke i metall och öppna sättsteg
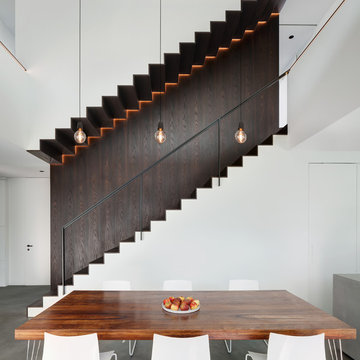
Bild på en mellanstor funkis rak trappa i trä, med sättsteg i trä och räcke i metall
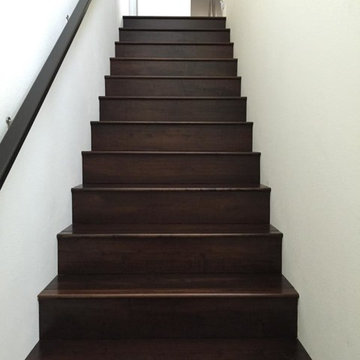
Engineered Oak Stained Wood Stairs 7 1/2 in.
Foto på en funkis rak trappa i trä, med sättsteg i trä och räcke i trä
Foto på en funkis rak trappa i trä, med sättsteg i trä och räcke i trä
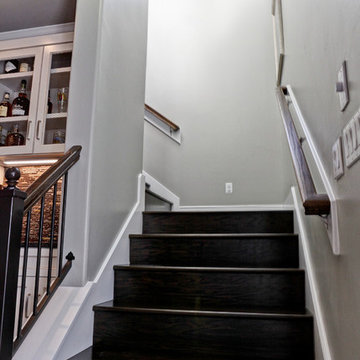
Idéer för att renovera en liten vintage l-trappa i trä, med sättsteg i trä och räcke i trä

The first goal for this client in Chatham was to give them a front walk and entrance that was beautiful and grande. We decided to use natural blue bluestone tiles of random sizes. We integrated a custom cut 6" x 9" bluestone border and ran it continuous throughout. Our second goal was to give them walking access from their driveway to their front door. Because their driveway was considerably lower than the front of their home, we needed to cut in a set of steps through their driveway retaining wall, include a number of turns and bridge the walkways with multiple landings. While doing this, we wanted to keep continuity within the building products of choice. We used real stone veneer to side all walls and stair risers to match what was already on the house. We used 2" thick bluestone caps for all stair treads and retaining wall caps. We installed the matching real stone veneer to the face and sides of the retaining wall. All of the bluestone caps were custom cut to seamlessly round all turns. We are very proud of this finished product. We are also very proud to have had the opportunity to work for this family. What amazing people. #GreatWorkForGreatPeople
As a side note regarding this phase - throughout the construction, numerous local builders stopped at our job to take pictures of our work. #UltimateCompliment #PrimeIsInTheLead
28 050 foton på svart trappa
5

