Sortera efter:
Budget
Sortera efter:Populärt i dag
1 - 20 av 4 614 foton
Artikel 1 av 3

Behind the Tea House is a traditional Japanese raked garden. After much research we used bagged poultry grit in the raked garden. It had the perfect texture for raking. Gray granite cobbles and fashionettes were used for the border. A custom designed bamboo fence encloses the rear yard.

Inredning av en klassisk mellanstor bakgård i delvis sol, med en trädgårdsgång och naturstensplattor

Landscape lighting is used to enhance the evening experience.
http://www.jerryfinleyphotography.com/

Landscape by Stonepocket located in Minnetonka, Minnesota Creating a elegant landscape to blend with a home with such character and charm was a challenge in controlled resistant. Did not want the landscape to overwhelm the home, nor did I want a typical landscape for this style that usually involves a box hedge. Utilizing light in the front to create a perennial garden give the home a sense of place. Keep the planting mostly to whites and greens in the back unifies the space.
photos by Stonepocket, Inc
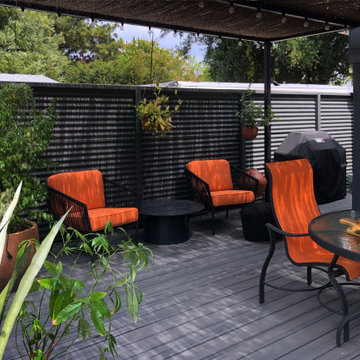
A large steel and willow-roof pergola creates a shady space to dine in and chaise lounges and chairs bask in the surrounding shade.
Idéer för en mellanstor 60 tals uppfart i delvis sol framför huset på vinteren, med en trädgårdsgång och marksten i betong
Idéer för en mellanstor 60 tals uppfart i delvis sol framför huset på vinteren, med en trädgårdsgång och marksten i betong

MALVERN | WATTLE HOUSE
Front garden Design | Stone Masonry Restoration | Colour selection
The client brief was to design a new fence and entrance including garden, restoration of the façade including verandah of this old beauty. This gorgeous 115 year old, villa required extensive renovation to the façade, timberwork and verandah.
Withing this design our client wanted a new, very generous entrance where she could greet her broad circle of friends and family.
Our client requested a modern take on the ‘old’ and she wanted every plant she has ever loved, in her new garden, as this was to be her last move. Jill is an avid gardener at age 82, she maintains her own garden and each plant has special memories and she wanted a garden that represented her many gardens in the past, plants from friends and plants that prompted wonderful stories. In fact, a true ‘memory garden’.
The garden is peppered with deciduous trees, perennial plants that give texture and interest, annuals and plants that flower throughout the seasons.
We were given free rein to select colours and finishes for the colour palette and hardscaping. However, one constraint was that Jill wanted to retain the terrazzo on the front verandah. Whilst on a site visit we found the original slate from the verandah in the back garden holding up the raised vegetable garden. We re-purposed this and used them as steppers in the front garden.
To enhance the design and to encourage bees and birds into the garden we included a spun copper dish from Mallee Design.
A garden that we have had the very great pleasure to design and bring to life.
Residential | Building Design
Completed | 2020
Building Designer Nick Apps, Catnik Design Studio
Landscape Designer Cathy Apps, Catnik Design Studio
Construction | Catnik Design Studio
Lighting | LED Outdoors_Architectural
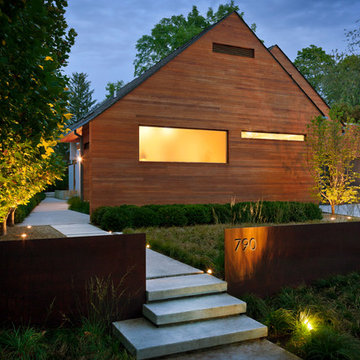
Rows of globe boxwood and masses of creeping thyme and sedge grass run parallel to the street and highlight the front façade of the house.
A retaining wall of Corten steel slices through the vegetation to create a striking juxtaposition of textures as well as a clear delineation between public and private space.
Concrete steps lead up to and through the wall, their cantilevered construction making them appear to float atop the landscape.
Photo by George Dzahristos.
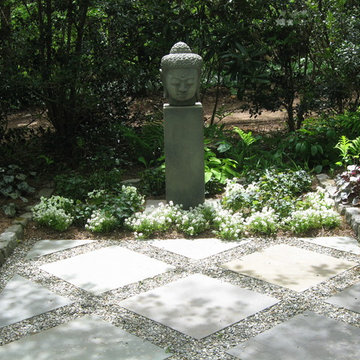
Exempel på en stor asiatisk trädgård i delvis sol på våren, med en trädgårdsgång och marksten i betong
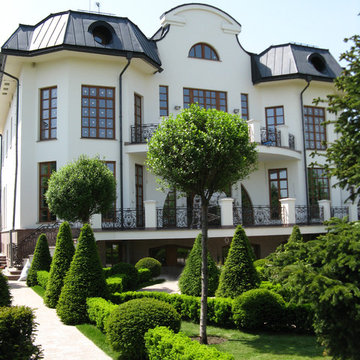
Bild på en vintage formell trädgård i full sol på sommaren, med en trädgårdsgång
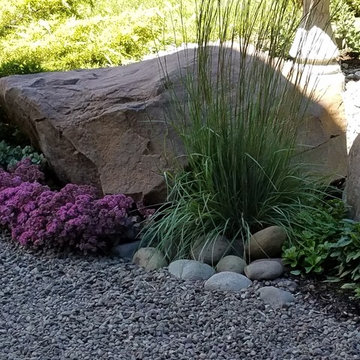
Bild på en stor orientalisk bakgård i delvis sol som tål torka, med en trädgårdsgång och naturstensplattor
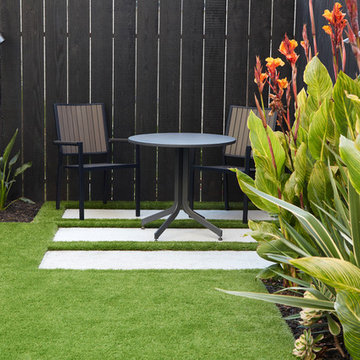
Inspiration för en mellanstor vintage bakgård i full sol, med en trädgårdsgång och marksten i betong
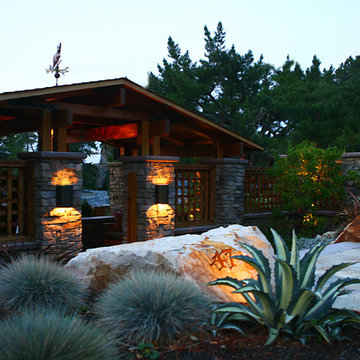
As night falls, lighting highlights this entry structure in a Craftsman style that blends perfectly with the architecture of the home while welcoming guests to enter the property in a relaxing shaded space. Rustic materials of natural stone cladding, stained cedar wood and classic gate elements tie everything together.
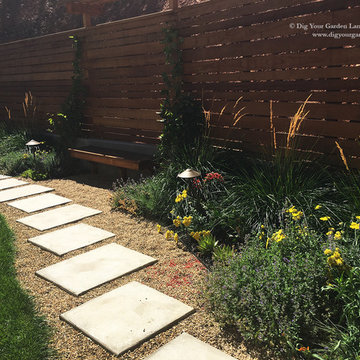
Napa, CA residence, adjacent to a steep rock hillside. My design solutions included a contemporary redwood horizontal fence to help screen the view of the hillside along with arbors for vines that help to break up the long narrow space. I designed a triangular-shaped pergola with decorative panels from "Parasoleil" that serves as an artful focal point while providing interesting shade patterns that casts its delightful shadow along fence and patio and bench below, changing its position as the sun moves throughout the day. The landscape design includes angular planting beds, concrete pavers surrounded by gravel and a small lower-water lawn for the family to enjoy. The photos show the just planted low-water plants, vines and olive trees and again after a couple of months. Drawings, Design and Photos © Eileen Kelly, Dig Your Garden Landscape Design
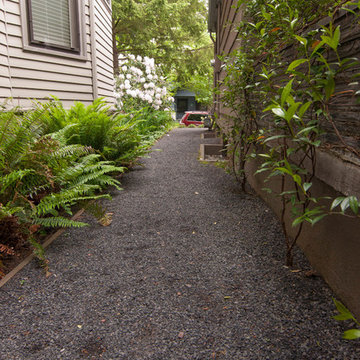
Dramatic plant textures, modern hardscaping and sharp angles enhanced this mid-century modern bungalow. Soft plants were chosen to contrast with the sharp angles of the pathways and hard edges of the MCM home, while providing all-season interest. Horizontal privacy screens wrap the front porch and create intimate garden spaces – some visible only from the street and some visible only from inside the home. The front yard is relatively small in size, but full of colorful texture.
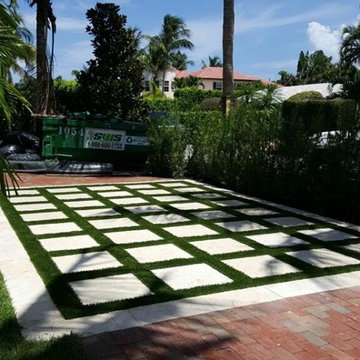
Bild på en stor funkis uppfart i delvis sol framför huset på våren, med en trädgårdsgång och marksten i betong
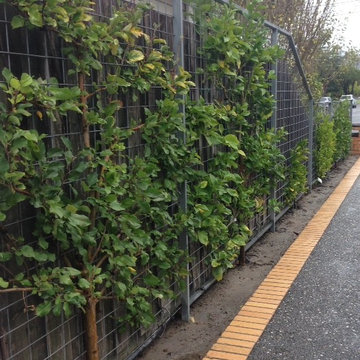
Variety of espalier fruit trees lining the new driveway
Foto på en stor funkis uppfart i full sol framför huset, med en trädgårdsgång
Foto på en stor funkis uppfart i full sol framför huset, med en trädgårdsgång
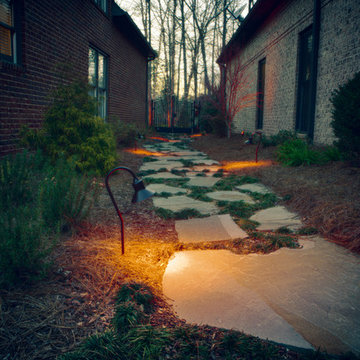
Foto på en stor vintage bakgård i full sol på sommaren, med naturstensplattor och en trädgårdsgång
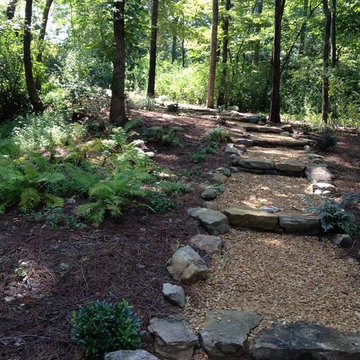
Inspiration för stora rustika formella trädgårdar i skuggan i slänt på våren, med en trädgårdsgång och grus
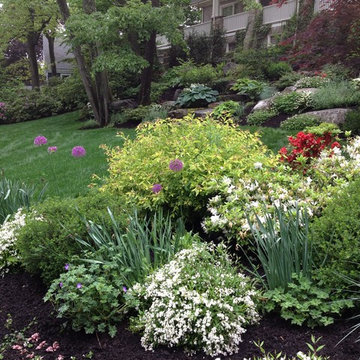
A different view. Taken standing at the corner of the sidewalk and driveway. The garden curves along the sidewalk and up the driveway framing the lawn.
L.McGrath
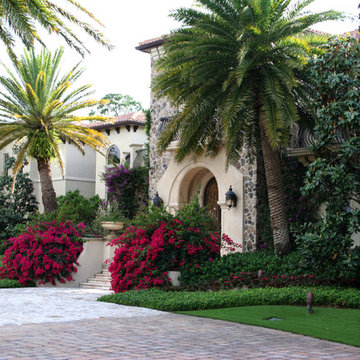
Idéer för att renovera en mycket stor vintage uppfart i delvis sol framför huset på våren, med en trädgårdsgång och naturstensplattor
4 614 foton på svart utomhusdesign, med en trädgårdsgång
1





