Sortera efter:
Budget
Sortera efter:Populärt i dag
161 - 180 av 4 618 foton
Artikel 1 av 3
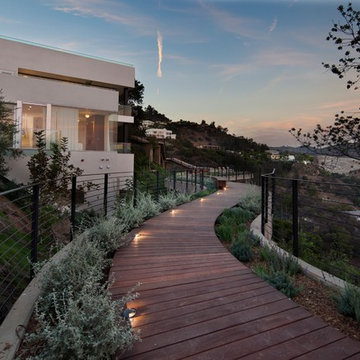
Steve Lerum
Inspiration för en mycket stor funkis formell trädgård i full sol i slänt, med en trädgårdsgång och trädäck
Inspiration för en mycket stor funkis formell trädgård i full sol i slänt, med en trädgårdsgång och trädäck
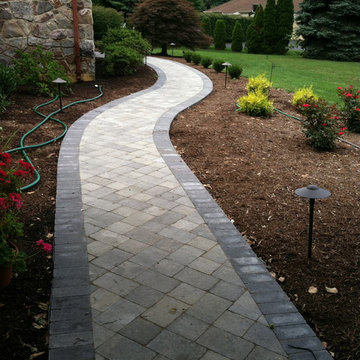
Inredning av en rustik mellanstor trädgård framför huset, med en trädgårdsgång och marksten i tegel
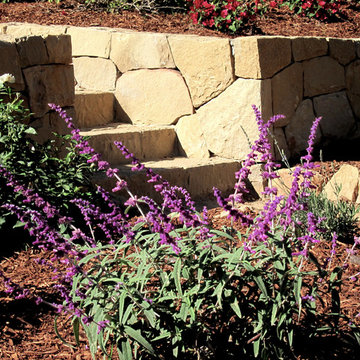
Design Consultant Jeff Doubét is the author of Creating Spanish Style Homes: Before & After – Techniques – Designs – Insights. The 240 page “Design Consultation in a Book” is now available. Please visit SantaBarbaraHomeDesigner.com for more info.
Jeff Doubét specializes in Santa Barbara style home and landscape designs. To learn more info about the variety of custom design services I offer, please visit SantaBarbaraHomeDesigner.com
Jeff Doubét is the Founder of Santa Barbara Home Design - a design studio based in Santa Barbara, California USA.
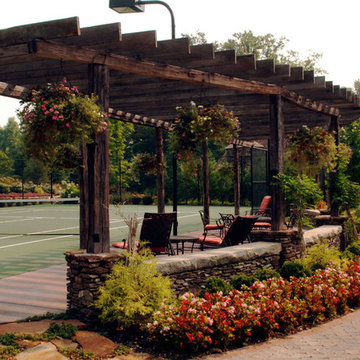
Bild på en mycket stor vintage trädgård i skuggan på våren, med en trädgårdsgång och marksten i tegel
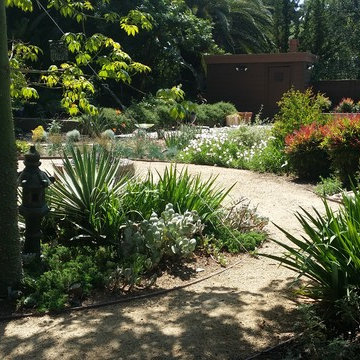
John Beaudry
Idéer för en stor medelhavsstil trädgård i delvis sol som tål torka och längs med huset på sommaren, med en trädgårdsgång och grus
Idéer för en stor medelhavsstil trädgård i delvis sol som tål torka och längs med huset på sommaren, med en trädgårdsgång och grus
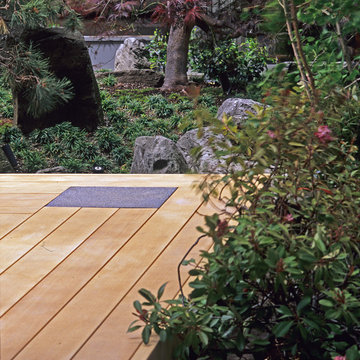
Foto på en mellanstor orientalisk trädgård i delvis sol, med en trädgårdsgång och marksten i betong
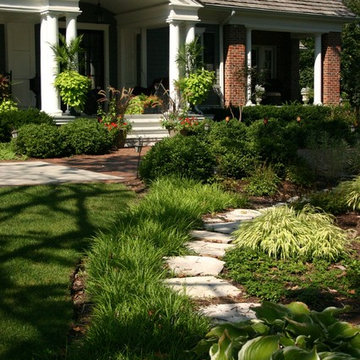
This was a Illinois Landscape Contractors Excellence in Landscape Awards, Gold Award wining project in 2008. This home was also featured on the Glen Ellyn Garden walk.
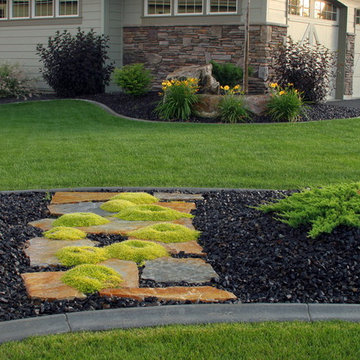
Idéer för att renovera en stor funkis trädgård, med en trädgårdsgång och marktäckning
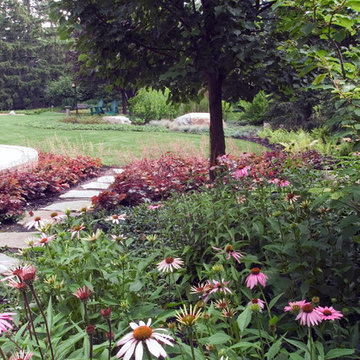
Request Free Quote
Plant bed ideas in Winnetka, Illinois by Schmechtig Landscapes including edging and a butterfly garden with stone path.
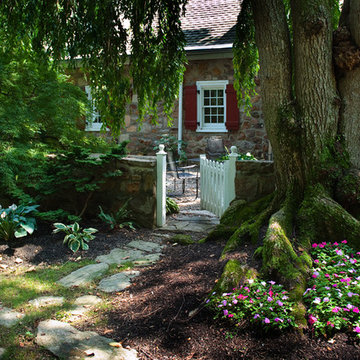
With the inspiration of a charming old stone farm house Warren Claytor Architects, designed the new detached garage as well as the addition and renovations to this home. It included a new kitchen, new outdoor terrace, new sitting and dining space breakfast room, mudroom, master bathroom, endless details and many recycled materials including wood beams, flooring, hinges and antique brick. Photo Credit: John Chew
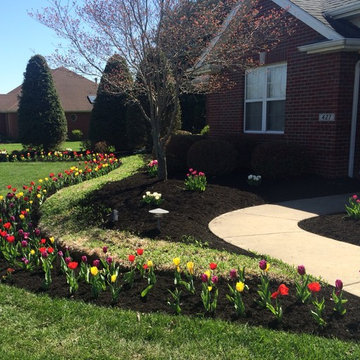
Inredning av en klassisk stor trädgård i full sol framför huset, med en trädgårdsgång och marktäckning
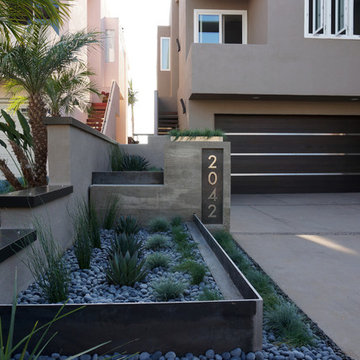
Custom Industrial Modern Hardscape by NOE design Co. Featuring custom Steel planters, LED backlit Stainless Steel address numbers, a poured-in-place concrete wall, and a LED under-lit metal wall cap. Landscaped with drought friendly plants.
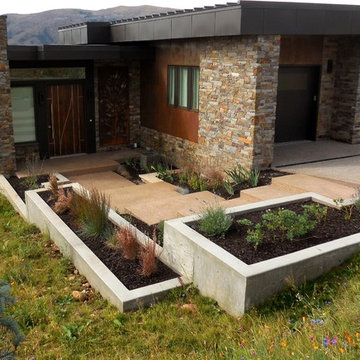
Raised concrete planters surround the aggregate entry walk, mimicing the planes of this Moutain Modern home. Little Blue Stem, lavender, baptisia, Blue Fescue, and iris mimic the colors of the stonework on the home, and the textures of the surrounding landscape. Disturbed areas of the site were seeded with a drought tolerant, native grass and wildflower mix. Photo: The Ardent Gardener
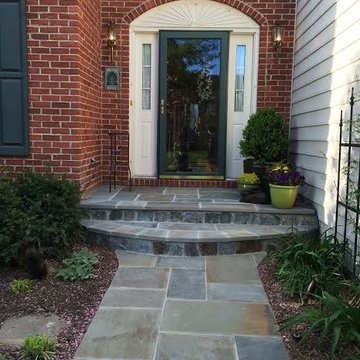
The concrete stoop has been veneered with natural flagstone and a new rounded step was added.
Idéer för en liten klassisk trädgård i delvis sol framför huset, med en trädgårdsgång och naturstensplattor
Idéer för en liten klassisk trädgård i delvis sol framför huset, med en trädgårdsgång och naturstensplattor
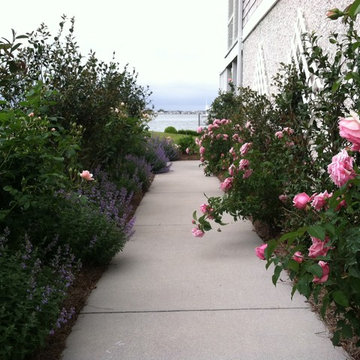
Yardworks, Inc.
Idéer för att renovera en mellanstor vintage formell trädgård i full sol framför huset, med en trädgårdsgång
Idéer för att renovera en mellanstor vintage formell trädgård i full sol framför huset, med en trädgårdsgång
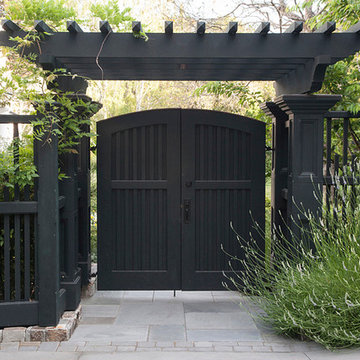
Driveway Entry Gate. Custom woodwork
Inredning av en klassisk stor uppfart framför huset, med en trädgårdsgång och naturstensplattor
Inredning av en klassisk stor uppfart framför huset, med en trädgårdsgång och naturstensplattor
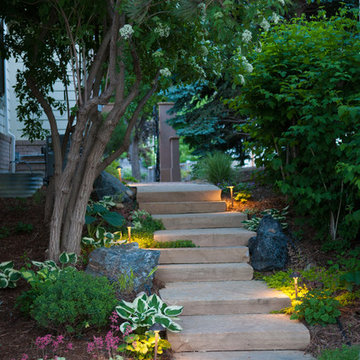
Offset Buff stone slab staircase- accent black granite boulders - LED Vista Professional lighting.
ELCPhoto.com
Idéer för att renovera en vintage trädgård, med en trädgårdsgång och naturstensplattor
Idéer för att renovera en vintage trädgård, med en trädgårdsgång och naturstensplattor
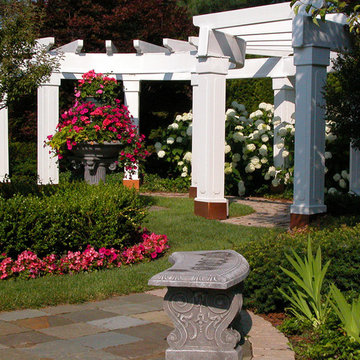
Bild på en stor vintage trädgård i delvis sol, med en trädgårdsgång och naturstensplattor
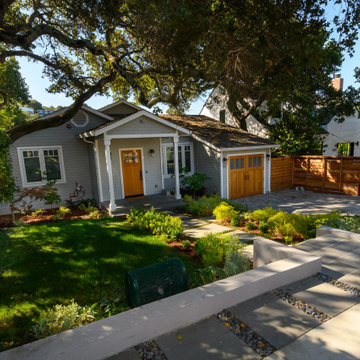
Idéer för att renovera en liten vintage trädgård i skuggan framför huset, med en trädgårdsgång
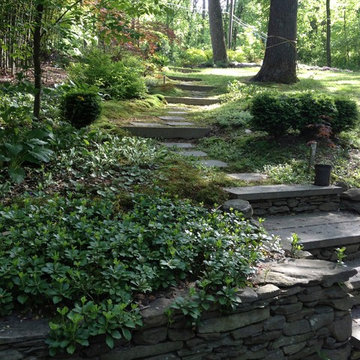
Clean lines and a refined material palette transformed the Moss Hill House master bath into an open, light-filled space appropriate to its 1960 modern character.
Underlying the design is a thoughtful intent to maximize opportunities within the long narrow footprint. Minimizing project cost and disruption, fixture locations were generally maintained. All interior walls and existing soaking tub were removed, making room for a large walk-in shower. Large planes of glass provide definition and maintain desired openness, allowing daylight from clerestory windows to fill the space.
Light-toned finishes and large format tiles throughout offer an uncluttered vision. Polished marble “circles” provide textural contrast and small-scale detail, while an oak veneered vanity adds additional warmth.
In-floor radiant heat, reclaimed veneer, dimming controls, and ample daylighting are important sustainable features. This renovation converted a well-worn room into one with a modern functionality and a visual timelessness that will take it into the future.
Photographed by: place, inc
4 618 foton på svart utomhusdesign, med en trädgårdsgång
9





