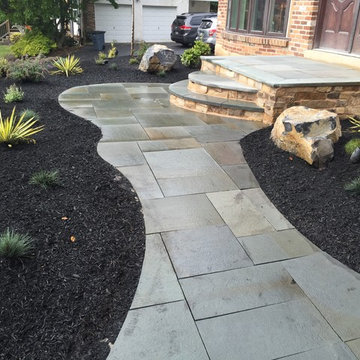389 foton på svart veranda, med naturstensplattor
Sortera efter:
Budget
Sortera efter:Populärt i dag
81 - 100 av 389 foton
Artikel 1 av 3
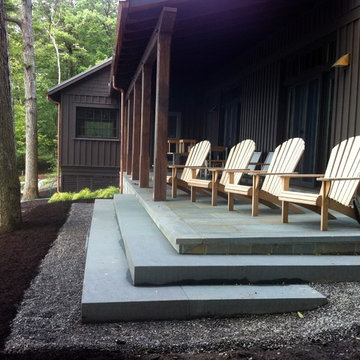
Mariane Wheatley-Miller
Inredning av en modern mellanstor veranda framför huset, med naturstensplattor och takförlängning
Inredning av en modern mellanstor veranda framför huset, med naturstensplattor och takförlängning
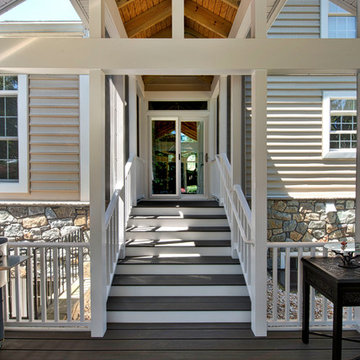
Idéer för vintage innätade verandor på baksidan av huset, med naturstensplattor och takförlängning
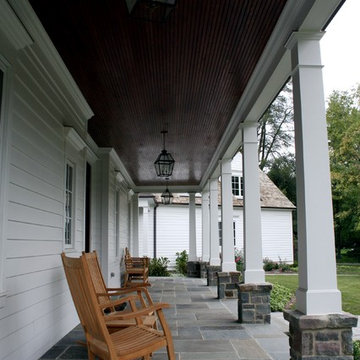
Design by Brehm Architects
http://brehmarchitects.com/projects/houses/?id=01Ayrshire
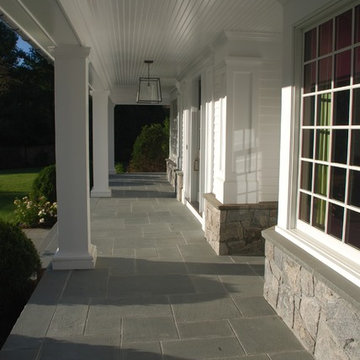
Brad DeMotte
Inspiration för mellanstora verandor framför huset, med naturstensplattor och takförlängning
Inspiration för mellanstora verandor framför huset, med naturstensplattor och takförlängning
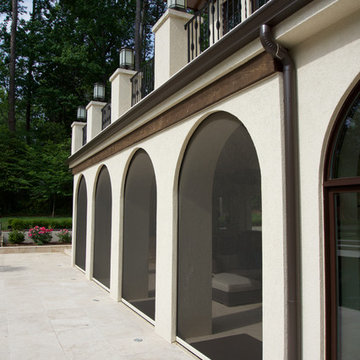
A private residence in Atlanta, Georgia.
Retractable motorized screens by Phantom Screens are recessed into the arches of the covered patio, creating an enclosed outdoor living space when in use. Delivering protection from the sun and the bugs, the screens maintain connectivity to the outdoors.
Photo credit: Phantom Screens
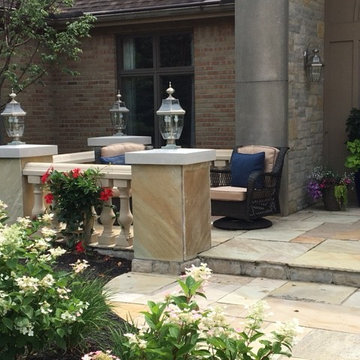
Idéer för att renovera en mellanstor vintage veranda framför huset, med naturstensplattor
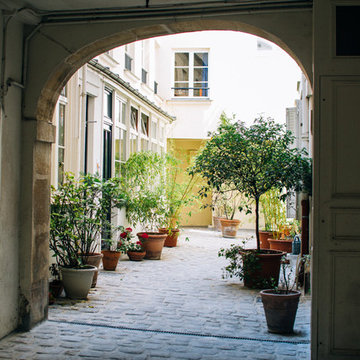
ilan zerbib art photography
Exempel på en mellanstor klassisk veranda längs med huset, med utekrukor, naturstensplattor och takförlängning
Exempel på en mellanstor klassisk veranda längs med huset, med utekrukor, naturstensplattor och takförlängning
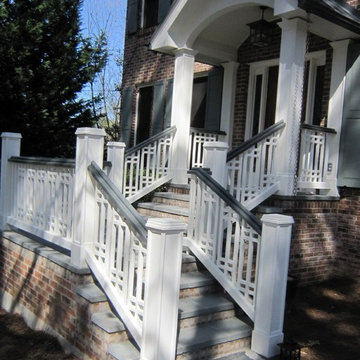
Pamela Foster
Klassisk inredning av en stor veranda framför huset, med naturstensplattor och takförlängning
Klassisk inredning av en stor veranda framför huset, med naturstensplattor och takförlängning
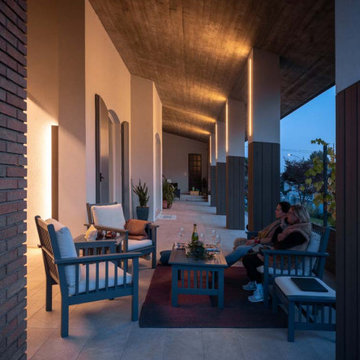
Progetto di riqualificazione del portico e del giardino
Inspiration för en stor funkis veranda framför huset, med naturstensplattor, takförlängning och räcke i flera material
Inspiration för en stor funkis veranda framför huset, med naturstensplattor, takförlängning och räcke i flera material
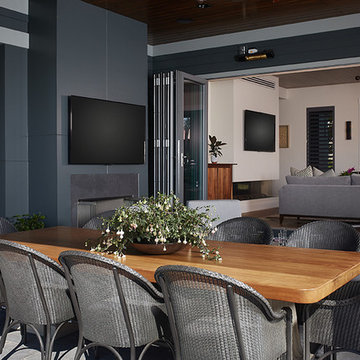
Featuring a classic H-shaped plan and minimalist details, the Winston was designed with the modern family in mind. This home carefully balances a sleek and uniform façade with more contemporary elements. This balance is noticed best when looking at the home on axis with the front or rear doors. Simple lap siding serve as a backdrop to the careful arrangement of windows and outdoor spaces. Stepping through a pair of natural wood entry doors gives way to sweeping vistas through the living and dining rooms. Anchoring the left side of the main level, and on axis with the living room, is a large white kitchen island and tiled range surround. To the right, and behind the living rooms sleek fireplace, is a vertical corridor that grants access to the upper level bedrooms, main level master suite, and lower level spaces. Serving as backdrop to this vertical corridor is a floor to ceiling glass display room for a sizeable wine collection. Set three steps down from the living room and through an articulating glass wall, the screened porch is enclosed by a retractable screen system that allows the room to be heated during cold nights. In all rooms, preferential treatment is given to maximize exposure to the rear yard, making this a perfect lakefront home.
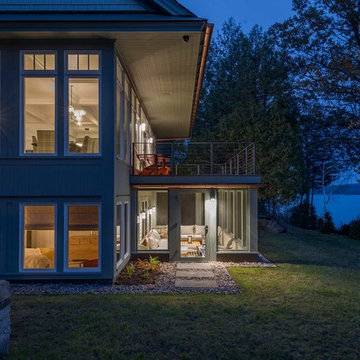
Inredning av en modern innätad veranda på baksidan av huset, med naturstensplattor
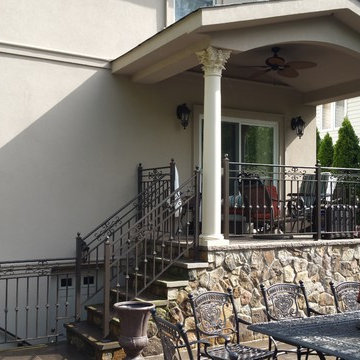
Entry ways and stairs design for raised patio with stone and metal features for a residential home in New Jersey. Contact us for more hardscape design projects and information in New York.
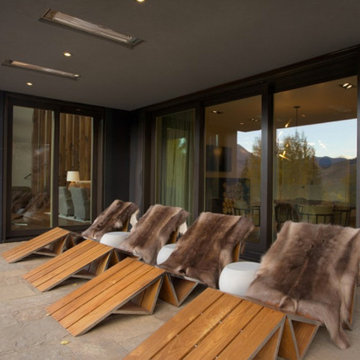
Inspiration för mellanstora moderna verandor på baksidan av huset, med naturstensplattor och takförlängning
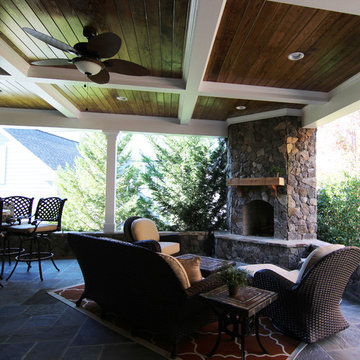
Idéer för stora vintage verandor på baksidan av huset, med naturstensplattor, takförlängning och en öppen spis
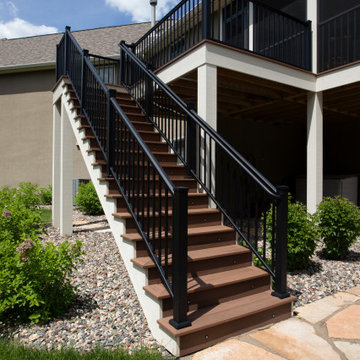
Idéer för att renovera en mellanstor vintage innätad veranda på baksidan av huset, med naturstensplattor, takförlängning och räcke i metall
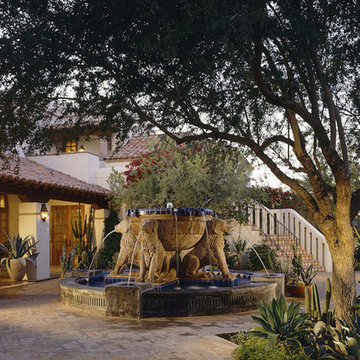
Foto på en stor medelhavsstil veranda framför huset, med en fontän, naturstensplattor och takförlängning
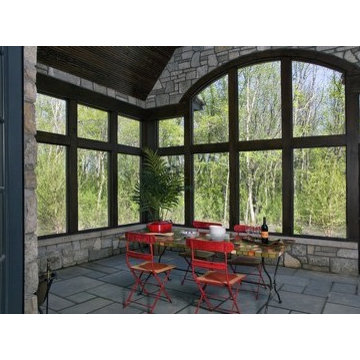
http://www.pickellbuilders.com. Photography by Linda Oyama Bryan. Screened Porch Featuring Tumbled Stone Interior and Knee Walls with Bluestone Floors.
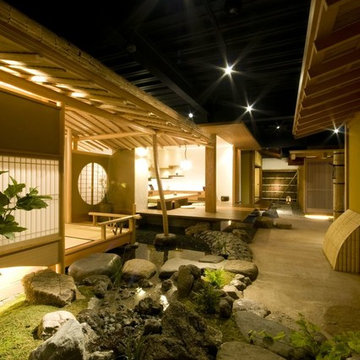
Idéer för att renovera en liten vintage veranda längs med huset, med en fontän och naturstensplattor
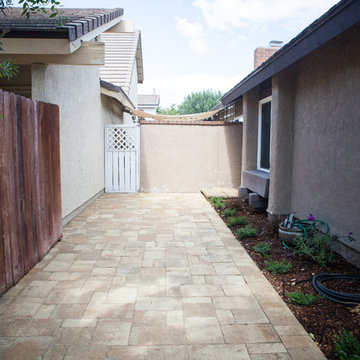
This yard includes an interlocking paver path leading up to the paving stone front step. The side yard is California drought tolerant with mulch and drip lines. This xeriscape will help save water! Part of the drip system is exposed for easy maintenance. It can easily be covered.
389 foton på svart veranda, med naturstensplattor
5
