871 foton på svart veranda, med trädäck
Sortera efter:
Budget
Sortera efter:Populärt i dag
21 - 40 av 871 foton
Artikel 1 av 3
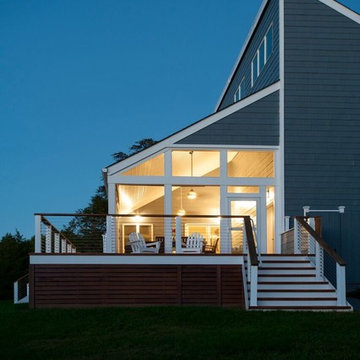
Idéer för att renovera en stor vintage innätad veranda på baksidan av huset, med trädäck och takförlängning
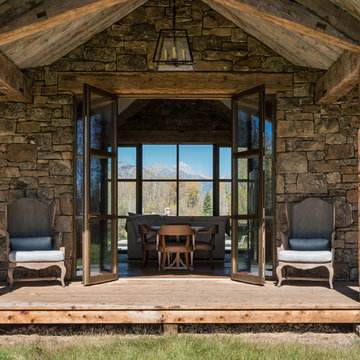
Photo Credit: JLF Architecture
Bild på en stor rustik veranda längs med huset, med trädäck och takförlängning
Bild på en stor rustik veranda längs med huset, med trädäck och takförlängning
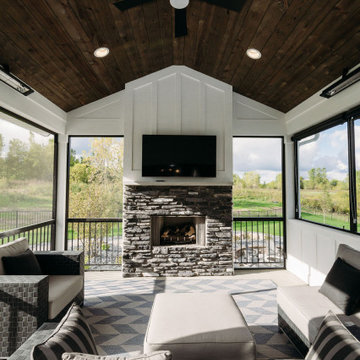
Idéer för en mellanstor klassisk innätad veranda på baksidan av huset, med takförlängning och trädäck

Bild på en stor vintage innätad veranda på baksidan av huset, med trädäck och takförlängning
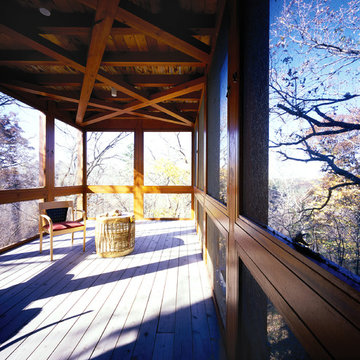
Photo: Peter Bastianelli-Kerze
Modern inredning av en veranda, med trädäck
Modern inredning av en veranda, med trädäck
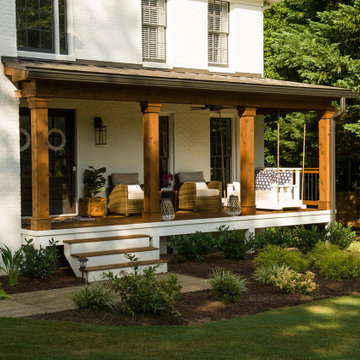
This timber column porch replaced a small portico. It features a 7.5' x 24' premium quality pressure treated porch floor. Porch beam wraps, fascia, trim are all cedar. A shed-style, standing seam metal roof is featured in a burnished slate color. The porch also includes a ceiling fan and recessed lighting.
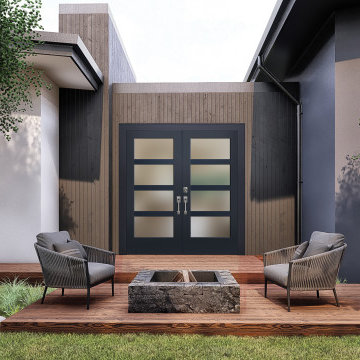
Create a space for entertaining. Your doors can make a statement, and they create a fluidity of your modern design throughout your home. Create the patio of your dreams.
Front Door: VistaGrande with Modern SDL Bars
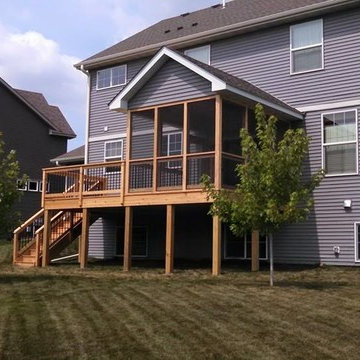
Klassisk inredning av en mellanstor innätad veranda på baksidan av huset, med trädäck och takförlängning
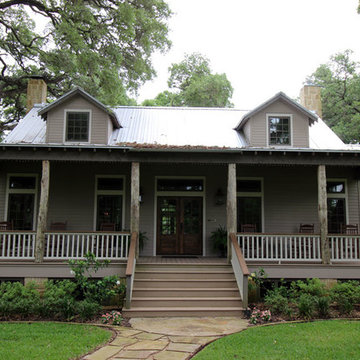
Idéer för en mellanstor lantlig veranda framför huset, med trädäck och takförlängning
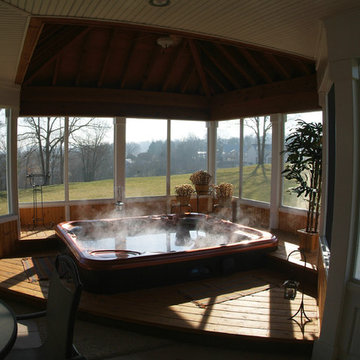
Screened porch was a part of a larger room addition. included vaulted ceiling, sunken hot tub, beaded ceiling, cedar flooring, fir wainscot, fypon exterior trim
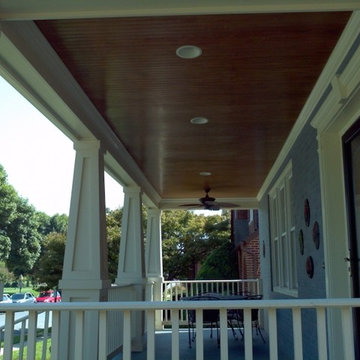
Idéer för att renovera en mellanstor amerikansk veranda framför huset, med trädäck och takförlängning
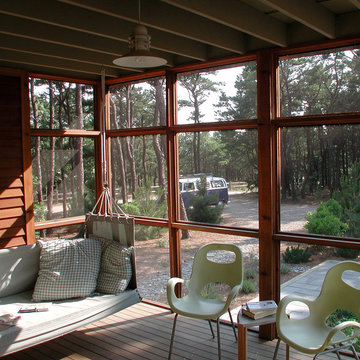
Modern Screen Porch on Cape Cod
Idéer för en eklektisk innätad veranda, med trädäck och takförlängning
Idéer för en eklektisk innätad veranda, med trädäck och takförlängning

The Kelso's Porch is a stunning outdoor space designed for comfort and entertainment. It features a beautiful brick fireplace surround, creating a cozy atmosphere and a focal point for gatherings. Ceiling heaters are installed to ensure warmth during cooler days or evenings, allowing the porch to be enjoyed throughout the year. The porch is covered, providing protection from the elements and allowing for outdoor enjoyment even during inclement weather. An outdoor covered living space offers additional seating and lounging areas, perfect for relaxing or hosting guests. The porch is equipped with outdoor kitchen appliances, allowing for convenient outdoor cooking and entertaining. A round chandelier adds a touch of elegance and provides ambient lighting. Skylights bring in natural light and create an airy and bright atmosphere. The porch is furnished with comfortable wicker furniture, providing a cozy and stylish seating arrangement. The Kelso's Porch is a perfect retreat for enjoying the outdoors in comfort and style, whether it's for relaxing by the fireplace, cooking and dining al fresco, or simply enjoying the company of family and friends.
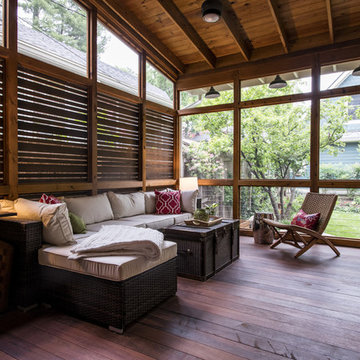
Photo by Andrew Hyslop
Inspiration för en liten vintage innätad veranda på baksidan av huset, med trädäck och takförlängning
Inspiration för en liten vintage innätad veranda på baksidan av huset, med trädäck och takförlängning
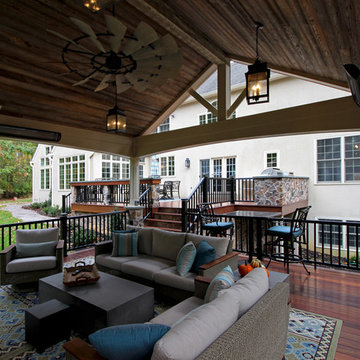
Projects like this don’t happen overnight, nor do they happen single handedly. And knowing all the hours spent planning & executing the build with pride & detail makes the “Wow Factor” even greater for us. We were able to transform this backyard into a grand expanse of lovely, usable, and inviting space; from the outdoor kitchen & bar on the upper deck – to the warm fireplace and comfy couches in the porch, there is plenty of room to kick back and enjoy the day. Using a combination of materials and timeless colors, it creates the feeling that this new addition has been here since the beginning & aged perfectly. Not shown but included in the design; a storage room under the full length of the porch, a stamped concrete walkway leading to the driveway, and a private “pitch & putt” green to practice the perfect swing.
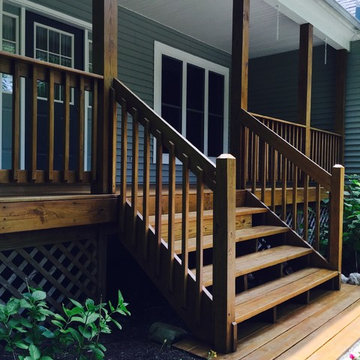
Finished photo
Power washed, Treated with biodegradable solution, Benjamin Moore Stain and or Latex Paint.
Idéer för en mellanstor klassisk veranda framför huset, med trädäck och takförlängning
Idéer för en mellanstor klassisk veranda framför huset, med trädäck och takförlängning
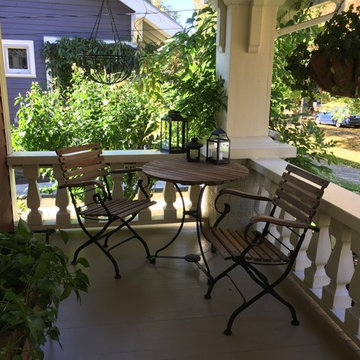
Rhonda Larson
Idéer för mellanstora amerikanska verandor framför huset, med utekrukor, trädäck och takförlängning
Idéer för mellanstora amerikanska verandor framför huset, med utekrukor, trädäck och takförlängning
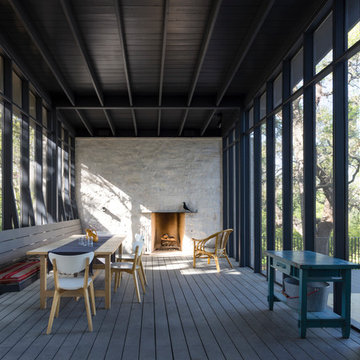
Whit Preston photographer. Limestone fireplace wall. Paint color of ceiling: Benjamin Moore, Racoon Fur.
Idéer för stora funkis innätade verandor, med trädäck och takförlängning
Idéer för stora funkis innätade verandor, med trädäck och takförlängning
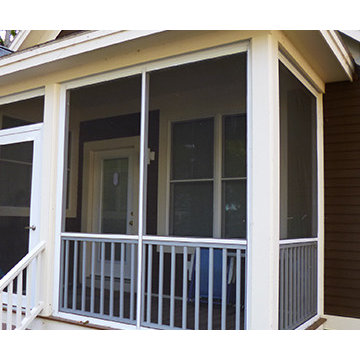
Klassisk inredning av en liten innätad veranda framför huset, med trädäck och takförlängning

Renovated outdoor patio with new flooring, furnishings upholstery, pass through window, and skylight. Design by Petrie Point Interior Design.
Lorin Klaris Photography
871 foton på svart veranda, med trädäck
2